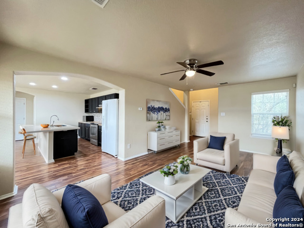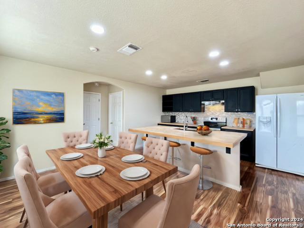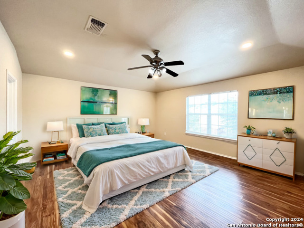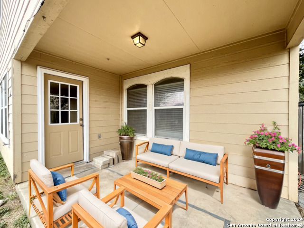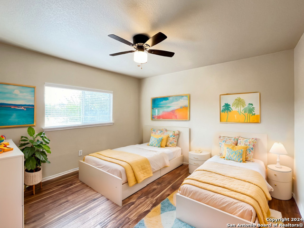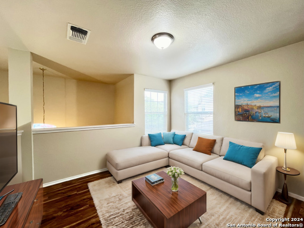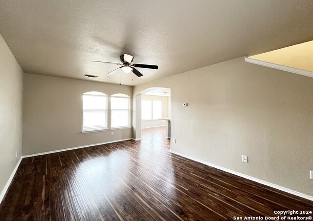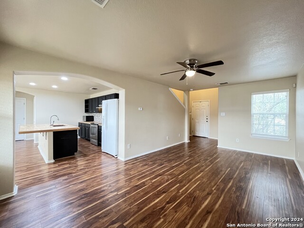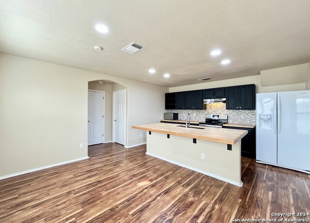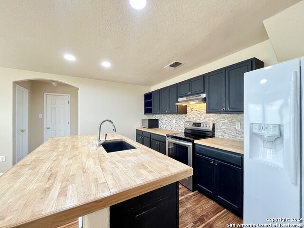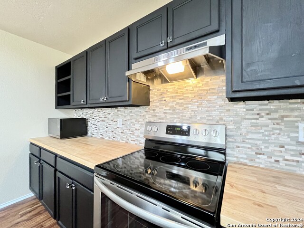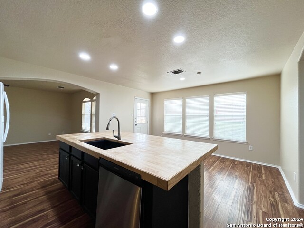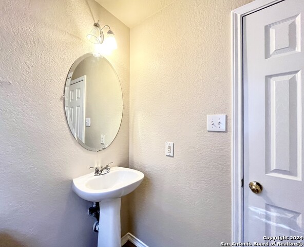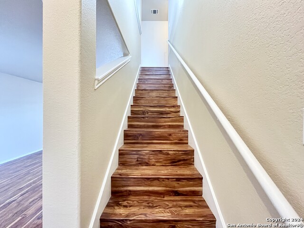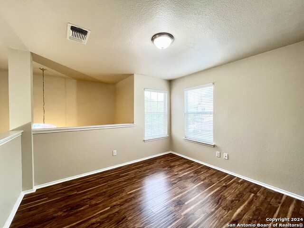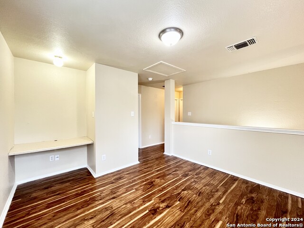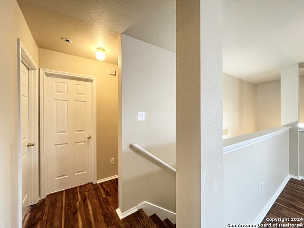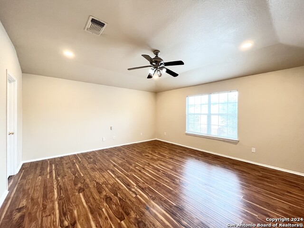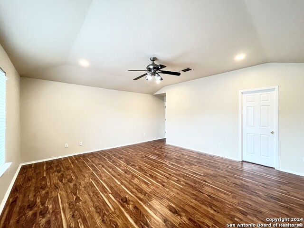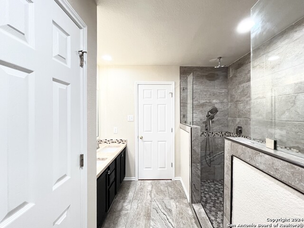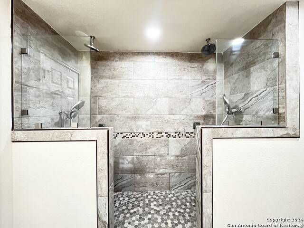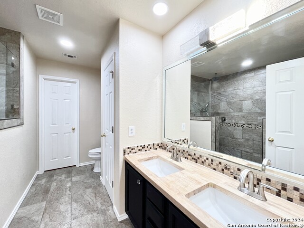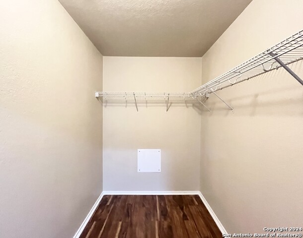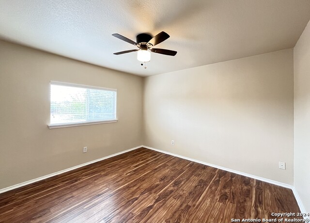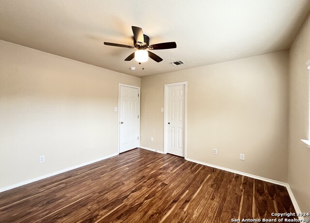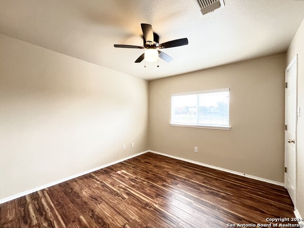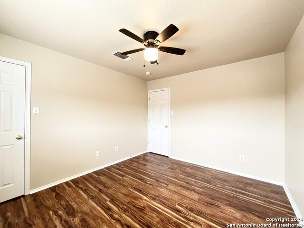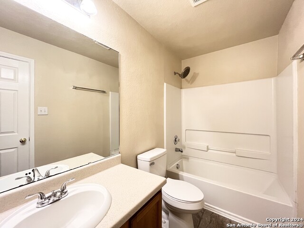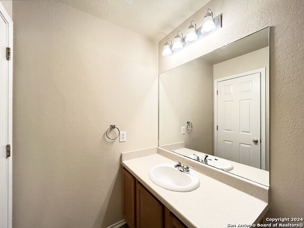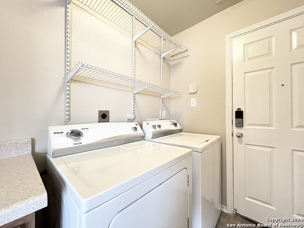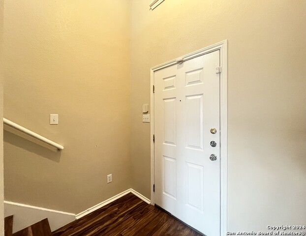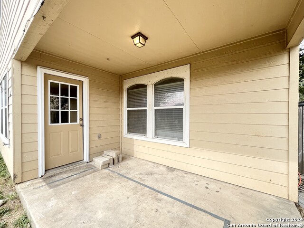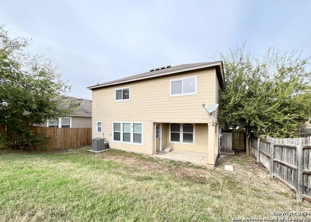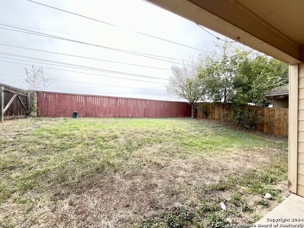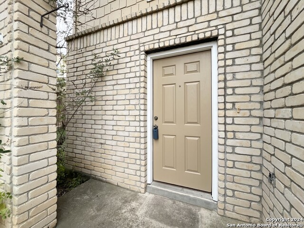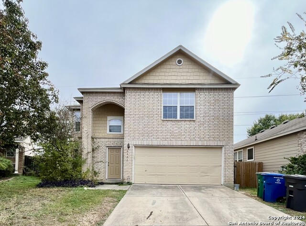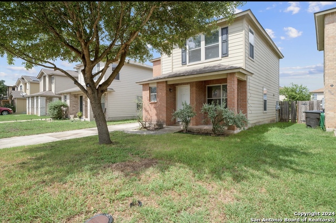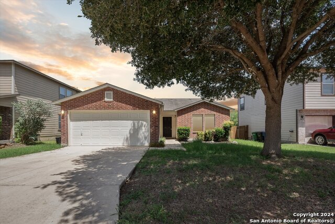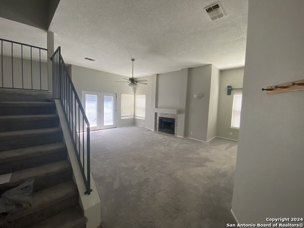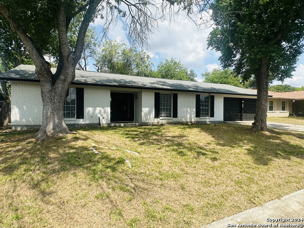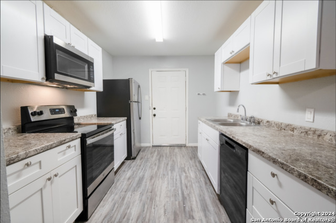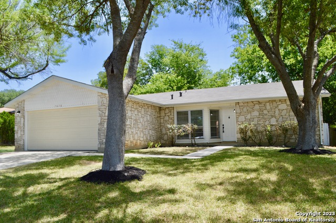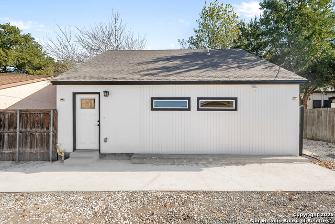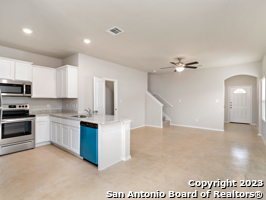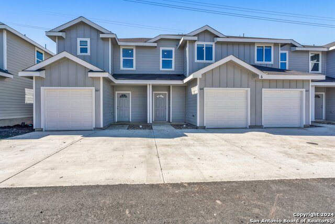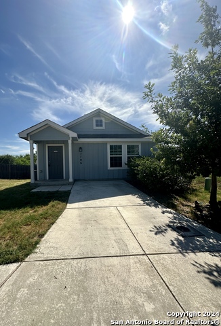6422 Indigo Frst, San Antonio, TX 78239
Property Photos
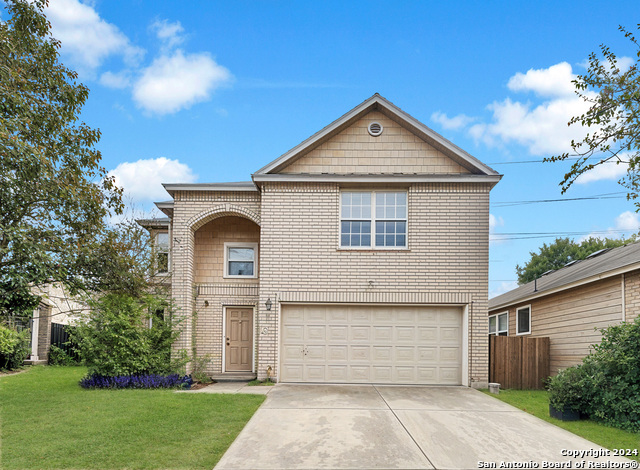
Would you like to sell your home before you purchase this one?
Priced at Only: $1,650
For more Information Call:
Address: 6422 Indigo Frst, San Antonio, TX 78239
Property Location and Similar Properties
- MLS#: 1826822 ( Residential Rental )
- Street Address: 6422 Indigo Frst
- Viewed: 52
- Price: $1,650
- Price sqft: $1
- Waterfront: No
- Year Built: 2005
- Bldg sqft: 1884
- Bedrooms: 3
- Total Baths: 4
- Full Baths: 3
- 1/2 Baths: 1
- Days On Market: 51
- Additional Information
- County: BEXAR
- City: San Antonio
- Zipcode: 78239
- Subdivision: Inwood Place
- District: North East I.S.D
- Elementary School: Royal Ridge
- Middle School: Ed White
- High School: Roosevelt
- Provided by: PMI Birdy Properties, CRMC
- Contact: Gregg Birdy
- (210) 963-6900

- DMCA Notice
-
DescriptionWelcome to this beautiful 3 bedroom, 2.5 bath home, offering spacious living and modern amenities in a highly desirable location. Nestled on a cul de sac with mature trees and a gently rolling landscape, this property features an open floor plan that seamlessly blends comfort and style. The eat in kitchen is a chef's dream, equipped with solid countertops, a glass cooktop stove, microwave, refrigerator, dishwasher, disposal, and an island with a breakfast bar for casual dining. Enjoy the convenience of an electric stove, ice maker connection, and a vent fan. The kitchen also offers ample storage and an adjacent laundry room. Upstairs, you'll find all three generously sized bedrooms, including a primary suite with a walk in closet and a luxurious primary bath with a double vanity and walk in shower. High ceilings throughout the home create an airy and spacious atmosphere. The game room provides additional space for entertainment or relaxation. Additional features include a programmable thermostat, high speed internet access, security system, and smoke alarms for peace of mind. The home is equipped with air conditioning, electric heat an electric water heater and a water softener. For added convenience, you'll also find a garage with an opener, and a covered patio perfect for outdoor living. The backyard offers a privacy fence and a patio for relaxation, while the home's location near shopping ensures easy access to all the essentials. With blinds, ceiling fans, and double pane windows, this home combines comfort and energy efficiency. Don't miss the opportunity to make this exceptional property your new home! "RESIDENT BENEFIT PACKAGE" ($50/Month)*Renters Insurance Recommended*PET APPS $25 per profile.
Payment Calculator
- Principal & Interest -
- Property Tax $
- Home Insurance $
- HOA Fees $
- Monthly -
Features
Building and Construction
- Apprx Age: 19
- Exterior Features: Brick, Siding
- Flooring: Ceramic Tile, Vinyl
- Foundation: Slab
- Kitchen Length: 14
- Other Structures: None
- Roof: Composition
- Source Sqft: Appsl Dist
Land Information
- Lot Description: Cul-de-Sac/Dead End, Mature Trees (ext feat), Gently Rolling
- Lot Dimensions: 50x109
School Information
- Elementary School: Royal Ridge
- High School: Roosevelt
- Middle School: Ed White
- School District: North East I.S.D
Garage and Parking
- Garage Parking: Two Car Garage, Attached
Eco-Communities
- Energy Efficiency: Programmable Thermostat, Double Pane Windows, Ceiling Fans
- Water/Sewer: Water System, Sewer System
Utilities
- Air Conditioning: One Central
- Fireplace: Not Applicable
- Heating Fuel: Electric
- Heating: Central, Heat Pump
- Recent Rehab: No
- Security: Pre-Wired, Security System
- Utility Supplier Elec: CPS
- Utility Supplier Gas: N/A
- Utility Supplier Grbge: SA-SWMD
- Utility Supplier Other: ATT/SPECTRUM
- Utility Supplier Sewer: SAWS
- Utility Supplier Water: SAWS
- Window Coverings: All Remain
Amenities
- Common Area Amenities: Near Shopping
Finance and Tax Information
- Application Fee: 75
- Cleaning Deposit: 300
- Days On Market: 40
- Max Num Of Months: 24
- Security Deposit: 2175
Rental Information
- Rent Includes: No Inclusions
- Tenant Pays: Gas/Electric, Water/Sewer, Yard Maintenance, Garbage Pickup
Other Features
- Accessibility: No Carpet, Level Drive, First Floor Bath, Stall Shower
- Application Form: ONLINE APP
- Apply At: WWW.APPLYBIRDY.COM
- Instdir: Head northeast on I-35 N/Merge onto I-35 N/I-35 Frontage Rd/Right onto O'Connor Rd/Right onto Antares Park/Left onto Indigo Creek/Indigo Creek turns right and becomes Indigo Forest
- Interior Features: Two Living Area, Eat-In Kitchen, Island Kitchen, Breakfast Bar, Game Room, All Bedrooms Upstairs, 1st Floor Lvl/No Steps, High Ceilings, Open Floor Plan, Cable TV Available, High Speed Internet, Laundry Main Level, Laundry Room, Walk in Closets, Attic - Access only
- Legal Description: NCB 16713 BLK 8 LOT 23 "INWOOD PLACE, UT-1" 9563/56-59
- Min Num Of Months: 12
- Miscellaneous: Broker-Manager, Cluster Mail Box
- Occupancy: Vacant
- Personal Checks Accepted: No
- Ph To Show: 210-222-2227
- Restrictions: Other
- Salerent: For Rent
- Section 8 Qualified: No
- Style: Two Story
- Views: 52
Owner Information
- Owner Lrealreb: No
Similar Properties
Nearby Subdivisions
Bristol Place
Camelot
Camelot 1
Camelot Ii
Cheyenne Valley
Crestridge
Crestway Heights
Crossing At Windcrest
Crownridge
Crownwood
Inwood Place
Montgomery Glenmont
N/a
Northeast Metro Ac#2
Ridgeview
Royal Ridge
The Glen
The Glen Jd/ne
Walzem Farms
Walzem Farms Unit 1
Windsor Heights
Windsor Oaks
Windsor Oaks Quads

- Antonio Ramirez
- Premier Realty Group
- Mobile: 210.557.7546
- Mobile: 210.557.7546
- tonyramirezrealtorsa@gmail.com


