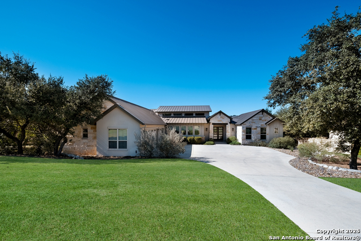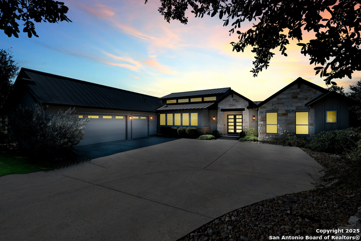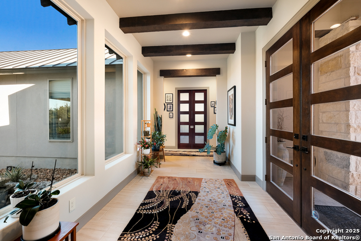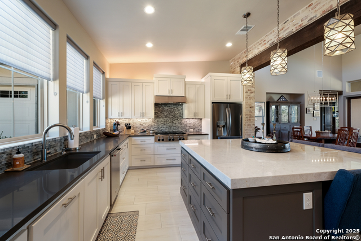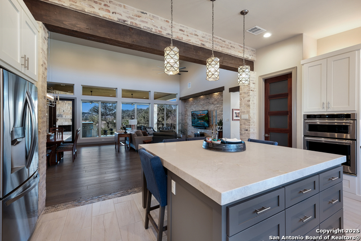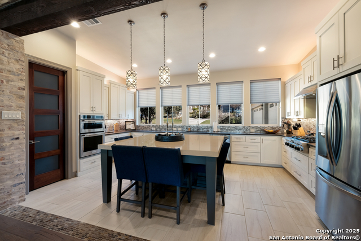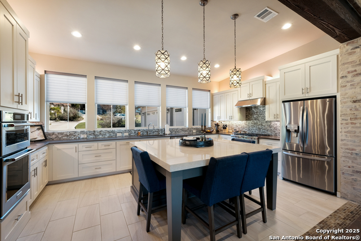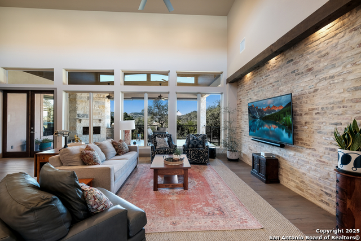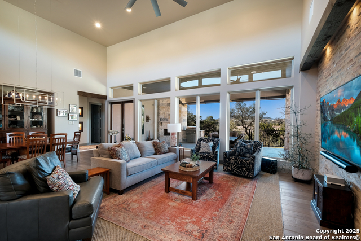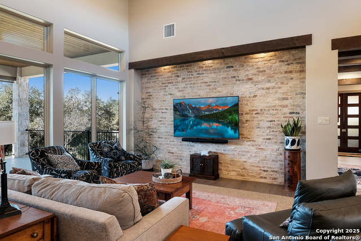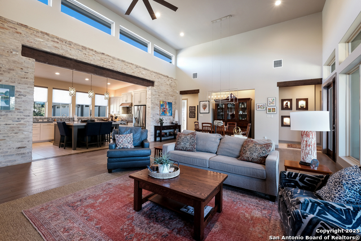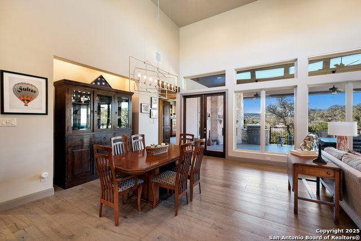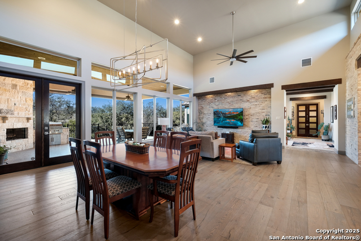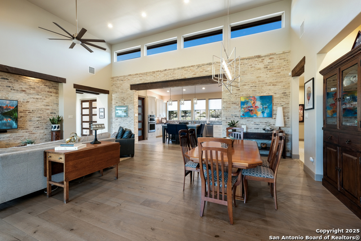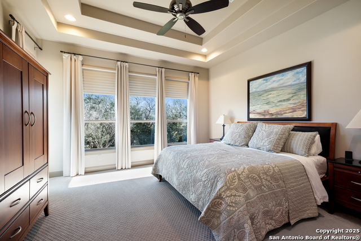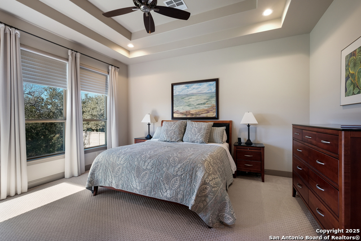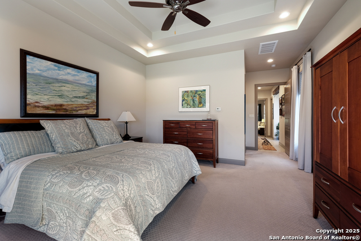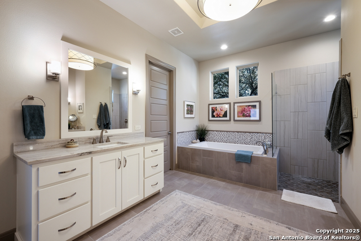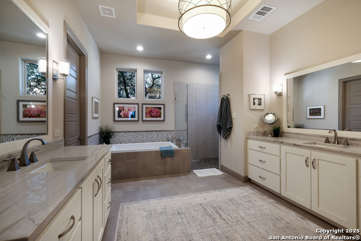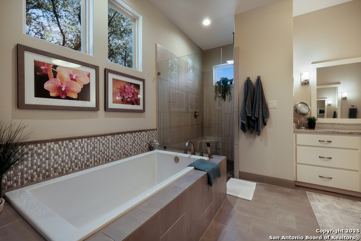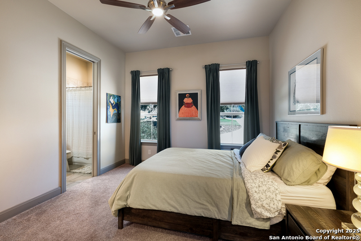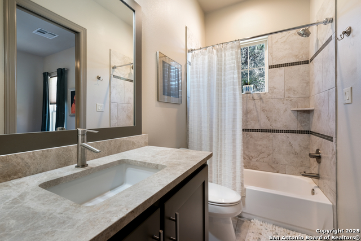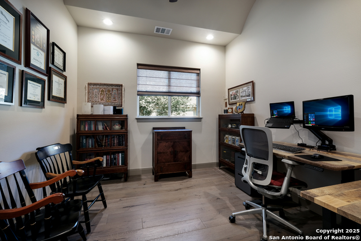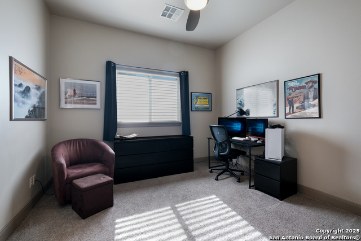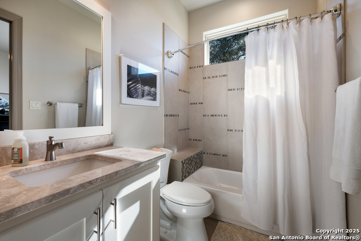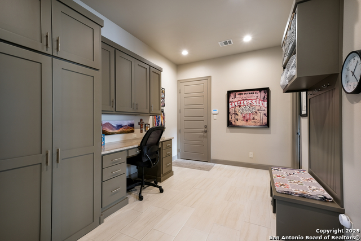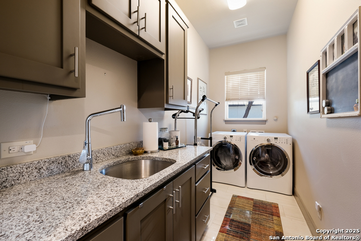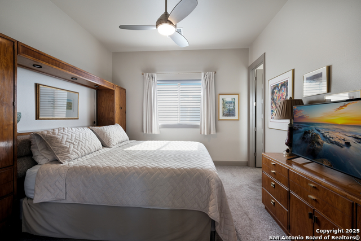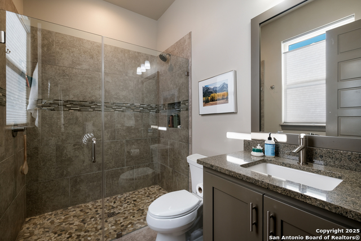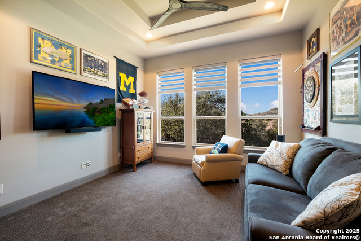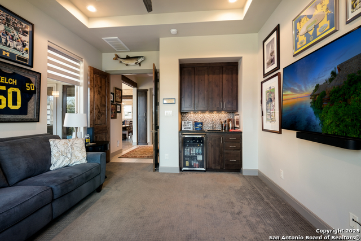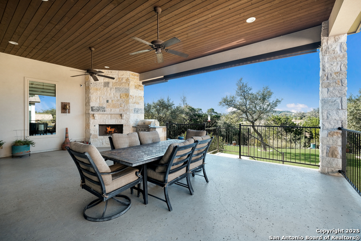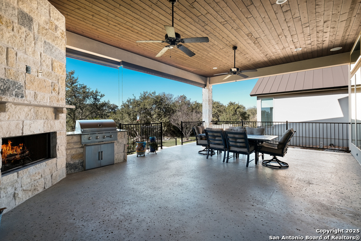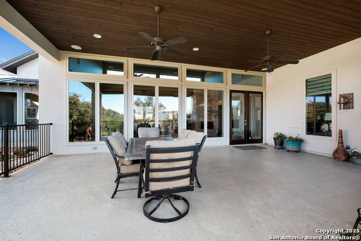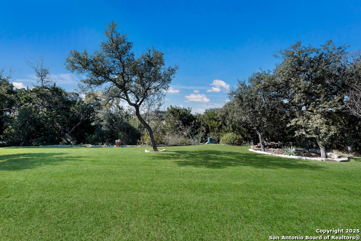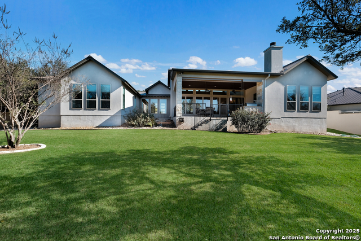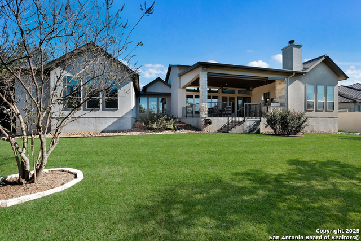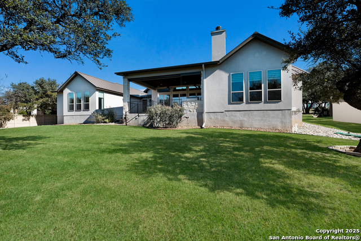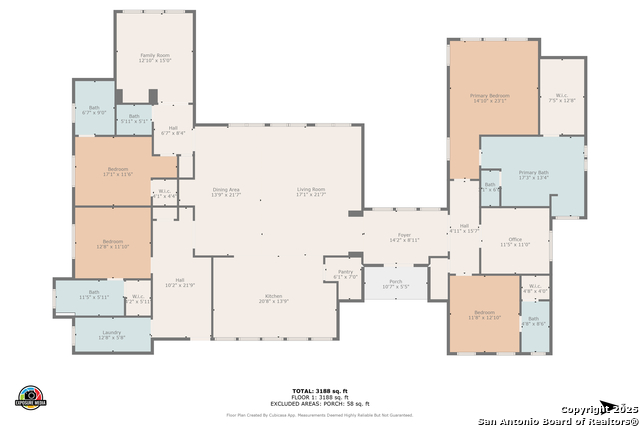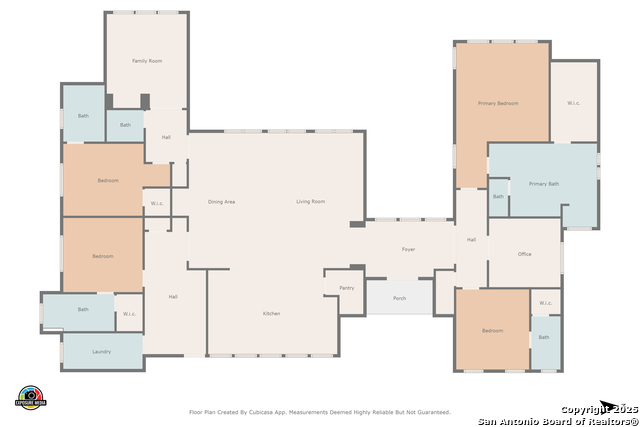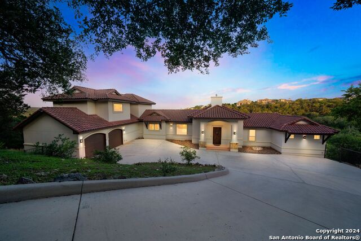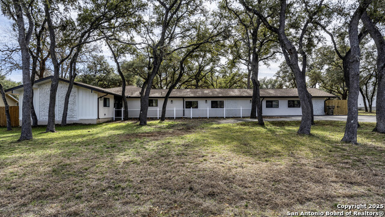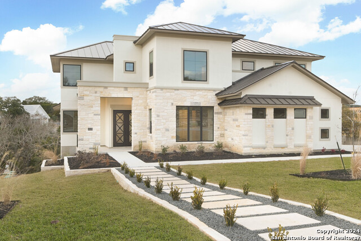23115 Edens Cyn, San Antonio, TX 78255
Property Photos
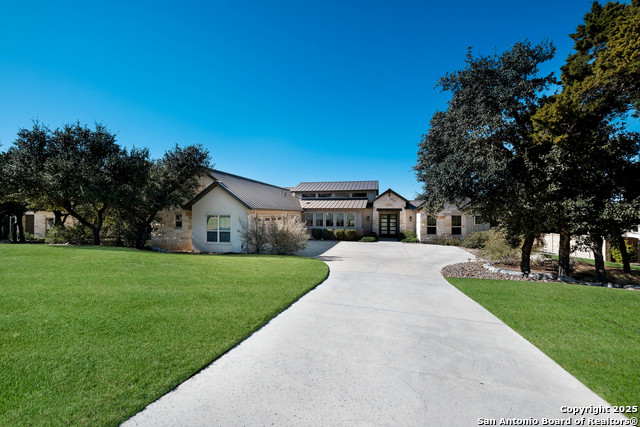
Would you like to sell your home before you purchase this one?
Priced at Only: $1,325,000
For more Information Call:
Address: 23115 Edens Cyn, San Antonio, TX 78255
Property Location and Similar Properties
- MLS#: 1826707 ( Single Residential )
- Street Address: 23115 Edens Cyn
- Viewed: 8
- Price: $1,325,000
- Price sqft: $377
- Waterfront: No
- Year Built: 2017
- Bldg sqft: 3516
- Bedrooms: 4
- Total Baths: 5
- Full Baths: 4
- 1/2 Baths: 1
- Garage / Parking Spaces: 3
- Days On Market: 47
- Additional Information
- County: BEXAR
- City: San Antonio
- Zipcode: 78255
- Subdivision: Canyons At Scenic Loop
- District: Northside
- Elementary School: Sara B McAndrew
- Middle School: Rawlinson
- High School: Clark
- Provided by: RE/MAX Elite - SA
- Contact: Betty Yenderrozos
- (210) 569-2640

- DMCA Notice
-
DescriptionCasa Domaine Development proudly unveils its latest architectural masterpiece. This bespoke custom home is a seamless blend of modern contemporary aesthetics and timeless barnhouse charm, meticulously crafted to perfection. Every inch of this property radiates superior quality and expert craftsmanship, ensuring that no detail has been overlooked. Boasting 4 spacious bedrooms, 4.5 elegantly designed bathrooms, and versatile spaces such as a private office, a dedicated study, and an expansive mancave/media room, this home offers unparalleled functionality and style. Set against the breathtaking backdrop of a ranch, the property enjoys an extraordinary location with rare, level grounds and a generously sized yard. Step outside to indulge in the panoramic views of rolling hills, where nature's beauty meets serene privacy. This private oasis offers the perfect retreat, surrounded by tranquility and the soothing sounds of nature. Whether you're savoring peaceful mornings or entertaining under the stars, this home is designed for those who seek both luxury and comfort. Don't miss the opportunity to make this one of a kind property your own.
Payment Calculator
- Principal & Interest -
- Property Tax $
- Home Insurance $
- HOA Fees $
- Monthly -
Features
Building and Construction
- Builder Name: Casa Domain
- Construction: Pre-Owned
- Exterior Features: Stone/Rock, Stucco
- Floor: Ceramic Tile
- Foundation: Slab
- Kitchen Length: 21
- Roof: Metal
- Source Sqft: Appsl Dist
Land Information
- Lot Description: On Greenbelt, Bluff View, County VIew, 1/2-1 Acre, Level
School Information
- Elementary School: Sara B McAndrew
- High School: Clark
- Middle School: Rawlinson
- School District: Northside
Garage and Parking
- Garage Parking: Three Car Garage
Eco-Communities
- Water/Sewer: Water System, Septic
Utilities
- Air Conditioning: Two Central
- Fireplace: One, Stone/Rock/Brick
- Heating Fuel: Electric
- Heating: Central
- Recent Rehab: No
- Window Coverings: Some Remain
Amenities
- Neighborhood Amenities: Controlled Access
Finance and Tax Information
- Days On Market: 38
- Home Owners Association Fee: 950
- Home Owners Association Frequency: Annually
- Home Owners Association Mandatory: Mandatory
- Home Owners Association Name: CANYONS OF SCENIC LOOP HOA
- Total Tax: 21991.56
Other Features
- Block: 12
- Contract: Exclusive Right To Sell
- Instdir: scenic loop rd, through ivory cyn gate, left onto to Edens Canyon
- Interior Features: One Living Area
- Legal Desc Lot: 10
- Legal Description: CB 4695A (THE CANYONS AT SCENIC LOOP UT 6A), BLOCK 12 LOT 10
- Occupancy: Owner
- Ph To Show: 2102222227
- Possession: Closing/Funding
- Style: One Story
Owner Information
- Owner Lrealreb: No
Similar Properties
Nearby Subdivisions
Altair
Aum Sat Tat Ranch
Babcock-scenic Lp/ih10
Cantera Hills
Cantera Manor Enclave
Canyons At Scenic Loop
Clearwater Ranch
Cross Mountain Ranch
Grandview
Hills And Dales
Hills_and_dales
Maverick Springs
Maverick Springs Ran
Red Robin
Reserve At Sonoma Verde
River Rock Ranch
Scenic Hills Estates
Scenic Oaks
Serene Hills
Serene Hills Estates
Sonoma Mesa
Sonoma Ranch
Sonoma Verde
Stage Run
Stagecoach Hills
Terra Mont
The Canyons At Scenic Loop
The Palmira
The Park At Creekside
The Ridge @ Sonoma Verde
Two Creeks
Two Creeks Unit 11 (enclave)
Two Creeks/crossing
Vistas At Sonoma
Walnut Pass
Westbrook Ii
Western Hills

- Antonio Ramirez
- Premier Realty Group
- Mobile: 210.557.7546
- Mobile: 210.557.7546
- tonyramirezrealtorsa@gmail.com



