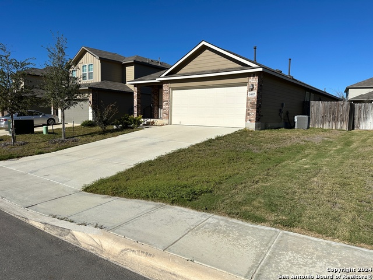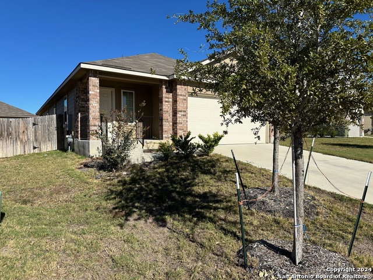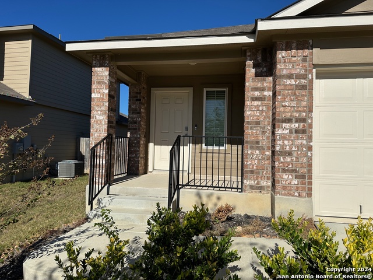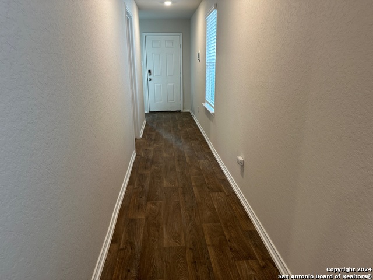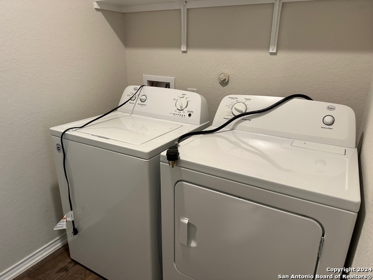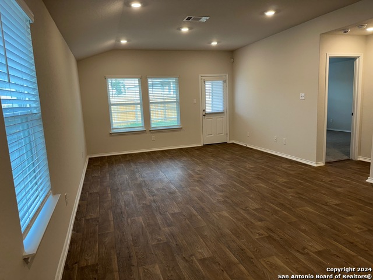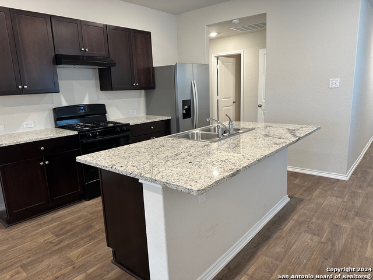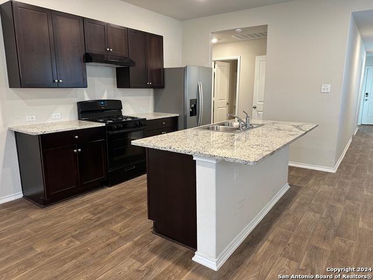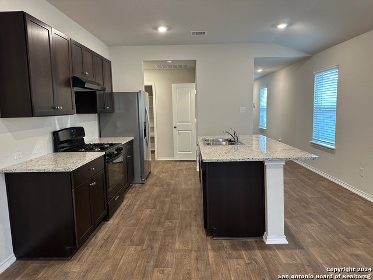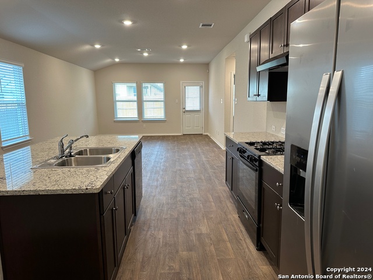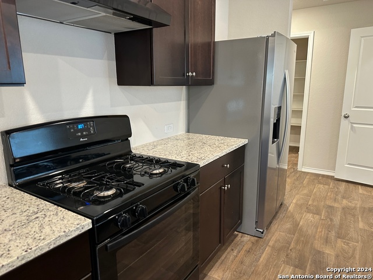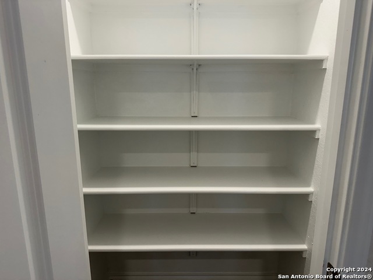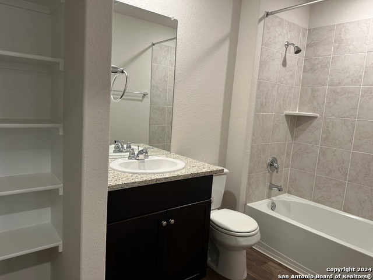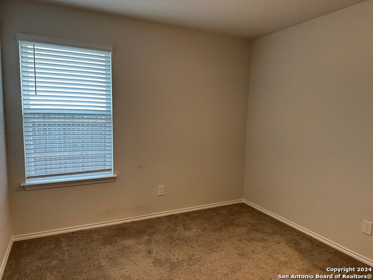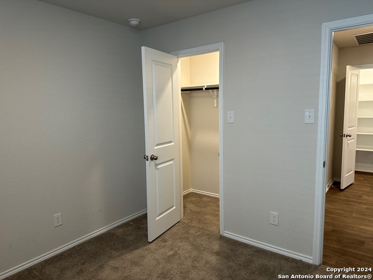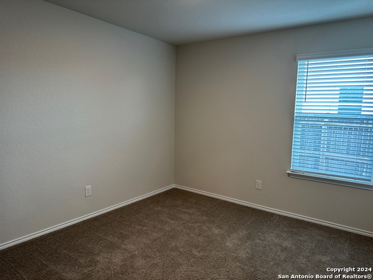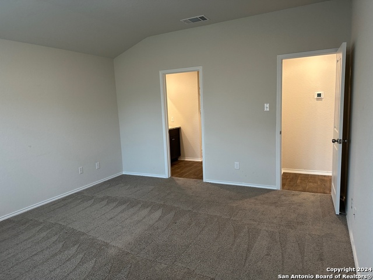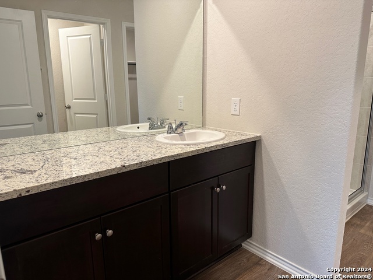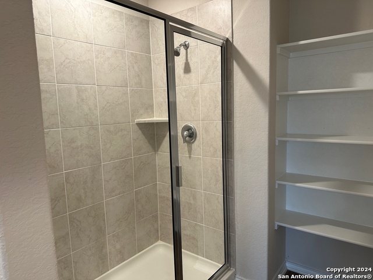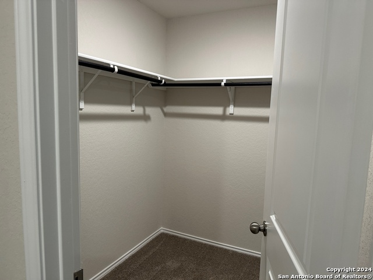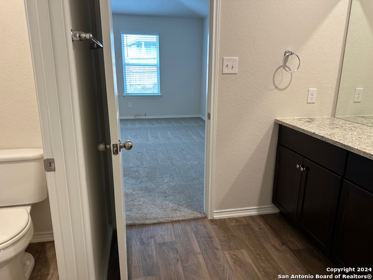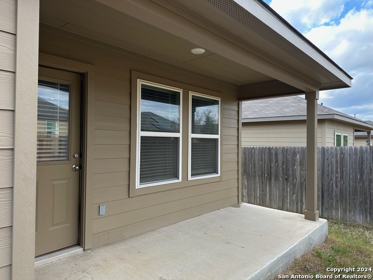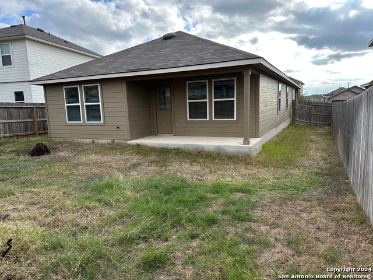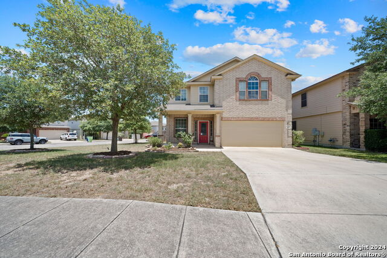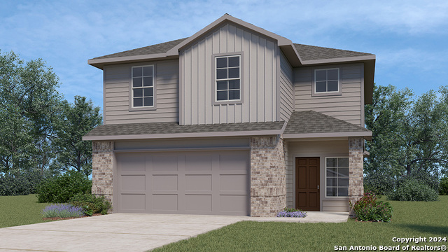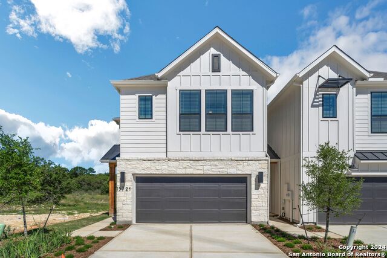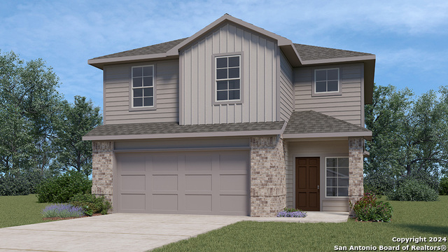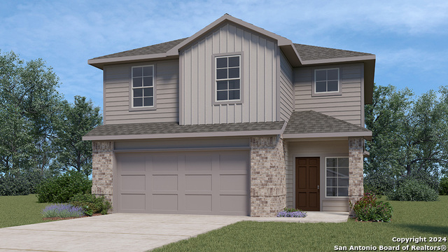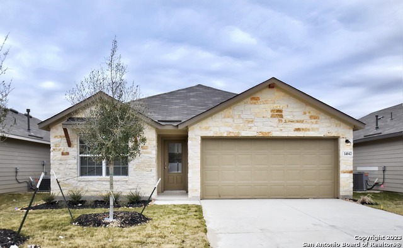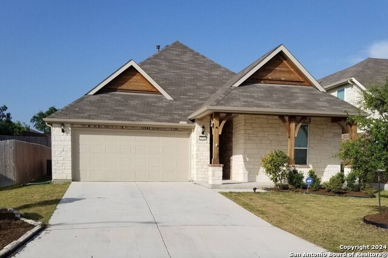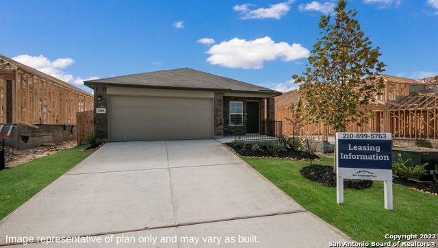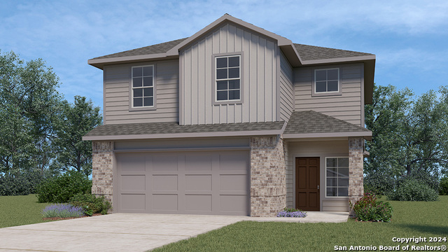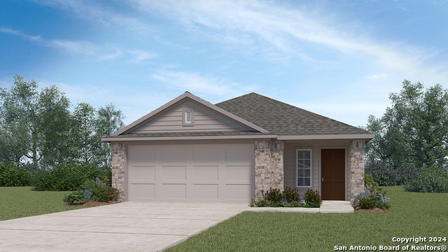14017 Breccia Loop, San Antonio, TX 78253
Property Photos
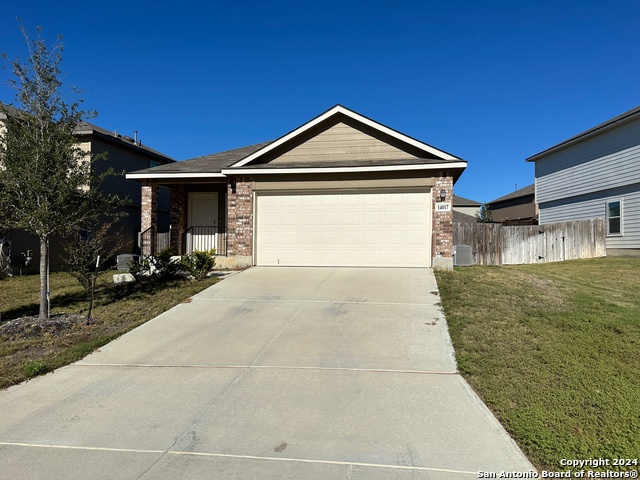
Would you like to sell your home before you purchase this one?
Priced at Only: $1,850
For more Information Call:
Address: 14017 Breccia Loop, San Antonio, TX 78253
Property Location and Similar Properties
- MLS#: 1826686 ( Residential Rental )
- Street Address: 14017 Breccia Loop
- Viewed: 40
- Price: $1,850
- Price sqft: $1
- Waterfront: No
- Year Built: 2021
- Bldg sqft: 1491
- Bedrooms: 3
- Total Baths: 2
- Full Baths: 2
- Days On Market: 125
- Additional Information
- County: BEXAR
- City: San Antonio
- Zipcode: 78253
- Subdivision: Riverstone Ut
- District: Northside
- Elementary School: Call District
- Middle School: Call District
- High School: Call District
- Provided by: Collaborative Real Estate
- Contact: Glenn Clarke
- (210) 493-8700

- DMCA Notice
Description
One of the most popular floor plans, the Caroline plan is a one story masterpiece designed for both comfort and style. With its charming classic exterior and thoughtful interior layout, this 3 bedroom, 2 bath home with a 2 car garage will capture your heart the moment you arrive. Step inside and be greeted by an elongated foyer that leads to a stunning open concept space perfect for entertaining. The kitchen, dining, and living areas flow effortlessly together, making gatherings feel seamless and inviting. The kitchen boasts a huge granite island and breakfast bar, granite countertops throughout the kitchen. Gas cook top, walk in pantry, gorgeous vinyl plank floors, with refrigerator, washer, and dryer. The primary suite features semi vaulted ceiling, and an attractive ensuite built with a grand walk in shower and large walk in closet. Situated in a desirable location, this property provides easy access to local amenities and vibrant community life. The home's exterior presents an inviting facade, welcoming you into a world of comfort and convenience. This community is packed with amenities, including a pool with two waterslides, a splash pad, playground, and fitness center. And yes, a second community center with a lazy river, pickle ball courts, cabanas and so much more is coming June 2025***
Description
One of the most popular floor plans, the Caroline plan is a one story masterpiece designed for both comfort and style. With its charming classic exterior and thoughtful interior layout, this 3 bedroom, 2 bath home with a 2 car garage will capture your heart the moment you arrive. Step inside and be greeted by an elongated foyer that leads to a stunning open concept space perfect for entertaining. The kitchen, dining, and living areas flow effortlessly together, making gatherings feel seamless and inviting. The kitchen boasts a huge granite island and breakfast bar, granite countertops throughout the kitchen. Gas cook top, walk in pantry, gorgeous vinyl plank floors, with refrigerator, washer, and dryer. The primary suite features semi vaulted ceiling, and an attractive ensuite built with a grand walk in shower and large walk in closet. Situated in a desirable location, this property provides easy access to local amenities and vibrant community life. The home's exterior presents an inviting facade, welcoming you into a world of comfort and convenience. This community is packed with amenities, including a pool with two waterslides, a splash pad, playground, and fitness center. And yes, a second community center with a lazy river, pickle ball courts, cabanas and so much more is coming June 2025***
Payment Calculator
- Principal & Interest -
- Property Tax $
- Home Insurance $
- HOA Fees $
- Monthly -
Features
Building and Construction
- Builder Name: DR Horton
- Exterior Features: Brick, 4 Sides Masonry, Cement Fiber
- Flooring: Carpeting, Vinyl
- Foundation: Slab
- Kitchen Length: 14
- Roof: Composition
- Source Sqft: Appsl Dist
School Information
- Elementary School: Call District
- High School: Call District
- Middle School: Call District
- School District: Northside
Garage and Parking
- Garage Parking: Two Car Garage, Attached
Eco-Communities
- Water/Sewer: Water System, Sewer System
Utilities
- Air Conditioning: One Central
- Fireplace: Not Applicable
- Heating Fuel: Natural Gas
- Heating: Central
- Recent Rehab: No
- Utility Supplier Elec: CPS
- Utility Supplier Gas: CPS
- Utility Supplier Grbge: City
- Utility Supplier Sewer: SAWS
- Utility Supplier Water: SAWS
- Window Coverings: Some Remain
Amenities
- Common Area Amenities: Party Room, Clubhouse, Pool, Exercise Room, Jogging Trail, Playground, BBQ/Picnic, Sports Court, Bike Trails, Basketball Court, Volleyball Court, Lake/River Park, Fishing Pier
Finance and Tax Information
- Application Fee: 75
- Cleaning Deposit: 350
- Days On Market: 84
- Max Num Of Months: 24
- Pet Deposit: 400
- Security Deposit: 1850
Rental Information
- Rent Includes: No Inclusions
- Tenant Pays: Gas/Electric, Water/Sewer, Yard Maintenance, Garbage Pickup, Renters Insurance Required
Other Features
- Application Form: TAR
- Apply At: CALL AGENT
- Instdir: Wiseman to Talley to Frio River Run to Breccia Loop
- Interior Features: One Living Area, Liv/Din Combo, Eat-In Kitchen, Island Kitchen, Breakfast Bar, Utility Room Inside, Secondary Bedroom Down, 1st Floor Lvl/No Steps, High Ceilings, Open Floor Plan, Pull Down Storage, Cable TV Available, High Speed Internet, All Bedrooms Downstairs, Laundry Main Level, Walk in Closets
- Legal Description: CB 4388A (RIVERSTONE UT-C4), BLOCK 7 LOT 133 2022-NEW PER PL
- Min Num Of Months: 12
- Miscellaneous: Owner-Manager
- Occupancy: Vacant
- Personal Checks Accepted: Yes
- Ph To Show: 210-222-2227
- Restrictions: Smoking Outside Only
- Salerent: For Rent
- Section 8 Qualified: No
- Style: One Story, Contemporary
- Views: 40
Owner Information
- Owner Lrealreb: No
Similar Properties
Nearby Subdivisions
(waterford Park Ut-4)
Alamo Ranch
Arbor At Riverstone
Arbor At Westpointe
Ashton Park
Aston Park
Bear Creek
Bear Creek Hills
Bella Vista
Bison Ridge At Westpointe
Caracol Creek
Enclave At Westpointe Village
Falcon Landing
Fronterra At Westpointe - Bexa
Government Hill
Gramercy Village
Green Glen Acres
Heights Of Westcreek
Highpoint At Westcreek
Hill Country Retreat
Hooten
Hunters Ranch
Landon Ridge
Legend Oaks
Monticello Ranch
Morgan Heights
Morgan Meadows
Morgans Heights
N/a
North San Antonio Hi
Northwest Rural/remains Ns/mv
Oaks Of Westcreek
Park At Westcreek
Preserve At Culebra
Redbird
Redbird Ranch
Redbird Ranch
Ridgeview
Riverstone
Riverstone At Westpointe
Riverstone-ut
Rustic Oaks
Santa Maria At Alamo Ranch
Stevens Ranch
Talley
Talley Fields
The Arbor At Riverstone
The Hills At Alamo Ranch
The Preserve At Alamo Ranch
The Trails At Westpointe
Timber Creek
Trails A Culebra
Trails At Alamo Ranch
Trails At Culebra
Unknown
Veranda
Villages Of Westcreek
Villas Of Westcreek
Vistas Of Westcreek
Waterford Park
Westcreek
Westcreek Oaks
Westpark
Westpoint North
Westpointe East
Westpointe North
Westwinds Lonestar
Westwinds-summit At Alamo Ranc
Winding Brook
Wynwood Of Westcreek
Contact Info

- Antonio Ramirez
- Premier Realty Group
- Mobile: 210.557.7546
- Mobile: 210.557.7546
- tonyramirezrealtorsa@gmail.com



