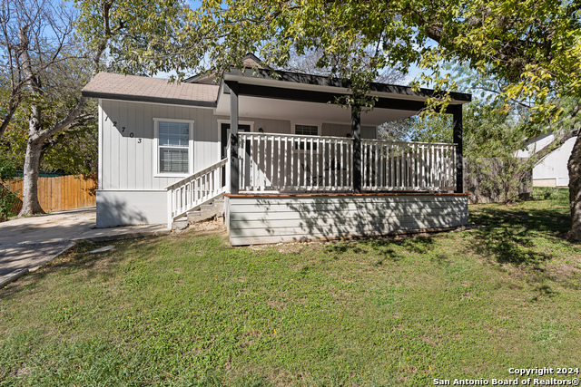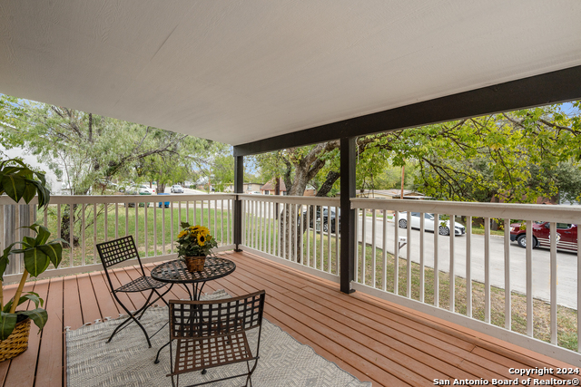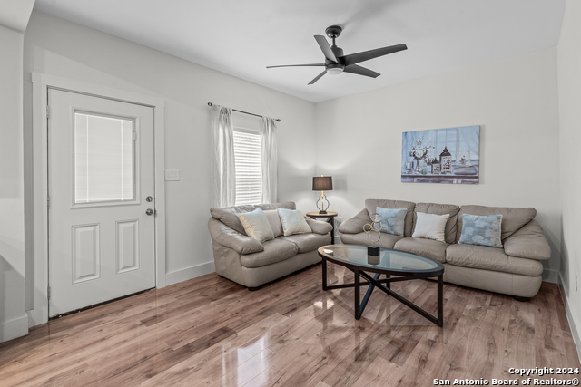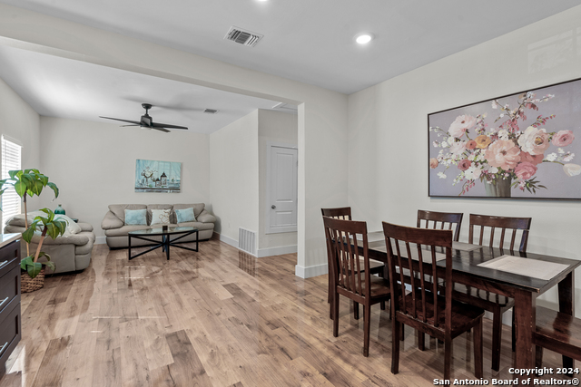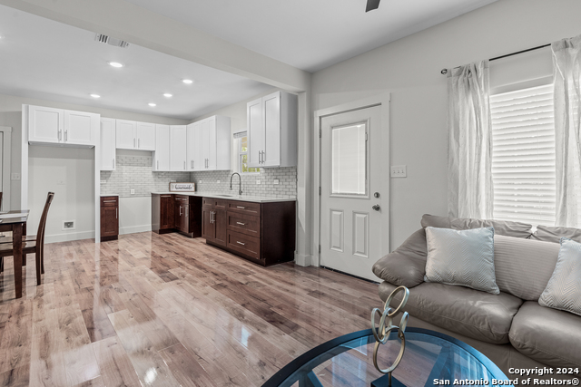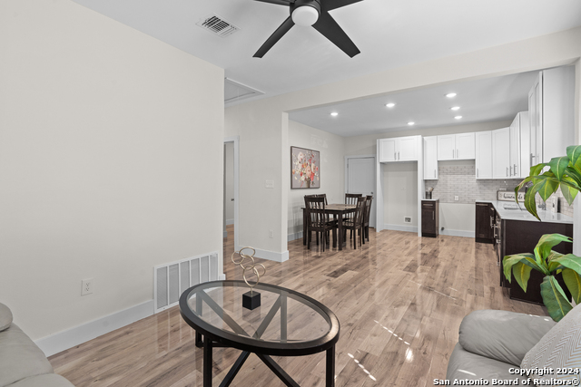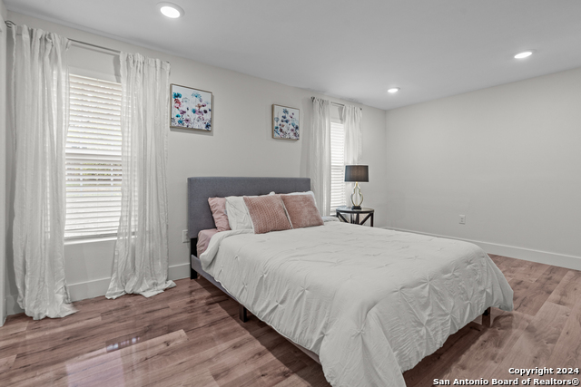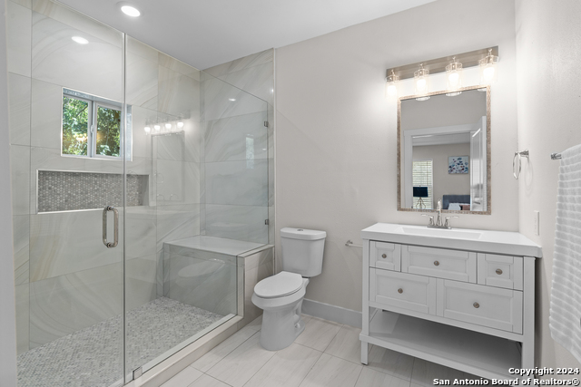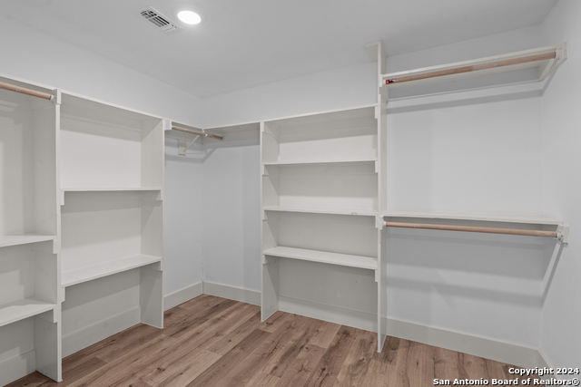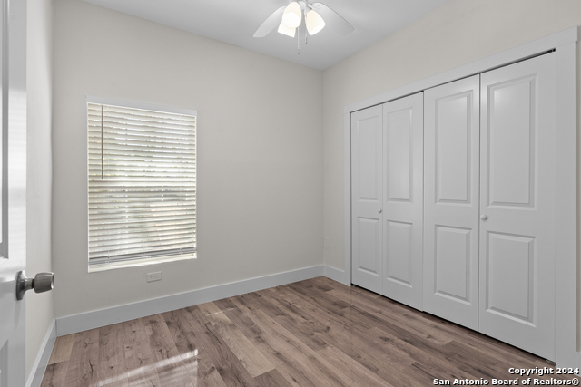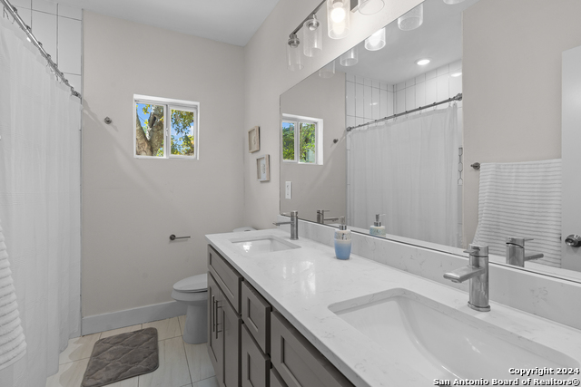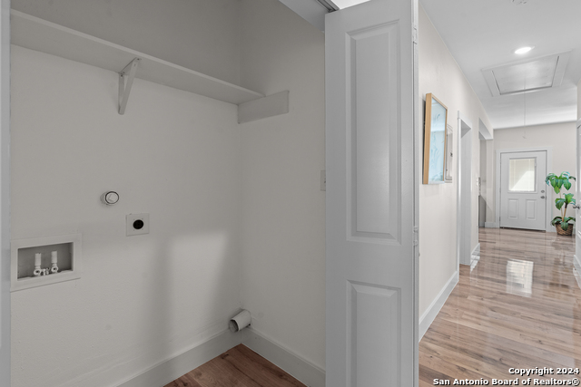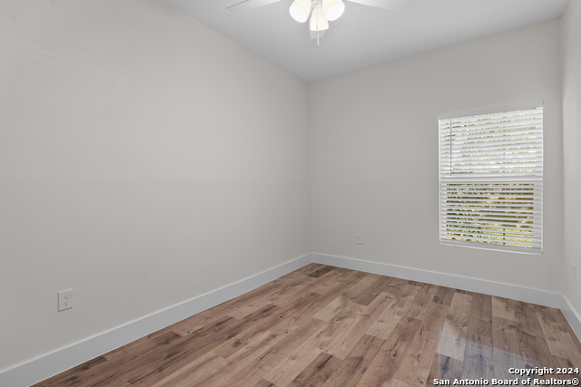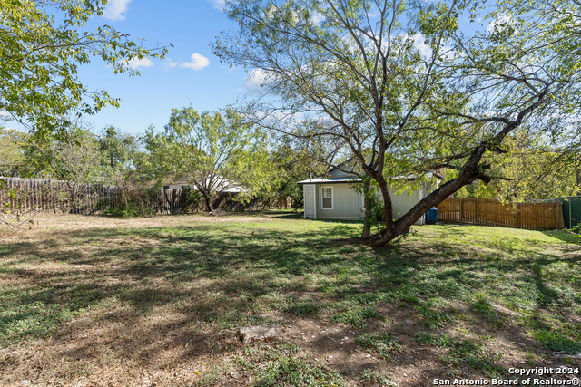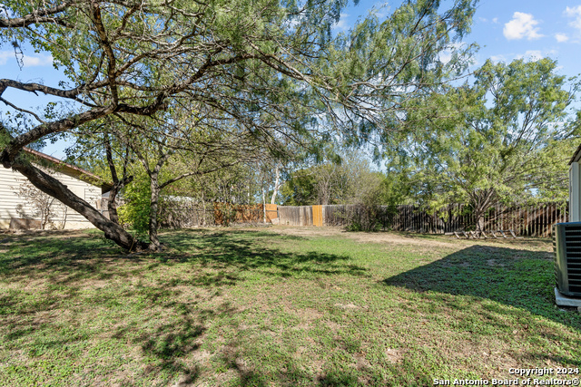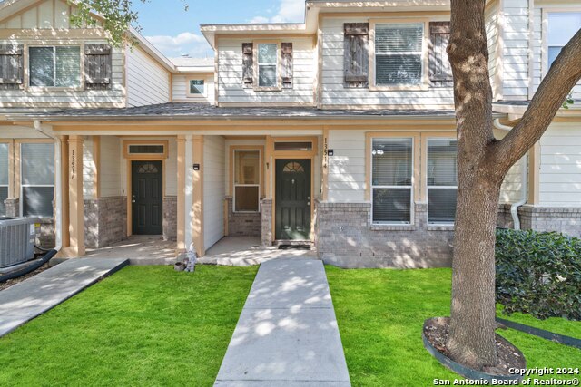12703 Skyline Blvd, San Antonio, TX 78217
Property Photos
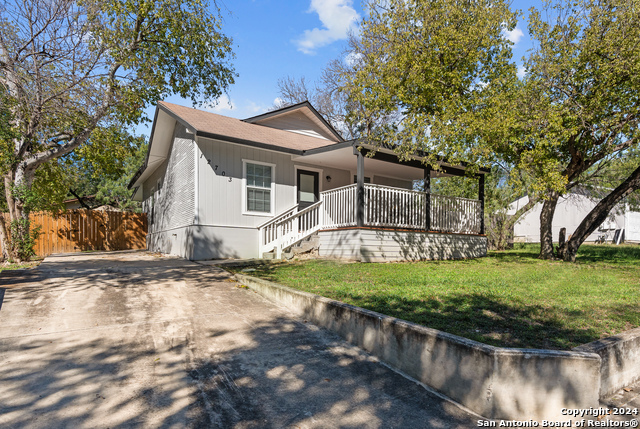
Would you like to sell your home before you purchase this one?
Priced at Only: $229,000
For more Information Call:
Address: 12703 Skyline Blvd, San Antonio, TX 78217
Property Location and Similar Properties
- MLS#: 1826631 ( Single Residential )
- Street Address: 12703 Skyline Blvd
- Viewed: 79
- Price: $229,000
- Price sqft: $201
- Waterfront: No
- Year Built: 1933
- Bldg sqft: 1140
- Bedrooms: 3
- Total Baths: 2
- Full Baths: 2
- Garage / Parking Spaces: 1
- Days On Market: 121
- Additional Information
- County: BEXAR
- City: San Antonio
- Zipcode: 78217
- Subdivision: Skyline Park
- District: North East I.S.D
- Elementary School: Call District
- Middle School: Call District
- High School: Call District
- Provided by: Mission Real Estate Group
- Contact: Cynthia Vasquez
- (210) 449-8203

- DMCA Notice
Description
This adorable place is ready for you! High ceilings and no carpet. :) All new fixtures, Low E windows, doors, and flooring throughout. The primary master suite features a walk in closet and a bathroom with a meticulously remodeled walk in shower. The kitchen boasts new cabinets with quartz countertops. This charming 3 bedroom, 2 bath home is located in a cul de sac with plenty of dining and shopping options nearby. Enjoy the oversized backyard and relax on the covered porch, perfect for family gatherings and morning coffee!
Description
This adorable place is ready for you! High ceilings and no carpet. :) All new fixtures, Low E windows, doors, and flooring throughout. The primary master suite features a walk in closet and a bathroom with a meticulously remodeled walk in shower. The kitchen boasts new cabinets with quartz countertops. This charming 3 bedroom, 2 bath home is located in a cul de sac with plenty of dining and shopping options nearby. Enjoy the oversized backyard and relax on the covered porch, perfect for family gatherings and morning coffee!
Payment Calculator
- Principal & Interest -
- Property Tax $
- Home Insurance $
- HOA Fees $
- Monthly -
Features
Building and Construction
- Apprx Age: 92
- Builder Name: UNKNOWN
- Construction: Pre-Owned
- Exterior Features: Brick, Stone/Rock, Siding
- Floor: Ceramic Tile, Laminate
- Kitchen Length: 13
- Roof: Composition
- Source Sqft: Appsl Dist
Land Information
- Lot Description: Cul-de-Sac/Dead End
- Lot Improvements: Street Paved, Curbs, Street Gutters, Sidewalks, Streetlights, Fire Hydrant w/in 500'
School Information
- Elementary School: Call District
- High School: Call District
- Middle School: Call District
- School District: North East I.S.D
Garage and Parking
- Garage Parking: None/Not Applicable
Eco-Communities
- Energy Efficiency: Smart Electric Meter, 16+ SEER AC, 12"+ Attic Insulation, Low E Windows
- Water/Sewer: Water System
Utilities
- Air Conditioning: One Central
- Fireplace: Not Applicable
- Heating Fuel: Electric
- Heating: Central
- Window Coverings: Some Remain
Amenities
- Neighborhood Amenities: None
Finance and Tax Information
- Days On Market: 554
- Home Owners Association Mandatory: None
- Total Tax: 3527.92
Rental Information
- Currently Being Leased: No
Other Features
- Contract: Exclusive Right To Sell
- Instdir: West on Thousand Oaks, right on Uhh Ln, to Bell Dr, right on Skyline Blvd home at end on of the cul-de-sac.
- Interior Features: One Living Area, Eat-In Kitchen, Utility Room Inside, High Ceilings, Open Floor Plan, Laundry in Closet
- Legal Description: NCB 16258 BLK 001 LOT 7
- Miscellaneous: As-Is
- Occupancy: Vacant
- Ph To Show: 210222227
- Possession: Closing/Funding
- Style: One Story
- Views: 79
Owner Information
- Owner Lrealreb: No
Similar Properties
Nearby Subdivisions
Brentwood Common
Bristow Bend
British Commons
Clearcreek / Madera
Copper Branch
El Chaparral
Fertile Valley
Forest Oaks
Forest Oaks N.e.
Garden Court East
Garden Ct East/sungate
Macarthur Terrace
Madera
Marymont
Nacogdoches North
North East Park
Northeast Park
Northern Heights
Northern Hills
Oak Grove
Oak Mont/vill N./perrin
Oak Mount
Regency Place
Skyline Park
Stafford Heights South
Sungate
Towne Lake
Village North
Contact Info

- Antonio Ramirez
- Premier Realty Group
- Mobile: 210.557.7546
- Mobile: 210.557.7546
- tonyramirezrealtorsa@gmail.com



