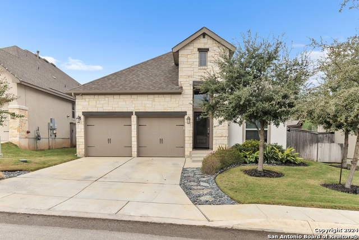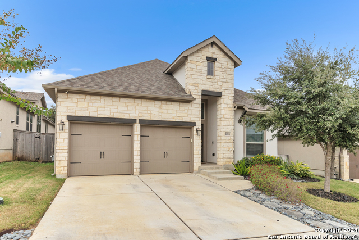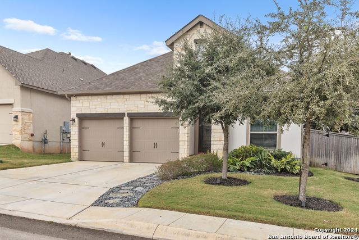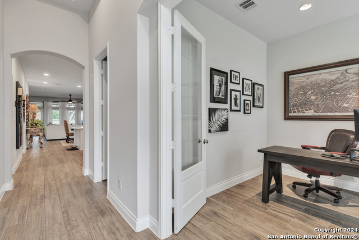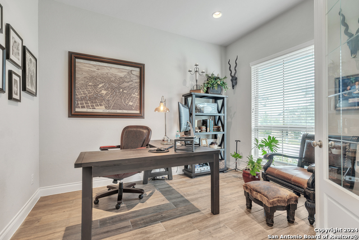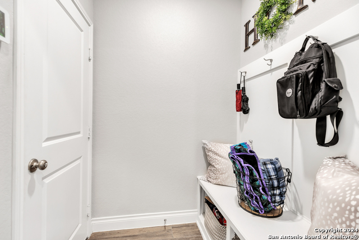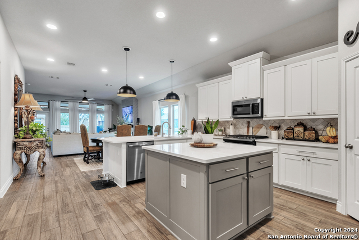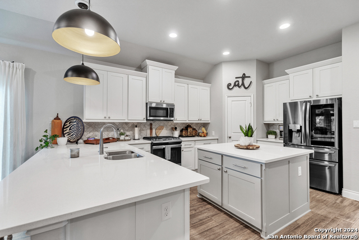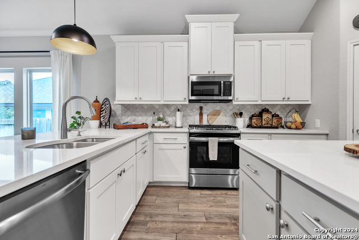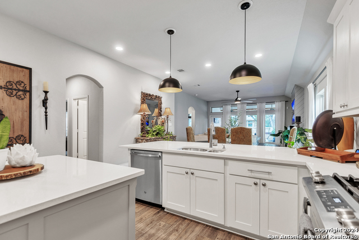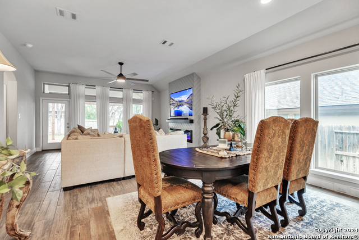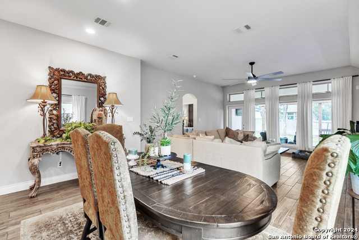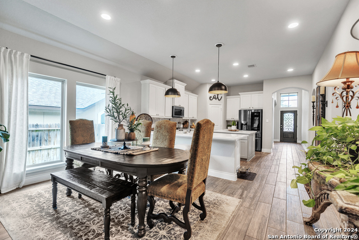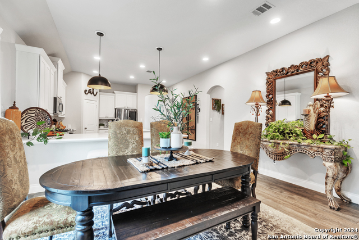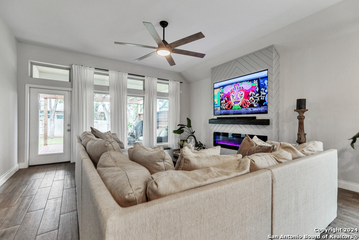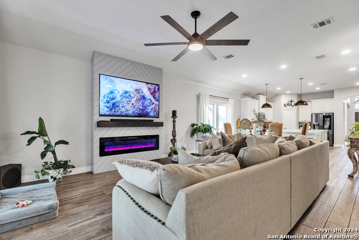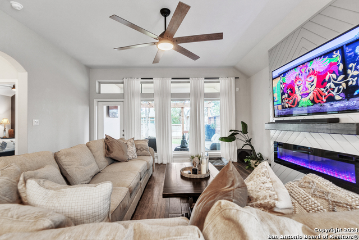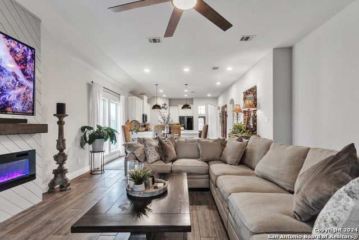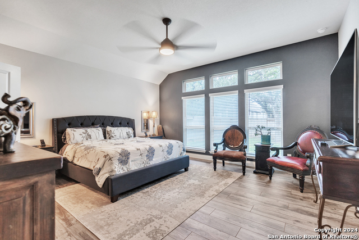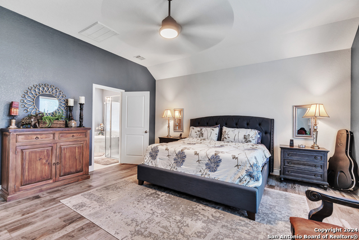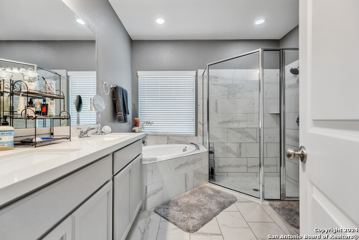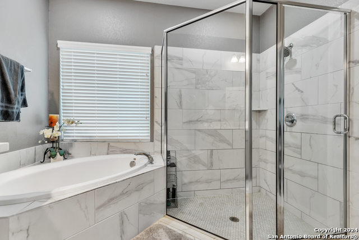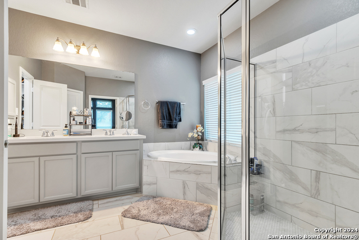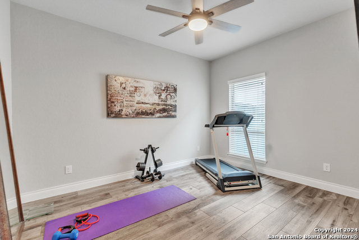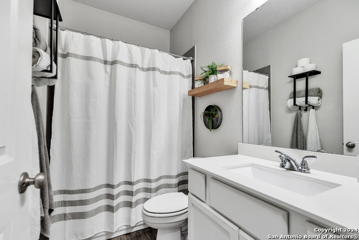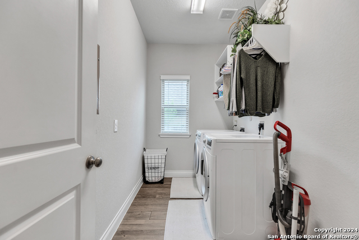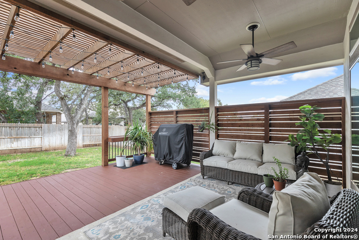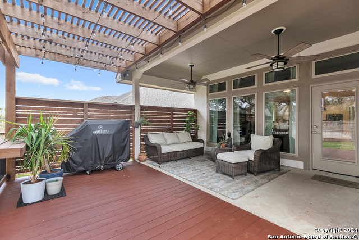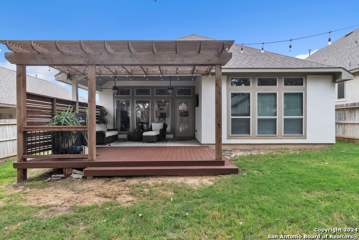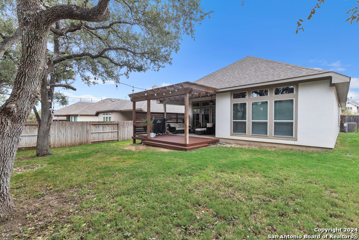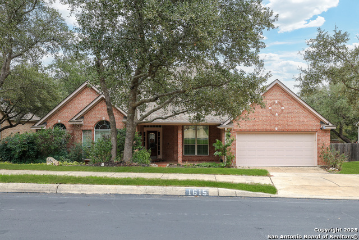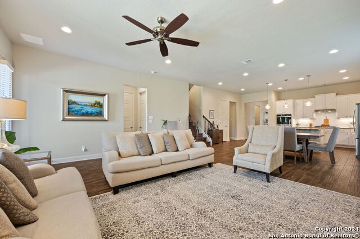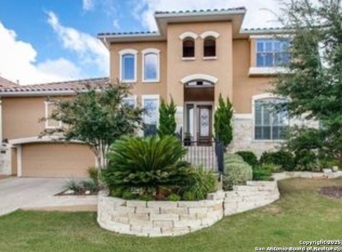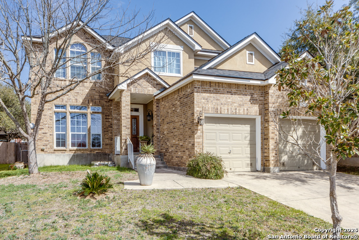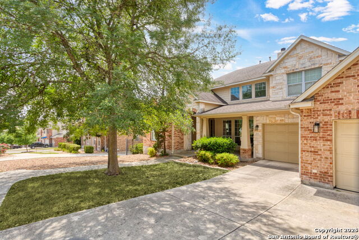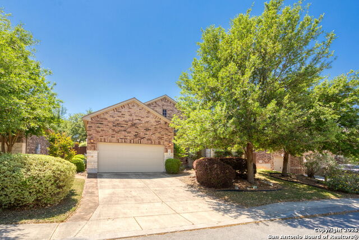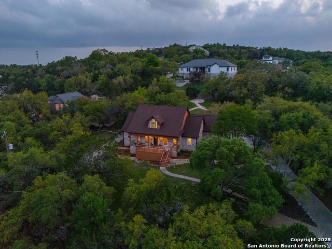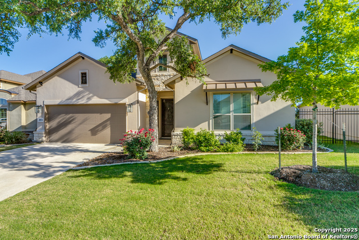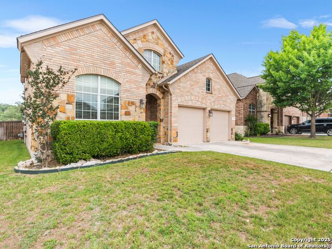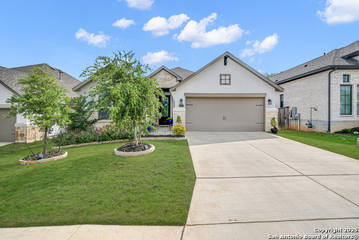28513 Shailene, San Antonio, TX 78260
Property Photos
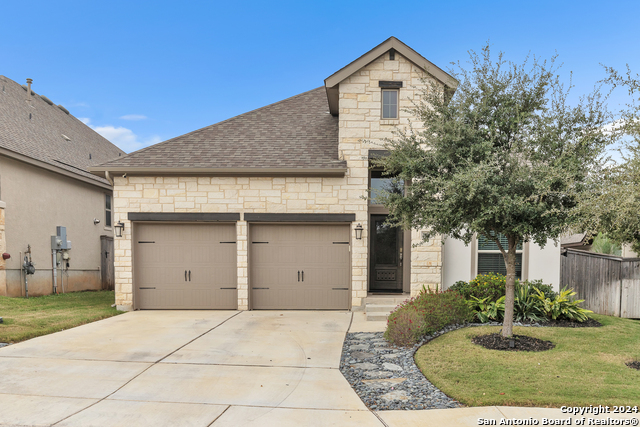
Would you like to sell your home before you purchase this one?
Priced at Only: $489,900
For more Information Call:
Address: 28513 Shailene, San Antonio, TX 78260
Property Location and Similar Properties
- MLS#: 1826543 ( Single Residential )
- Street Address: 28513 Shailene
- Viewed: 806
- Price: $489,900
- Price sqft: $251
- Waterfront: No
- Year Built: 2019
- Bldg sqft: 1952
- Bedrooms: 3
- Total Baths: 2
- Full Baths: 2
- Garage / Parking Spaces: 2
- Days On Market: 382
- Additional Information
- County: BEXAR
- City: San Antonio
- Zipcode: 78260
- Subdivision: Kinder Ranch
- District: Comal
- Elementary School: Call District
- Middle School: Call District
- High School: Call District
- Provided by: Premier Realty Group Platinum
- Contact: Benjamin Morales
- (210) 452-2835

- DMCA Notice
-
DescriptionElegant One Story Perry Home in Kinder Ranch Subdivision. Discover this beautifully designed one story Perry home nestled in the highly sought after Kinder Ranch community. Boasting abundant natural light through stunning floor to ceiling windows, this home offers great curb appeal with a landscaped front yard. Key Features include a Spacious Office: A dedicated office space with French doors provides the perfect environment for productivity or relaxation. Upgraded Flooring: Recently installed wood grain ceramic tile flows seamlessly throughout the home. Modern Kitchen: The open concept kitchen features upgraded lighting, solid surface countertops, and ample space for storage and entertainment. Split Bedroom Layout: The split floor plan ensures privacy, with secondary bedrooms separate from the master suite. Luxurious Master Bath: The master suite includes a corner garden tub, enclosed shower, and a walk in closet for added comfort. Smart Home Enhancements include Voice activated lighting and smart TV controls. Pre scheduled on/off features for added convenience. Ring doorbell, motion activated lights in the laundry room and garage. Custom Additions include Built in media center with hidden storage and an electric fireplace with a mantle. New oversized ceiling fans in the living room and master bedroom, plus upgraded fans in all secondary bedrooms. Hall closet enhanced with custom storage solutions and drawers. Outdoor Oasis with Backyard pergola with a mounted outdoor TV, cafe lights, and mature trees creates an inviting space for relaxation or gatherings. Additional Amenities: Water softener with reverse osmosis. Alarm system with security cameras. Garage upgrades include custom lighting and attic storage. This home perfectly blends functionality with modern upgrades, offering a lifestyle of comfort and sophistication in a vibrant community.
Payment Calculator
- Principal & Interest -
- Property Tax $
- Home Insurance $
- HOA Fees $
- Monthly -
Features
Building and Construction
- Builder Name: Perry Homes
- Construction: Pre-Owned
- Exterior Features: Stone/Rock, Other
- Floor: Ceramic Tile
- Foundation: Slab
- Kitchen Length: 16
- Roof: Wood Shingle/Shake
- Source Sqft: Bldr Plans
School Information
- Elementary School: Call District
- High School: Call District
- Middle School: Call District
- School District: Comal
Garage and Parking
- Garage Parking: Two Car Garage
Eco-Communities
- Water/Sewer: City
Utilities
- Air Conditioning: One Central
- Fireplace: One, Family Room
- Heating Fuel: Natural Gas
- Heating: Central
- Window Coverings: None Remain
Amenities
- Neighborhood Amenities: Controlled Access, Pool, Jogging Trails, Sports Court
Finance and Tax Information
- Days On Market: 339
- Home Owners Association Fee: 242.31
- Home Owners Association Frequency: Quarterly
- Home Owners Association Mandatory: Mandatory
- Home Owners Association Name: KINDER RANCH POA
- Total Tax: 8901.96
Rental Information
- Currently Being Leased: No
Other Features
- Block: 54
- Contract: Exclusive Right To Sell
- Instdir: Borgfeld to Kinder Parkway, left on Sunday Creek then right on Shailene Dr
- Interior Features: One Living Area, Liv/Din Combo, Two Eating Areas, Island Kitchen, Breakfast Bar, Walk-In Pantry, Study/Library, Utility Room Inside, 1st Floor Lvl/No Steps, Open Floor Plan, Cable TV Available, High Speed Internet, All Bedrooms Downstairs, Laundry Main Level, Laundry Room, Walk in Closets
- Legal Desc Lot: 10
- Legal Description: NCB 4854A
- Occupancy: Owner
- Ph To Show: 2102222227
- Possession: Closing/Funding
- Style: One Story, Texas Hill Country
- Views: 806
Owner Information
- Owner Lrealreb: No
Similar Properties
Nearby Subdivisions
Bavarian Hills
Bent Tree
Bluffs Of Lookout Canyon
Boulders At Canyon Springs
Canyon Ranch Estates
Canyon Springs
Canyon Springs Cove
Clementson Ranch
Enclave At Canyon Springs
Estancia
Estancia Ranch
Estancia Ranch - 50
Hastings Ridge At Kinder Ranch
Heights At Stone Oak
Highland Estates
Kinder Northeast
Kinder Ranch
Kinder Ranch 70's
Lakeside At Canyon Springs
Legend Oaks
Links At Canyon Springs
Lookout Canyon
Lookout Canyon Creek
N/a
None
Oak Moss North
Oakwood Acres
Panther Creek At Stone O
Panther Creek Ne
Promontory Heights
Promontory Pointe
Prospect Creek At Kinder Ranch
Ridge At Canyon Springs
Ridge At Lookout Canyon
Ridge Of Silverado Hills
Royal Oaks Estates
San Miguel
San Miguel At Canyon Springs
Sherwood Forest
Silverado Hills
Springs Of Silverado Hills
Sterling Ridge
Stone Oak Villas
Stone Oak Villas Ne
Stonecrest At Lookout Ca
Summerglen
Sunday Creek At Kinder Ranch
Terra Bella
The Bluffs At Canyon Springs
The Enclave At Canyon Springs
The Overlook
The Preserve Of Sterling Ridge
The Reserve
The Reserve At Canyon Springs
The Reserves @ The Heights Of
The Ridge At Lookout Canyon
The Summit At Canyon Springs
The Summit At Sterling Ridge
Timber Oaks North
Timberwood Park
Tivoli
Toll Brothers At Kinder Ranch
Valencia Park Enclave
Villas At Canyon Springs
Villas Of Silverado Hills
Vista Bella
Vista Bella Ut1
Waters At Canyon Springs
Willis Ranch

- Antonio Ramirez
- Premier Realty Group
- Mobile: 210.557.7546
- Mobile: 210.557.7546
- tonyramirezrealtorsa@gmail.com



