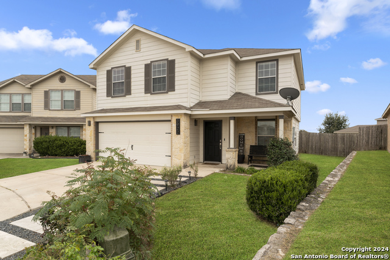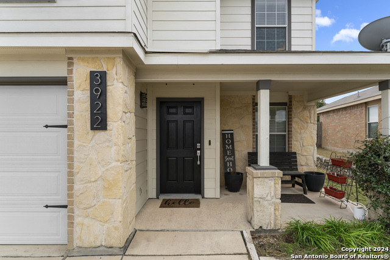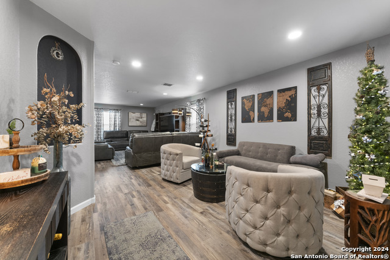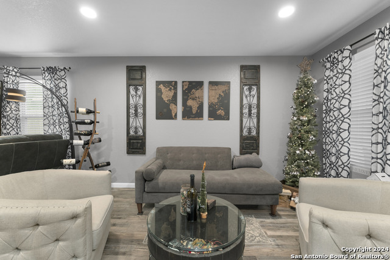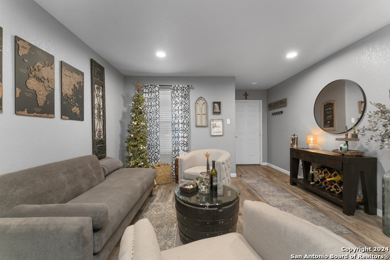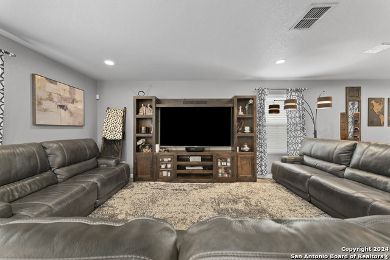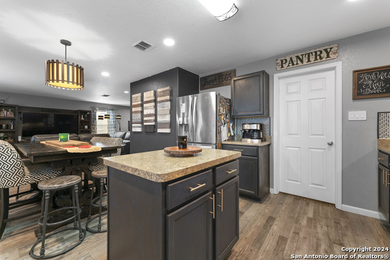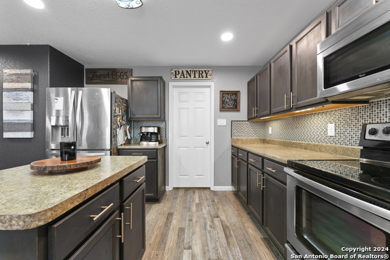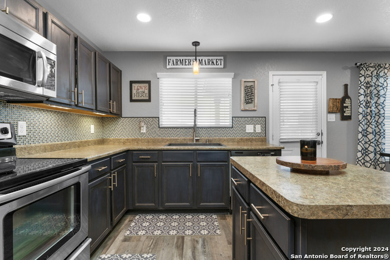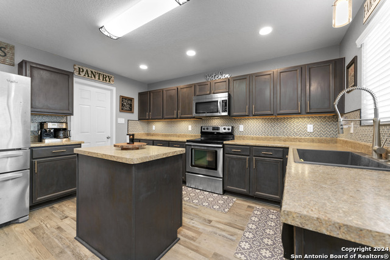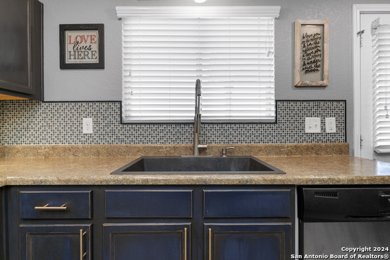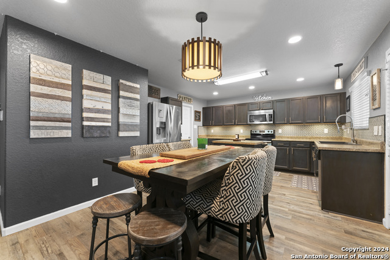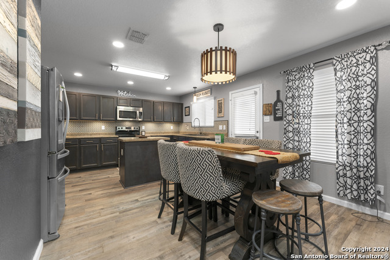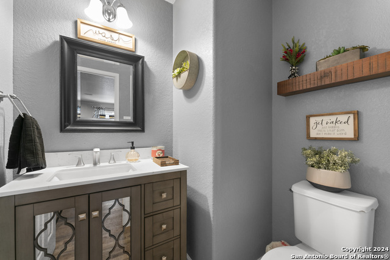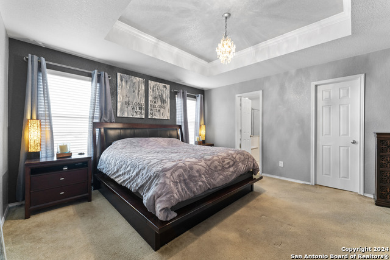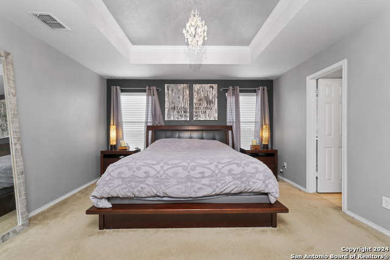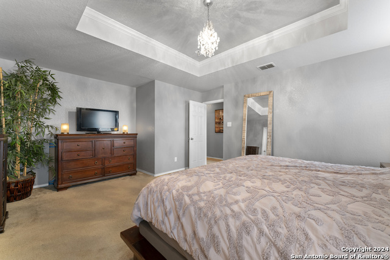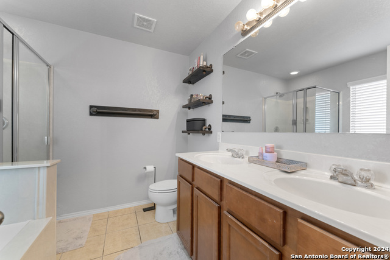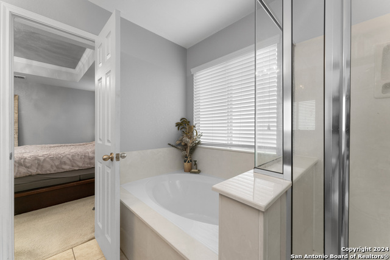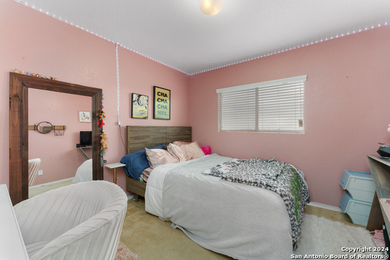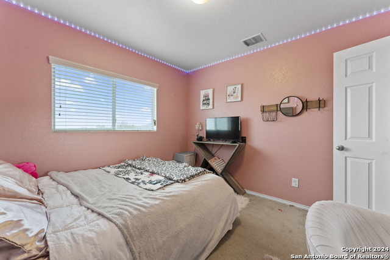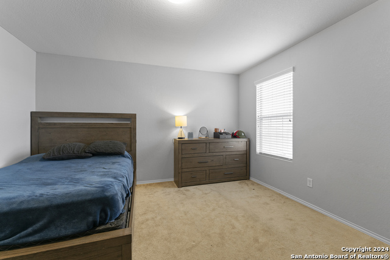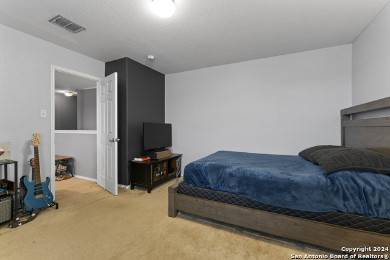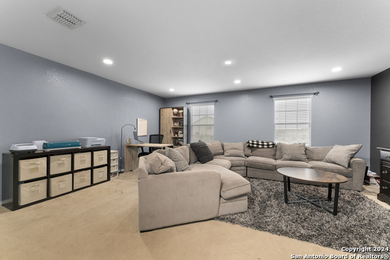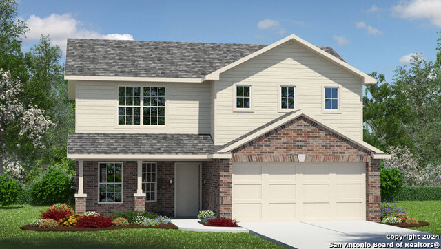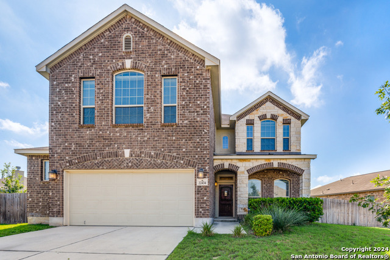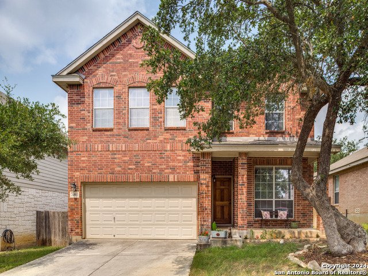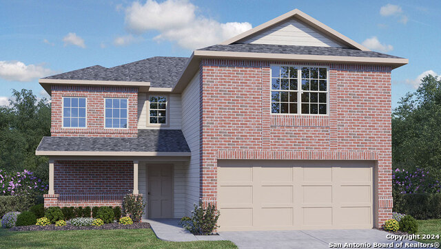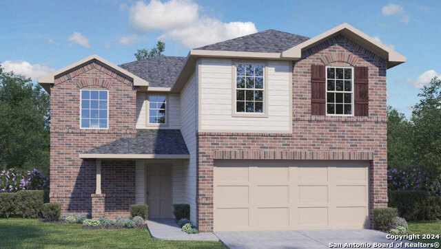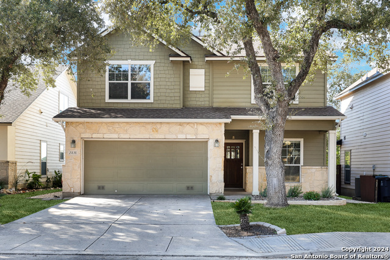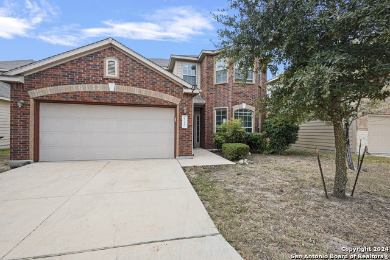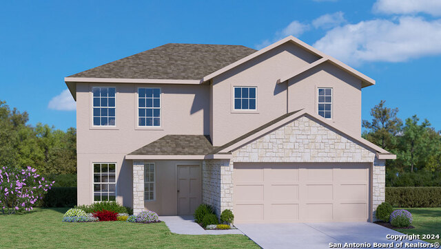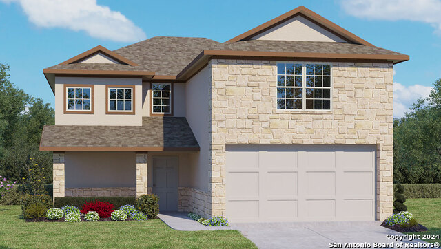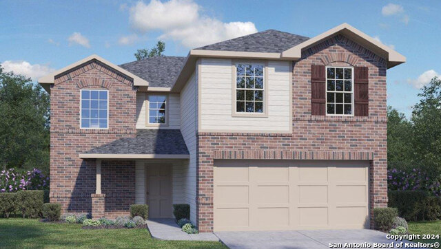3922 Texas Hawthorn, San Antonio, TX 78261
Property Photos
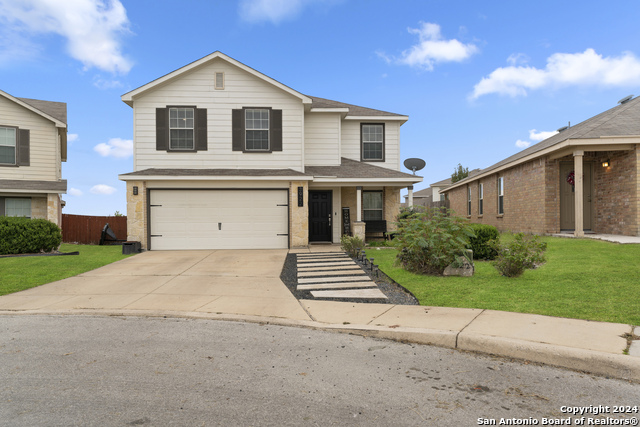
Would you like to sell your home before you purchase this one?
Priced at Only: $349,500
For more Information Call:
Address: 3922 Texas Hawthorn, San Antonio, TX 78261
Property Location and Similar Properties
Reduced
- MLS#: 1826434 ( Single Residential )
- Street Address: 3922 Texas Hawthorn
- Viewed: 91
- Price: $349,500
- Price sqft: $165
- Waterfront: No
- Year Built: 2011
- Bldg sqft: 2124
- Bedrooms: 3
- Total Baths: 3
- Full Baths: 2
- 1/2 Baths: 1
- Garage / Parking Spaces: 2
- Days On Market: 52
- Additional Information
- County: BEXAR
- City: San Antonio
- Zipcode: 78261
- Subdivision: Bulverde Village
- District: Reagan High School
- Elementary School: Cibolo Green
- Middle School: Hill
- High School: Johnson
- Provided by: John Chunn Realty, LLC
- Contact: Amanda Canales
- (210) 394-0047

- DMCA Notice
-
DescriptionNestled on a cul de sac, this property has been well maintained and boasts 3 bedrooms, 2.5 baths. As you walk in, the downstairs sitting area invites you to experience the comfort and warmth of your new home. The kitchen is sure to be one of your favorite areas to cook or create memories. A flexible upstairs living space awaits you for entertainment or relaxation with a lot of space to make your own. The primary room comes with an en suite bathroom, walk in closet and the serenity of a retreat after a long day. The home has seen many improvements such as paint upgrades, enhanced flooring throughout, recess lighting, lighting under the cabinets, a beautiful flagstone porch in the back, as well as updates to the front yard making this home so welcoming. This is home is located in the highly desirable Bulverde Village neighborhood, which is easily accessible to Hwy 281, shopping, dining and the JW Marriot for golfing, or simply a staycation! Welcome to your new home!
Payment Calculator
- Principal & Interest -
- Property Tax $
- Home Insurance $
- HOA Fees $
- Monthly -
Features
Building and Construction
- Apprx Age: 14
- Builder Name: Centex
- Construction: Pre-Owned
- Exterior Features: Stone/Rock, Siding
- Floor: Carpeting, Vinyl
- Foundation: Slab
- Kitchen Length: 16
- Roof: Composition
- Source Sqft: Appsl Dist
Land Information
- Lot Description: Cul-de-Sac/Dead End
School Information
- Elementary School: Cibolo Green
- High School: Johnson
- Middle School: Hill
- School District: Reagan High School
Garage and Parking
- Garage Parking: Two Car Garage
Eco-Communities
- Water/Sewer: City
Utilities
- Air Conditioning: One Central
- Fireplace: Not Applicable
- Heating Fuel: Electric
- Heating: Central
- Recent Rehab: No
- Utility Supplier Elec: CPS Energy
- Utility Supplier Water: SAWS
- Window Coverings: All Remain
Amenities
- Neighborhood Amenities: Park/Playground, None
Finance and Tax Information
- Days On Market: 48
- Home Owners Association Fee: 264
- Home Owners Association Frequency: Semi-Annually
- Home Owners Association Mandatory: Mandatory
- Home Owners Association Name: BULVERDE VILLAGE
- Total Tax: 6127
Other Features
- Block: 66
- Contract: Exclusive Right To Sell
- Instdir: Going 281N, take a right onto TPC Pkwy. Take a left onto Bulverde Green. Take a right onto Texas Hawthorn and proceed all the way down. The property is on the right side of the cul-de-sac.
- Interior Features: Two Living Area, Eat-In Kitchen, Island Kitchen, Walk-In Pantry, Utility Room Inside, All Bedrooms Upstairs
- Legal Desc Lot: 15
- Legal Description: CB 4900K (THE VILLAGE AT BULVERDE PH-8), BLOCK 66 LOT 15
- Occupancy: Owner
- Ph To Show: 210-394-0047
- Possession: Closing/Funding
- Style: Two Story
- Views: 91
Owner Information
- Owner Lrealreb: No
Similar Properties
Nearby Subdivisions
Amorosa
Belterra
Bulverde 2/the Villages @
Bulverde Village
Bulverde Village-blkhwk/crkhvn
Bulverde Village/the Point
Campanas
Canyon Crest
Cb 4900 (cibolo Canyon Ut-7d)
Century Oaks Estates
Cibolo Canyon/suenos
Cibolo Canyons
Cibolo Canyons/monteverde
Clear Springs Park
Country Place
Estrella@cibolo Canyons
Fossil Ridge
Indian Springs
Langdon
Madera At Cibolo Canyon
Monte Verde
Monteverde
N/a
Olmos Oaks
Sendero Ranch
Stratford
The Preserve At Indian Springs
Trinity Oaks
Tuscan Oaks
Windmill Ridge Est.
Wortham Oaks

- Antonio Ramirez
- Premier Realty Group
- Mobile: 210.557.7546
- Mobile: 210.557.7546
- tonyramirezrealtorsa@gmail.com


