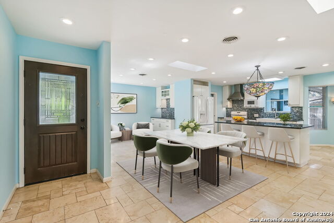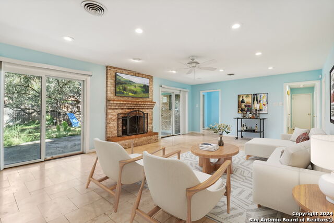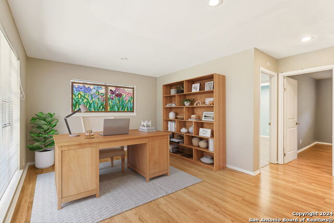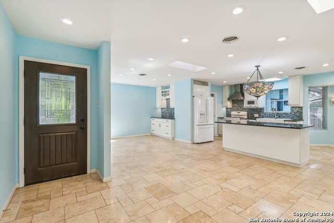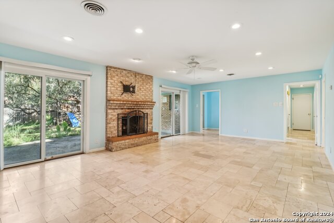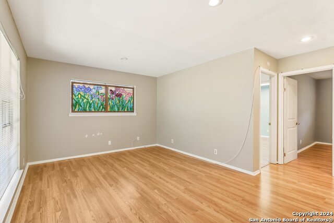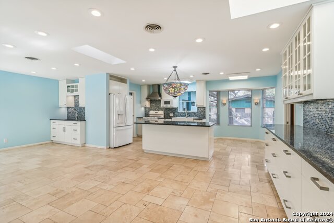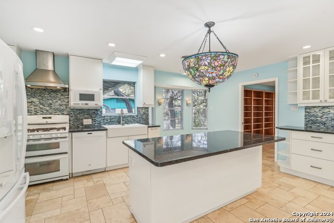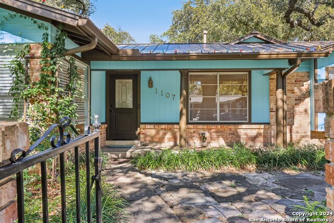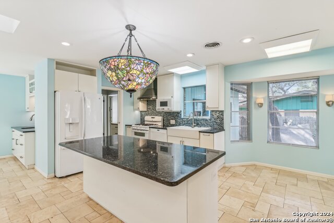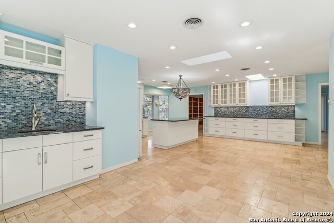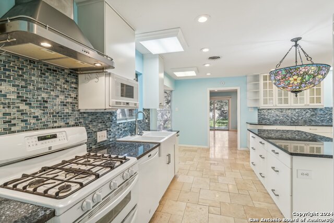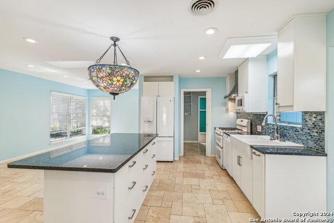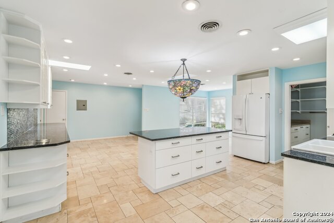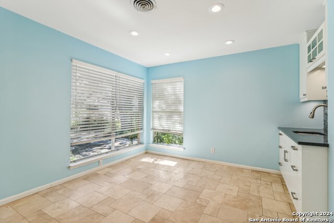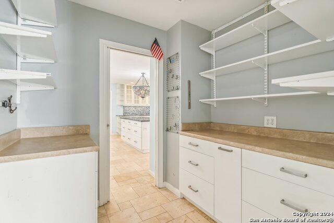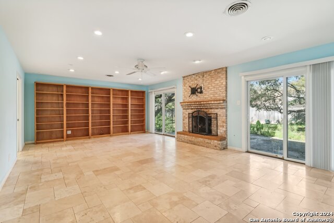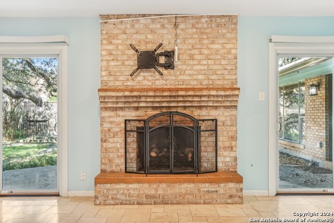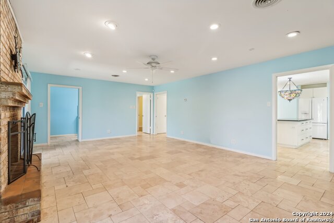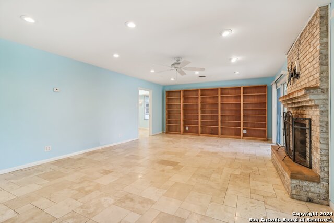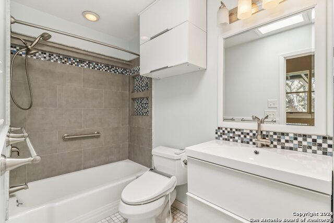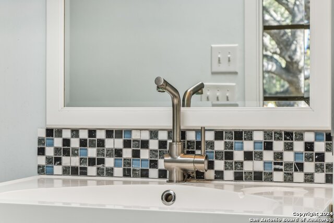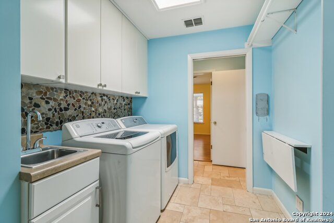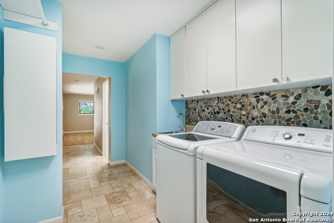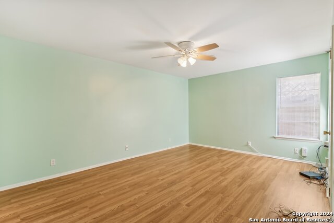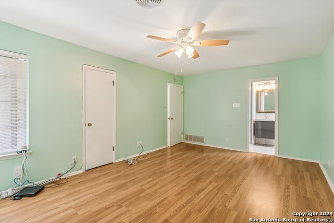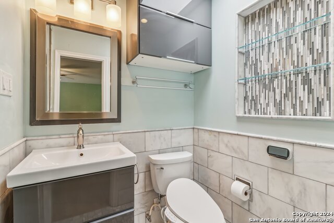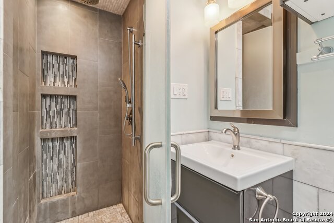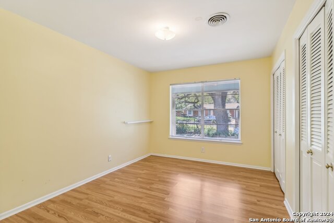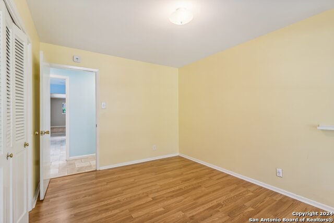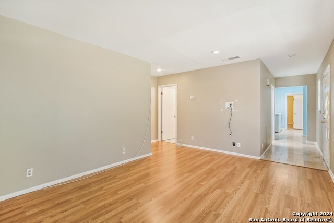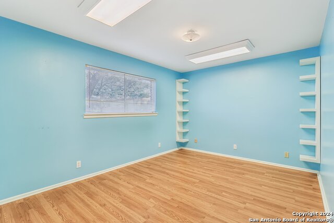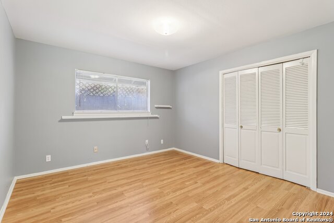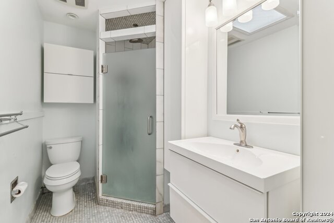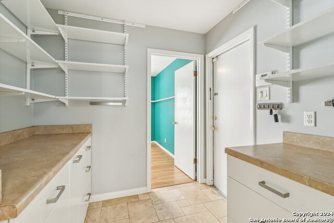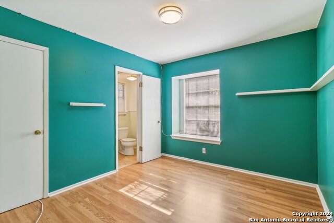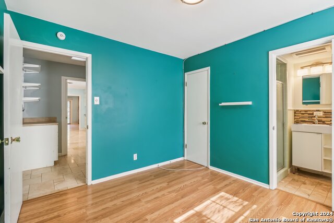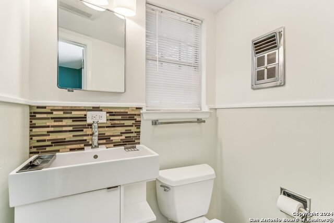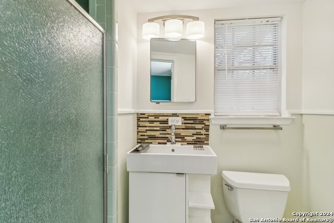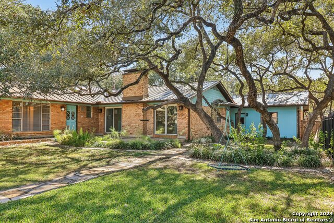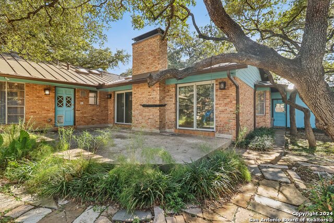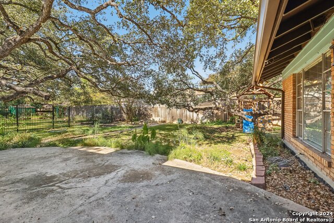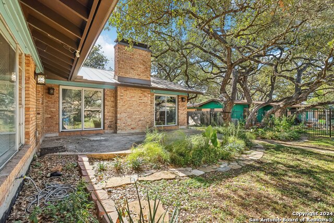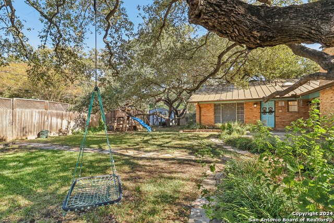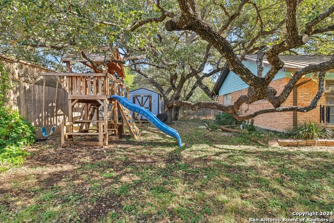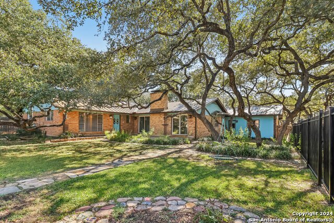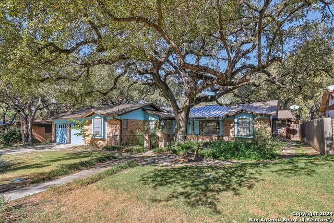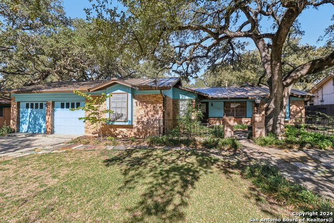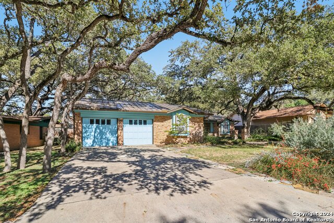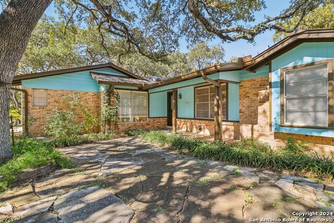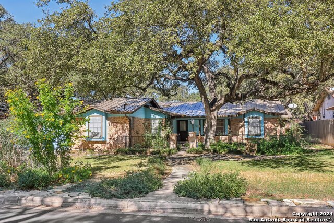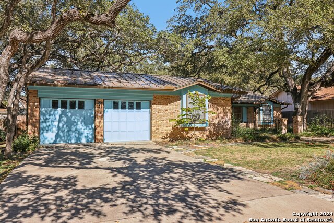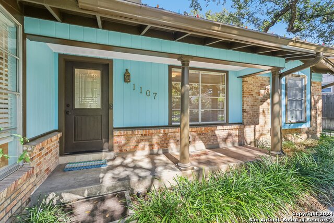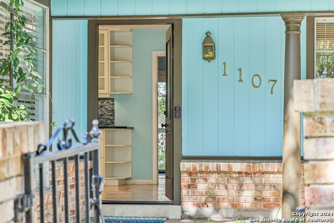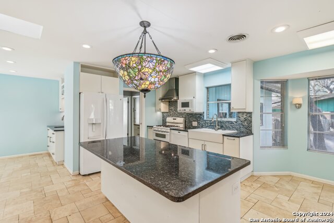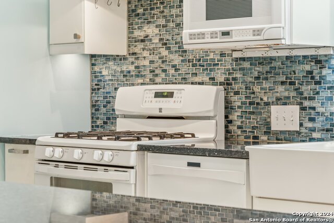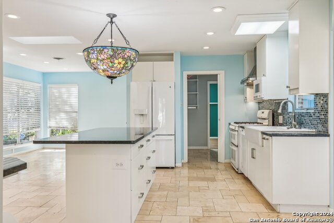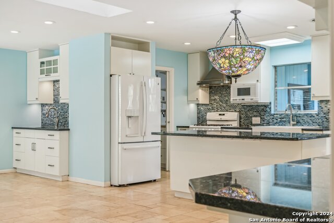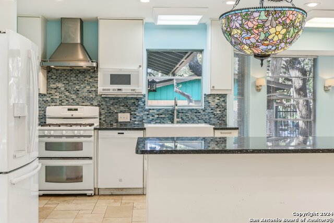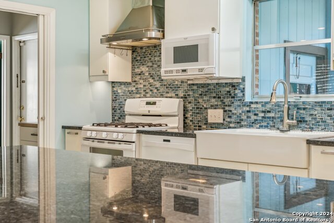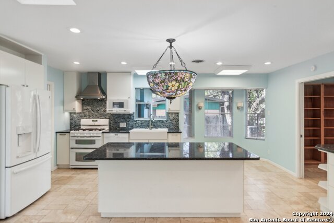1107 Mount Rainier Dr, San Antonio, TX 78213
Property Photos
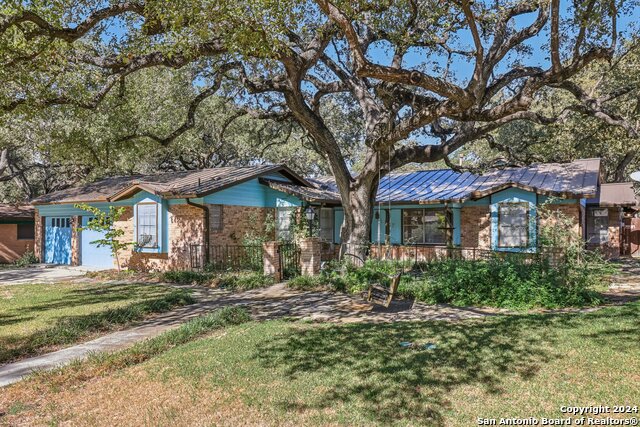
Would you like to sell your home before you purchase this one?
Priced at Only: $499,000
For more Information Call:
Address: 1107 Mount Rainier Dr, San Antonio, TX 78213
Property Location and Similar Properties
Reduced
- MLS#: 1826150 ( Single Residential )
- Street Address: 1107 Mount Rainier Dr
- Viewed: 63
- Price: $499,000
- Price sqft: $172
- Waterfront: No
- Year Built: 1963
- Bldg sqft: 2899
- Bedrooms: 6
- Total Baths: 4
- Full Baths: 4
- Garage / Parking Spaces: 2
- Days On Market: 87
- Additional Information
- County: BEXAR
- City: San Antonio
- Zipcode: 78213
- Subdivision: Oak Glen Park
- District: North East I.S.D
- Elementary School: Castle Hills
- Middle School: Eisenhower
- High School: Churchill
- Provided by: LPT Realty, LLC
- Contact: Shelly Lozano
- (877) 366-2213

- DMCA Notice
-
DescriptionWelcome to this stunning 6 bedroom, 4 bathroom home located in the heart of the highly desirable Castle Hills area. Offering a central city location, this property provides easy access to top rated schools, restaurants, shopping, and major highways, making it ideal for convenient living. This home features an open floor plan designed for both comfortable family living and entertaining. The chef's kitchen is a standout with a large island, blue pearl granite countertops, soft close drawers and cabinets, under cabinet lighting, and a built in coffee station. Natural light fills the home through bay windows and skylights, creating bright and inviting spaces, while light dimmers in the main rooms and primary bathroom allow for customizable ambiance. The primary bathroom offers a rain shower, bidet, and heated seat warmer, providing ultimate luxury. A functional laundry room with utility space adds practicality, and the office or study is elevated with elegant travertine flooring. The home is topped with a durable metal roof, ensuring long term reliability and peace of mind. Outside, the large backyard offers ample space for relaxation or gatherings, while mature trees in the front yard provide shade and enhance the home's curb appeal. For added convenience, the washer, dryer, and refrigerator will convey with the property. This beautiful home combines modern upgrades, spacious living, and an unbeatable location. Don't miss the chance to make it yours schedule a tour today!
Payment Calculator
- Principal & Interest -
- Property Tax $
- Home Insurance $
- HOA Fees $
- Monthly -
Features
Building and Construction
- Apprx Age: 61
- Builder Name: Unknown
- Construction: Pre-Owned
- Exterior Features: Brick, 4 Sides Masonry
- Floor: Ceramic Tile, Laminate, Stone
- Foundation: Slab
- Kitchen Length: 11
- Roof: Metal
- Source Sqft: Appsl Dist
School Information
- Elementary School: Castle Hills
- High School: Churchill
- Middle School: Eisenhower
- School District: North East I.S.D
Garage and Parking
- Garage Parking: Two Car Garage
Eco-Communities
- Water/Sewer: Water System, Sewer System
Utilities
- Air Conditioning: Two Central
- Fireplace: One, Family Room, Gas
- Heating Fuel: Natural Gas
- Heating: Central
- Utility Supplier Elec: CPS
- Utility Supplier Gas: CPS
- Utility Supplier Grbge: CITY
- Utility Supplier Sewer: SAWS
- Utility Supplier Water: SAWS
- Window Coverings: All Remain
Amenities
- Neighborhood Amenities: None
Finance and Tax Information
- Days On Market: 85
- Home Owners Association Mandatory: None
- Total Tax: 11457
Other Features
- Accessibility: Ext Door Opening 36"+, Hallways 42" Wide, No Carpet, No Steps Down, Near Bus Line, Level Lot, Level Drive, No Stairs, First Floor Bath, Full Bath/Bed on 1st Flr, First Floor Bedroom, Stall Shower
- Block: 12
- Contract: Exclusive Right To Sell
- Instdir: In between Wurzbach Parkway and Hwy Loop 410. If traveling from Wurzbach Parkway continue down Blanco Road past West Avenue and make a right turn on Mount Rainier. If traveling from Hwy Loop 410 head North on Blanco and left turn on Mount Rainier.
- Interior Features: Three Living Area, Liv/Din Combo, Separate Dining Room, Eat-In Kitchen, Two Eating Areas, Island Kitchen, Walk-In Pantry, Utility Room Inside, Open Floor Plan, Maid's Quarters, Skylights, High Speed Internet
- Legal Desc Lot: 23
- Legal Description: NCB 13158 BLK 12 LOT 23
- Ph To Show: 210-222-2227
- Possession: Closing/Funding
- Style: One Story, Traditional
- Views: 63
Owner Information
- Owner Lrealreb: No

- Antonio Ramirez
- Premier Realty Group
- Mobile: 210.557.7546
- Mobile: 210.557.7546
- tonyramirezrealtorsa@gmail.com



