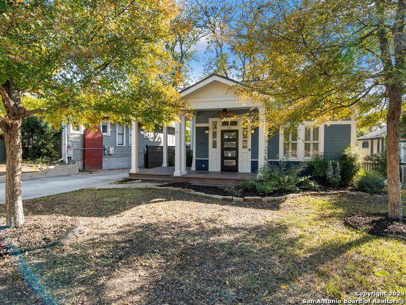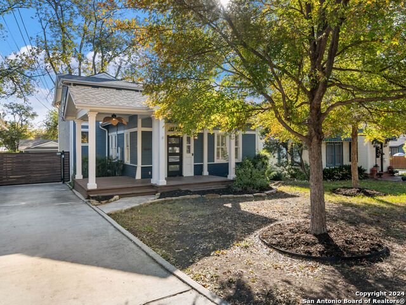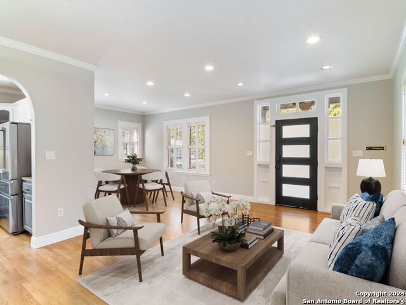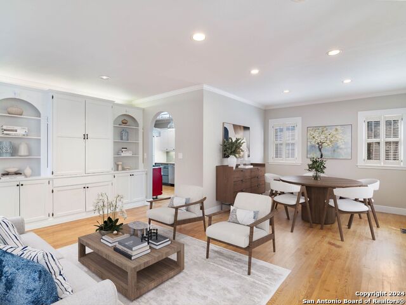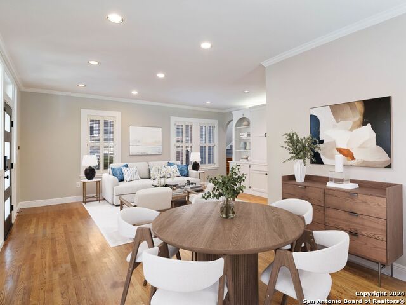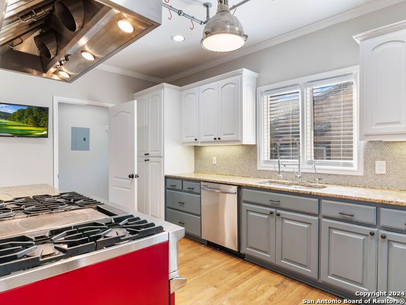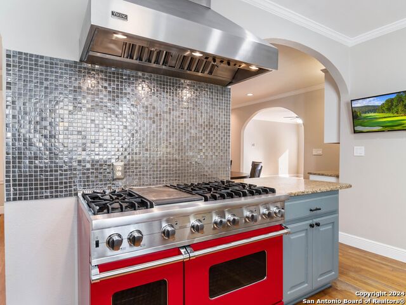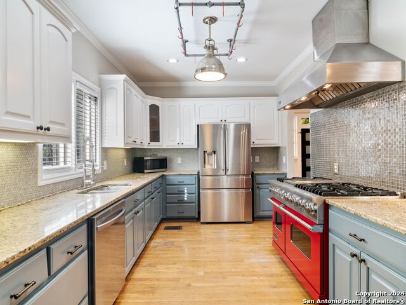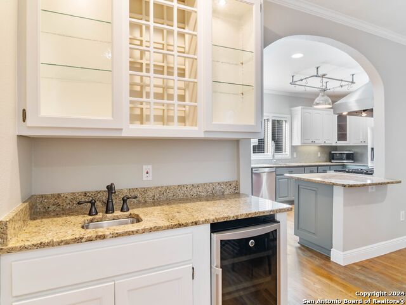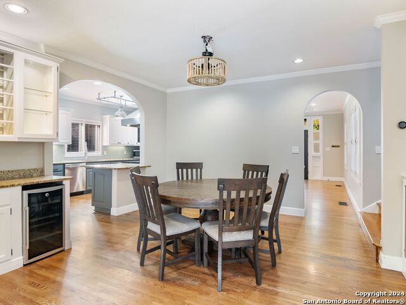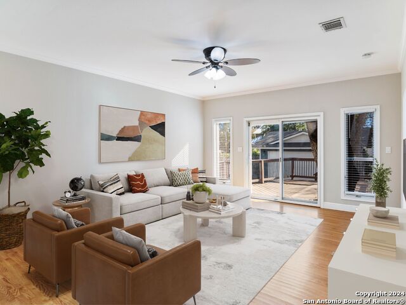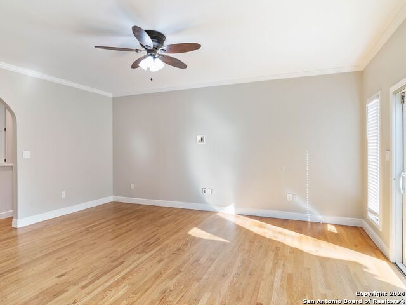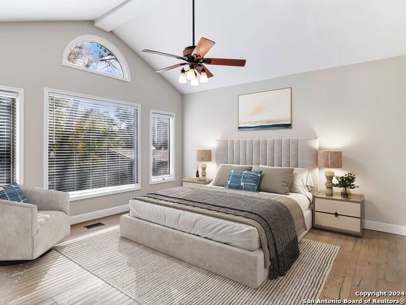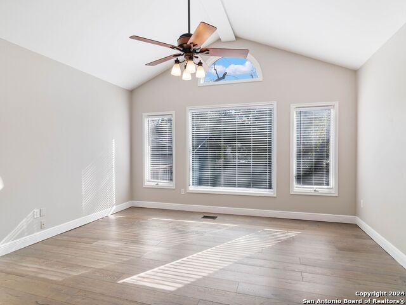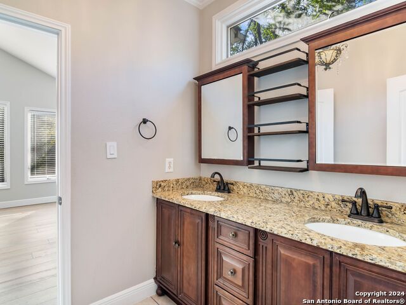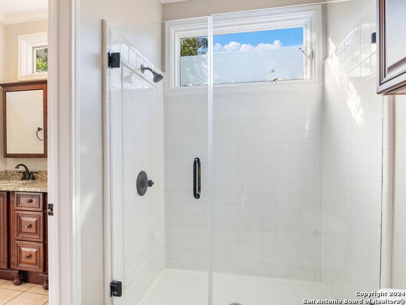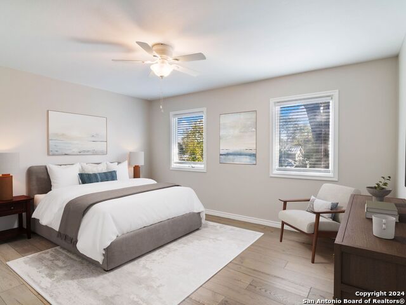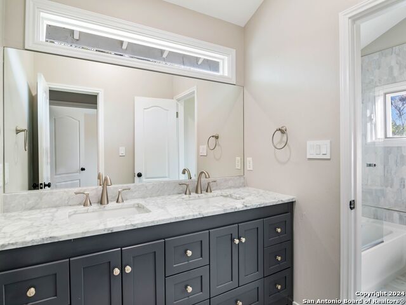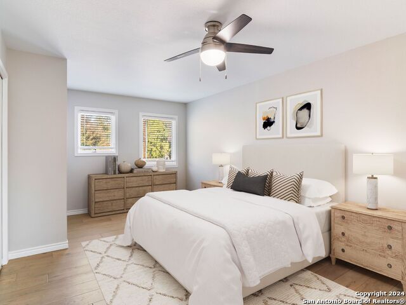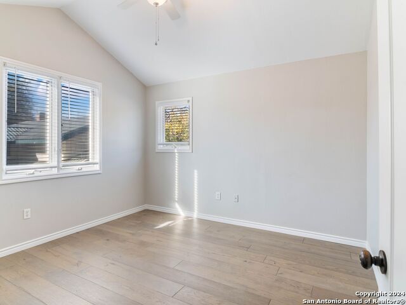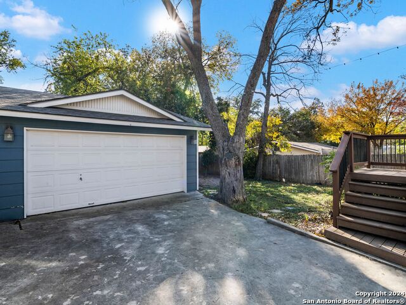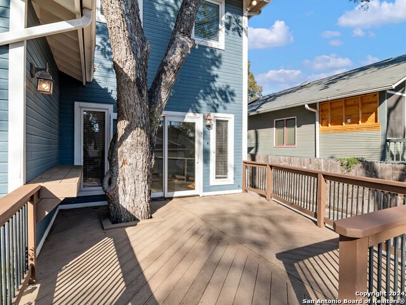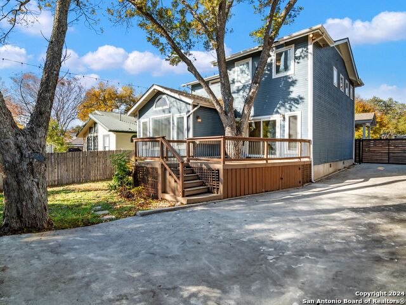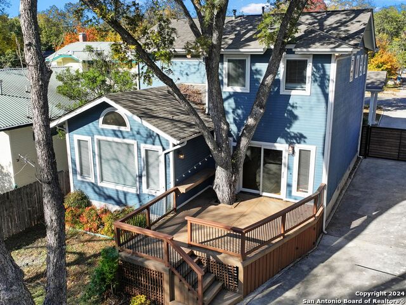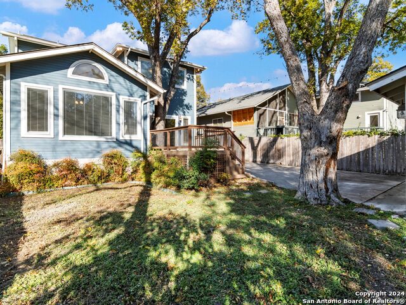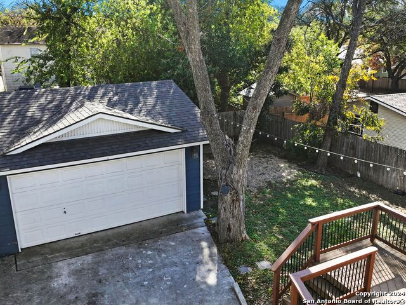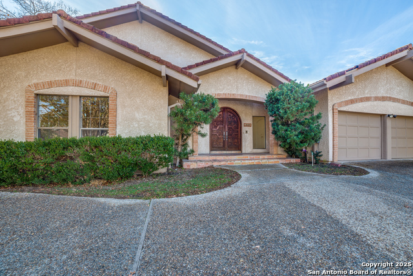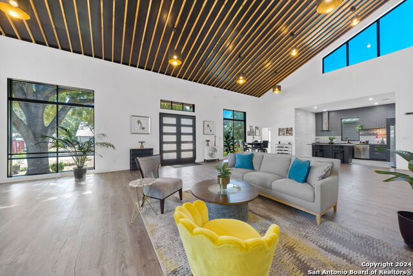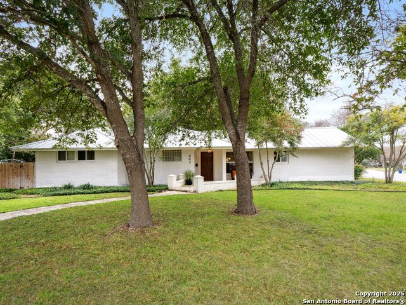132 Argo Ave, Alamo Heights, TX 78209
Property Photos
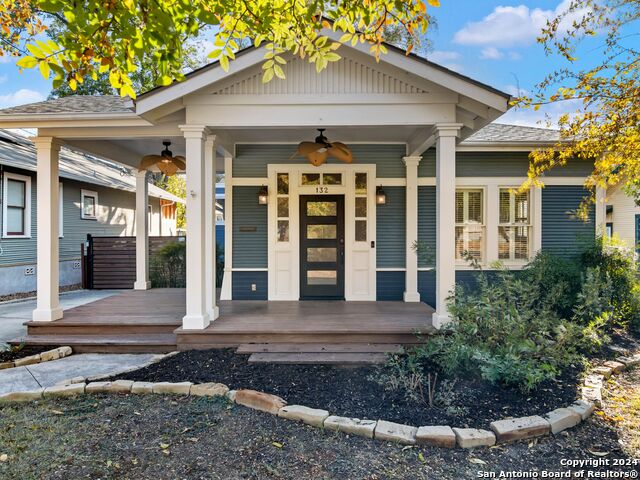
Would you like to sell your home before you purchase this one?
Priced at Only: $918,500
For more Information Call:
Address: 132 Argo Ave, Alamo Heights, TX 78209
Property Location and Similar Properties
- MLS#: 1825962 ( Single Residential )
- Street Address: 132 Argo Ave
- Viewed: 58
- Price: $918,500
- Price sqft: $358
- Waterfront: No
- Year Built: 1922
- Bldg sqft: 2568
- Bedrooms: 4
- Total Baths: 3
- Full Baths: 2
- 1/2 Baths: 1
- Garage / Parking Spaces: 2
- Days On Market: 106
- Additional Information
- County: BEXAR
- City: Alamo Heights
- Zipcode: 78209
- Subdivision: Alamo Heights
- District: Alamo Heights I.S.D.
- Elementary School: Cambridge
- Middle School: Alamo Heights
- High School: Alamo Heights
- Provided by: Kuper Sotheby's Int'l Realty
- Contact: Deanna Wright
- (210) 373-1553

- DMCA Notice
-
DescriptionCharming bungalow located in the heart of Alamo Heights. Move in ready! Old World Charm meets modern/contemporary aesthetics. Great covered front porch entry. Welcoming formal living room and lovely dining room with custom cabinets/shelving. Large family room with double door access to outside living space. Beautiful gourmet island kitchen with 6 burner Viking brand stove/gas cooking, and ample custom cabinets along with secondary eating area. wet bar. Downstairs Primary bedroom w/vaulted ceilings and separated from secondary bedrooms. Spa like bath with large walk in shower plus additional tub/shower, double vanity, huge walk in closet. Upstairs 3 spacious secondary bedrooms with an updated bath. Hardwood floors throughout, (new modern hardwoods on second floor). Utility room inside. Relax on the beautiful front porch and watch the world go by. Mature landscaping and giant trees. Oversized two car garage/ample storage. Upgraded plumbing, electrical, HVAC. Alamo Heights School District, near great shopping, Central Market, SA Botanical Garden, Ft Sam Joint Base/Medical center. Easy access to the airport and freeways. Great biking, jogging and walking neighborhood.
Payment Calculator
- Principal & Interest -
- Property Tax $
- Home Insurance $
- HOA Fees $
- Monthly -
Features
Building and Construction
- Apprx Age: 102
- Builder Name: UNKNOWN
- Construction: Pre-Owned
- Exterior Features: Wood
- Floor: Ceramic Tile, Wood
- Foundation: Cedar Post
- Kitchen Length: 16
- Roof: Composition
- Source Sqft: Appraiser
Land Information
- Lot Description: Level
- Lot Improvements: Street Paved, Curbs, Street Gutters, Streetlights
School Information
- Elementary School: Cambridge
- High School: Alamo Heights
- Middle School: Alamo Heights
- School District: Alamo Heights I.S.D.
Garage and Parking
- Garage Parking: Two Car Garage, Detached
Eco-Communities
- Energy Efficiency: Programmable Thermostat, Ceiling Fans
- Water/Sewer: Water System, City
Utilities
- Air Conditioning: Two Central, Zoned
- Fireplace: Not Applicable
- Heating Fuel: Natural Gas
- Heating: Central
- Recent Rehab: Yes
- Utility Supplier Elec: CPS
- Utility Supplier Gas: CPS
- Utility Supplier Grbge: AH
- Utility Supplier Sewer: AH
- Utility Supplier Water: AH
- Window Coverings: Some Remain
Amenities
- Neighborhood Amenities: None
Finance and Tax Information
- Days On Market: 102
- Home Owners Association Mandatory: None
- Total Tax: 16116.71
Rental Information
- Currently Being Leased: No
Other Features
- Block: 122
- Contract: Exclusive Right To Sell
- Instdir: Broadway
- Interior Features: Two Living Area, Liv/Din Combo, Separate Dining Room, Eat-In Kitchen, Two Eating Areas, Utility Room Inside, 1st Floor Lvl/No Steps, High Ceilings, Open Floor Plan, Pull Down Storage, Cable TV Available, High Speed Internet, Laundry Main Level, Laundry Room, Walk in Closets
- Legal Description: CB 4024 BLK 122 LOT 2
- Occupancy: Owner
- Ph To Show: 210-222-2227
- Possession: Closing/Funding
- Style: Two Story, Traditional
- Views: 58
Owner Information
- Owner Lrealreb: No
Similar Properties
Nearby Subdivisions

- Antonio Ramirez
- Premier Realty Group
- Mobile: 210.557.7546
- Mobile: 210.557.7546
- tonyramirezrealtorsa@gmail.com



