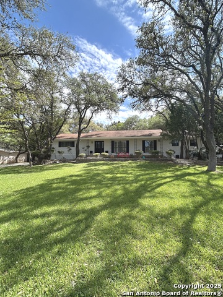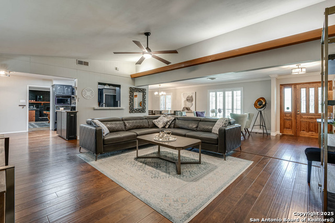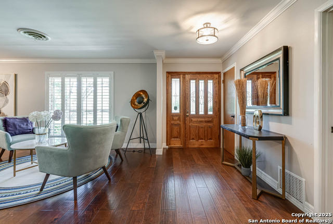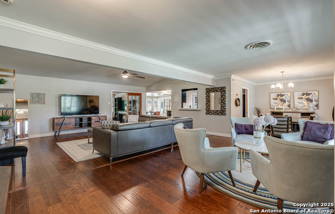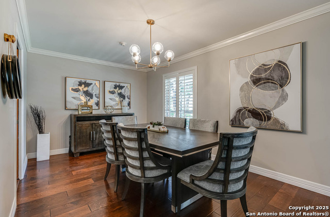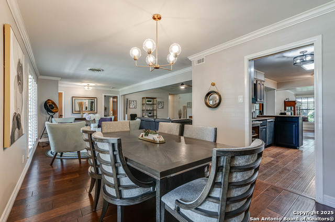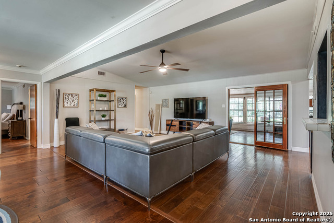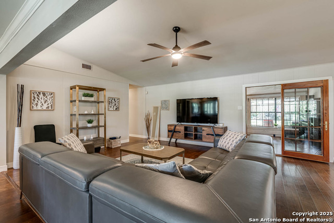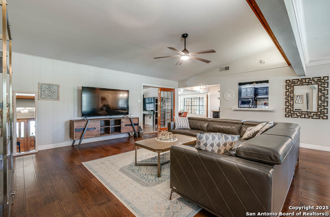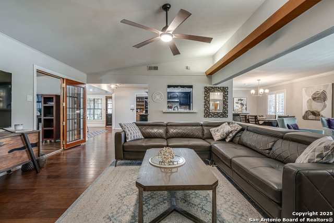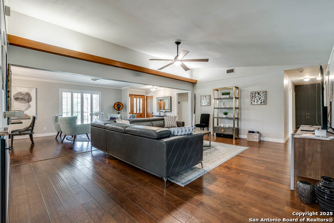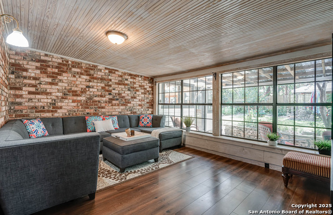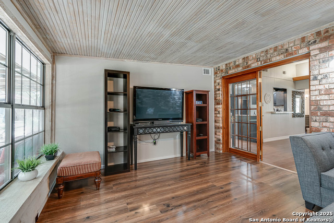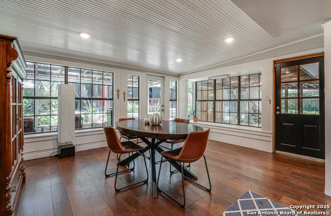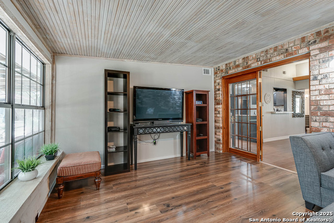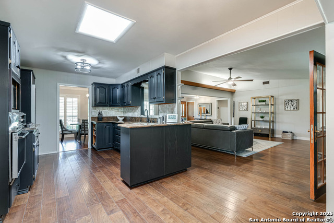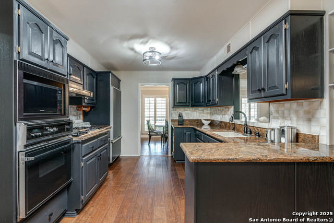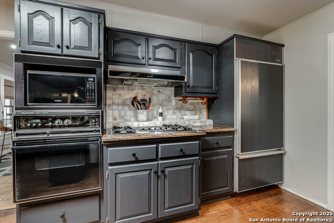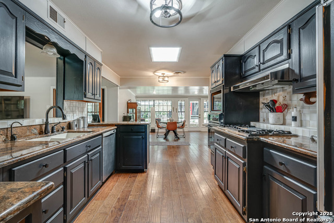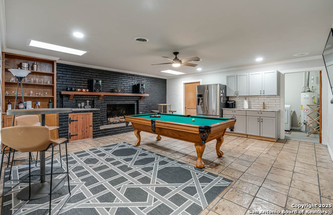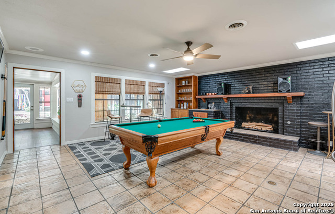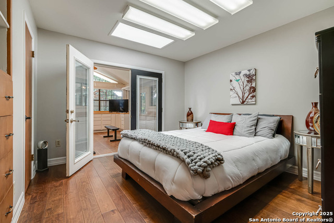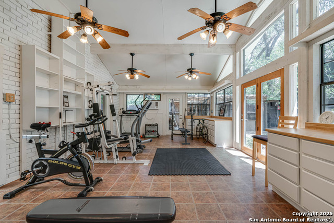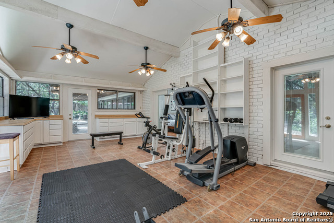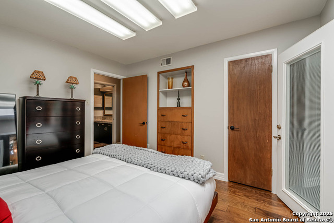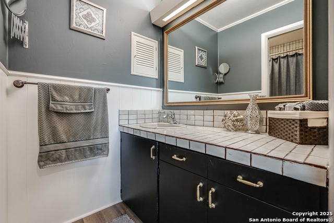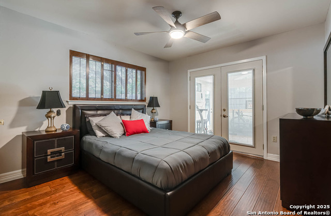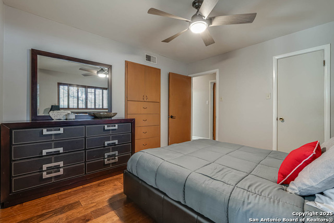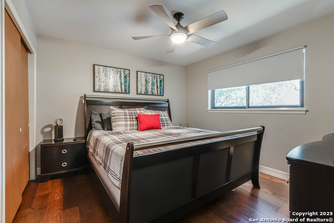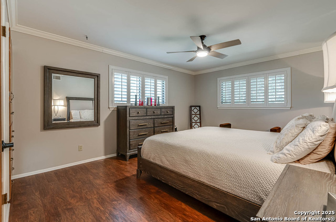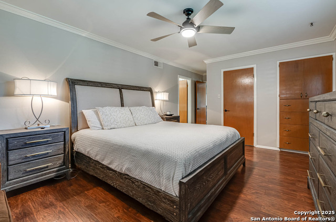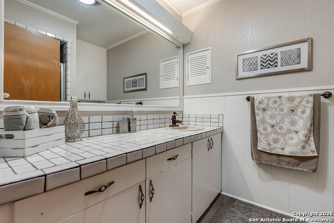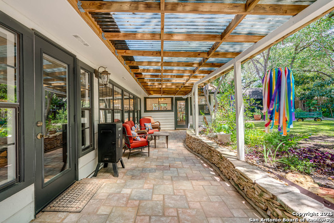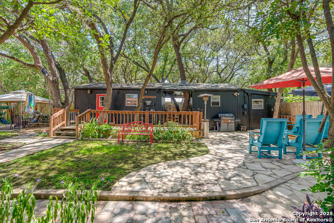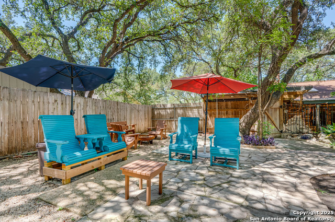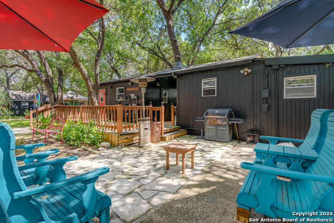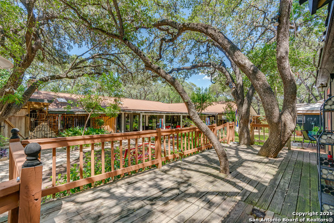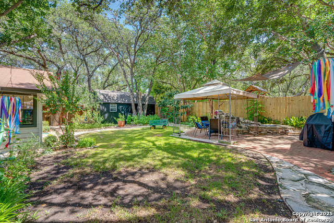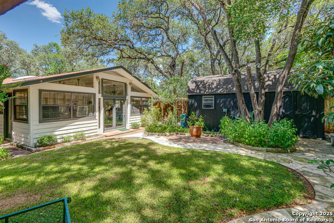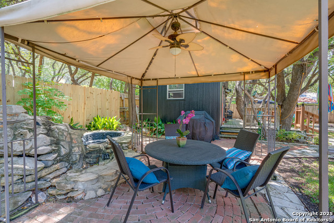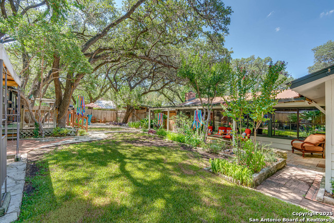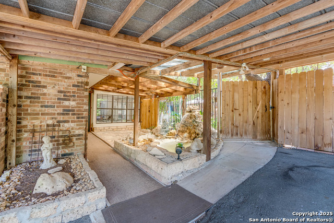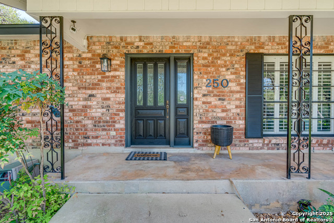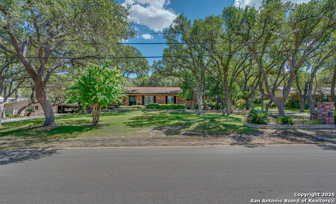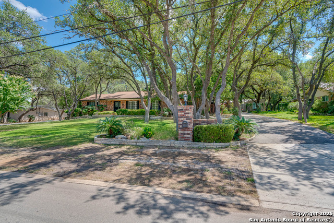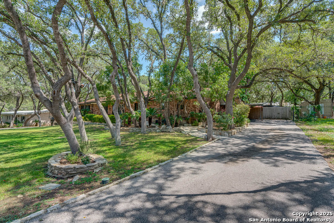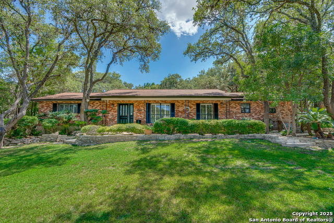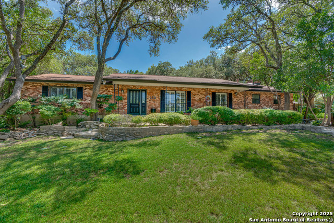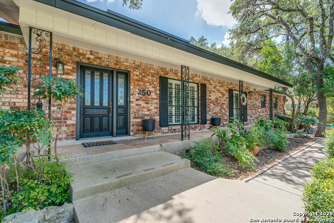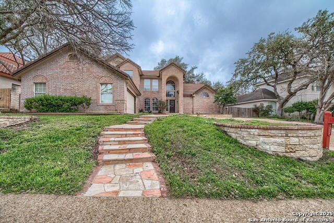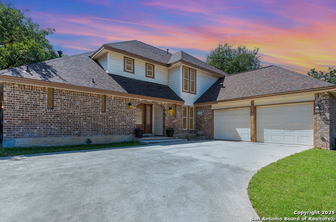250 Donella Dr, Hollywood Park, TX 78232
Property Photos
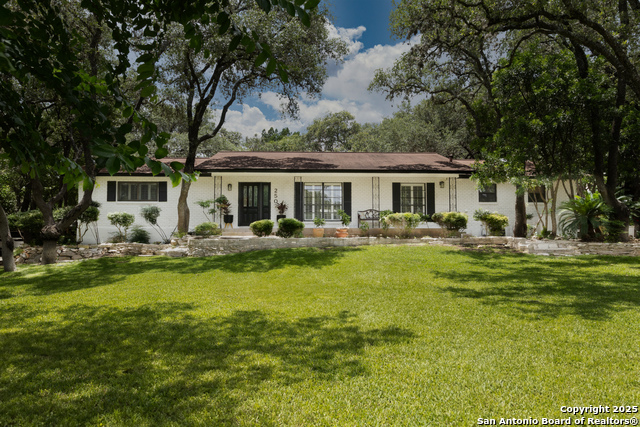
Would you like to sell your home before you purchase this one?
Priced at Only: $635,000
For more Information Call:
Address: 250 Donella Dr, Hollywood Park, TX 78232
Property Location and Similar Properties
- MLS#: 1825752 ( Single Residential )
- Street Address: 250 Donella Dr
- Viewed: 8
- Price: $635,000
- Price sqft: $184
- Waterfront: No
- Year Built: 1962
- Bldg sqft: 3442
- Bedrooms: 4
- Total Baths: 2
- Full Baths: 2
- Garage / Parking Spaces: 1
- Days On Market: 37
- Additional Information
- County: BEXAR
- City: Hollywood Park
- Zipcode: 78232
- Subdivision: Hollywood Park
- District: North East I.S.D
- Elementary School: Hidden Forest
- Middle School: Bradley
- High School: Churchill
- Provided by: Keller Williams Heritage
- Contact: Kenneth Ruiz
- (954) 494-0728

- DMCA Notice
-
DescriptionStylish Single Story in Hollywood Park with Chef's Kitchen & Detached Studios! Beautifully updated 4 bed, 2 bath home on nearly 1/2 acre, surrounded by 48+ mature trees in coveted Hollywood Park. Open floor plan with engineered hardwoods, plantation shutters, fresh paint, and no popcorn ceilings. Features two living areas, game room/study, wet bar, and formal/informal dining. Chef's kitchen boasts custom cabinetry, granite countertops, Sub Zero, Bosch, and KitchenAid appliances. Spacious gym with natural light. Three detached, insulated studios with A/C perfect for work, hobbies, or guests. Backyard includes decorative fountain, large patio, and side RV parking. Key Features: 4 Bedrooms | 2 Baths | Approx. 1/2 Acre Lot | Single Story | Open Layout | Gourmet Kitchen | High End Appliances | Large Gym | 3 Detached A/C Studios | Fireplace | Wet Bar | Engineered Wood Floors | RV Parking | Lush | Landscaping | Turnkey and move in ready schedule your showing today!
Payment Calculator
- Principal & Interest -
- Property Tax $
- Home Insurance $
- HOA Fees $
- Monthly -
Features
Building and Construction
- Apprx Age: 63
- Construction: Pre-Owned
- Exterior Features: Brick, 4 Sides Masonry, Siding
- Floor: Ceramic Tile, Wood, Vinyl
- Foundation: Slab
- Kitchen Length: 12
- Other Structures: Outbuilding
- Roof: Composition
- Source Sqft: Appsl Dist
Land Information
- Lot Description: 1/4 - 1/2 Acre
- Lot Improvements: Street Paved, Fire Hydrant w/in 500', City Street
School Information
- Elementary School: Hidden Forest
- High School: Churchill
- Middle School: Bradley
- School District: North East I.S.D
Garage and Parking
- Garage Parking: None/Not Applicable
Eco-Communities
- Energy Efficiency: Programmable Thermostat, Double Pane Windows, Energy Star Appliances, Ceiling Fans
- Green Certifications: Energy Star Certified
- Water/Sewer: Septic
Utilities
- Air Conditioning: Two Central, One Window/Wall
- Fireplace: One
- Heating Fuel: Electric, Natural Gas
- Heating: 1 Unit
- Recent Rehab: No
- Window Coverings: All Remain
Amenities
- Neighborhood Amenities: Pool, Tennis, Clubhouse, Park/Playground
Finance and Tax Information
- Days On Market: 369
- Home Faces: North
- Home Owners Association Mandatory: None
- Total Tax: 1329350
Rental Information
- Currently Being Leased: No
Other Features
- Contract: Exclusive Right To Sell
- Instdir: El Cerrito Circle, Mustang Circle, San Pedro Ave.
- Interior Features: Three Living Area
- Legal Description: CB 5979 BLK 5 LOT 6 # C55-13095
- Miscellaneous: As-Is
- Occupancy: Owner
- Ph To Show: 210.593.1206
- Possession: Closing/Funding
- Style: One Story, Ranch, Traditional
Owner Information
- Owner Lrealreb: No
Similar Properties
Nearby Subdivisions

- Antonio Ramirez
- Premier Realty Group
- Mobile: 210.557.7546
- Mobile: 210.557.7546
- tonyramirezrealtorsa@gmail.com



