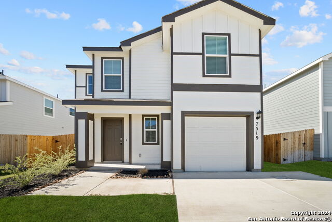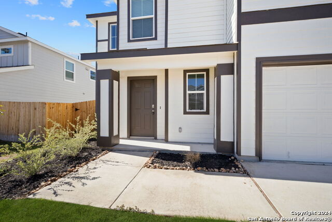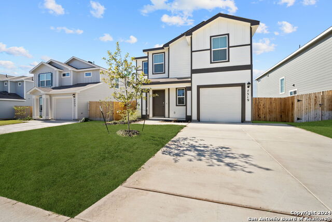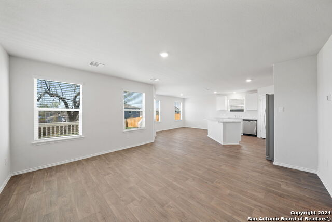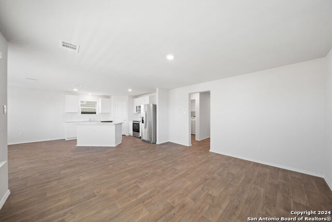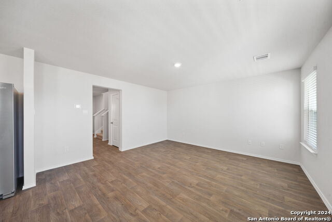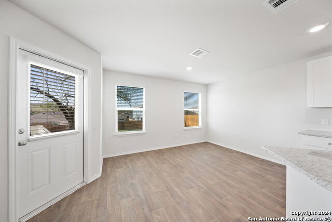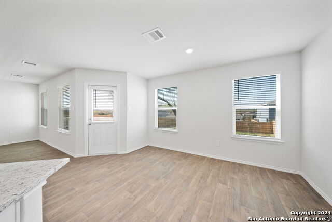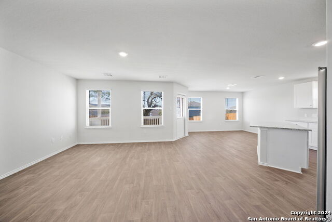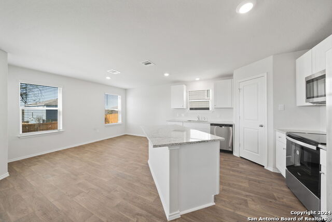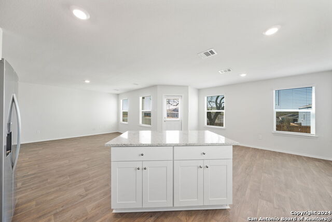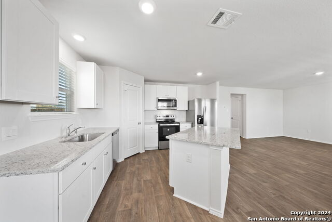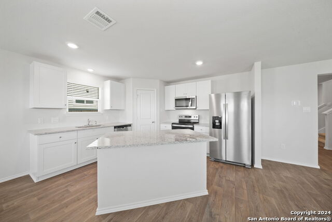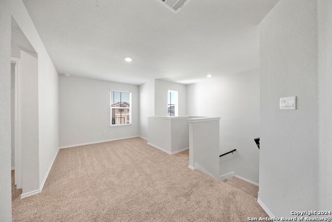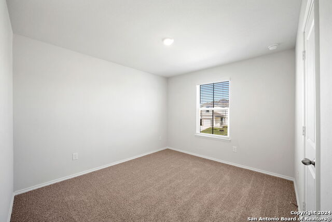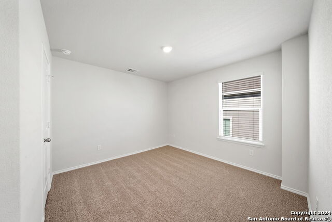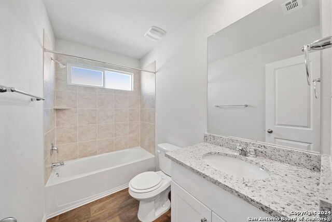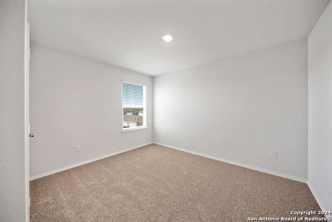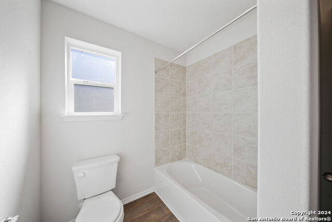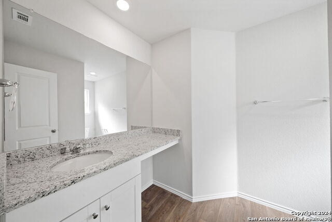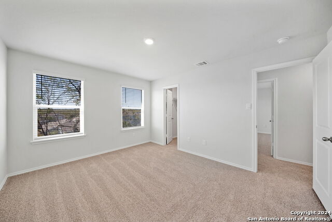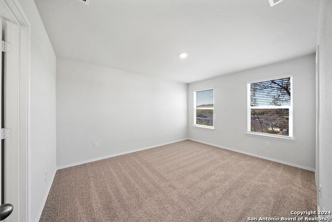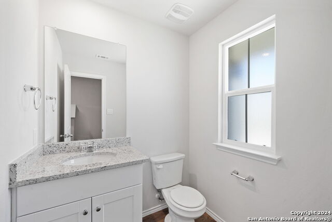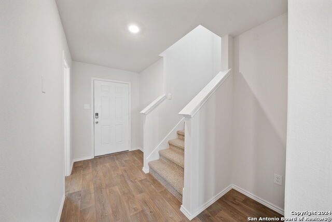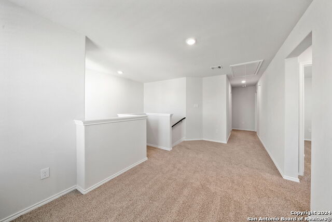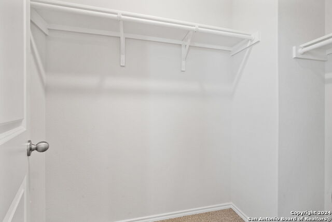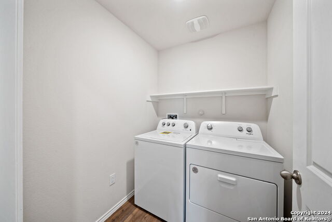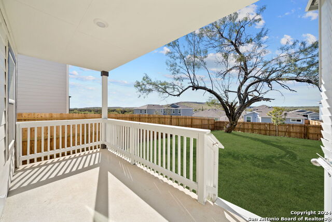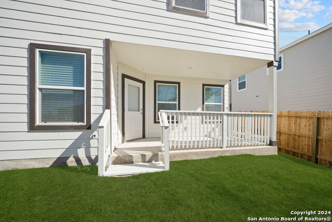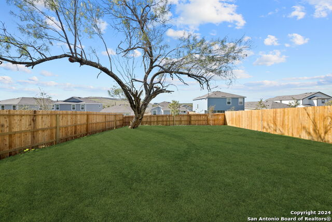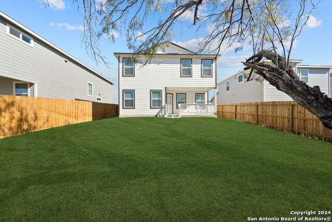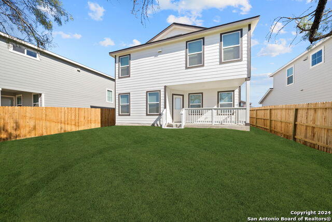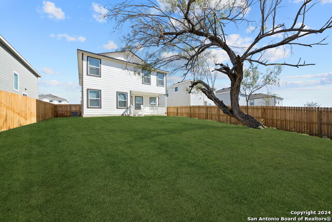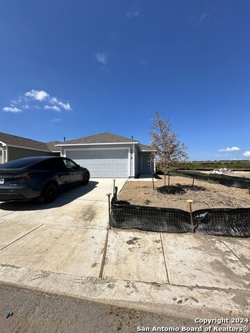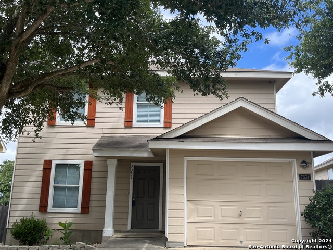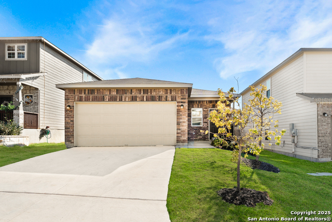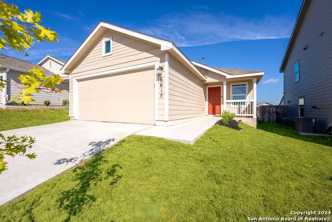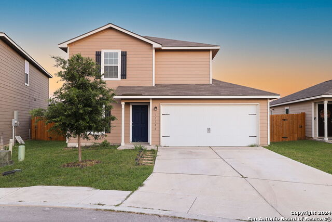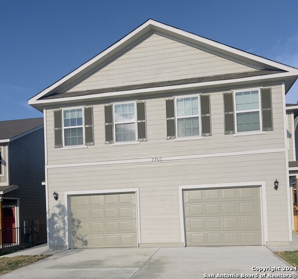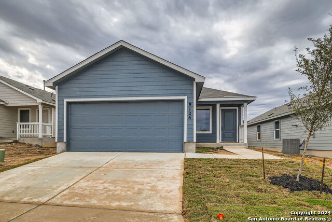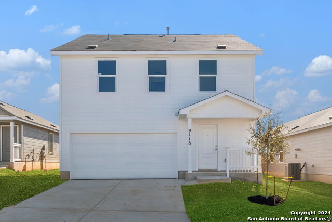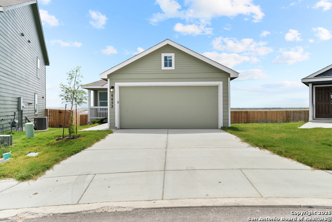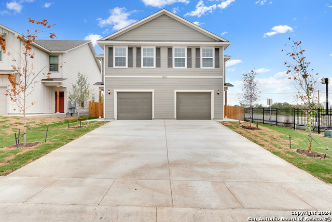7519 Capella Circle, San Antonio, TX 78252
Property Photos
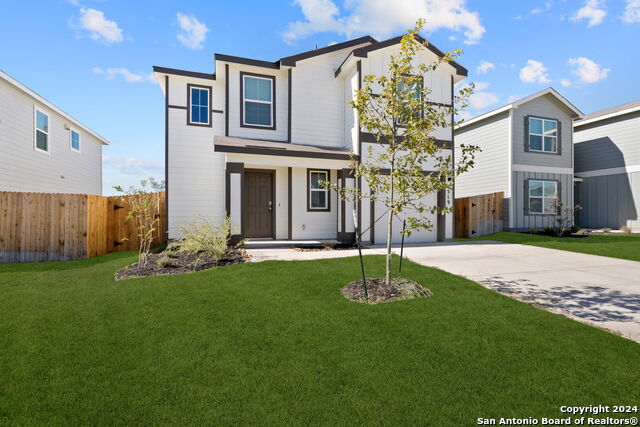
Would you like to sell your home before you purchase this one?
Priced at Only: $1,750
For more Information Call:
Address: 7519 Capella Circle, San Antonio, TX 78252
Property Location and Similar Properties
Reduced
- MLS#: 1825663 ( Residential Rental )
- Street Address: 7519 Capella Circle
- Viewed: 61
- Price: $1,750
- Price sqft: $1
- Waterfront: No
- Year Built: 2024
- Bldg sqft: 1839
- Bedrooms: 4
- Total Baths: 3
- Full Baths: 2
- 1/2 Baths: 1
- Days On Market: 90
- Additional Information
- County: BEXAR
- City: San Antonio
- Zipcode: 78252
- Subdivision: Solana Ridge
- District: Southwest I.S.D.
- Elementary School: Sun Valley
- Middle School: Scobee Jr
- High School: Southwest
- Provided by: Keller Williams City-View
- Contact: Jason Bridgman
- (210) 301-2081

- DMCA Notice
-
DescriptionBrand new two story, 1839 sq. ft., 4 bedroom, 2.5 bathroom floor plan designed. The inviting front porch and entry leads to a foyer which opens to the spacious living area. The living area is located adjacent to the open kitchen and dining area. The kitchen includes stainless steel appliances, granite countertops, and kitchen island. There is a storage closet located under the stairs, and the utility room is located adjacent to the garage. Upstairs you will find a loft/game room area. The bedroom 1 suite, three secondary bedrooms, and a secondary full bathroom are also located upstairs. The backyard offers a covered patio and is fenced in. No pets allowed. 5 minutes to Lackland AFB. Quick access to 410.
Payment Calculator
- Principal & Interest -
- Property Tax $
- Home Insurance $
- HOA Fees $
- Monthly -
Features
Building and Construction
- Builder Name: D.R. Horton
- Exterior Features: Siding
- Flooring: Carpeting, Ceramic Tile, Laminate
- Foundation: Slab
- Kitchen Length: 14
- Roof: Composition
- Source Sqft: Appsl Dist
Land Information
- Lot Description: Level
School Information
- Elementary School: Sun Valley
- High School: Southwest
- Middle School: Scobee Jr High
- School District: Southwest I.S.D.
Garage and Parking
- Garage Parking: One Car Garage
Eco-Communities
- Water/Sewer: Water System, Sewer System
Utilities
- Air Conditioning: One Central
- Fireplace: Not Applicable
- Heating Fuel: Electric
- Heating: Central, Heat Pump
- Security: Other
- Utility Supplier Elec: CPS
- Utility Supplier Gas: CPS
- Utility Supplier Grbge: Solid Waste
- Utility Supplier Sewer: SAWS
- Utility Supplier Water: SAWS
- Window Coverings: All Remain
Amenities
- Common Area Amenities: Other
Finance and Tax Information
- Application Fee: 75
- Days On Market: 88
- Max Num Of Months: 21
- Security Deposit: 1900
Rental Information
- Rent Includes: No Inclusions
- Tenant Pays: Gas/Electric, Water/Sewer, Yard Maintenance, Garbage Pickup, Renters Insurance Required
Other Features
- Application Form: ONLINE
- Apply At: TRUASSETMANAGEMENT.COM
- Instdir: From San Antonio International Airport, (intersection of 281 & Loop 410) take Loop 410 West 18 miles to Ray Ellison exit passing Lackland AFB. Turn right on Ray Ellison Blvd. Left on Sol Trace. Stay on Sol Trace then turn right on Palomar Leap.
- Interior Features: One Living Area, Liv/Din Combo, Island Kitchen, Walk-In Pantry, Utility Room Inside, High Ceilings, Cable TV Available, High Speed Internet, Laundry Main Level, Walk in Closets, Attic - Pull Down Stairs
- Legal Description: Block 33 Lot 84
- Min Num Of Months: 12
- Miscellaneous: Broker-Manager
- Occupancy: Vacant
- Personal Checks Accepted: No
- Ph To Show: 210-222-2227
- Restrictions: Smoking Outside Only
- Salerent: For Rent
- Section 8 Qualified: No
- Style: Two Story, Traditional
- Views: 61
Owner Information
- Owner Lrealreb: No
Similar Properties

- Antonio Ramirez
- Premier Realty Group
- Mobile: 210.557.7546
- Mobile: 210.557.7546
- tonyramirezrealtorsa@gmail.com



