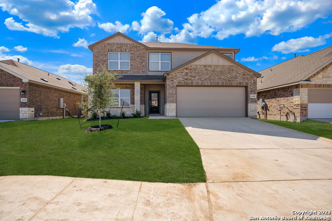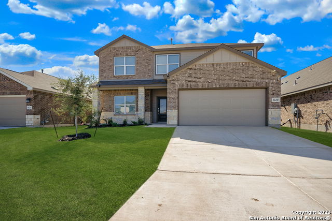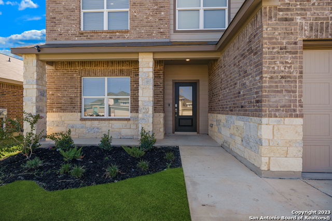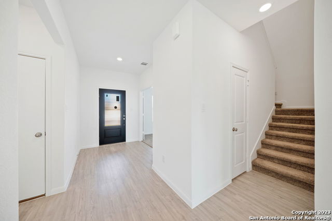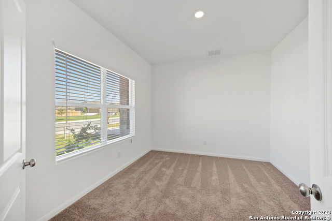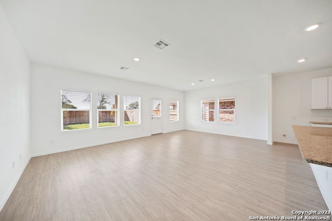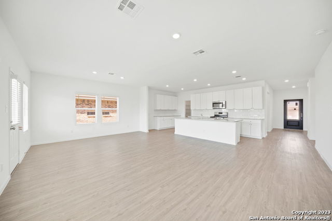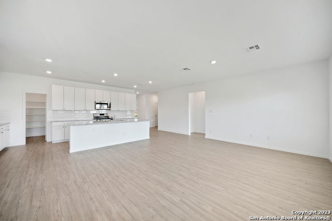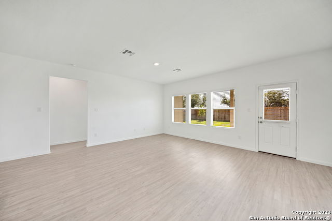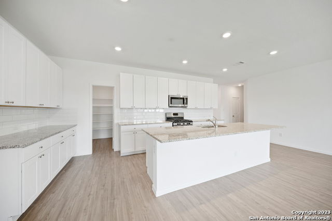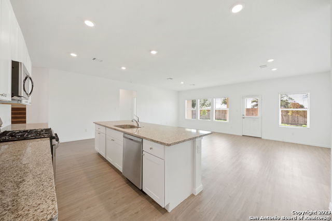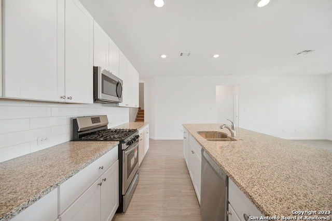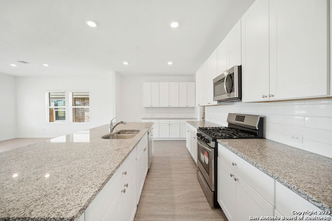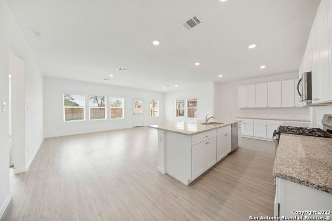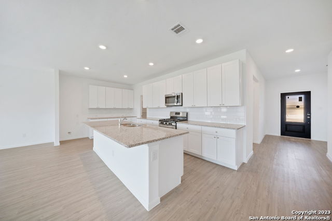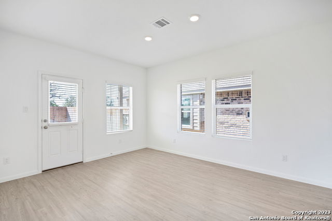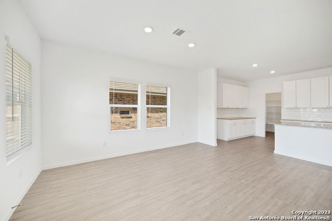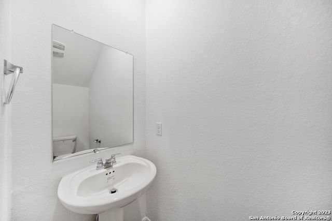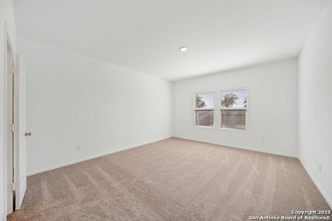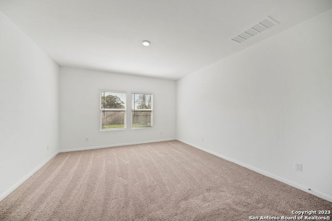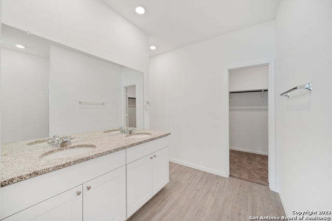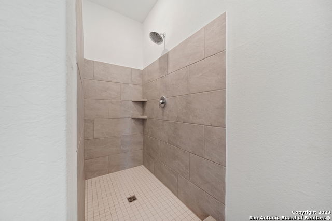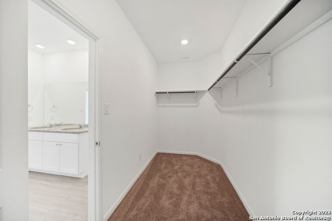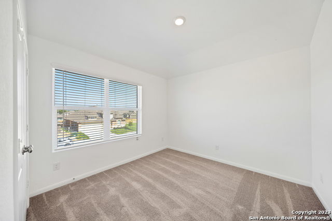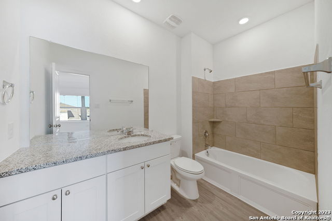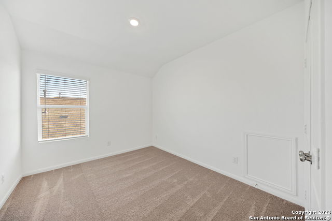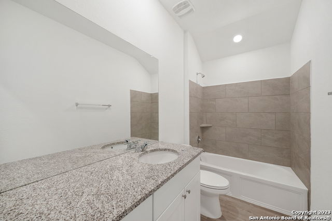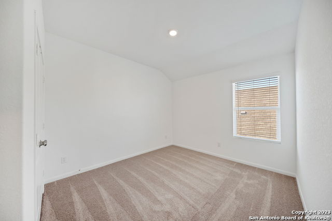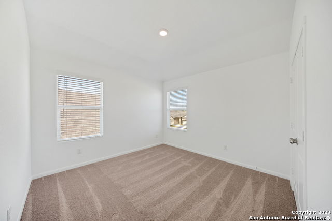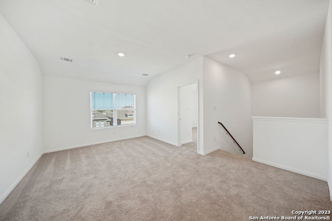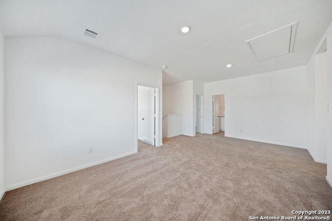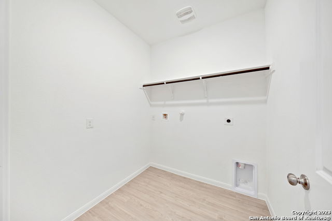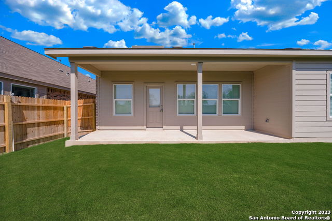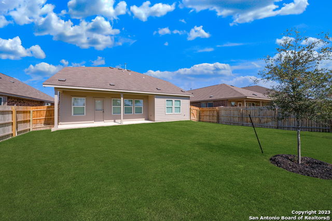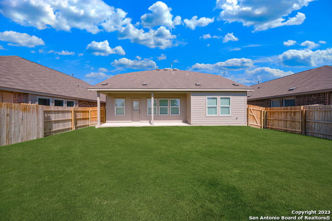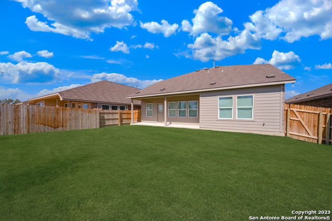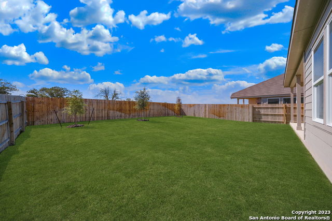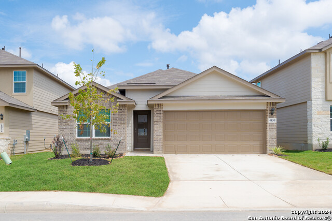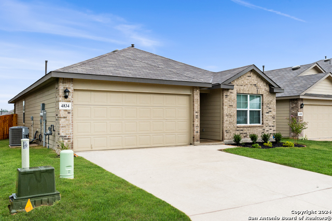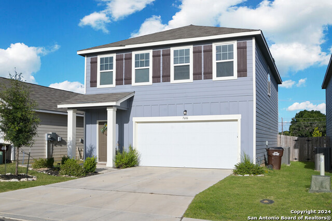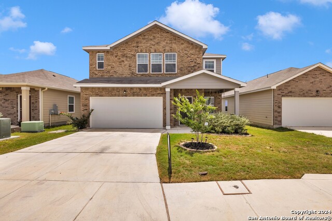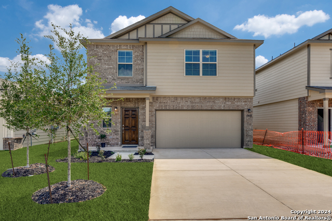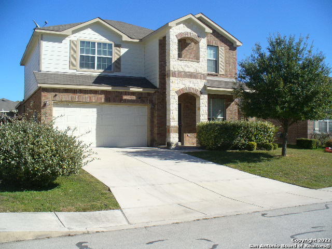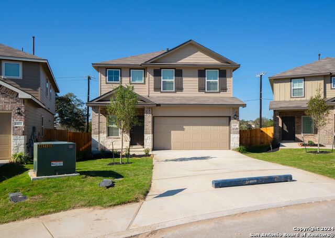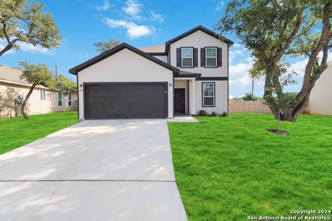6630 Morgan Path, San Antonio, TX 78253
Property Photos
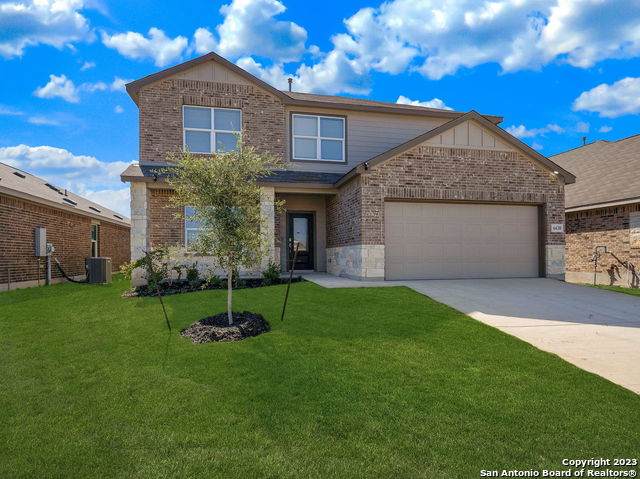
Would you like to sell your home before you purchase this one?
Priced at Only: $2,175
For more Information Call:
Address: 6630 Morgan Path, San Antonio, TX 78253
Property Location and Similar Properties
- MLS#: 1825658 ( Residential Rental )
- Street Address: 6630 Morgan Path
- Viewed: 67
- Price: $2,175
- Price sqft: $1
- Waterfront: No
- Year Built: 2023
- Bldg sqft: 2666
- Bedrooms: 5
- Total Baths: 4
- Full Baths: 3
- 1/2 Baths: 1
- Days On Market: 59
- Additional Information
- County: BEXAR
- City: San Antonio
- Zipcode: 78253
- Subdivision: Morgans Meadows
- District: Northside
- Elementary School: Cole
- Middle School: Bernal
- High School: Harlan
- Provided by: Peace of Mind Property Management, LLC
- Contact: Jane DeJesus
- (210) 802-9959

- DMCA Notice
-
DescriptionAPPLICATION FEES WILL BE WAIVED FOR ALL APPROVED APPLICATIONS THAT WILL PROCEED WITH THE PROPERTY. Introducing an exquisite newly built property available for lease in the highly sought after Morgans Meadows subdivision. This stunning home offers an ideal blend of modern design and comfortable living, boasting a plethora of features that cater to your every need. Spanning across two levels, this spacious residence encompasses 5 bedrooms and 3.5 bathrooms, providing ample room for both relaxation and privacy. The masterfully designed layout includes a dedicated study room, perfect for working from home, and a versatile game room that promises hours of entertainment for friends and guests. As you step into the heart of the home, you'll be greeted by a captivating open floor plan that seamlessly connects the living, dining, and kitchen areas. The kitchen stands as a true highlight, complete with top of the line stainless steel appliances, including a refrigerator, which perfectly complement the sleek and modern aesthetic. An expansive island takes center stage, offering both additional workspace and a casual dining area. Adorned with elegant granite countertops, the kitchen boasts an abundance of white cabinets, providing ample storage space for all your culinary needs. The walk in pantry adds an extra layer of convenience, ensuring you have everything you need right at your fingertips. This property caters to outdoor enthusiasts as well, with a generously sized fenced backyard that offers plenty of room for play, relaxation, and gardening. The covered patio extends your living space outdoors, providing a comfortable area for al fresco dining and gatherings. Morgans Meadows' reputation as a desirable subdivision is further enhanced by this property's contemporary charm and modern amenities. Its prime location offers easy access to local amenities, schools, and major roadways, making it an ideal choice for those seeking convenience and luxury in one package.
Payment Calculator
- Principal & Interest -
- Property Tax $
- Home Insurance $
- HOA Fees $
- Monthly -
Features
Building and Construction
- Builder Name: Lennar
- Exterior Features: 3 Sides Masonry
- Flooring: Carpeting, Vinyl
- Foundation: Slab
- Kitchen Length: 19
- Roof: Composition
- Source Sqft: Bldr Plans
School Information
- Elementary School: Cole
- High School: Harlan HS
- Middle School: Bernal
- School District: Northside
Garage and Parking
- Garage Parking: Two Car Garage
Eco-Communities
- Water/Sewer: Water System, Sewer System
Utilities
- Air Conditioning: One Central
- Fireplace: Not Applicable
- Heating Fuel: Electric, Natural Gas
- Heating: Central
- Security: Not Applicable
- Utility Supplier Elec: CPS
- Utility Supplier Gas: CPS
- Utility Supplier Sewer: SAWS
- Utility Supplier Water: SAWS
- Window Coverings: None Remain
Amenities
- Common Area Amenities: None
Finance and Tax Information
- Application Fee: 75
- Days On Market: 58
- Max Num Of Months: 12
- Pet Deposit: 275
- Security Deposit: 2175
Rental Information
- Rent Includes: Condo/HOA Fees
- Tenant Pays: Gas/Electric, Water/Sewer, Yard Maintenance, Garbage Pickup, Renters Insurance Required
Other Features
- Application Form: TAR
- Apply At: WWW.PEACEOFMIND.CO
- Instdir: I-35 S, at exit 172 follow signs for TX 1604 Loop West. Take FM-471 towards Culebra Rd. Turn right onto Culebra Rd/FM-471. Left onto Talley Rd. Left onto Talley Bend Dr. Turn left onto Wonderland Land Run. Turn left onto Brandy Ter to Penny Run to Center
- Interior Features: One Living Area, Island Kitchen, Breakfast Bar, Walk-In Pantry, Study/Library, Game Room, Utility Room Inside, Open Floor Plan, Cable TV Available, Laundry Main Level, Walk in Closets
- Legal Description: CB 4404A ( MORGAN MEADOWS UT 1A), BLOCK 74 LOT 4
- Min Num Of Months: 12
- Miscellaneous: Broker-Manager, As-Is
- Occupancy: Vacant
- Personal Checks Accepted: No
- Ph To Show: 210-222-2227
- Restrictions: Smoking Outside Only
- Salerent: For Rent
- Section 8 Qualified: No
- Style: Two Story
- Views: 67
Owner Information
- Owner Lrealreb: No
Similar Properties
Nearby Subdivisions
Alamo Ranch
Amanda Acres
Arbor At Riverstone
Arbor At Westpointe
Aston Park
Bear Creek
Bear Creek Hills
Bella Vista
Bison Ridge At Westpointe
Caracol Creek
Cobblestone
Enclave At Westpointe Village
Falcon Landing
Fronterra At Westpointe - Bexa
Gordons Grove
Government Hill
Gramercy Village
Gramercy Village Enclave
Heights Of Westcreek
Highpoint At Westcreek
Hill Country Retreat
Hunters Ranch
Monticello Ranch
Morgan Heights
Morgan Meadows
Morgans Heights
Morgans Meadows
N/a
Park At Westcreek
Preserve At Culebra
Quail Meadow
Redbird Ranch
Riverstone
Riverstone At Westpointe
Riverstone-ut
Rustic Oaks
Stevens Ranch
Stolte Ranch
Talley Fields
Terraces At Alamo Ranch
The Arbor At Riverstone
The Preserve At Alamo Ranch
The Trails At Westpointe
Trails A Culebra
Trails At Alamo Ranch
Trails At Culebra
Unicorn Heights
Veranda
Villages Of Westcreek
Villas Of Westcreek
Vistas Of Westcreek
Waterford Park
West Oak Estates
Westcreek
Westcreek Oaks
Westcreek/royal Oaks
Westcreek/the Oaks
Westpark
Westpoint North
Westpointe East
Westpointe North
Westwinds Lonestar
Westwinds-summit At Alamo Ranc
Winding Brook
Wynwood Of Westcreek

- Antonio Ramirez
- Premier Realty Group
- Mobile: 210.557.7546
- Mobile: 210.557.7546
- tonyramirezrealtorsa@gmail.com


