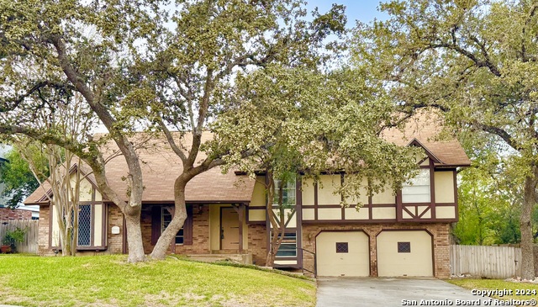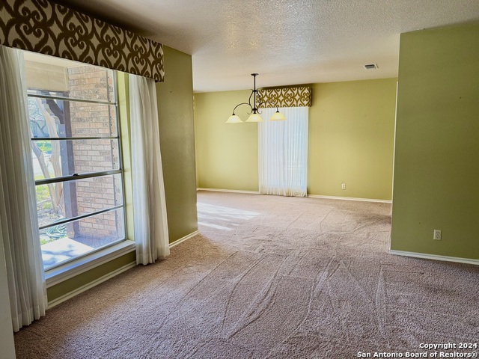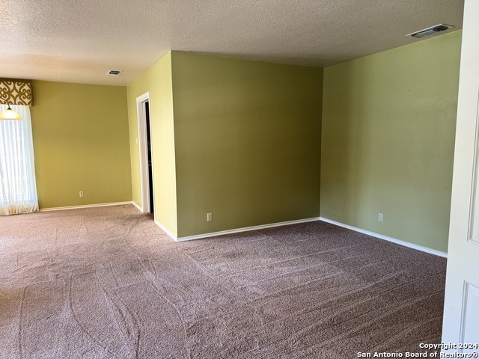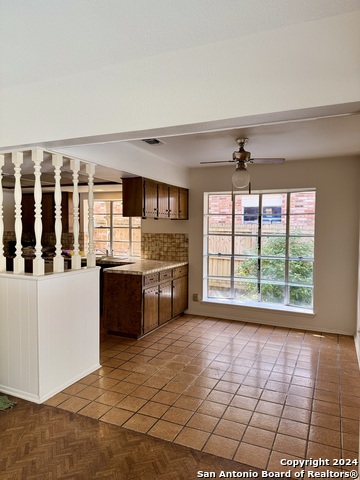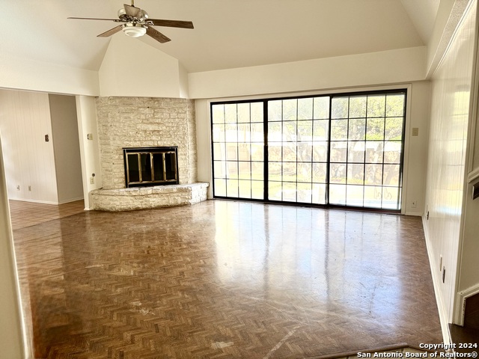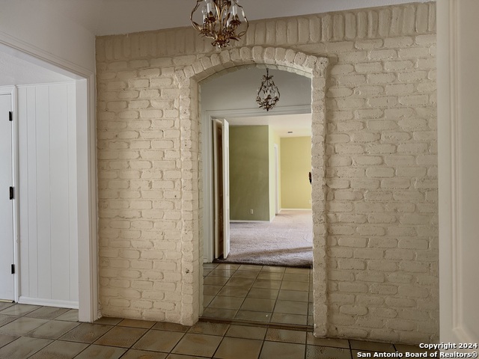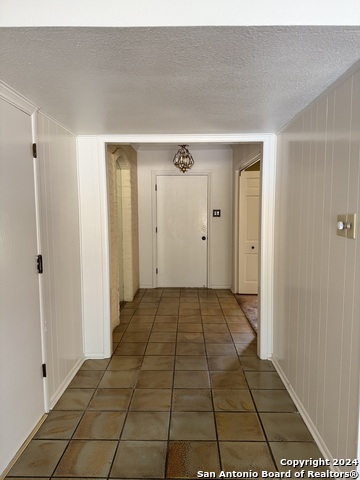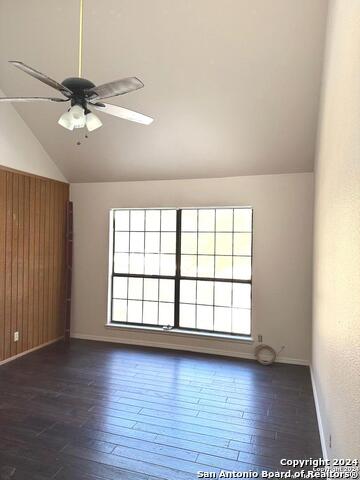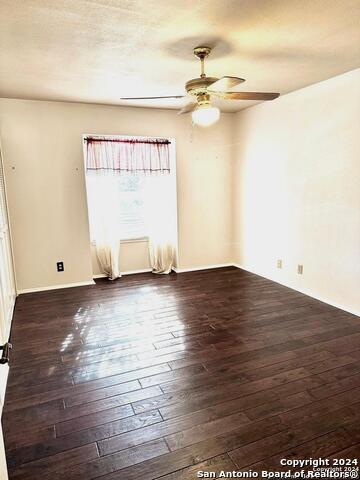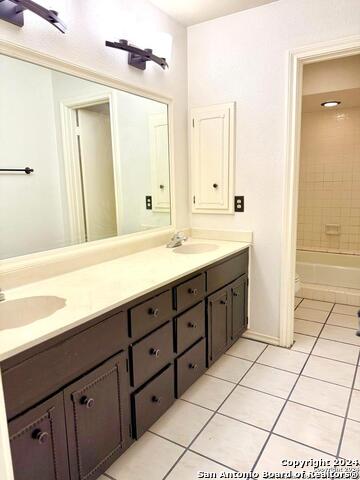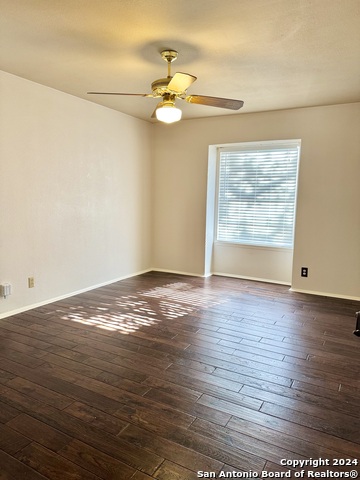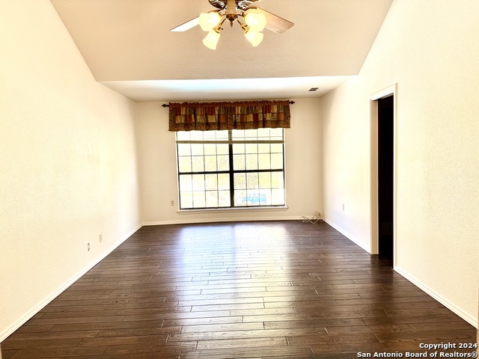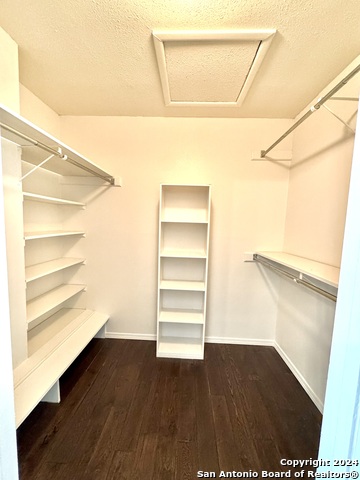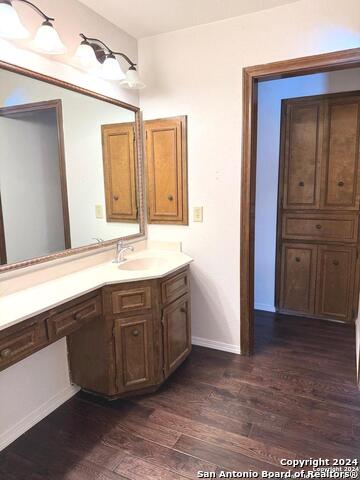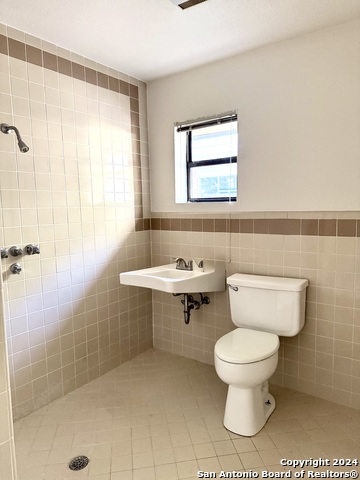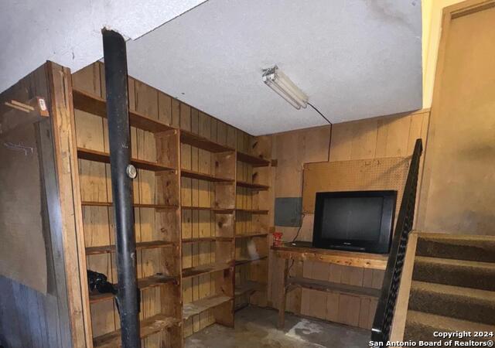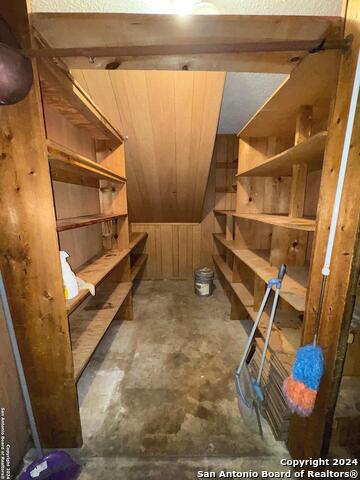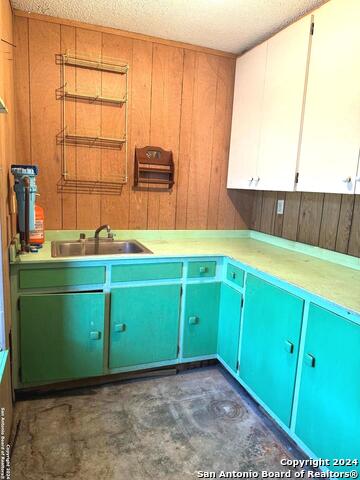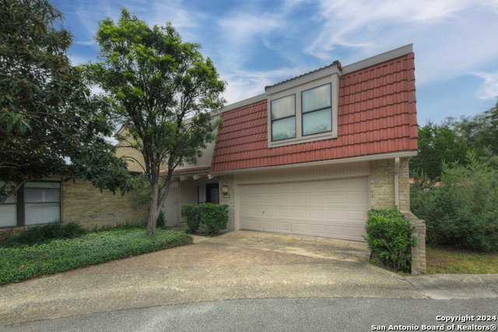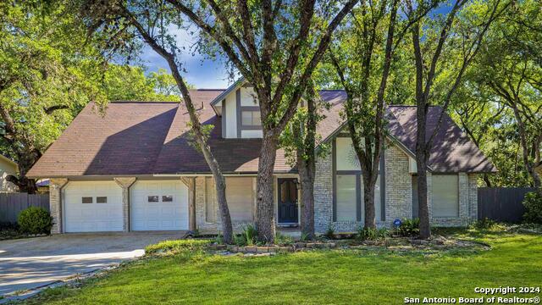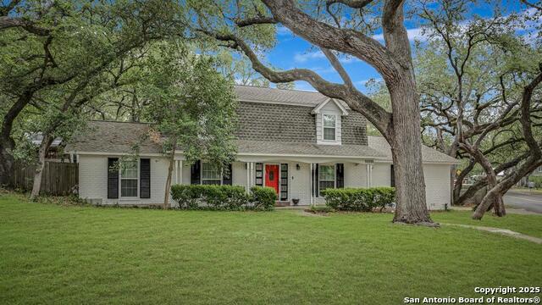11627 Whisper Dew, San Antonio, TX 78230
Property Photos
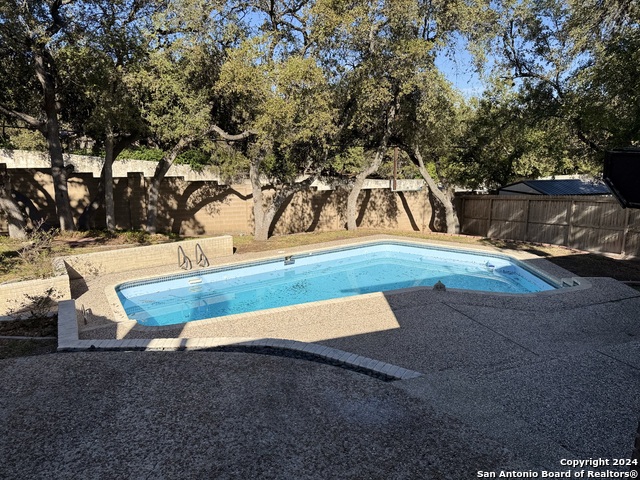
Would you like to sell your home before you purchase this one?
Priced at Only: $440,000
For more Information Call:
Address: 11627 Whisper Dew, San Antonio, TX 78230
Property Location and Similar Properties
- MLS#: 1825657 ( Single Family )
- Street Address: 11627 Whisper Dew
- Viewed: 97
- Price: $440,000
- Price sqft: $198
- Waterfront: No
- Year Built: 1973
- Bldg sqft: 2221
- Bedrooms: 4
- Total Baths: 3
- Full Baths: 3
- Garage / Parking Spaces: 2
- Days On Market: 162
- Additional Information
- County: BEXAR
- City: San Antonio
- Zipcode: 78230
- Subdivision: Whispering Oaks
- District: Northside
- Elementary School: Colonies North
- Middle School: Hobby William P.
- High School: Clark
- Provided by: Vortex Realty
- Contact: Karen Lares
- (210) 861-8283

- DMCA Notice
-
DescriptionCharming home in a sought after neighborhood in North Central. Unleash your creativity to create your dream home with a little TLC. This split level has hardwood flooring in all the bedrooms. Vaulted ceilings in master bedroom with walk in closet. Great size family room, vaulted ceiling, cozy fireplace which over looking backyard pool. Beautiful large backyard, diving pool (diving board not included) for fun family get togethers. Easy access to Highways, fifteen minutes to downtown, eleven minutes to Six Flags Fiesta Texas.
Payment Calculator
- Principal & Interest -
- Property Tax $
- Home Insurance $
- HOA Fees $
- Monthly -
Features
Finance and Tax Information
- Possible terms: Conventional, Cash, Investors OK
Other Features
- Views: 97
Similar Properties
Nearby Subdivisions
Carmen Heights
Carrington Place
Charter Oaks
Colonial Hills
Colonial Oaks
Colonies North
Creekside
Dreamland Oaks
Elm Creek
Enclave Elm Creek
Estates Of Alon
Foothills
Georgian Oaks
Green Briar
Hidden Creek
Hunters Creek
Hunters Creek North
Huntington Place
Inverness
Jackson Court
Kings Grant Forest
Mid Acres
Mission Trace
N/a
None
River Oaks
Shavano Forest
Shavano Heights
Shavano Ridge
Shavano Ridge Ut-7
Shenandoah
Sleepy Cove
The Crest
The Park At Huntington P
The Summit
Villas Of Elm Creek
Warwick Farms
Wellsprings
Whispering Oaks
Whispering Oaks Un One
Wilson Gardens
Woodland Manor
Woods Of Alon

- Antonio Ramirez
- Premier Realty Group
- Mobile: 210.557.7546
- Mobile: 210.557.7546
- tonyramirezrealtorsa@gmail.com



