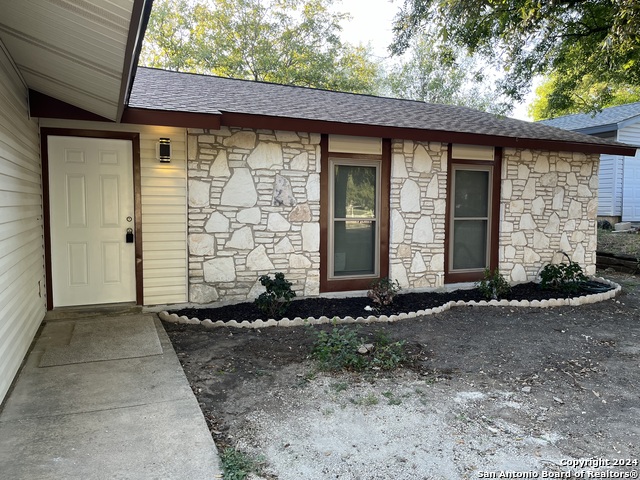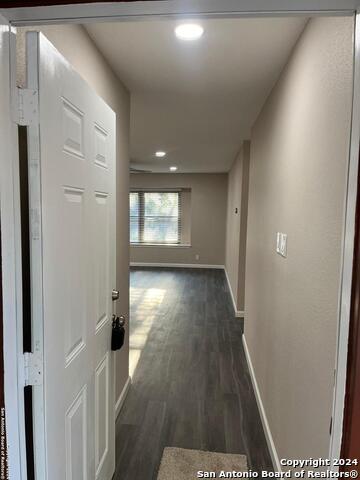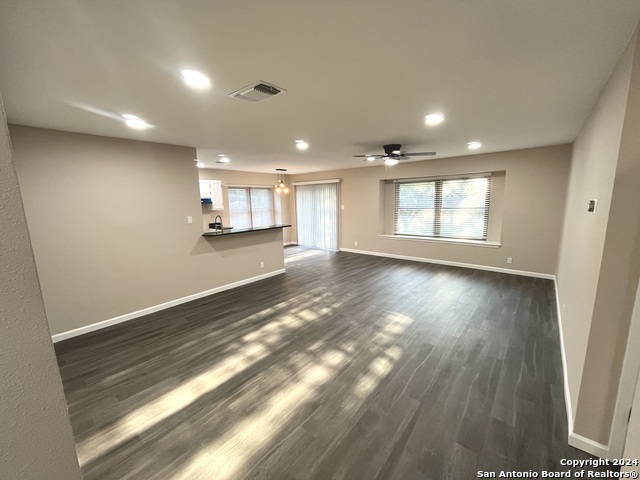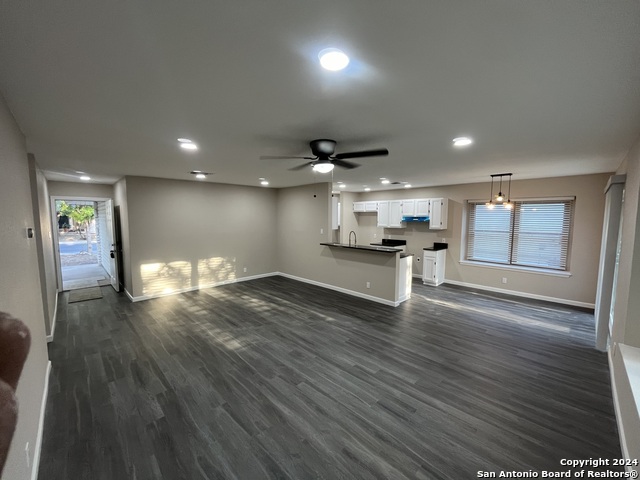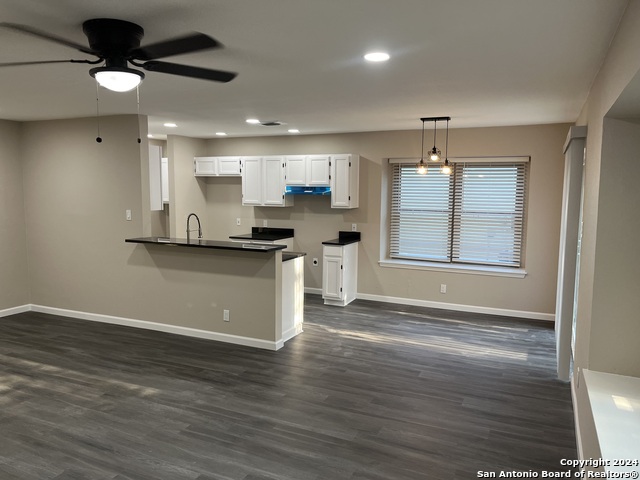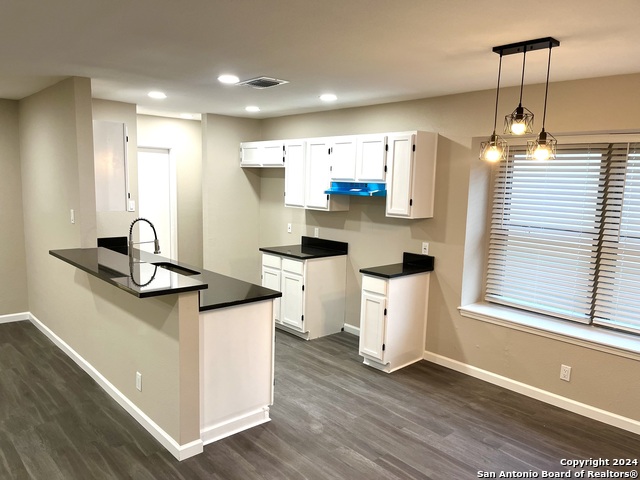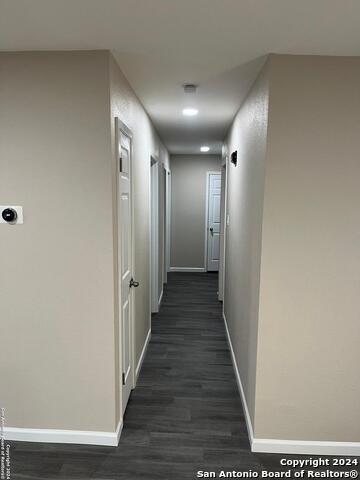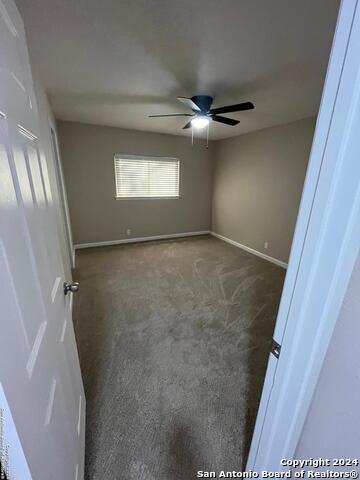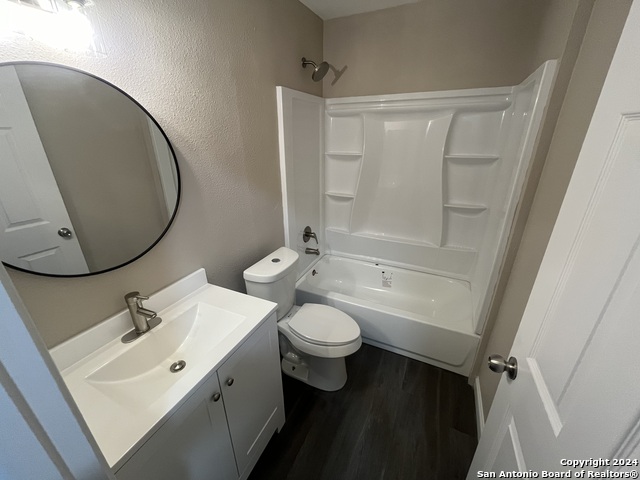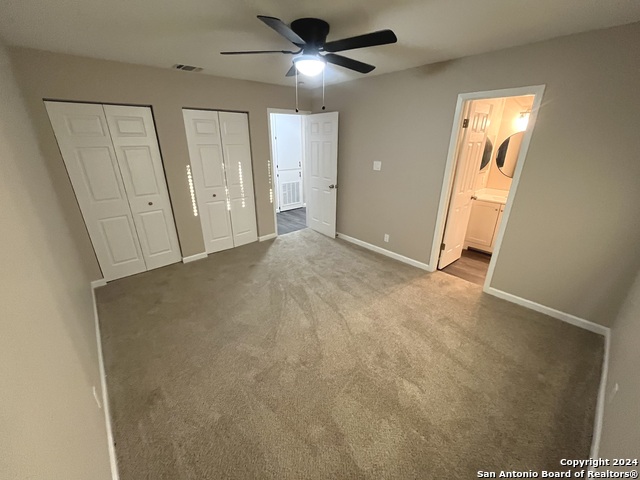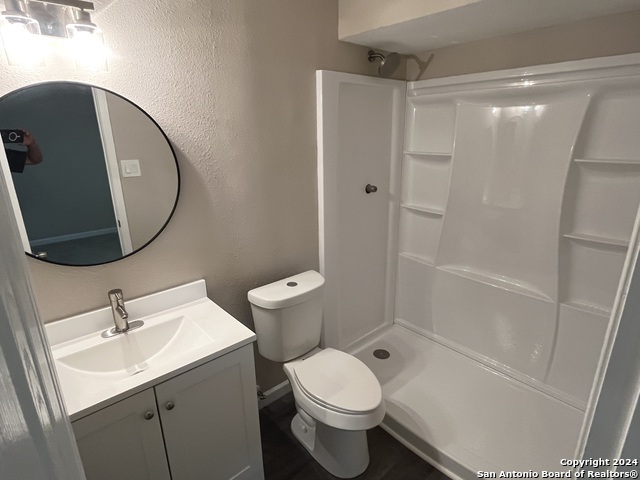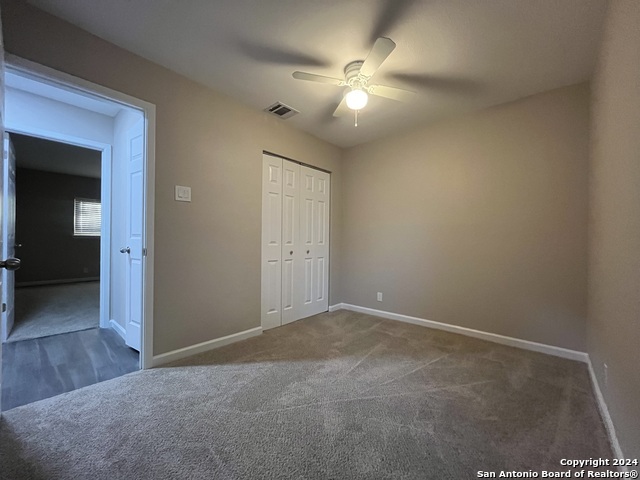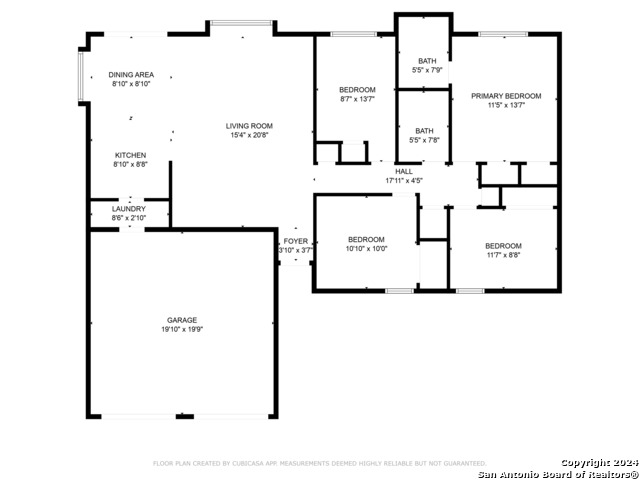811 Thrasher Dr, San Antonio, TX 78245
Property Photos
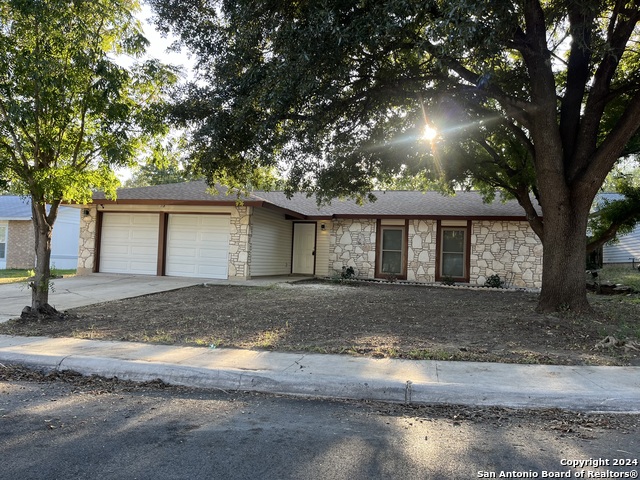
Would you like to sell your home before you purchase this one?
Priced at Only: $236,000
For more Information Call:
Address: 811 Thrasher Dr, San Antonio, TX 78245
Property Location and Similar Properties
- MLS#: 1825588 ( Single Residential )
- Street Address: 811 Thrasher Dr
- Viewed: 61
- Price: $236,000
- Price sqft: $181
- Waterfront: No
- Year Built: 1983
- Bldg sqft: 1302
- Bedrooms: 4
- Total Baths: 2
- Full Baths: 2
- Garage / Parking Spaces: 2
- Days On Market: 165
- Additional Information
- County: BEXAR
- City: San Antonio
- Zipcode: 78245
- Subdivision: Lackland City
- District: Northside
- Elementary School: Cody Ed
- Middle School: Pease E. M.
- High School: Stevens
- Provided by: Realty Advantage
- Contact: Carmen Cruz
- (956) 451-4423

- DMCA Notice
-
DescriptionCharming 4 Bedroom Family Home with Spacious Backyard Welcome to this beautifully updated 4 bedroom, 2 bathroom home located in a quiet, family friendly neighborhood. Offering both comfort and style, this home boasts an open concept floor plan with generous living spaces, perfect for entertaining and family gatherings. Key Features: Spacious Living Area: Bright and airy with large double paned windows allowing natural light to flood the room. Upgraded with granite countertop, HVAC, and floors. Master bedroom with a walk in closet. Three Additional Bedrooms: Ideal for children, guests, or a home office, each with great closet space. Fully Fenced Backyard: A spacious yard perfect for outdoor entertaining, gardening, or simply relaxing. Enjoy evenings on the patio. Attached Garage: Plenty of space for vehicles and additional storage, with direct access into the home. Prime Location: Conveniently located near parks, shopping centers, and major highways for easy commuting. This home is move in ready and just waiting for you to make it your own.
Payment Calculator
- Principal & Interest -
- Property Tax $
- Home Insurance $
- HOA Fees $
- Monthly -
Features
Building and Construction
- Apprx Age: 41
- Builder Name: Unknown
- Construction: Pre-Owned
- Exterior Features: 1 Side Masonry
- Floor: Vinyl
- Foundation: Slab
- Other Structures: None
- Roof: Composition
- Source Sqft: Appsl Dist
Land Information
- Lot Description: Cul-de-Sac/Dead End
- Lot Improvements: Street Paved, Curbs, Sidewalks
School Information
- Elementary School: Cody Ed
- High School: Stevens
- Middle School: Pease E. M.
- School District: Northside
Garage and Parking
- Garage Parking: Two Car Garage
Eco-Communities
- Water/Sewer: City
Utilities
- Air Conditioning: One Central
- Fireplace: Not Applicable
- Heating Fuel: Electric
- Heating: Central
- Recent Rehab: Yes
- Window Coverings: None Remain
Amenities
- Neighborhood Amenities: Park/Playground
Finance and Tax Information
- Days On Market: 155
- Home Faces: East
- Home Owners Association Mandatory: None
- Total Tax: 479
Rental Information
- Currently Being Leased: No
Other Features
- Block: 62
- Contract: Exclusive Agency
- Instdir: Take the exit toward Seaworld/Hospital onto TX-151 E (Stotzer Fwy). Go for 2.6 mi. Then 2.6 miles Take the exit toward Military Dr onto TX-151. Go for 0.9 mi. Then 0.9 miles Turn right onto Military Dr W. Go for 0.3 mi. Then 0.3 miles Turn left onto
- Interior Features: One Living Area
- Legal Desc Lot: 50
- Legal Description: NCB 15859 BLK 62 LOT 50 (LACKLAND CITY UT-178) "HERITAGE NW"
- Miscellaneous: None/not applicable
- Occupancy: Vacant
- Ph To Show: 9564514423
- Possession: Closing/Funding
- Style: One Story
- Views: 61
Owner Information
- Owner Lrealreb: Yes
Nearby Subdivisions
45's
Adams Hill
Amber Creek
Amber Creek / Melissa Ranch
Amhurst
Arcadia Ridge
Arcadia Ridge Phase 1
Arcadia Ridge Phase 1 - Bexar
Ashton Park
Big Country
Blue Skies
Blue Skies Ut-1
Briarwood Oaks
Briggs Ranch
Brookmill
Champions Landing
Champions Lndg Un 2
Champions Manor
Champions Park
Chestnut Springs
Coolcrest
Crossing At Westlakes
Dove Canyon
Dove Creek
Dove Heights
El Sendero
El Sendero At Westla
Emerald Place
Enclave
Enclave At Lakeside
Grosenbacher Ranch
Harlach Farms
Heritage
Heritage Farm
Heritage Farm S I
Heritage Farms
Heritage Northwest
Heritage Park
Heritage Park Nssw Ii
Hidden Bluffs
Hidden Bluffs At Trp
Hidden Canyon
Hidden Canyon At Tpr
Hidden Canyon At Trp
Hidden Canyons
Hiddenbrooke
Highpoint 45'
Hillcrest
Hillcrest Subd
Horizon Ridge
Hummingbird Estates
Hunt Crossing
Hunters Ranch
Kriewald Place
Lackland City
Ladera
Ladera Enclave
Ladera High Point
Ladera North Ridge
Lake View
Lakeside
Lakeview
Lakeview Unit 1
Landera
Landon Ridge
Laurel Mountain Ranch
Laurel Vista
Laurel Vistas
Marbach Place
Marbach Village
Marbach Village Ut-3 Subdivisi
Marbach Village Ut-5
Melissa Ranch
Meridian
Meridian Blue Skies
Mesa Creek
Mission Del Lago
Mountain Laurel Ranch
N/a
Overlook At Medio Creek
Overlook At Medio Creek Ut-1
Park Place
Park Place Phase Ii U-1
Potranco
Potranco Run
Remington Ranch
Remuda Ranch
Reserves
Robbins Point
Robbins Pointe
Sagebrooke
Santa Fe Trail
Seale Sub Ut6
Seale Subd
Sienna Park
Spring Creek
Stillwater Ranch
Stone Creek
Stonecreek Unit1
Stonehill
Stoney Creek
Sundance
Sundance Ridge
Sundance Square
Sunset
Texas Research Park
The Canyons At Amhurst
The Enclave At Lakeside
Tierra Buena
Trails Of Santa Fe
Tres Laurels
Trophy Ridge
Waters Edge - Bexar County
West Pointe Gardens
Westbury Place
Westlakes
Weston Oaks
Westward Pointe 2
Wolf Creek

- Antonio Ramirez
- Premier Realty Group
- Mobile: 210.557.7546
- Mobile: 210.557.7546
- tonyramirezrealtorsa@gmail.com



