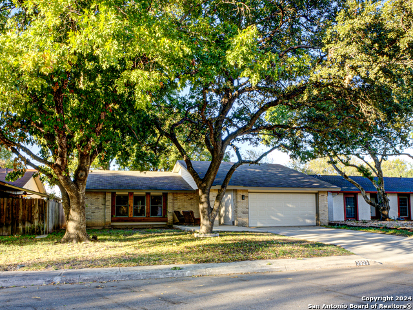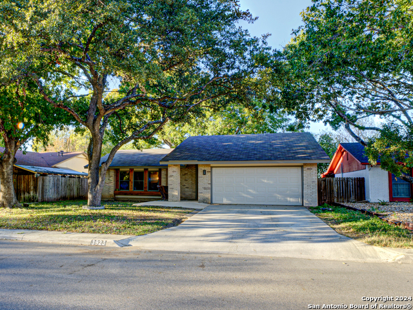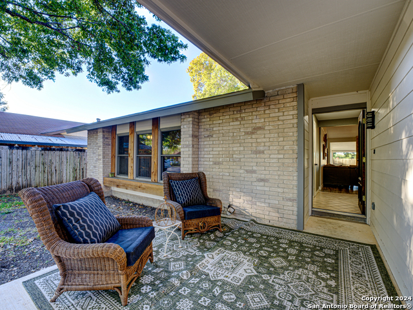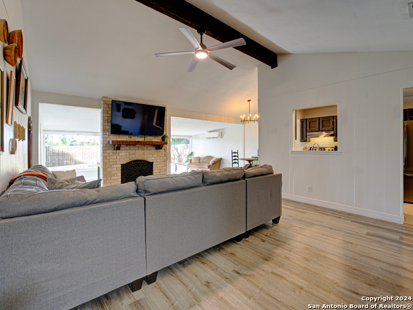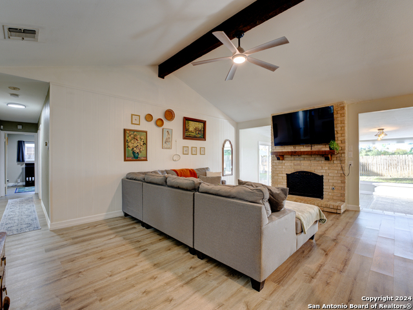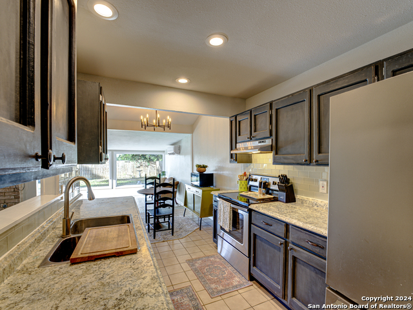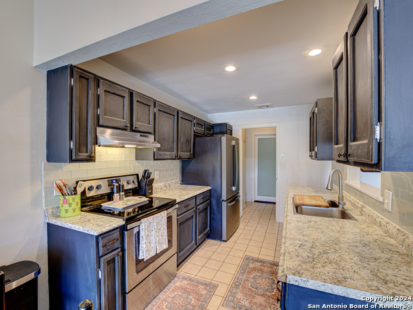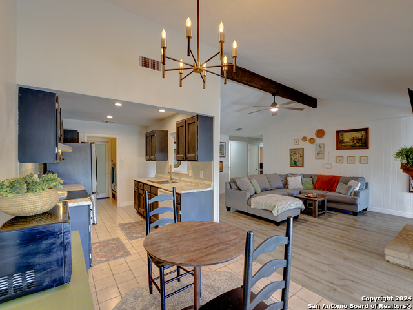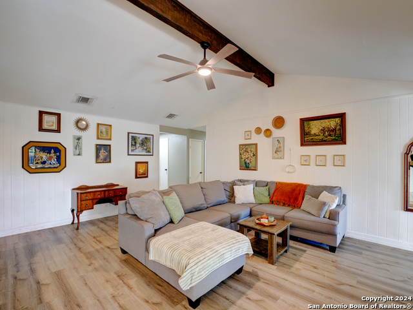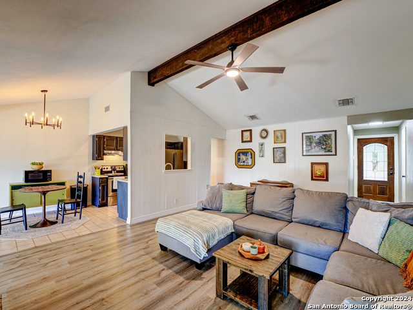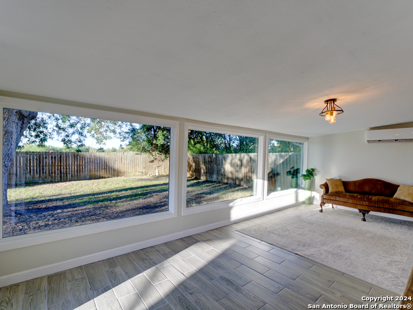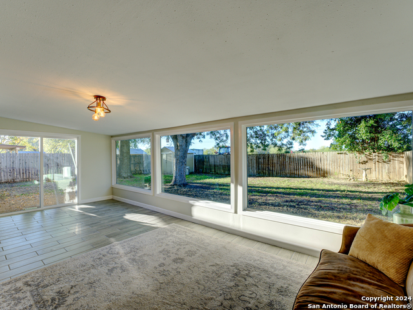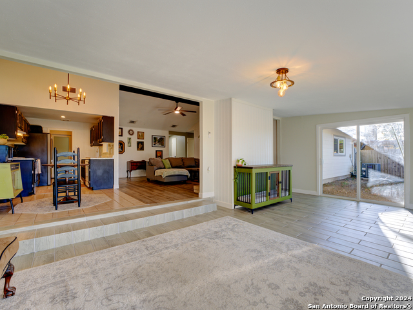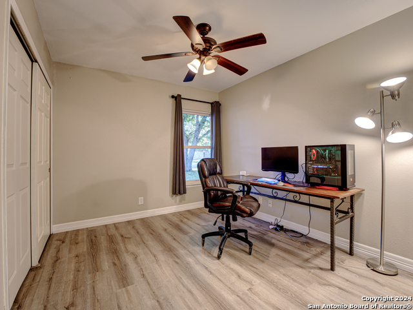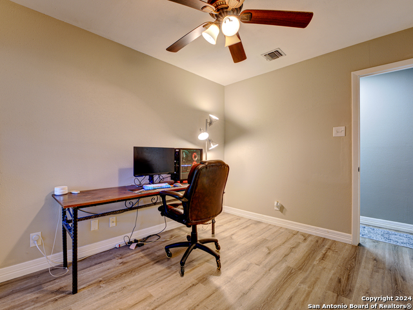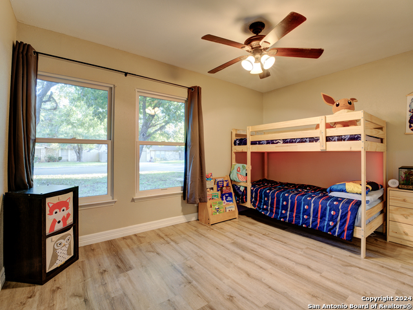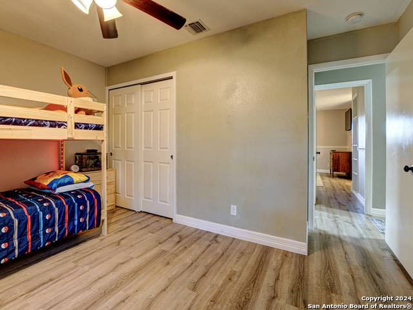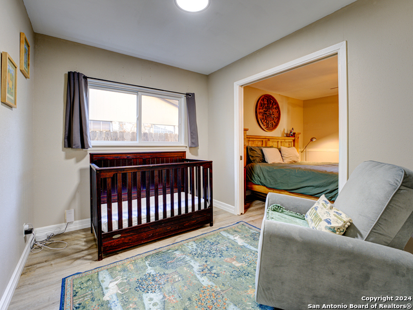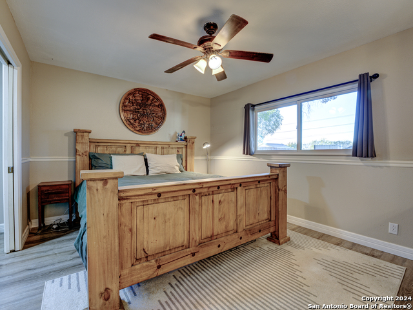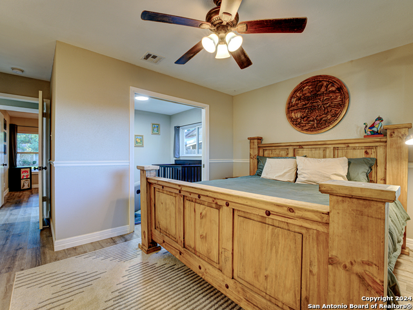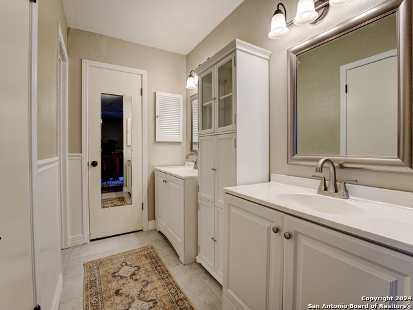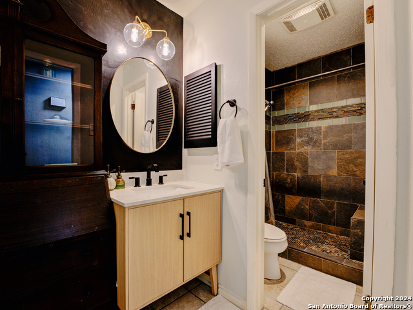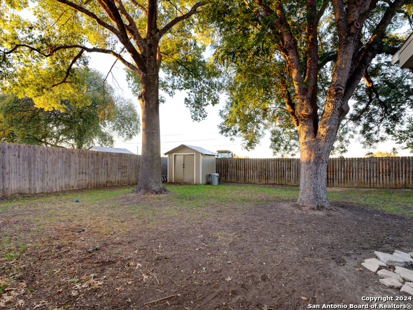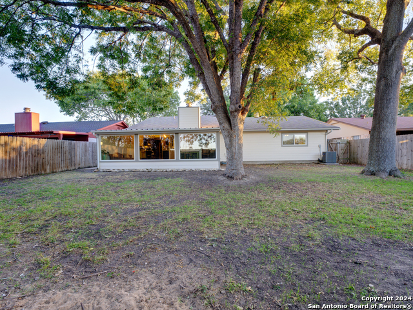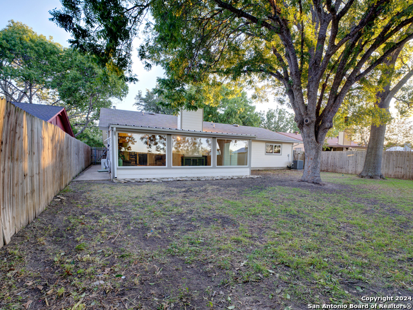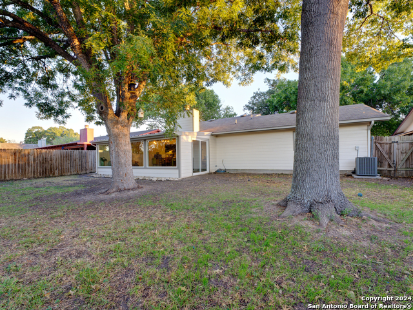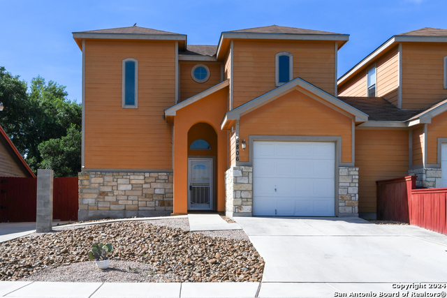3923 Briar Hollow St, San Antonio, TX 78247
Property Photos
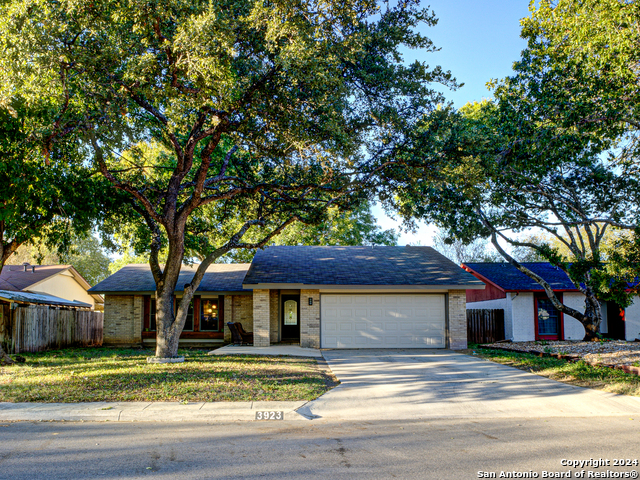
Would you like to sell your home before you purchase this one?
Priced at Only: $279,990
For more Information Call:
Address: 3923 Briar Hollow St, San Antonio, TX 78247
Property Location and Similar Properties
- MLS#: 1825537 ( Single Residential )
- Street Address: 3923 Briar Hollow St
- Viewed: 35
- Price: $279,990
- Price sqft: $202
- Waterfront: No
- Year Built: 1977
- Bldg sqft: 1389
- Bedrooms: 4
- Total Baths: 2
- Full Baths: 2
- Garage / Parking Spaces: 2
- Days On Market: 60
- Additional Information
- County: BEXAR
- City: San Antonio
- Zipcode: 78247
- Subdivision: Briarwick
- District: North East I.S.D
- Elementary School: Stahl
- Middle School: Driscoll
- High School: Madison
- Provided by: eXp Realty
- Contact: Dayton Schrader
- (210) 757-9785

- DMCA Notice
-
DescriptionSituated on San Antonio's highly desirable north side, this beautifully updated 4 bedroom, 2 bathroom home combines modern upgrades with timeless charm. Step into the spacious living room, where a cozy fireplace serves as the perfect focal point for gatherings or relaxing evenings at home. Natural light flows effortlessly throughout the space, highlighting the thoughtful updates, including new windows, fresh paint, and Hardie siding. The converted patio turned sunroom is a true gem, offering a versatile, sunlit retreat ideal for a home office, playroom, or relaxing with your morning coffee. The kitchen, with its generous cabinet and counter space, is ready to support your everyday needs, while seamlessly integrating into the home's open layout. The master suite offers a private oasis, complete with an elegant bathroom featuring dual vanities and abundant storage. The additional bedrooms are spacious and inviting, perfect for family or guests. Outside, the large backyard boasts a mature tree, providing shade and tranquility for outdoor enjoyment year round. Located near major highways and the airport, this home offers unmatched convenience, with nearby shopping, dining, parks, and schools all within easy reach. With so many updates and a prime location, this home is move in ready and waiting for you.
Payment Calculator
- Principal & Interest -
- Property Tax $
- Home Insurance $
- HOA Fees $
- Monthly -
Features
Building and Construction
- Apprx Age: 48
- Builder Name: Unknown
- Construction: Pre-Owned
- Exterior Features: Brick, 3 Sides Masonry, Siding
- Floor: Ceramic Tile, Vinyl
- Foundation: Slab
- Roof: Composition
- Source Sqft: Appsl Dist
School Information
- Elementary School: Stahl
- High School: Madison
- Middle School: Driscoll
- School District: North East I.S.D
Garage and Parking
- Garage Parking: Two Car Garage
Eco-Communities
- Water/Sewer: City
Utilities
- Air Conditioning: One Central
- Fireplace: Not Applicable
- Heating Fuel: Electric
- Heating: Central
- Window Coverings: Some Remain
Amenities
- Neighborhood Amenities: None
Finance and Tax Information
- Days On Market: 54
- Home Owners Association Mandatory: None
- Total Tax: 5254.48
Other Features
- Contract: Exclusive Right To Sell
- Instdir: From 1604 go down Bulverde Rd left on Briar Crest left on Briar Lake right on Briar Hollow.
- Interior Features: One Living Area, Liv/Din Combo, Eat-In Kitchen, High Ceilings, Open Floor Plan
- Legal Desc Lot: 42
- Legal Description: NCB 17365 BLK 1 LOT 42 (BRIARWICK UT-2) "LONGS CREEK" ANNEXA
- Occupancy: Owner
- Ph To Show: 2102222227
- Possession: Closing/Funding
- Style: One Story
- Views: 35
Owner Information
- Owner Lrealreb: No
Similar Properties
Nearby Subdivisions
Autry Pond
Blossom Park
Briarwick
Brookstone
Burning Tree
Burning Wood
Burning Wood (common) / Burnin
Burning Wood/meadowwood
Cedar Grove
Eden
Eden Roc
Eden/seven Oaks
Elmwood
Emerald Pointe
Fall Creek
Fox Run
Green Spring Valley
Heritage Hills
Hidden Oaks
Hidden Oaks North
High Country
High Country Estates
High Country Gdn Homes
High Country Ranch
Hunters Mill
Judson Crossing
Knollcreek Ut7
Legacy Oaks
Longs Creek
Madison Heights
Morning Glen
Mountain Vista
Mustang Oaks
Oak Ridge Village
Oakview Heights
Park Hill Commons
Parkside
Pheasant Ridge
Preston Hollow
Ranchland Hills
Redland Oaks
Redland Ranch Elm Cr
Redland Springs
Rose Meadows
Seven Oaks
Spg Ck For/wood Ck Patio
Spring Creek
Spring Creek Forest
St. James Place
Steubing Ranch
Stoneridge
The Village At Knollcree
Thousand Oaks Forest
Vista

- Antonio Ramirez
- Premier Realty Group
- Mobile: 210.557.7546
- Mobile: 210.557.7546
- tonyramirezrealtorsa@gmail.com


