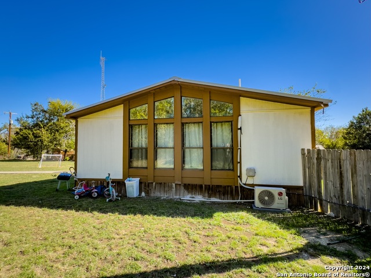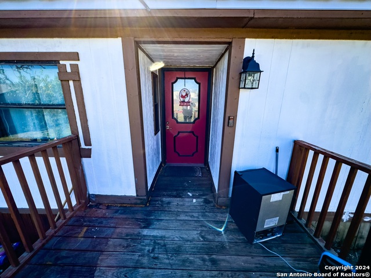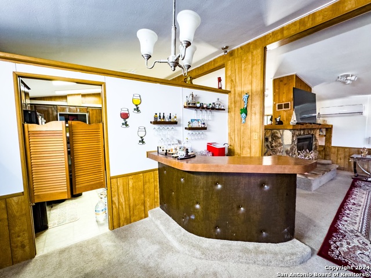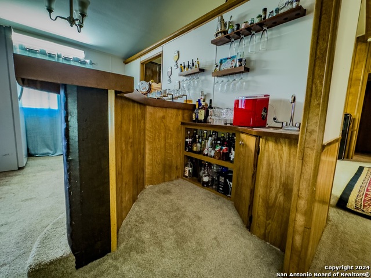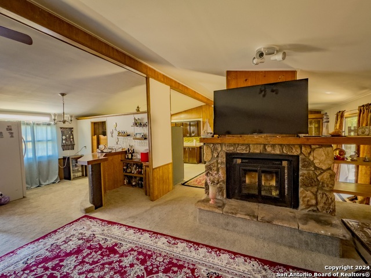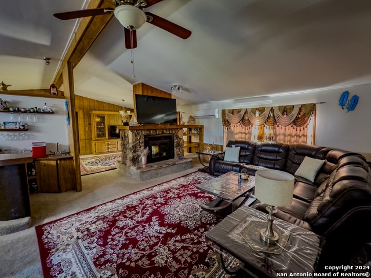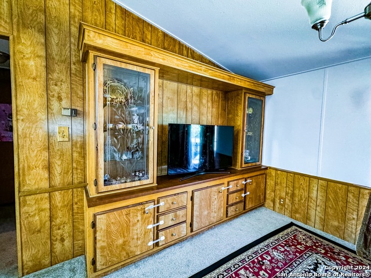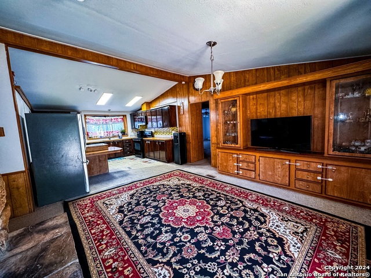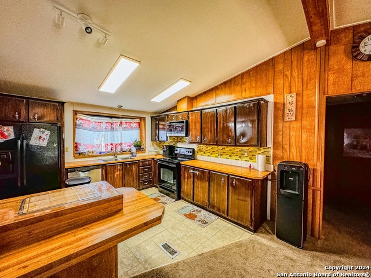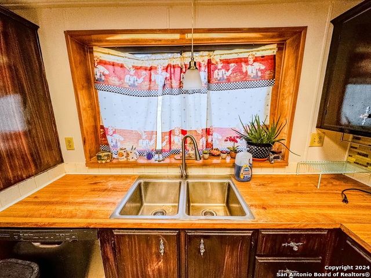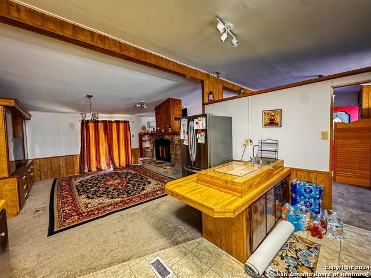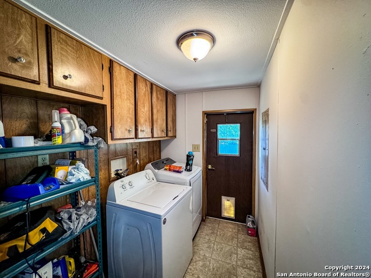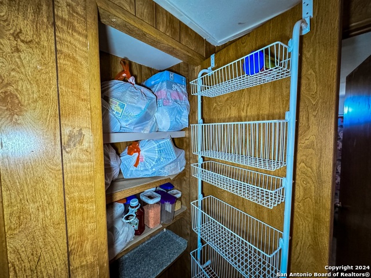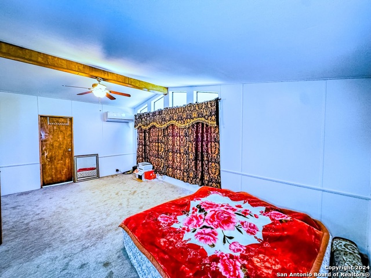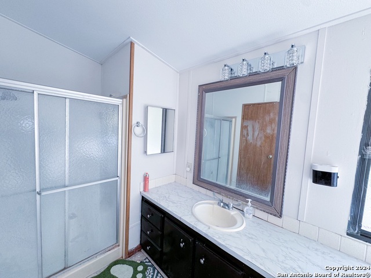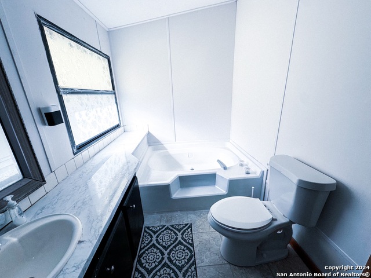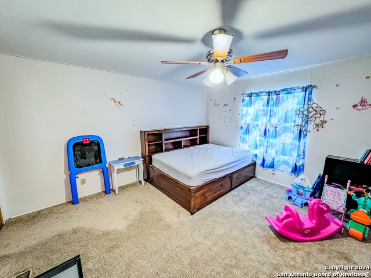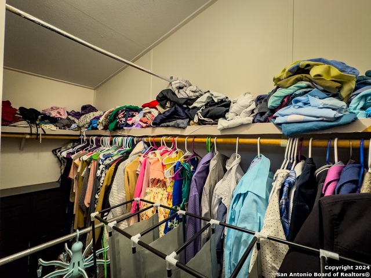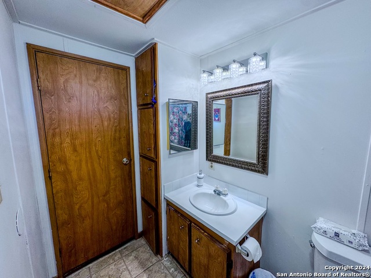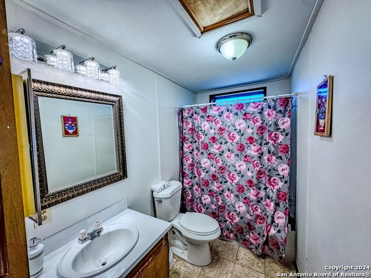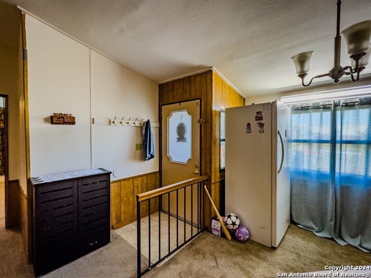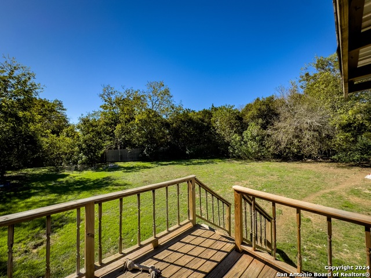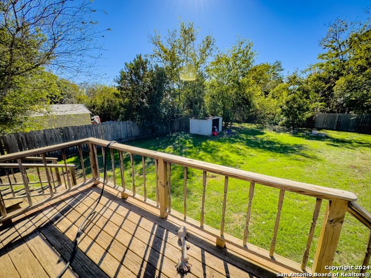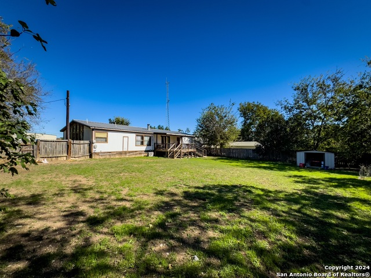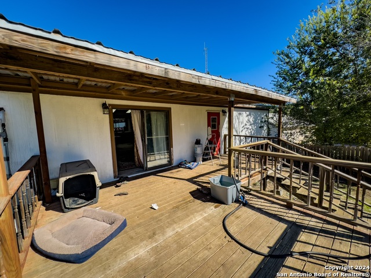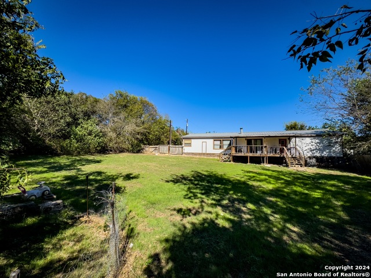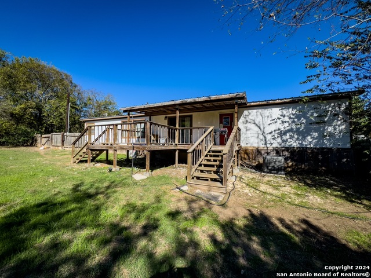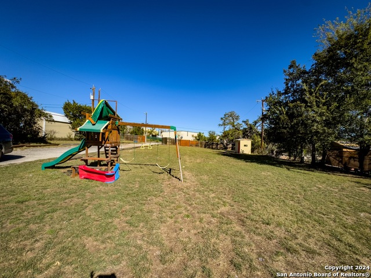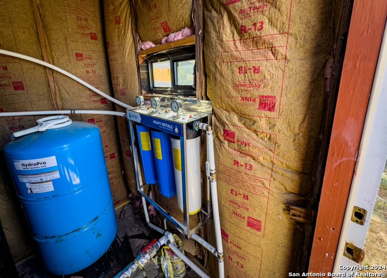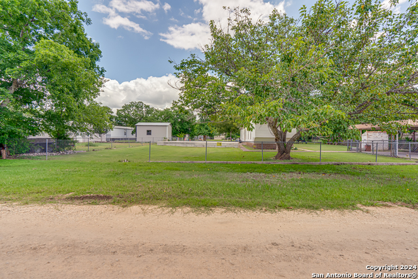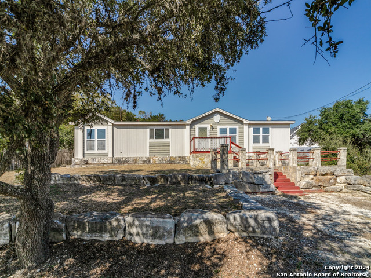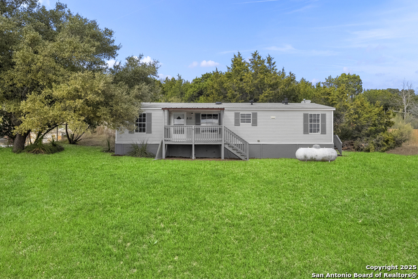28535 Waterview Dr W, Boerne, TX 78006
Property Photos
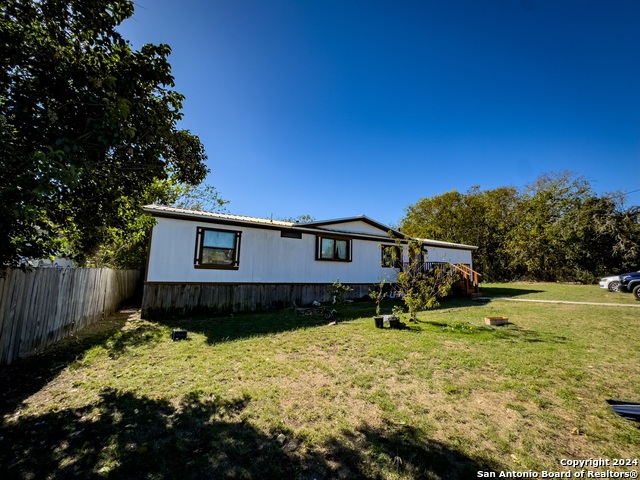
Would you like to sell your home before you purchase this one?
Priced at Only: $289,900
For more Information Call:
Address: 28535 Waterview Dr W, Boerne, TX 78006
Property Location and Similar Properties
- MLS#: 1825525 ( Single Residential )
- Street Address: 28535 Waterview Dr W
- Viewed: 18
- Price: $289,900
- Price sqft: $162
- Waterfront: No
- Year Built: 1984
- Bldg sqft: 1792
- Bedrooms: 3
- Total Baths: 2
- Full Baths: 2
- Garage / Parking Spaces: 1
- Days On Market: 60
- Additional Information
- County: KENDALL
- City: Boerne
- Zipcode: 78006
- Subdivision: Lakeside Aces
- District: Boerne
- Elementary School: Kendall
- Middle School: Boerne N
- High School: Boerne Champion
- Provided by: WOW Real Estate
- Contact: Elodia Rojas
- (210) 336-1175

- DMCA Notice
-
DescriptionA Country feel this Home in Boerne ISD, Discover this spacious 3 bedroom, 2 bathroom manufactured home in the sought after Boerne ISD! Offering 1,820 sq. ft. (per BCAD), this property features a thoughtful split bedroom layout, a cozy 2 sided fireplace, a wet bar, and a fully equipped kitchen with a refrigerator. The home also boasts a dedicated dining area and an oversized master suite. Enjoy the privacy of a fully fenced backyard with tall privacy fencing, a covered back deck, and plenty of space on the .69 acre lot. Ideal for outdoor enthusiasts, the property allows room for chickens or even one horse. Additional highlights include a water filtration system,, a durable metal roof, and ample parking for an RV or boat. Located just minutes from the rapidly developing area near Fair Oaks HEB, trendy restaurants, and major shopping destinations like The Rim, this home offers convenience and charm. It's also a short distance from the new Alamo College campus, making it a perfect rental opportunity for college students or an investment property. With an easy commute to Boerne or San Antonio, this gem won't last long. Schedule your showing today!
Payment Calculator
- Principal & Interest -
- Property Tax $
- Home Insurance $
- HOA Fees $
- Monthly -
Features
Building and Construction
- Apprx Age: 40
- Builder Name: UNKNOWN
- Construction: Pre-Owned
- Exterior Features: Siding
- Floor: Carpeting, Linoleum
- Foundation: Other
- Kitchen Length: 14
- Other Structures: Shed(s), Storage
- Roof: Metal
- Source Sqft: Appsl Dist
Land Information
- Lot Description: Horses Allowed, 1/2-1 Acre
- Lot Improvements: Street Paved
School Information
- Elementary School: Kendall Elementary
- High School: Boerne Champion
- Middle School: Boerne Middle N
- School District: Boerne
Garage and Parking
- Garage Parking: None/Not Applicable
Eco-Communities
- Water/Sewer: Private Well, Septic
Utilities
- Air Conditioning: One Central
- Fireplace: Living Room, Dining Room
- Heating Fuel: Electric
- Heating: Central
- Recent Rehab: No
- Utility Supplier Elec: CPS
- Utility Supplier Gas: N/A
- Utility Supplier Grbge: WASTE CONNEC
- Utility Supplier Sewer: SEPTIC
- Utility Supplier Water: WELL
- Window Coverings: None Remain
Amenities
- Neighborhood Amenities: None
Finance and Tax Information
- Days On Market: 15
- Home Owners Association Mandatory: None
- Total Tax: 3698
Other Features
- Block: 11
- Contract: Exclusive Right To Sell
- Instdir: IH -10, SOUTH OF BOERNE, TAKE EXIT # 546, TARPON DR. EXIT, TURN WEST ON TARPON DR., RIGHT ON WATERVIEW, HOME WILL BE LEFT, LOOK FOR SIGN
- Interior Features: One Living Area, Separate Dining Room, Two Eating Areas, Breakfast Bar, Utility Room Inside, 1st Floor Lvl/No Steps, Open Floor Plan, Cable TV Available, High Speed Internet, Laundry Main Level, Laundry Room, Telephone, Walk in Closets
- Legal Description: CB 5996 BLK 11 LOT 5 LABEL#TEX0272440/TEX0272439
- Miscellaneous: No City Tax, School Bus, As-Is
- Occupancy: Other
- Ph To Show: 2102222227
- Possession: Closing/Funding
- Style: One Story, Ranch
- Views: 18
Owner Information
- Owner Lrealreb: No
Similar Properties
Nearby Subdivisions

- Antonio Ramirez
- Premier Realty Group
- Mobile: 210.557.7546
- Mobile: 210.557.7546
- tonyramirezrealtorsa@gmail.com


