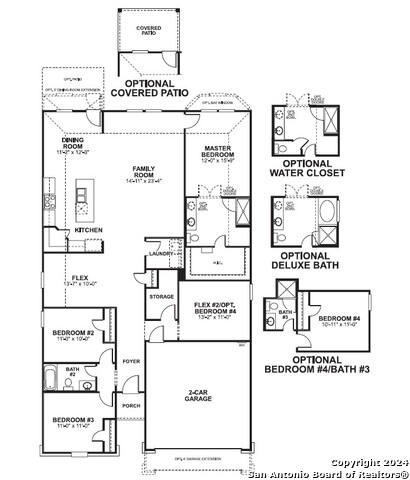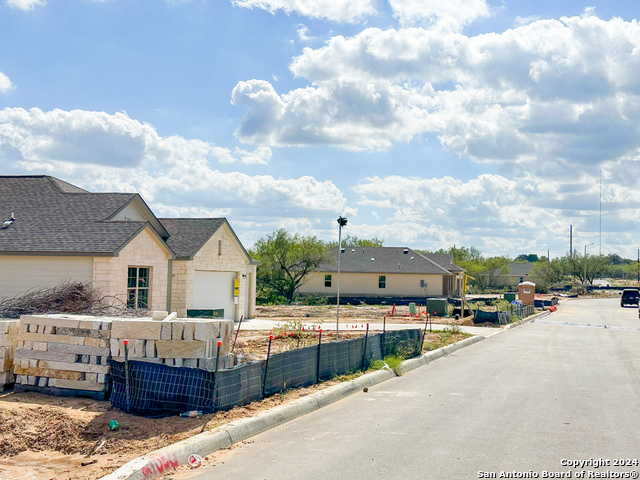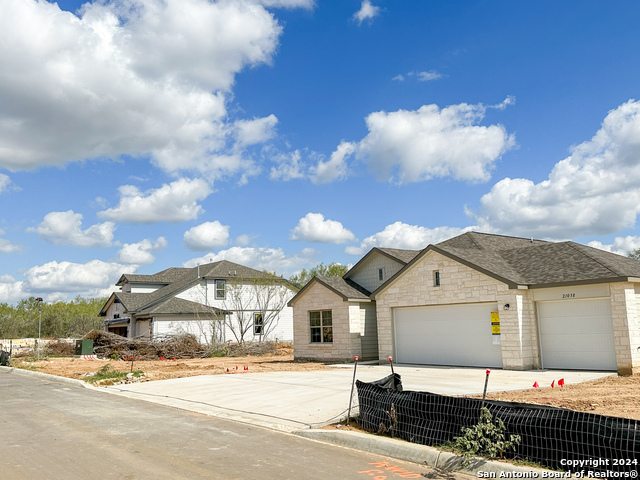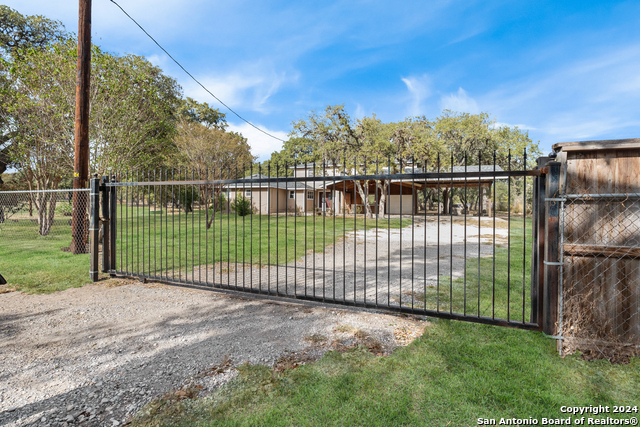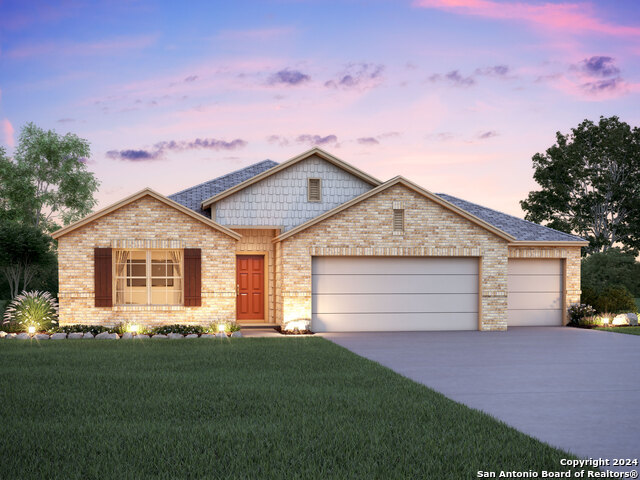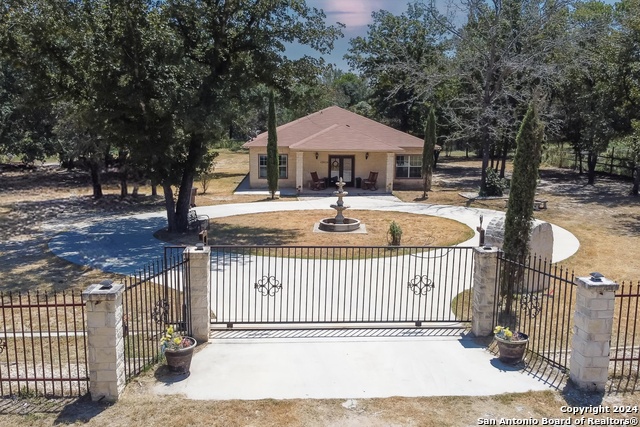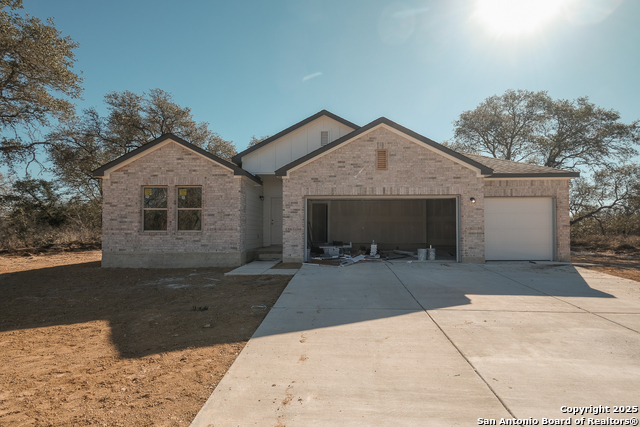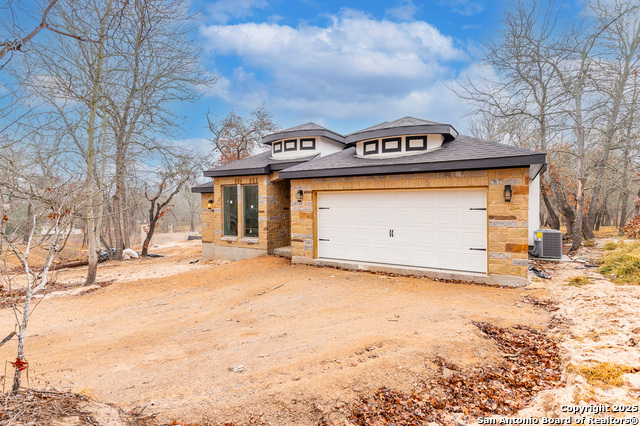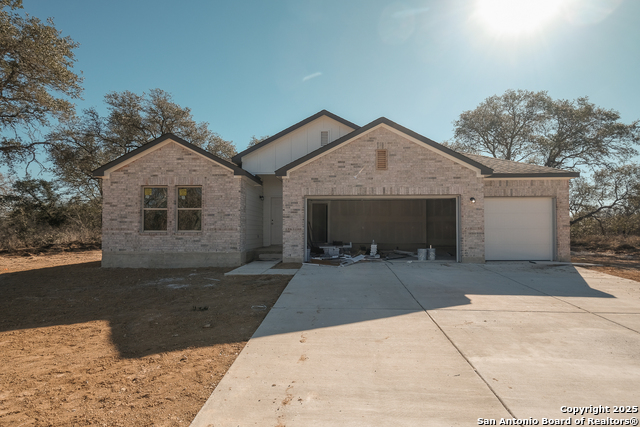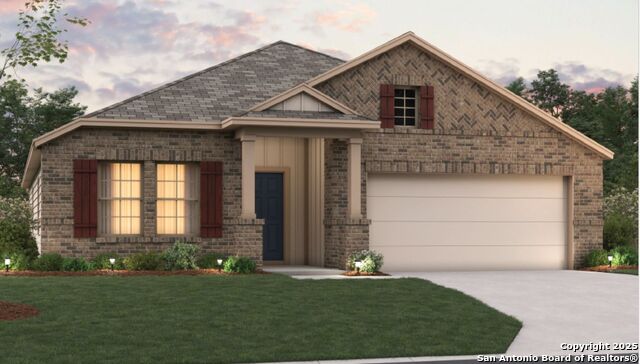22224 Jordans Place, San Antonio, TX 78264
Property Photos
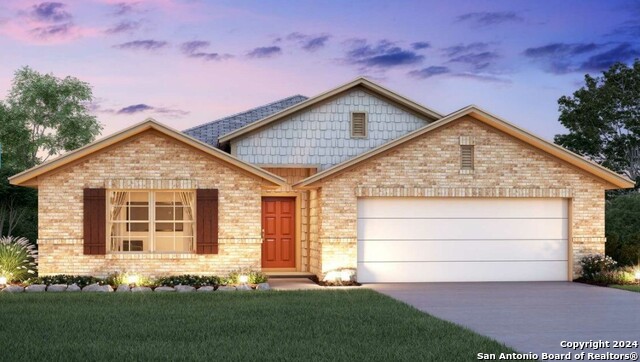
Would you like to sell your home before you purchase this one?
Priced at Only: $394,990
For more Information Call:
Address: 22224 Jordans Place, San Antonio, TX 78264
Property Location and Similar Properties
- MLS#: 1824886 ( Single Residential )
- Street Address: 22224 Jordans Place
- Viewed: 60
- Price: $394,990
- Price sqft: $195
- Waterfront: No
- Year Built: 2024
- Bldg sqft: 2025
- Bedrooms: 3
- Total Baths: 2
- Full Baths: 2
- Garage / Parking Spaces: 3
- Days On Market: 94
- Additional Information
- County: BEXAR
- City: San Antonio
- Zipcode: 78264
- Subdivision: Jordans Ranch
- District: South Side I.S.D
- Elementary School: Pearce William
- Middle School: Julius Matthey
- High School: Soutide
- Provided by: Escape Realty
- Contact: Jaclyn Calhoun
- (210) 421-9291

- DMCA Notice
-
Description**ESTIMATED COMPLETION DATE FEBRUARY 2025** Welcome to this stunning 3 bedroom, 2 bathroom house located at 22224 Jordans Place in the beautiful San Antonio ETJ area of Texas. This impeccable property is now available for sale, offering a spacious and modern living space for you to call home. Situated in a peaceful neighborhood, this one story house boasts new construction by M/I Homes, promising quality craftsmanship and contemporary design. As you step inside, you'll be greeted by an open floor plan that seamlessly connects the kitchen, dining area, and living room, providing a perfect setting for both relaxation and entertainment. The kitchen in this home is a chef's dream, featuring sleek countertops, modern appliances, and ample storage space for all your culinary needs. Whether you're hosting a dinner party or simply enjoying a quiet meal at home, this kitchen is sure to inspire your inner chef. With 3 parking spaces available, you and your guests will have no trouble finding convenient parking on the property. Additionally, the covered patio offers a cozy outdoor retreat where you can unwind and enjoy the fresh air in all seasons. Spanning approximately 2,025 square feet, this house offers plenty of room to accommodate your lifestyle and preferences. The 3 bedrooms provide comfortable and private spaces for relaxation, while the 2 bathrooms offer convenience and style for your daily routines. This property is thoughtfully designed to cater to your every need, whether you're looking for a peaceful retreat or a space to host gatherings with loved ones.
Payment Calculator
- Principal & Interest -
- Property Tax $
- Home Insurance $
- HOA Fees $
- Monthly -
Features
Building and Construction
- Builder Name: M/I Homes
- Construction: New
- Exterior Features: Stone/Rock, Siding
- Floor: Vinyl
- Foundation: Slab
- Roof: Composition
- Source Sqft: Bldr Plans
School Information
- Elementary School: Pearce William
- High School: Southside
- Middle School: Julius Matthey
- School District: South Side I.S.D
Garage and Parking
- Garage Parking: Three Car Garage
Eco-Communities
- Water/Sewer: Septic
Utilities
- Air Conditioning: One Central
- Fireplace: Not Applicable
- Heating Fuel: Electric
- Heating: Central
- Window Coverings: None Remain
Amenities
- Neighborhood Amenities: None
Finance and Tax Information
- Days On Market: 91
- Home Owners Association Fee: 400
- Home Owners Association Frequency: Annually
- Home Owners Association Mandatory: Mandatory
- Home Owners Association Name: DIAMOND ASSOC. MANAGEMENT
- Total Tax: 2.1
Other Features
- Block: 07
- Contract: Exclusive Agency
- Instdir: Get on I-37 S/US-281 S from 3rd St, Bowie St and Tower of the Americas Way, Follow I-37 S/281S for 15.6 miles. Take exit 125 toward Loop 1604/Anderson Loop/Elmendorf. Continue on 1604 for 6 miles. Turn right onto Pleasanton Rd. Community will be on right
- Interior Features: One Living Area, Liv/Din Combo, Eat-In Kitchen, Walk-In Pantry, Study/Library, Game Room, High Ceilings, Open Floor Plan, Laundry Room
- Legal Desc Lot: 02
- Legal Description: 0702
- Occupancy: Vacant
- Ph To Show: 210-333-2244
- Possession: Closing/Funding
- Style: One Story
- Views: 60
Owner Information
- Owner Lrealreb: No
Similar Properties

- Antonio Ramirez
- Premier Realty Group
- Mobile: 210.557.7546
- Mobile: 210.557.7546
- tonyramirezrealtorsa@gmail.com



