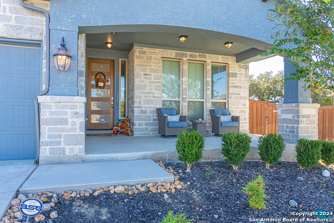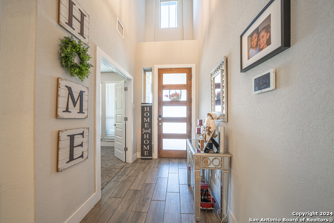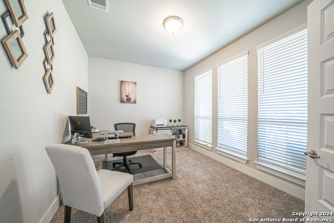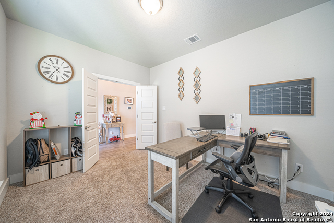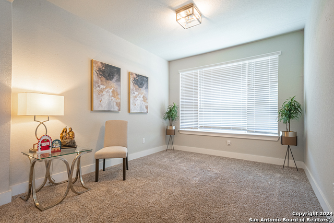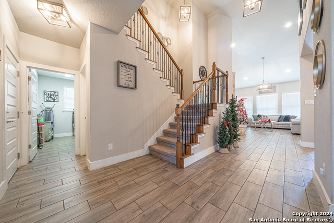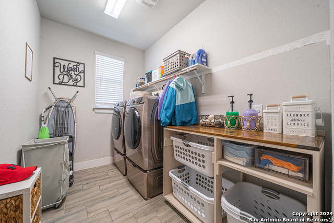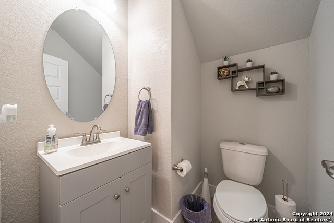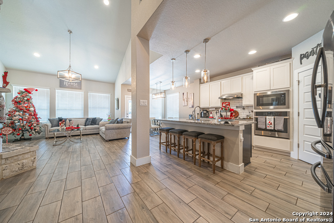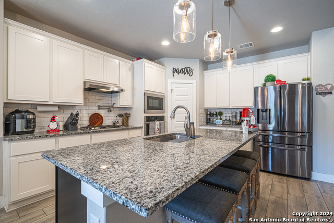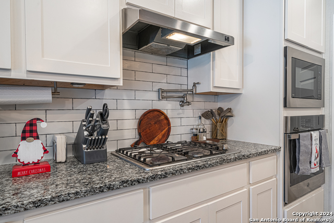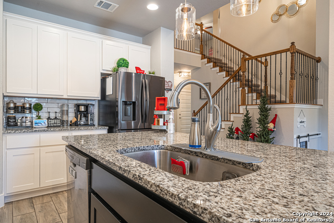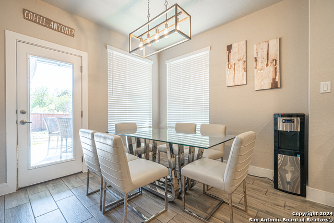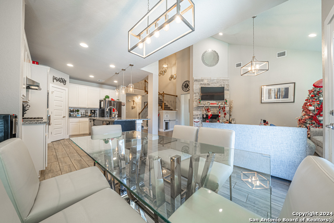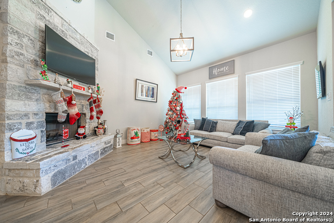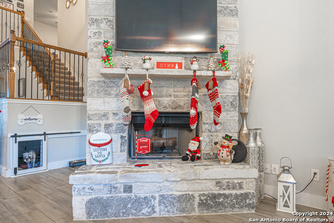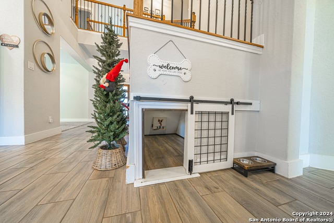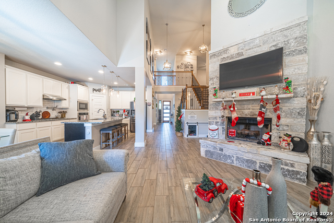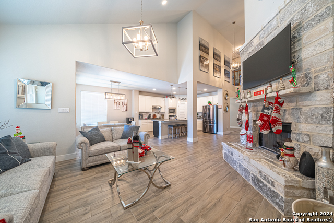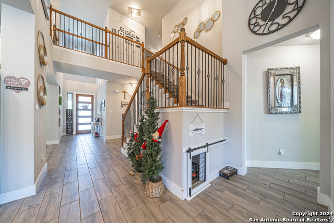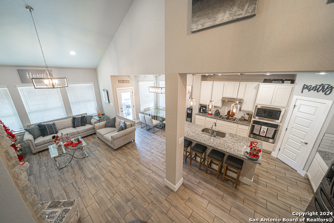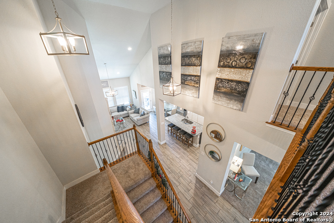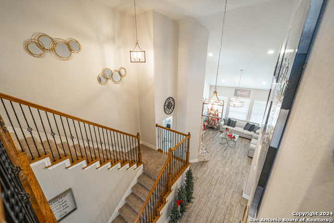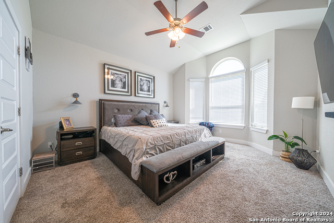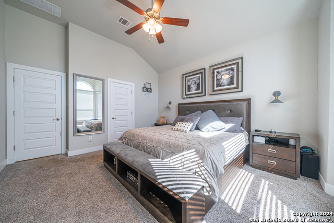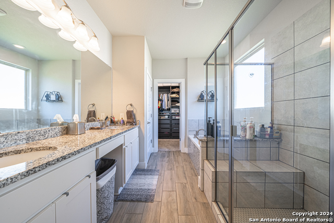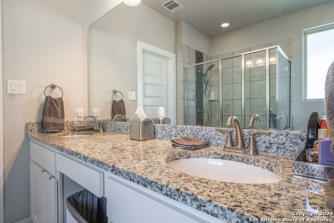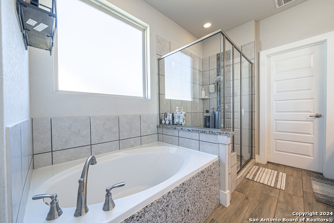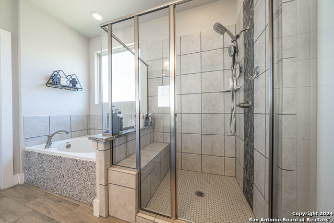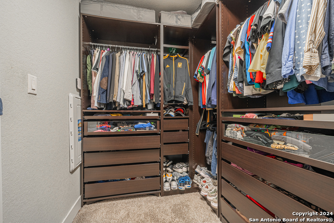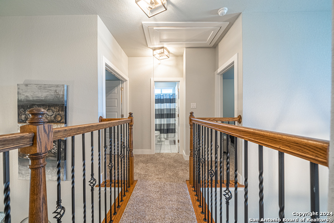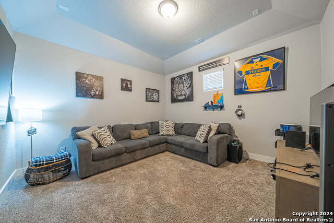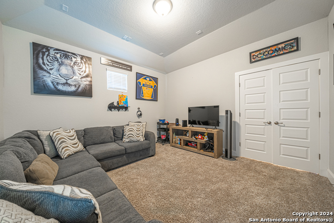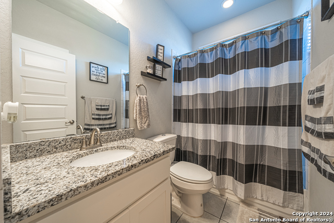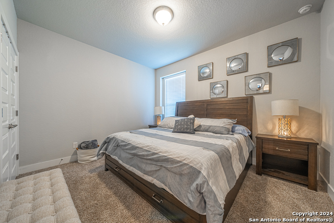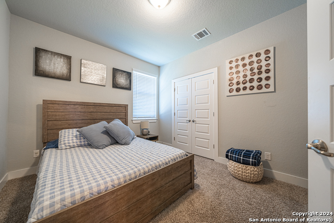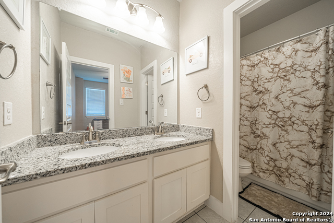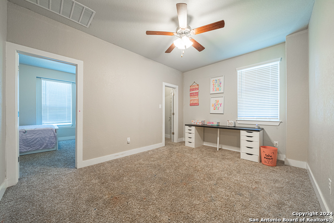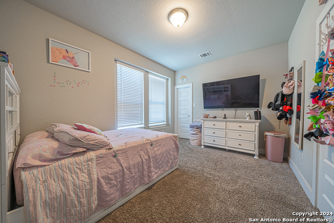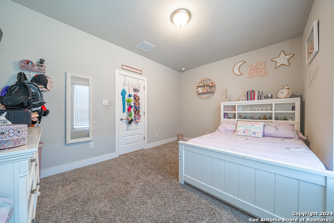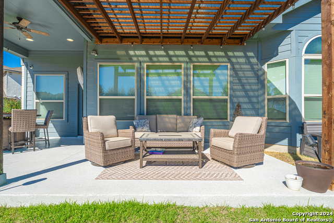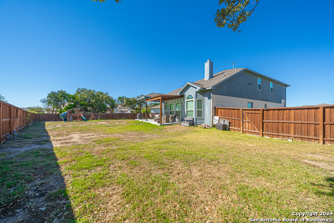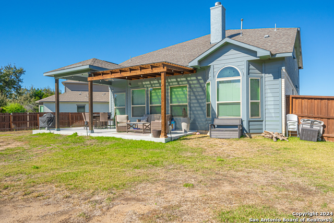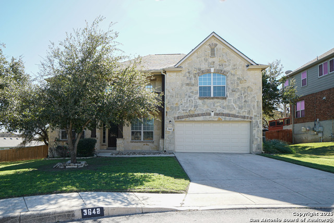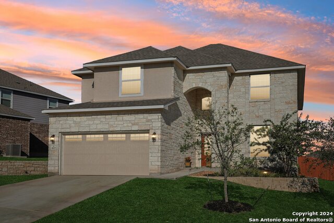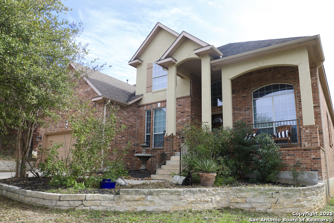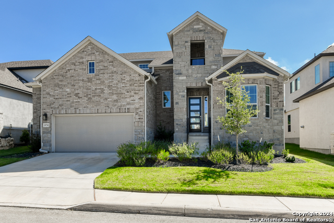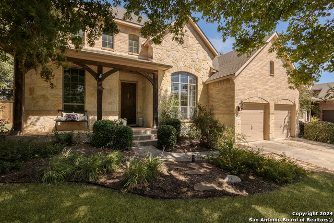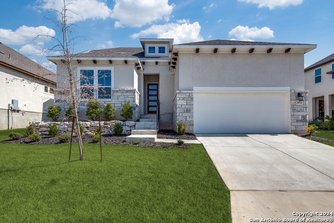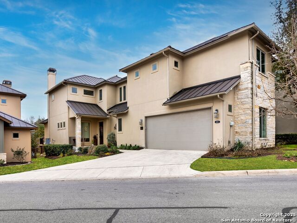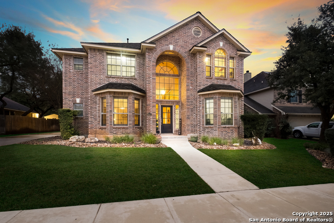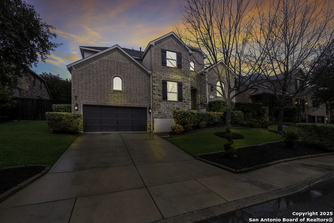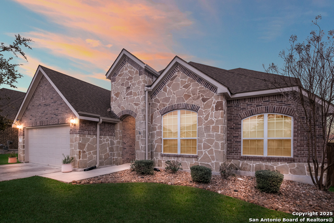24607 Ahava , San Antonio, TX 78261
Property Photos
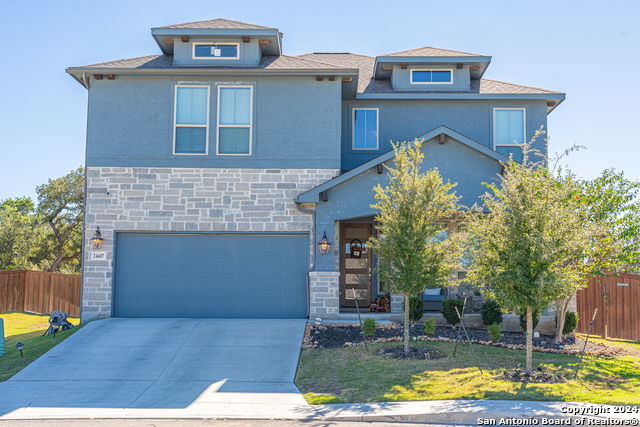
Would you like to sell your home before you purchase this one?
Priced at Only: $589,999
For more Information Call:
Address: 24607 Ahava , San Antonio, TX 78261
Property Location and Similar Properties
- MLS#: 1824869 ( Single Residential )
- Street Address: 24607 Ahava
- Viewed: 67
- Price: $589,999
- Price sqft: $203
- Waterfront: No
- Year Built: 2020
- Bldg sqft: 2901
- Bedrooms: 4
- Total Baths: 4
- Full Baths: 3
- 1/2 Baths: 1
- Garage / Parking Spaces: 2
- Days On Market: 112
- Additional Information
- County: BEXAR
- City: San Antonio
- Zipcode: 78261
- Subdivision: Cibolo Canyons/monteverde
- District: Judson
- Elementary School: Wortham Oaks
- Middle School: Kitty Hawk
- High School: Veterans Memorial
- Provided by: Redbird Realty LLC
- Contact: Kyle Floyd
- (210) 783-0100

- DMCA Notice
-
DescriptionSellers are offering $10,000 toward closing costs bring us your highest and best offer! Welcome to 24607 Ahava, a stunning property in the gated community of Monteverde at Cibolo Canyons. Situated on one of the largest lots in the neighborhood (0.28 acres), this residence seamlessly blends luxury, comfort, and a prime location just seconds from the JW Marriott Hotel Resort & Spa and the infamous PGA golf course where the Valero Texas Open is held each year! This thoughtfully designed home features four bedrooms, three and a half bathrooms, and a dedicated office or study perfect for remote work or creative pursuits. The chef's kitchen is equipped with granite countertops, stainless steel appliances including a gas stove top, a pantry, and ample prep space, ideal for entertaining. The open concept layout, accentuated by soaring ceilings, flows effortlessly from the living area to the kitchen, creating an inviting atmosphere. Retreat to the private primary suite, which boasts a spa inspired ensuite bathroom, offering a tranquil escape. The property includes a water softener system for added comfort and convenience. Outside, the expansive backyard presents endless possibilities imagine creating your ideal outdoor oasis with space for a pool, garden, or cozy firepit area. Enjoy the perks of resort style living with breathtaking Hill Country views and top tier neighborhood amenities, including pools, trails, and parks. The nearby JW Marriott offers luxury dining, spa services, and world class golf. Wind down your evening or enjoy a movie filled weekend with your family in your personal theater room located upstairs with privacy. Schedule your showing today and let the weight be lifted off of your shoulders by calling this unprecedented property "HOME"!!
Payment Calculator
- Principal & Interest -
- Property Tax $
- Home Insurance $
- HOA Fees $
- Monthly -
Features
Building and Construction
- Builder Name: Empire Homes
- Construction: Pre-Owned
- Exterior Features: Stone/Rock, Stucco
- Floor: Carpeting, Ceramic Tile
- Foundation: Slab
- Kitchen Length: 13
- Other Structures: Pergola
- Roof: Composition
- Source Sqft: Appsl Dist
Land Information
- Lot Description: Cul-de-Sac/Dead End, 1/4 - 1/2 Acre
- Lot Improvements: Street Paved, Curbs, Street Gutters, Sidewalks, Streetlights
School Information
- Elementary School: Wortham Oaks
- High School: Veterans Memorial
- Middle School: Kitty Hawk
- School District: Judson
Garage and Parking
- Garage Parking: Two Car Garage
Eco-Communities
- Energy Efficiency: Tankless Water Heater, Programmable Thermostat, 12"+ Attic Insulation, Double Pane Windows, Radiant Barrier, Ceiling Fans
- Water/Sewer: Water System, City
Utilities
- Air Conditioning: One Central
- Fireplace: One, Family Room, Wood Burning
- Heating Fuel: Electric
- Heating: Central
- Recent Rehab: No
- Window Coverings: All Remain
Amenities
- Neighborhood Amenities: Other - See Remarks
Finance and Tax Information
- Days On Market: 177
- Home Faces: North
- Home Owners Association Fee: 774
- Home Owners Association Frequency: Semi-Annually
- Home Owners Association Mandatory: Mandatory
- Home Owners Association Name: CIBOLO CANYONS
- Total Tax: 13498.74
Rental Information
- Currently Being Leased: No
Other Features
- Block: 14
- Contract: Exclusive Right To Sell
- Instdir: Hwy 281 North, turn East on TPC Pkwy, Left or North on Marriott Pkwy, take first immediate Left on Monteverde Hts. Go until you get to Monteverde Crest. Go through gate, left on Colina Crst, Left on Ahava. Head to end of cul de sac. Arrive at 24607 Ahava
- Interior Features: Two Living Area, Separate Dining Room, Eat-In Kitchen, Two Eating Areas, Island Kitchen, Walk-In Pantry, Study/Library, Game Room, Media Room, Utility Room Inside, High Ceilings, Open Floor Plan, Cable TV Available, High Speed Internet, Laundry Main Level, Laundry Room, Walk in Closets, Attic - Partially Finished, Attic - Partially Floored, Attic - Pull Down Stairs, Attic - Storage Only
- Legal Desc Lot: 27
- Legal Description: CB 4909B (MONTEVERDE UT-2, PH-3 (ENCLAVE)), BLOCK 14 LOT 27
- Occupancy: Owner
- Ph To Show: 817-858-0055
- Possession: Closing/Funding
- Style: Two Story, Contemporary
- Views: 67
Owner Information
- Owner Lrealreb: No
Similar Properties
Nearby Subdivisions
Amorosa
Belterra
Bulverde 2/the Villages @
Bulverde Village
Bulverde Village-blkhwk/crkhvn
Bulverde Village/the Point
Campanas
Canyon Crest
Century Oaks Estates
Cibolo Canyon/suenos
Cibolo Canyons
Cibolo Canyons/estancia
Cibolo Canyons/monteverde
Clear Springs Park
Comal/northeast Rural Ranch Ac
Country Place
El Sonido At Campanas
Estrella@cibolo Canyons
Fossil Ridge
Indian Springs
Langdon
Langdon-unit 1
Madera At Cibolo Canyon
Monte Verde
Monteverde
Olmos Oaks
Sendero Ranch
The Preserve At Indian Springs
Trinity Oaks
Windmill Ridge Est.
Wortham Oaks

- Antonio Ramirez
- Premier Realty Group
- Mobile: 210.557.7546
- Mobile: 210.557.7546
- tonyramirezrealtorsa@gmail.com



