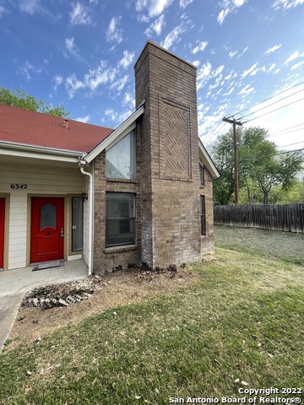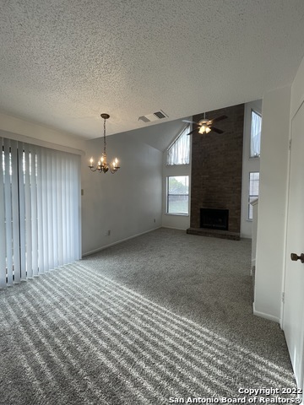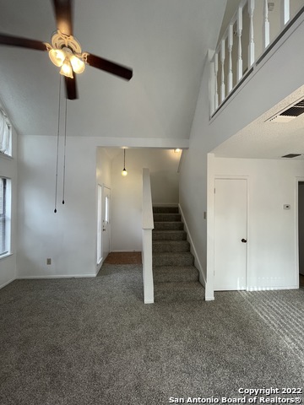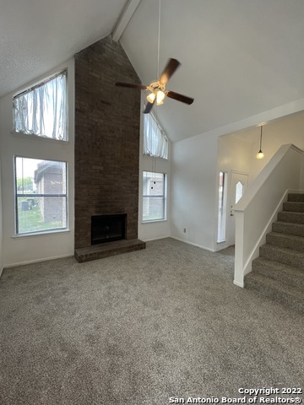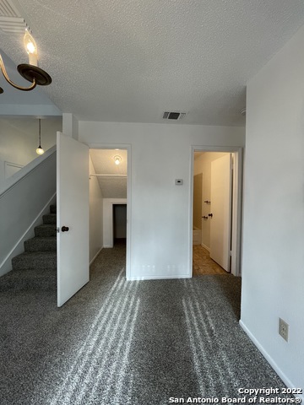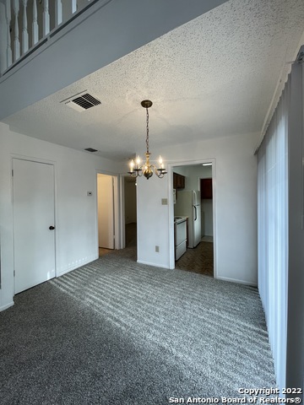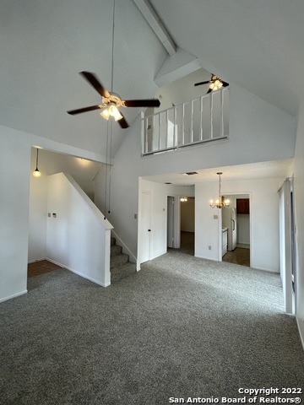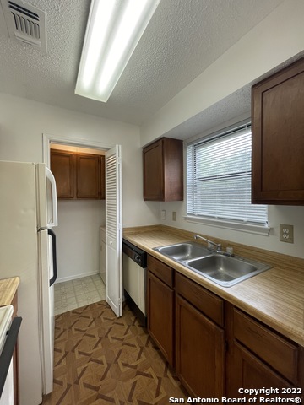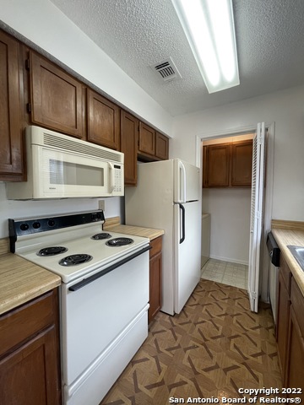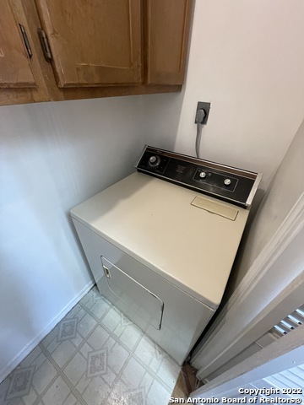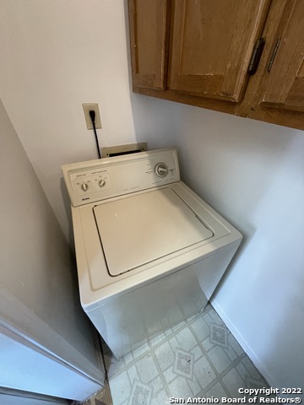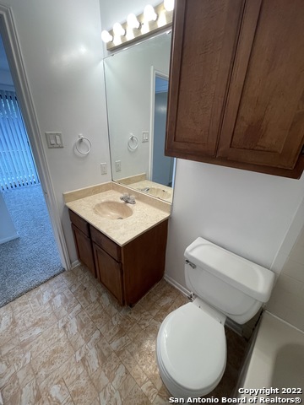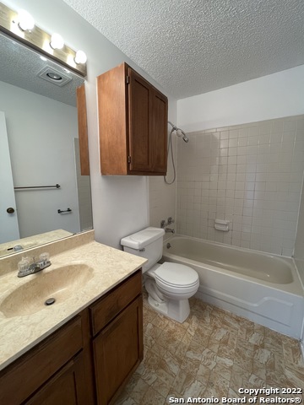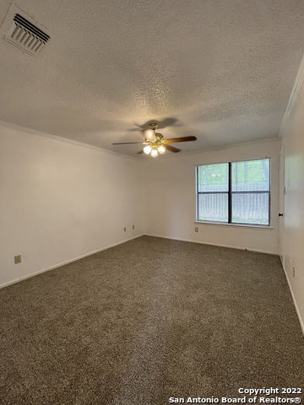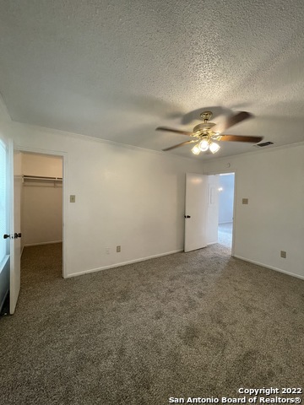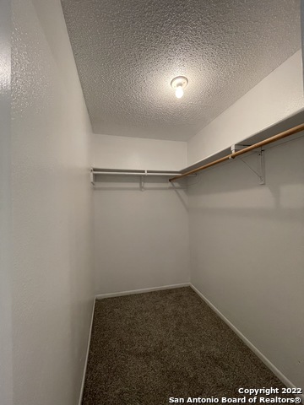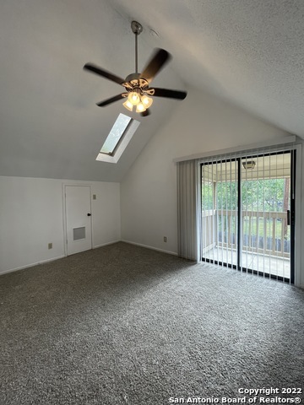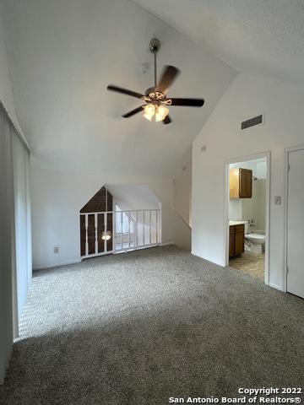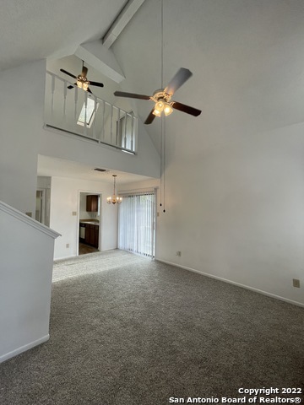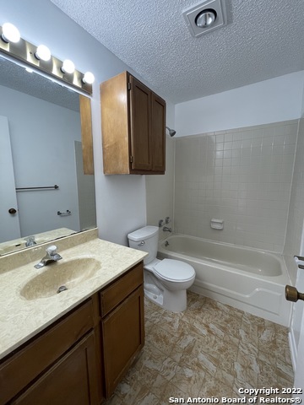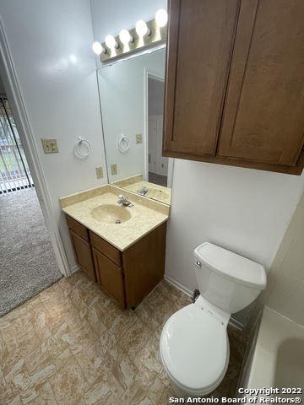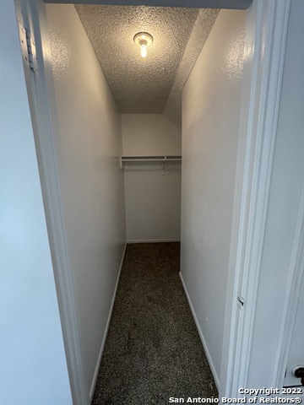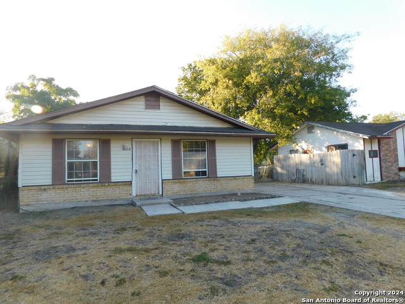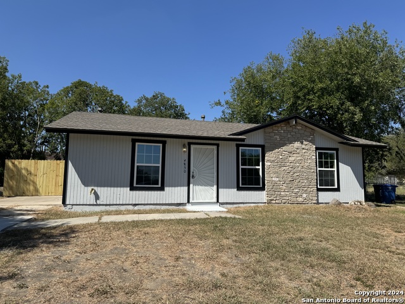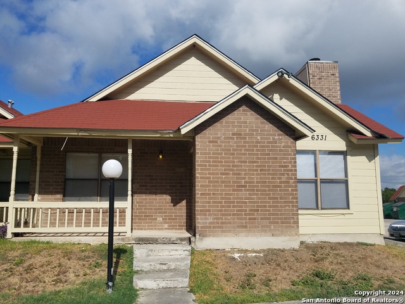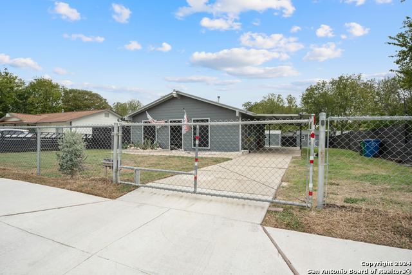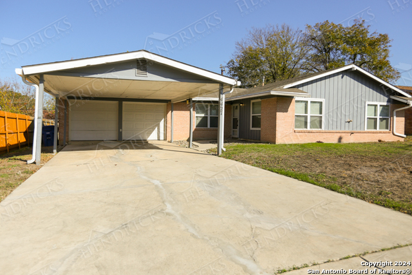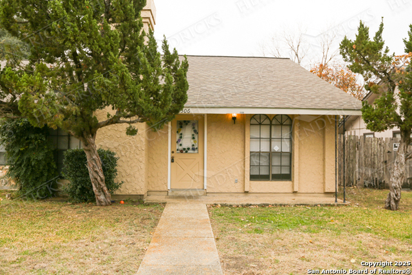6342 Cambridge Dr 2, San Antonio, TX 78218
Property Photos
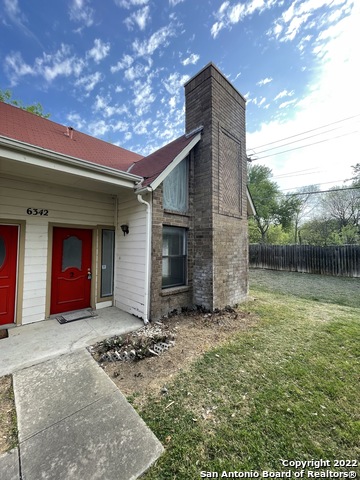
Would you like to sell your home before you purchase this one?
Priced at Only: $1,075
For more Information Call:
Address: 6342 Cambridge Dr 2, San Antonio, TX 78218
Property Location and Similar Properties
- MLS#: 1824541 ( Residential Rental )
- Street Address: 6342 Cambridge Dr 2
- Viewed: 78
- Price: $1,075
- Price sqft: $0
- Waterfront: No
- Year Built: 1984
- Bldg sqft: 2196
- Bedrooms: 2
- Total Baths: 2
- Full Baths: 2
- Days On Market: 64
- Additional Information
- County: BEXAR
- City: San Antonio
- Zipcode: 78218
- Subdivision: Cambridge Village
- District: North East I.S.D
- Elementary School: Call District
- Middle School: Call District
- High School: Call District
- Provided by: Keller Williams Heritage
- Contact: Jaime Marin
- (210) 219-0509

- DMCA Notice
-
DescriptionTenant is to pay $50 with rent for water/sewer/trash * Great two story townhome duplex style in the gated community of Cambridge Village. 2bd./ 2bath, high ceiling, open floor plan, cozy fire place, two sets of sliding glass doors that leads to a small covered balcony downstairs and upstairs. Water and dryer included. Near Ft. Sam and IH 35. Apply today!!
Payment Calculator
- Principal & Interest -
- Property Tax $
- Home Insurance $
- HOA Fees $
- Monthly -
Features
Building and Construction
- Apprx Age: 41
- Builder Name: Unknown
- Exterior Features: Brick, Siding
- Flooring: Carpeting, Vinyl
- Foundation: Slab
- Kitchen Length: 10
- Roof: Composition
- Source Sqft: Appsl Dist
School Information
- Elementary School: Call District
- High School: Call District
- Middle School: Call District
- School District: North East I.S.D
Garage and Parking
- Garage Parking: None/Not Applicable
Eco-Communities
- Water/Sewer: Water System, Sewer System
Utilities
- Air Conditioning: One Central
- Fireplace: One, Living Room
- Heating Fuel: Electric
- Heating: Central
- Security: Controlled Access
- Utility Supplier Elec: CPS
- Utility Supplier Gas: CPS
- Utility Supplier Grbge: CITY
- Utility Supplier Sewer: SAWS
- Utility Supplier Water: SAWS
- Window Coverings: All Remain
Amenities
- Common Area Amenities: None
Finance and Tax Information
- Application Fee: 75
- Cleaning Deposit: 300
- Days On Market: 58
- Max Num Of Months: 24
- Pet Deposit: 400
- Security Deposit: 1125
Rental Information
- Rent Includes: Water/Sewer, Yard Maintenance, Garbage Pickup
- Tenant Pays: Gas/Electric, Garbage Pickup, Security Monitoring, Renters Insurance Required
Other Features
- Application Form: ONLINE
- Apply At: RENTINGMR.COM
- Instdir: From IH-35 S exit rittiman rd. to the right(west). Turn right (north) on Queens castle Dr. to enter community. Turn left on Cambridge Dr.
- Interior Features: One Living Area, Liv/Din Combo, Utility Room Inside, High Ceilings, Open Floor Plan, Cable TV Available, High Speed Internet, Laundry Main Level, Laundry in Kitchen, Telephone, Walk in Closets
- Legal Description: NCB 13853 BLK 7 LOT 30 CAMBRIDGE VILLAGE UT 1
- Min Num Of Months: 12
- Miscellaneous: Broker-Manager
- Occupancy: Vacant
- Personal Checks Accepted: No
- Ph To Show: 210-222-2227
- Restrictions: Smoking Outside Only, Other
- Salerent: For Rent
- Section 8 Qualified: No
- Style: Two Story
- Views: 78
Owner Information
- Owner Lrealreb: No
Similar Properties
Nearby Subdivisions
Bryce Place
Cambridge Village
Camelot
Camelot 1
East Terrell Hills
East Terrell Hills Heights
East Village
Estrella
Fairfield
Middletown
Northeast Crossing
Northeast Crossing Tif 2
Oaks At Dial Ike
Oakwell Farms
Park Village
Remount Area
The Oaks
The Oaks At Dial Ike
Wilshire
Wilshire Estates
Wilshire Park/estates
Wilshire Terrace
Wilshire Village
Woodlake Estates

- Antonio Ramirez
- Premier Realty Group
- Mobile: 210.557.7546
- Mobile: 210.557.7546
- tonyramirezrealtorsa@gmail.com


