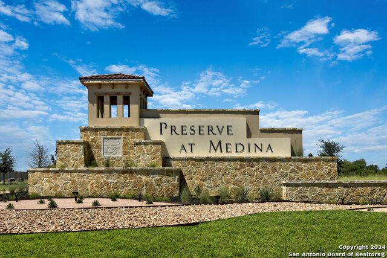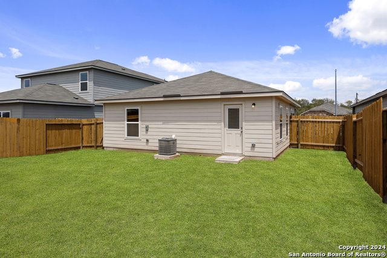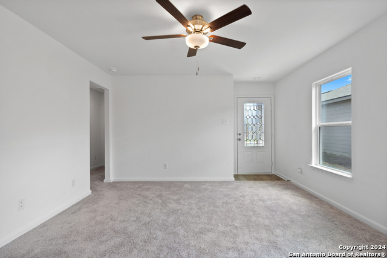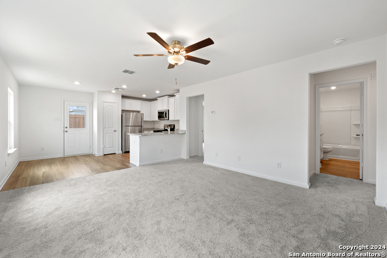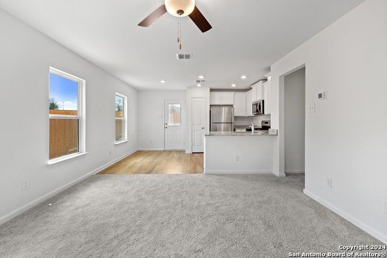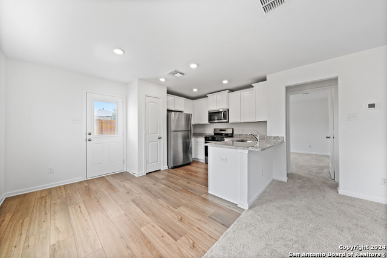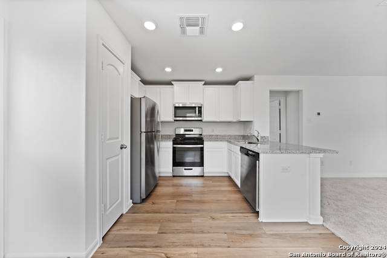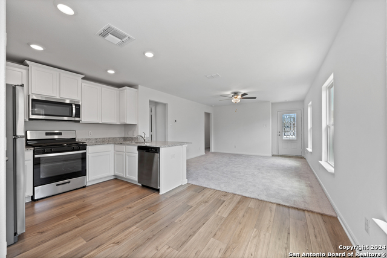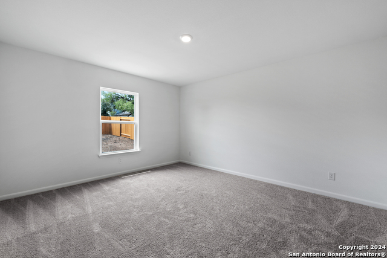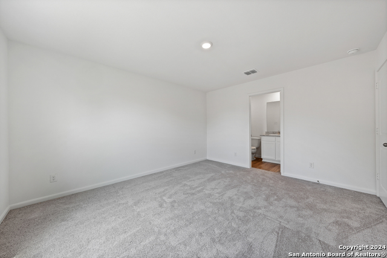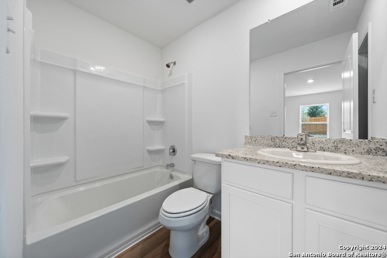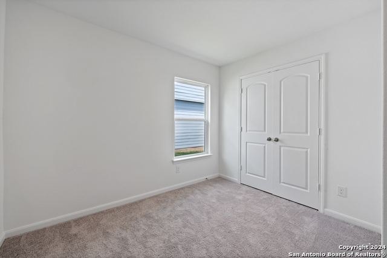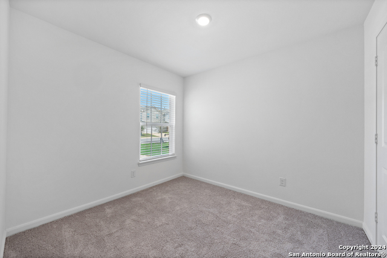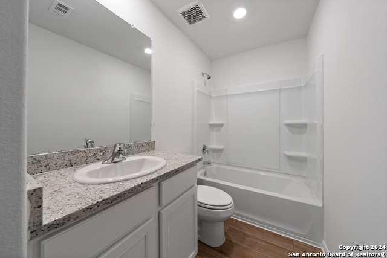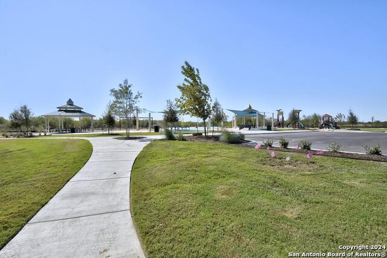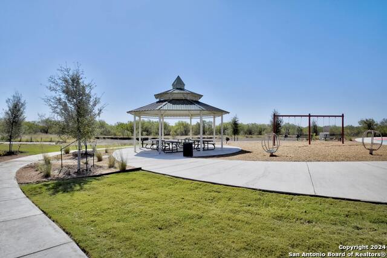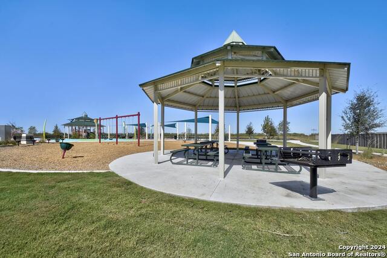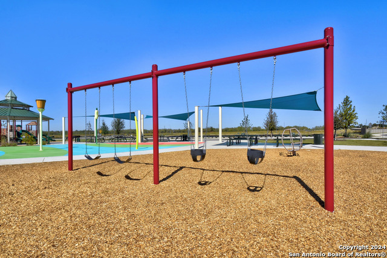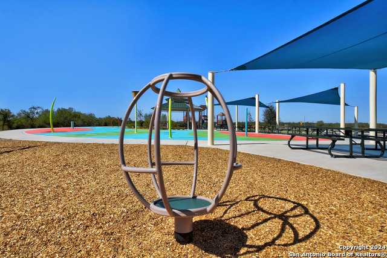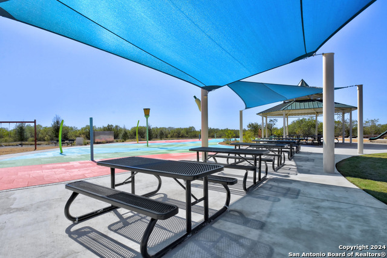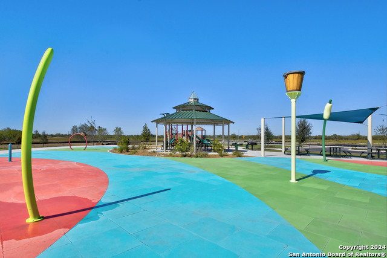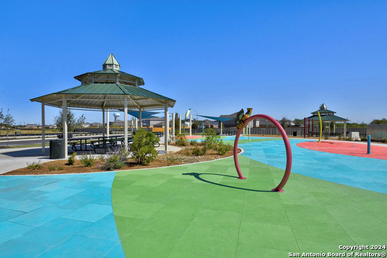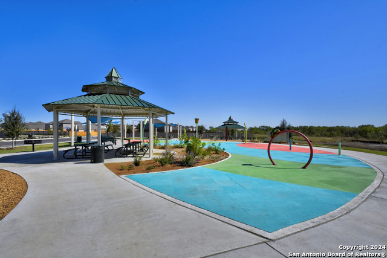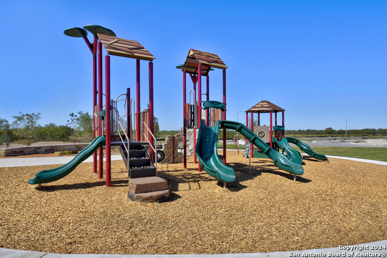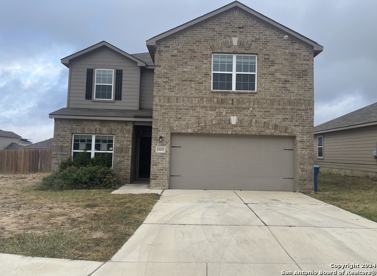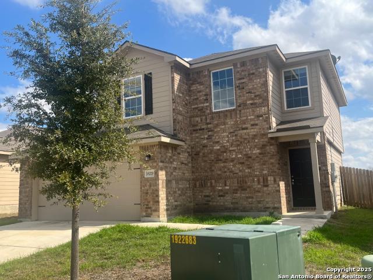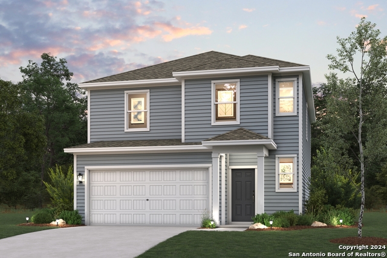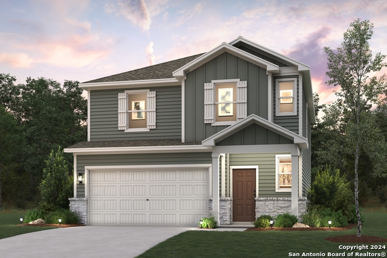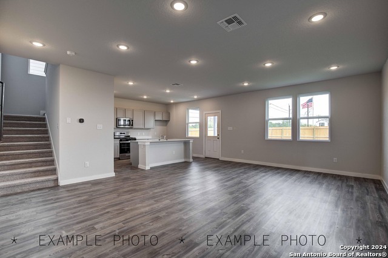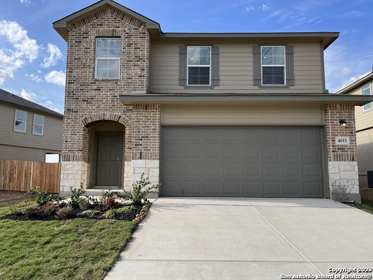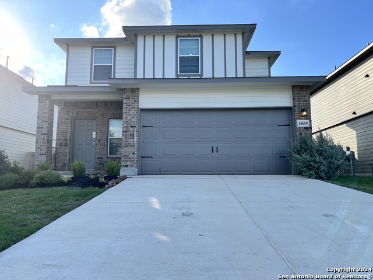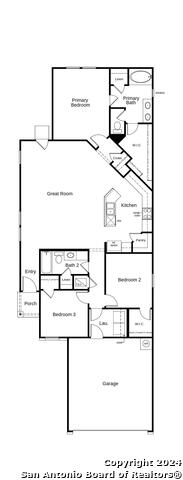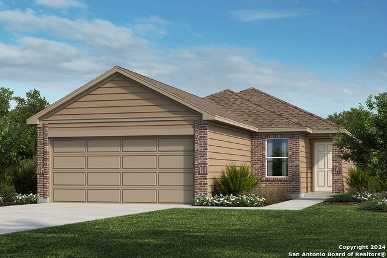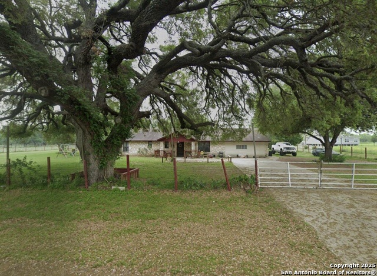4011 Mistyrock Way, Von Ormy, TX 78073
Property Photos
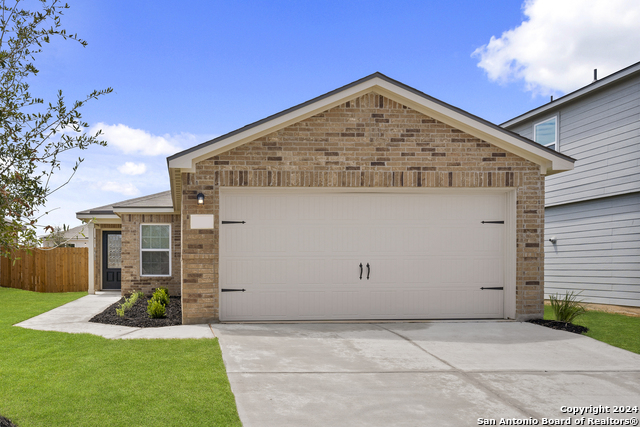
Would you like to sell your home before you purchase this one?
Priced at Only: $245,900
For more Information Call:
Address: 4011 Mistyrock Way, Von Ormy, TX 78073
Property Location and Similar Properties
- MLS#: 1824438 ( Single Residential )
- Street Address: 4011 Mistyrock Way
- Viewed: 2
- Price: $245,900
- Price sqft: $229
- Waterfront: No
- Year Built: 2023
- Bldg sqft: 1076
- Bedrooms: 3
- Total Baths: 2
- Full Baths: 2
- Garage / Parking Spaces: 2
- Days On Market: 97
- Additional Information
- County: BEXAR
- City: Von Ormy
- Zipcode: 78073
- Subdivision: Preserve At Medina
- District: Southwest I.S.D.
- Elementary School: Spicewood Park
- Middle School: RESNIK
- High School: Southwest
- Provided by: LGI Homes
- Contact: Mona Dale Hill
- (281) 362-8998

- DMCA Notice
-
DescriptionThe cozy Acorn plan at Preserve at Medina features three bedrooms, two bathrooms, and a two car garage. The chef ready kitchen is the heart of the home, with a full suite of stainless appliances, granite countertops, recessed lighting, and USB outlets. The private primary retreat will quickly become your sweet escape at the end of every busy day. The Acorn is the perfect home to start your new chapter in call today!
Payment Calculator
- Principal & Interest -
- Property Tax $
- Home Insurance $
- HOA Fees $
- Monthly -
Features
Building and Construction
- Builder Name: LGI Homes
- Construction: New
- Exterior Features: Brick, Siding
- Floor: Carpeting, Vinyl
- Foundation: Slab
- Kitchen Length: 10
- Roof: Composition
- Source Sqft: Bldr Plans
School Information
- Elementary School: Spicewood Park
- High School: Southwest
- Middle School: RESNIK
- School District: Southwest I.S.D.
Garage and Parking
- Garage Parking: Two Car Garage, Attached
Eco-Communities
- Energy Efficiency: Programmable Thermostat, Double Pane Windows, Radiant Barrier, Low E Windows
- Water/Sewer: Water System, Sewer System
Utilities
- Air Conditioning: One Central
- Fireplace: Not Applicable
- Heating Fuel: Electric
- Heating: Central
- Utility Supplier Elec: CPS Energy
- Utility Supplier Gas: UNIGas
- Utility Supplier Sewer: SAWS
- Utility Supplier Water: SAWS
- Window Coverings: Some Remain
Amenities
- Neighborhood Amenities: Park/Playground, Jogging Trails
Finance and Tax Information
- Days On Market: 122
- Home Owners Association Fee: 432
- Home Owners Association Frequency: Annually
- Home Owners Association Mandatory: Mandatory
- Home Owners Association Name: PRESERVE AT MEDINA RIVER ASSOCIATION INCORPORATED
Other Features
- Block: 14
- Contract: Exclusive Right To Sell
- Instdir: South on I-35, Exit 410, Take a RIGHT onto 16, head South and RIGHT on Watson Rd. LEFT on Alderbrook Point, RIGHT on Nest Junction. Information center on RIGHT.
- Interior Features: One Living Area, Liv/Din Combo, Utility Room Inside, 1st Floor Lvl/No Steps, Open Floor Plan, Cable TV Available, High Speed Internet, Laundry Room, Walk in Closets, Attic - Pull Down Stairs
- Legal Desc Lot: 11
- Legal Description: Preserve at Medina Unit 2, Block 14, Lot 11
- Ph To Show: (833) 896-6919 EXT. 19
- Possession: Closing/Funding
- Style: One Story, Traditional
Owner Information
- Owner Lrealreb: No
Similar Properties

- Antonio Ramirez
- Premier Realty Group
- Mobile: 210.557.7546
- Mobile: 210.557.7546
- tonyramirezrealtorsa@gmail.com



