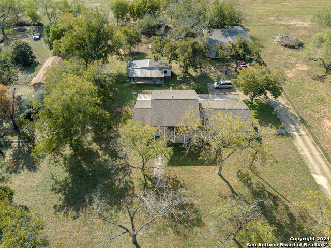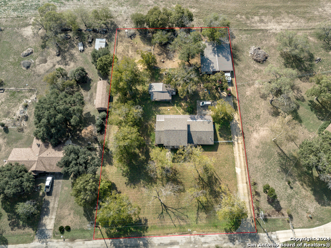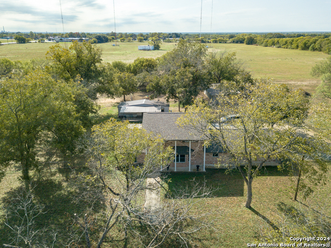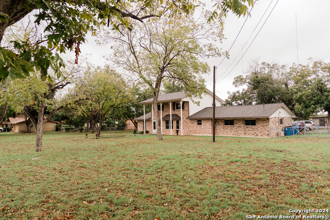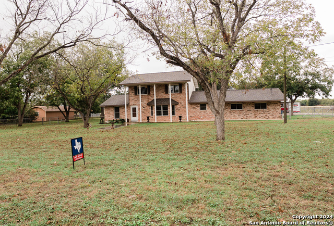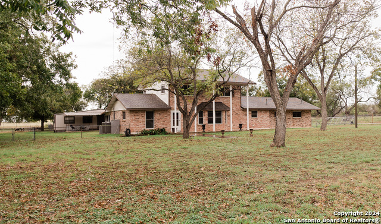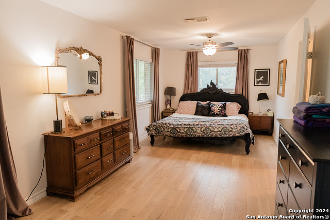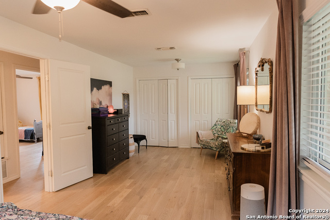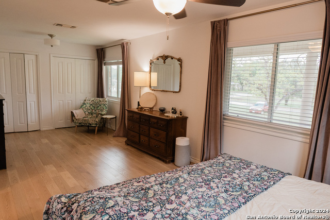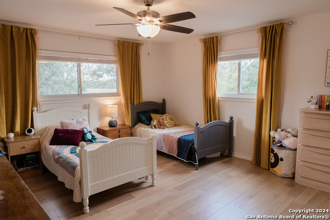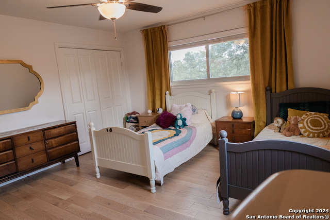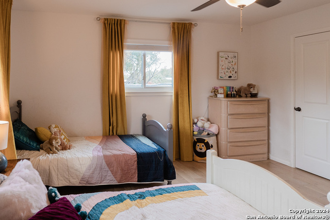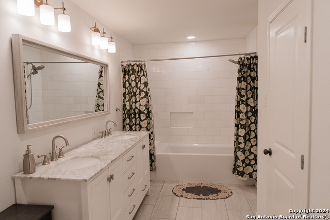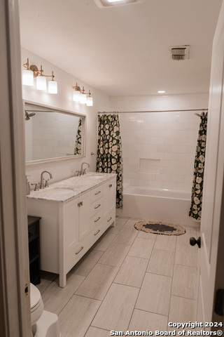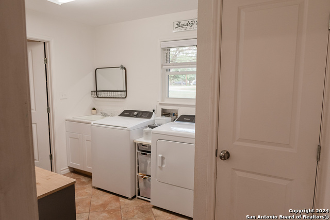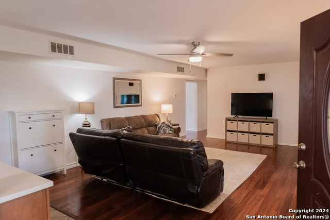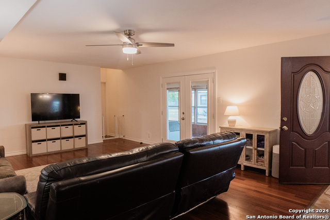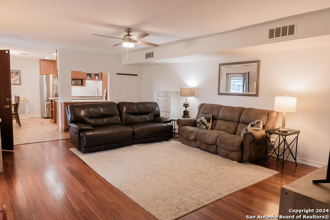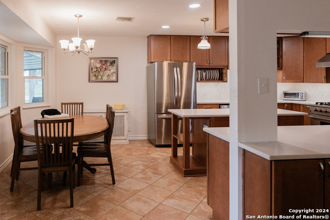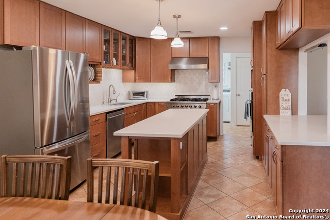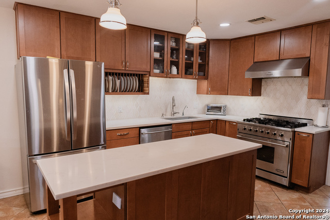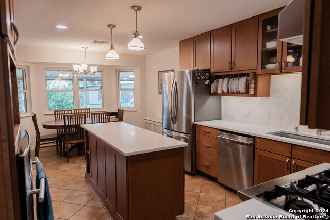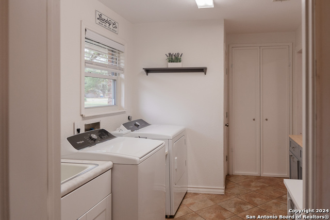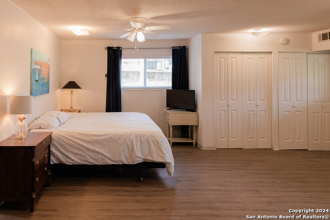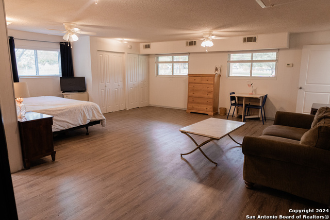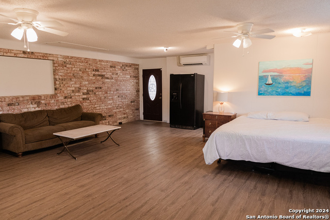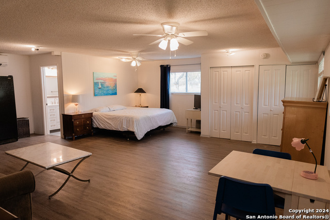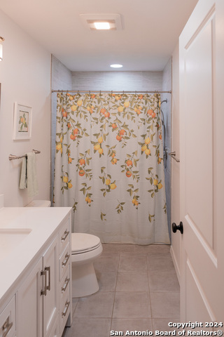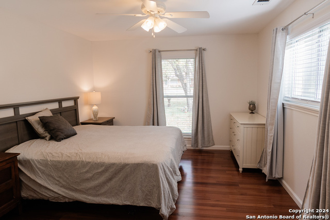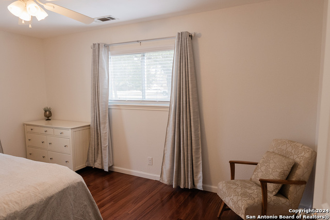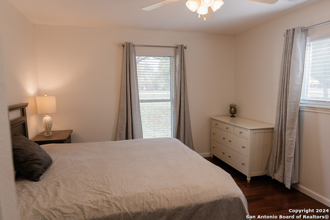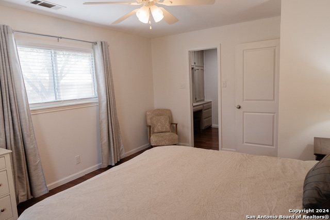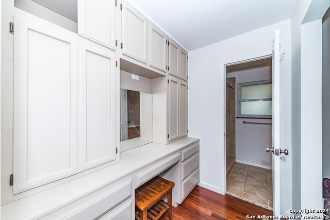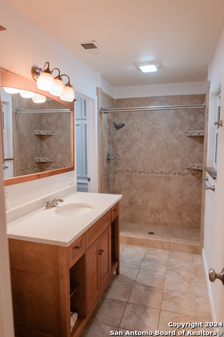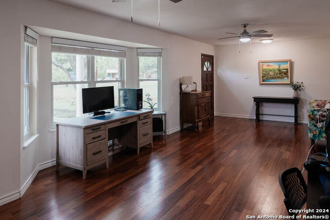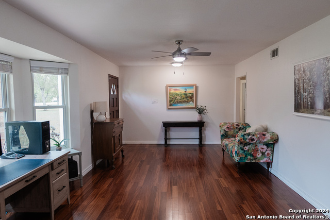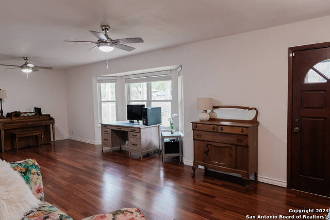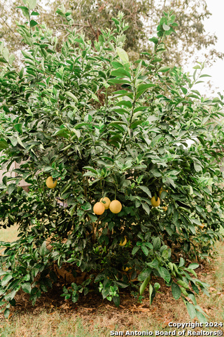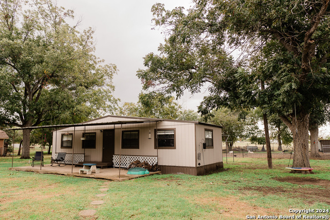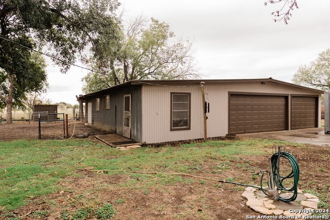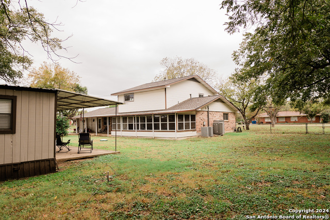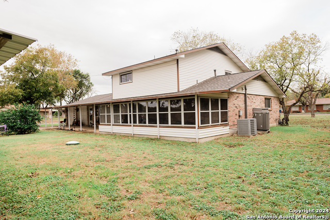7052 Tree Bend St, China Grove, TX 78263
Property Photos
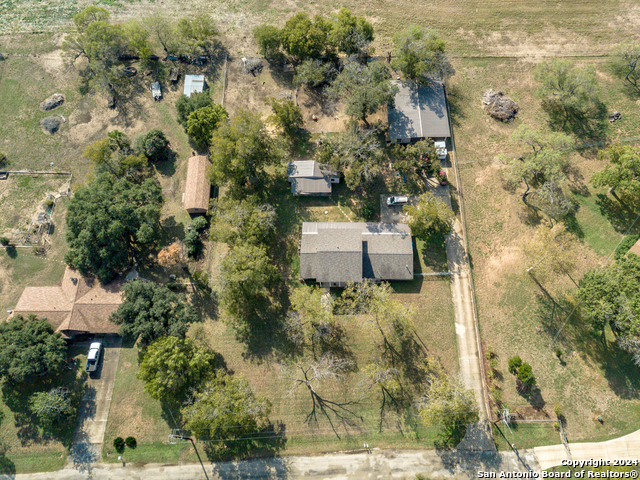
Would you like to sell your home before you purchase this one?
Priced at Only: $497,500
For more Information Call:
Address: 7052 Tree Bend St, China Grove, TX 78263
Property Location and Similar Properties
- MLS#: 1824314 ( Single Residential )
- Street Address: 7052 Tree Bend St
- Viewed: 73
- Price: $497,500
- Price sqft: $158
- Waterfront: No
- Year Built: 1972
- Bldg sqft: 3146
- Bedrooms: 4
- Total Baths: 4
- Full Baths: 3
- 1/2 Baths: 1
- Garage / Parking Spaces: 3
- Days On Market: 145
- Additional Information
- County: BEXAR
- City: China Grove
- Zipcode: 78263
- Subdivision: China Grove Estates
- District: East Central I.S.D
- Elementary School: Sinclair
- Middle School: Heritage
- High School: East Central
- Provided by: United Realty Group of Texas, LLC
- Contact: Cynthia Anthony
- (210) 618-5780

- DMCA Notice
-
Description$10,000 in seller's concessions. Updated home nestled on a approx. 1. 3 acres. The grounds landscaped with mature pecan trees and a lemon tree. This stunning home spans over 3,100 sq ft. With a 3 car garage, which includes a very large storage/workshop attached to the garage (2,500 sq ft). Blending luxury and functionality. The courmet kitchen features top of the line appliances, custom cabinetry, and a large island, perfect for family gatherings. The house includes a large 4th bedroom, with a living area, bedroom, and full bath. An ideal space for extended family guests or even as a potential rental unit. Just behind the main house, you will find a large workshop for your hobbies, a home business, or even a home theater. Tons of storage for equipment.
Payment Calculator
- Principal & Interest -
- Property Tax $
- Home Insurance $
- HOA Fees $
- Monthly -
Features
Building and Construction
- Apprx Age: 53
- Builder Name: UNKNOWN
- Construction: Pre-Owned
- Exterior Features: Brick, 4 Sides Masonry, Siding
- Floor: Ceramic Tile, Laminate
- Foundation: Slab
- Kitchen Length: 21
- Other Structures: Poultry Coop, Second Residence, Storage, Workshop
- Roof: Composition
- Source Sqft: Appsl Dist
Land Information
- Lot Description: Cul-de-Sac/Dead End, 1 - 2 Acres
- Lot Improvements: Street Paved
School Information
- Elementary School: Sinclair
- High School: East Central
- Middle School: Heritage
- School District: East Central I.S.D
Garage and Parking
- Garage Parking: Three Car Garage, Detached
Eco-Communities
- Water/Sewer: Septic
Utilities
- Air Conditioning: Two Central
- Fireplace: Not Applicable
- Heating Fuel: Electric
- Heating: Central
- Recent Rehab: Yes
- Utility Supplier Elec: CPS
- Utility Supplier Gas: CPS
- Utility Supplier Grbge: REPUBLIC
- Utility Supplier Sewer: SAWS
- Utility Supplier Water: SAWS
- Window Coverings: All Remain
Amenities
- Neighborhood Amenities: None
Finance and Tax Information
- Days On Market: 142
- Home Owners Association Mandatory: None
- Total Tax: 8417.92
Rental Information
- Currently Being Leased: No
Other Features
- Contract: Exclusive Right To Sell
- Instdir: RIGSBY TO FM 1516 TO TREE BEND
- Interior Features: Two Living Area, Liv/Din Combo, Eat-In Kitchen, Two Eating Areas, Island Kitchen, Breakfast Bar, Utility Room Inside, 1st Floor Lvl/No Steps, Cable TV Available, High Speed Internet, Laundry Main Level, Laundry Room
- Legal Desc Lot: TR25
- Legal Description: CB 5959A BLK LOT TR25
- Occupancy: Owner
- Ph To Show: 210-222-2227
- Possession: Closing/Funding
- Style: Two Story
- Views: 73
Owner Information
- Owner Lrealreb: No
Nearby Subdivisions

- Antonio Ramirez
- Premier Realty Group
- Mobile: 210.557.7546
- Mobile: 210.557.7546
- tonyramirezrealtorsa@gmail.com



