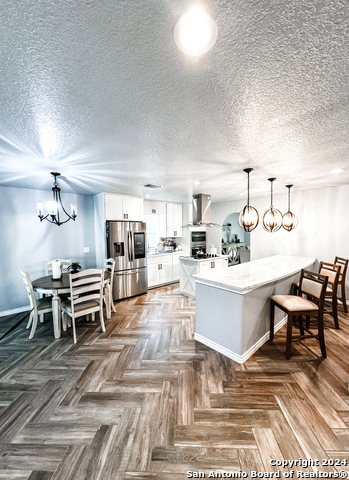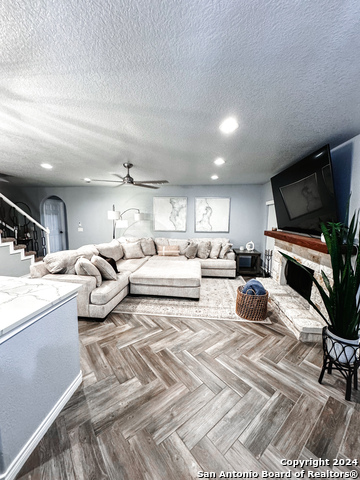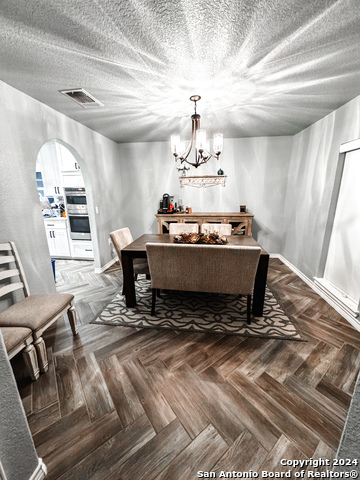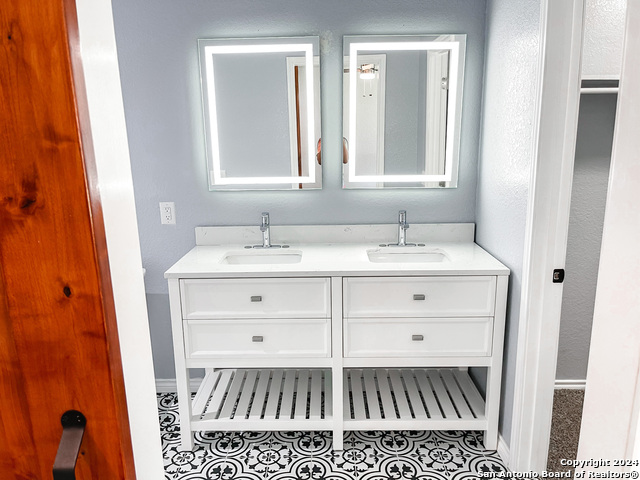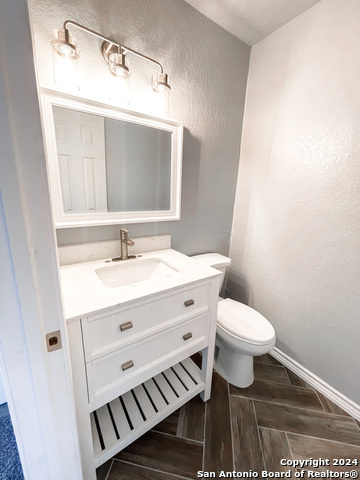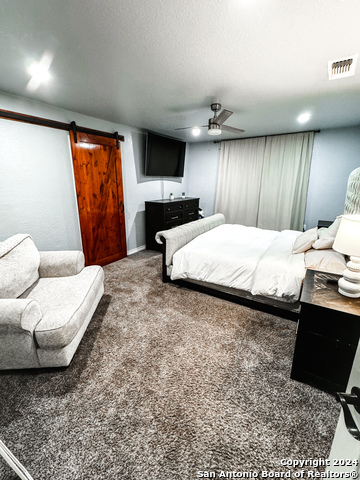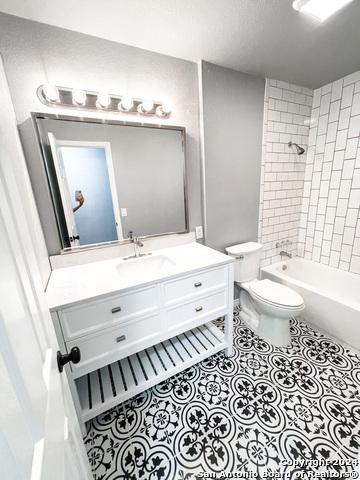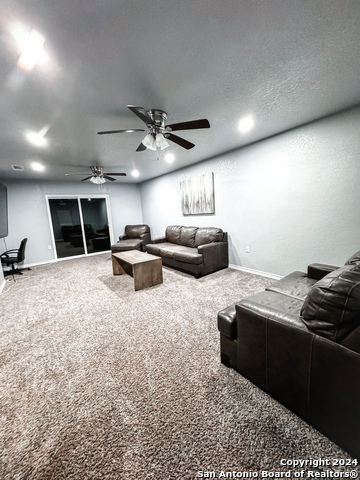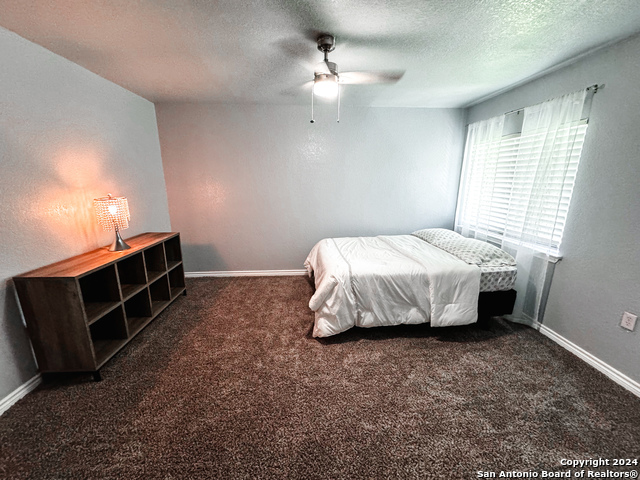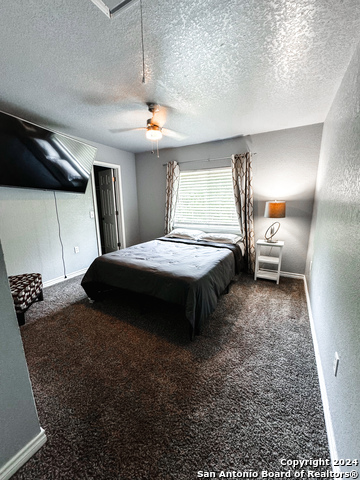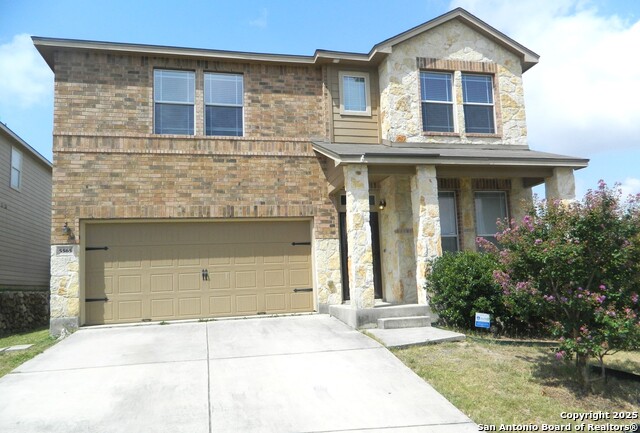6630 Huebner Rd, San Antonio, TX 78238
Property Photos
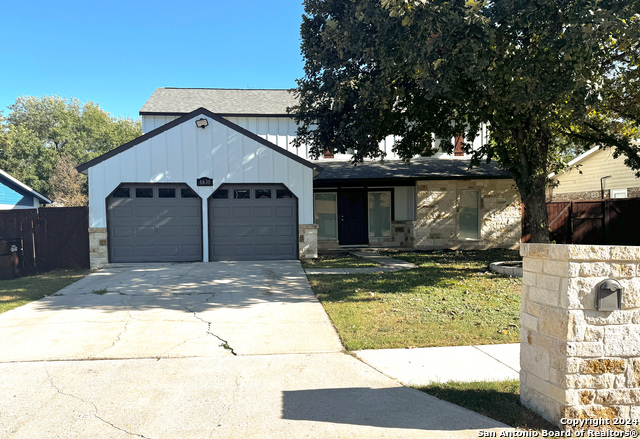
Would you like to sell your home before you purchase this one?
Priced at Only: $2,250
For more Information Call:
Address: 6630 Huebner Rd, San Antonio, TX 78238
Property Location and Similar Properties
- MLS#: 1823926 ( Residential Rental )
- Street Address: 6630 Huebner Rd
- Viewed: 103
- Price: $2,250
- Price sqft: $1
- Waterfront: No
- Year Built: Not Available
- Bldg sqft: 2299
- Bedrooms: 4
- Total Baths: 3
- Full Baths: 2
- 1/2 Baths: 1
- Days On Market: 144
- Additional Information
- County: BEXAR
- City: San Antonio
- Zipcode: 78238
- Subdivision: Old Mill
- District: Northside
- Elementary School: Driggers
- Middle School: Neff Pat
- High School: Marshall
- Provided by: Uriah Real Estate Organization
- Contact: Hillary Perez
- (210) 773-8277

- DMCA Notice
-
DescriptionSpacious 4 Bedroom Home in the Heart of Leon Valley Welcome to your dream rental! This beautifully upgraded 4 bedroom, 2.5 bathroom home is perfectly situated in the heart of Leon Valley, offering both comfort and convenience. Just minutes away from the Medical Center and close to shopping, dining, and entertainment options, this home is ideal for families or professionals. Features include: * Modern Upgrades: Fully renovated with stylish finishes throughout. * Generous Space: Ample living areas, perfect for hosting or relaxing. * Large Backyard: A private outdoor space ready for play, gardening, or entertaining. * 2 Car Garage: Secure parking with extra storage options. Don't miss this opportunity to enjoy a well maintained, centrally located home. Schedule your tour today!
Payment Calculator
- Principal & Interest -
- Property Tax $
- Home Insurance $
- HOA Fees $
- Monthly -
Features
Building and Construction
- Flooring: Carpeting, Ceramic Tile
- Source Sqft: Appraiser
School Information
- Elementary School: Driggers
- High School: Marshall
- Middle School: Neff Pat
- School District: Northside
Garage and Parking
- Garage Parking: Two Car Garage
Eco-Communities
- Water/Sewer: City
Utilities
- Air Conditioning: One Central
- Fireplace: One
- Heating: Central
- Security: Not Applicable
- Utility Supplier Elec: CPS
- Utility Supplier Gas: CPS
- Utility Supplier Grbge: Tiger
- Utility Supplier Sewer: Leon Valley
- Utility Supplier Water: Leon Valley
- Window Coverings: All Remain
Amenities
- Common Area Amenities: Playground, Near Shopping
Finance and Tax Information
- Application Fee: 40
- Days On Market: 100
- Max Num Of Months: 12
- Pet Deposit: 300
- Security Deposit: 2500
Rental Information
- Tenant Pays: Gas/Electric, Water/Sewer, Garbage Pickup, Renters Insurance Required
Other Features
- Application Form: ONLINE
- Apply At: ONLINE
- Instdir: TX-16 N/Bandera Rd, Turn Left onto Huebner Rd, destination will be on the left.
- Interior Features: Two Living Area, Liv/Din Combo, Separate Dining Room, Two Eating Areas, Open Floor Plan
- Legal Description: CB 4431A BLK 6 LOT 8
- Min Num Of Months: 12
- Miscellaneous: Not Applicable
- Occupancy: Vacant
- Personal Checks Accepted: No
- Ph To Show: 2102222227
- Restrictions: Smoking Outside Only
- Salerent: For Rent
- Section 8 Qualified: No
- Style: Two Story
- Views: 103
Owner Information
- Owner Lrealreb: No
Similar Properties

- Antonio Ramirez
- Premier Realty Group
- Mobile: 210.557.7546
- Mobile: 210.557.7546
- tonyramirezrealtorsa@gmail.com



