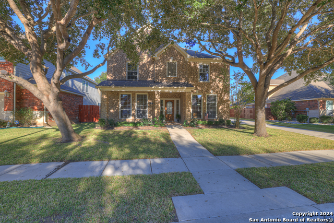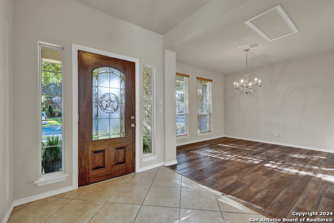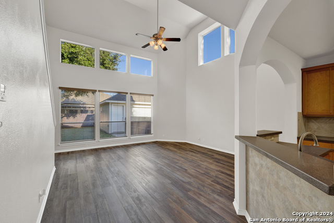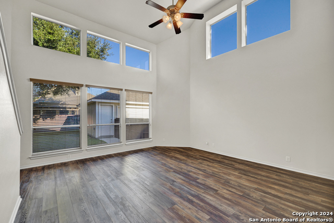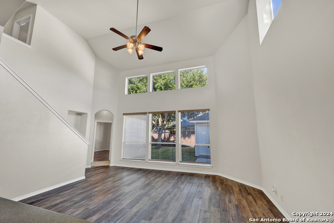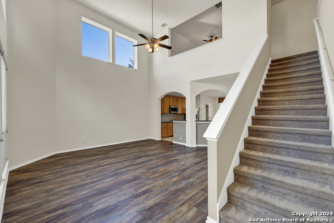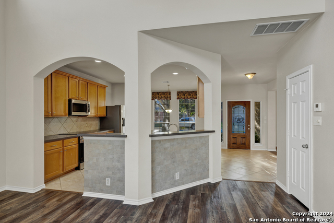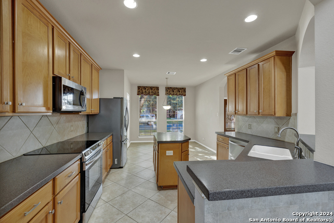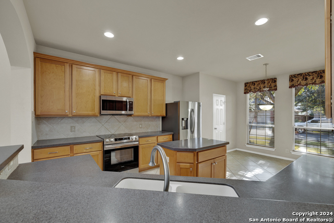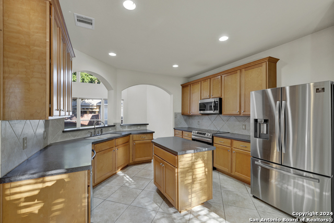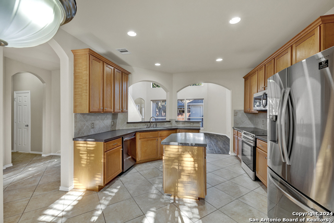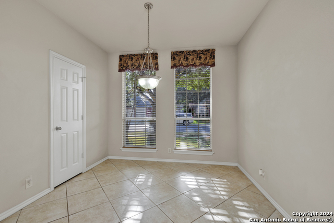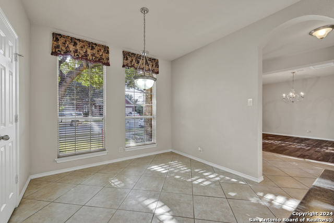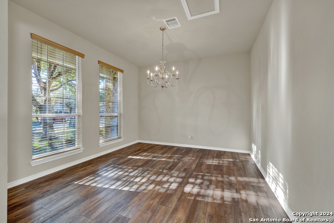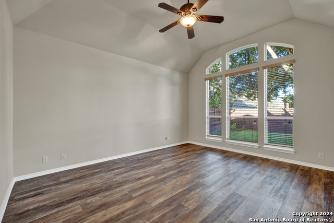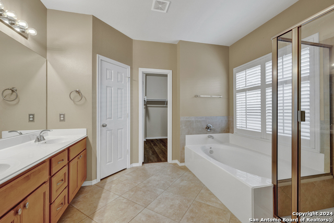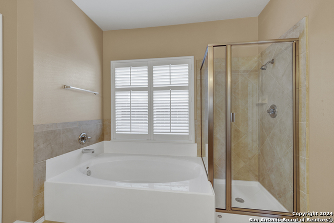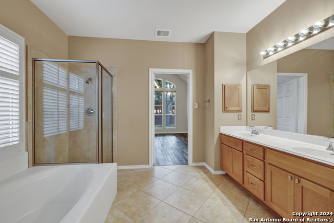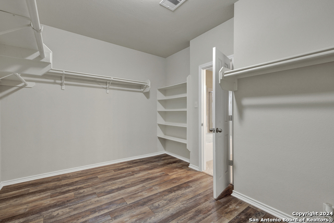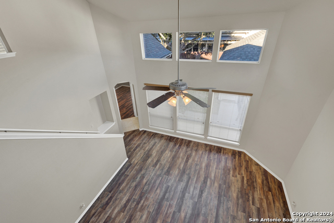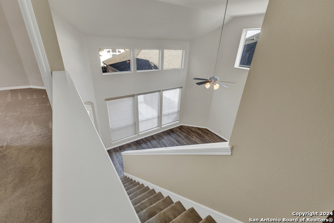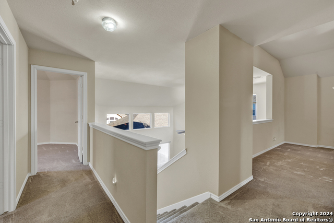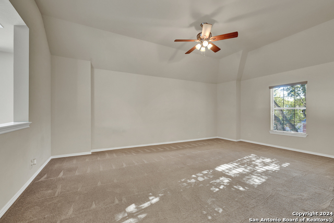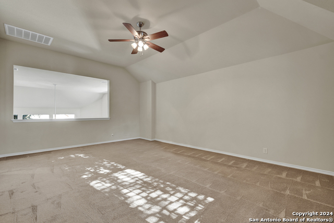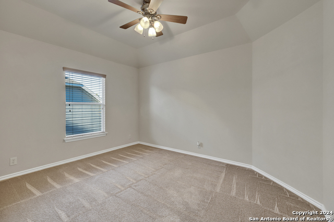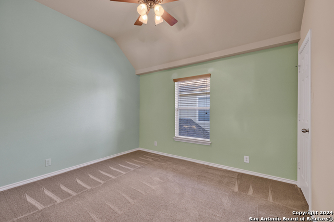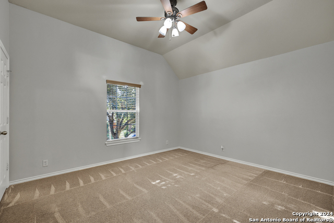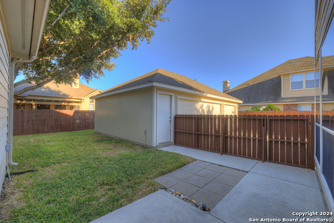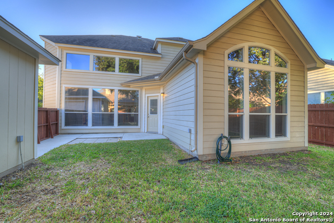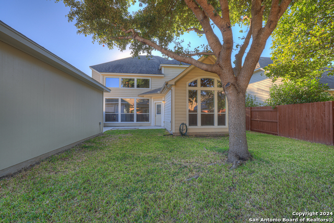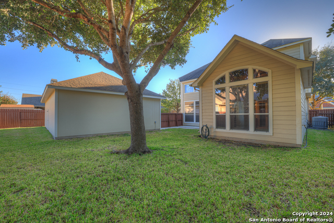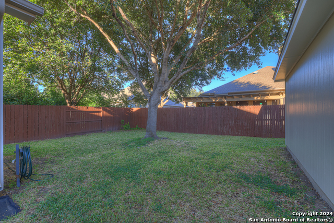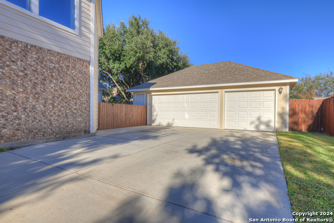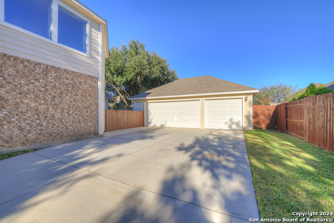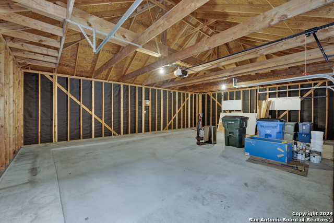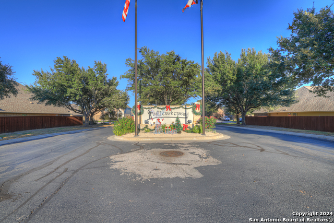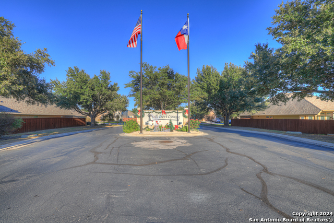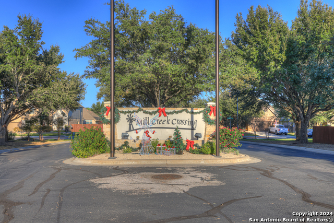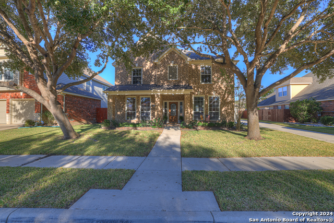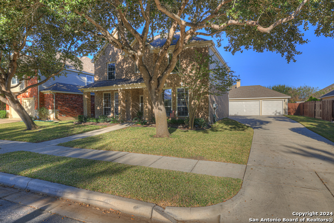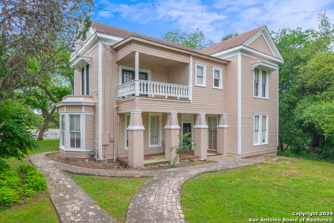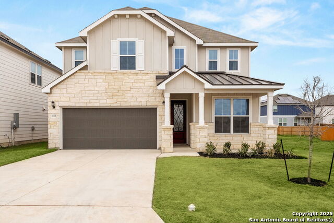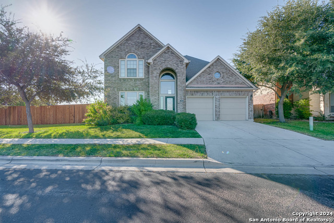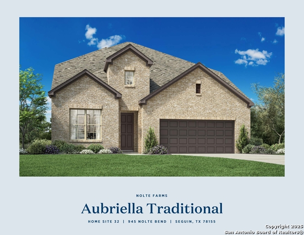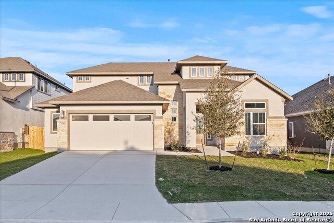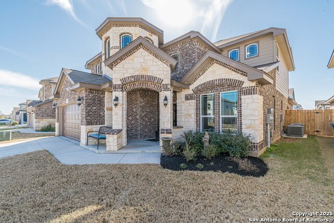2981 Prairie Blf, Seguin, TX 78155
Property Photos
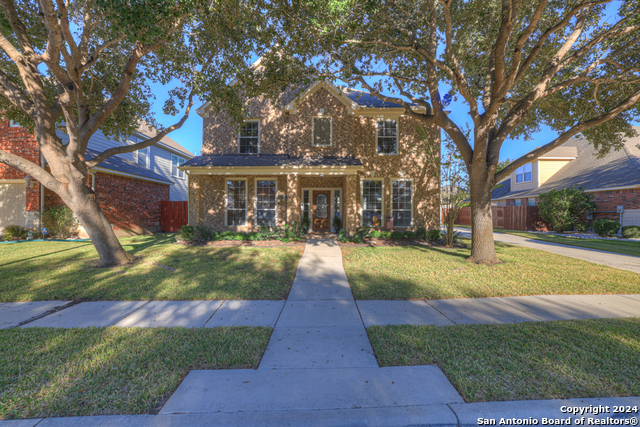
Would you like to sell your home before you purchase this one?
Priced at Only: $399,900
For more Information Call:
Address: 2981 Prairie Blf, Seguin, TX 78155
Property Location and Similar Properties
- MLS#: 1823801 ( Single Residential )
- Street Address: 2981 Prairie Blf
- Viewed: 59
- Price: $399,900
- Price sqft: $150
- Waterfront: No
- Year Built: 2007
- Bldg sqft: 2668
- Bedrooms: 4
- Total Baths: 3
- Full Baths: 2
- 1/2 Baths: 1
- Garage / Parking Spaces: 3
- Days On Market: 114
- Additional Information
- County: GUADALUPE
- City: Seguin
- Zipcode: 78155
- Subdivision: Mill Creek Crossing
- District: Navarro Isd
- Elementary School: Navarro
- Middle School: Navarro
- High School: Navarro
- Provided by: Geronimo Creek Realty
- Contact: Jill Law
- (830) 463-5014

- DMCA Notice
-
DescriptionThis well appointed Perry home is what Perry built their name on in Navarro ISD. With 4 bedrooms and 2 and a half baths, this meticulously maintained home has all the space needed for you! The mature trees in the front greet your guests as they enter the foyer and intake the wall of windows, formal dining, and eat in kitchen. The natural light continues as the center island accents this cook's delightful kitchen with lots of storage and all new appliances in 2022. The generously sized main living area is the heart of this home as it leads to the 2nd floor where the abundant bonus room can be filled with a nice media viewing set, office needs, workout equipment, or a combination of it all. The 3 additional bedrooms are upstairs and offer plenty of space for memories to be made. As the main bedroom is tucked off the living room on the main floor, this private retreat with abundant light opens to dual sinks with a separate tub and shower that leads into an oversized walk in closet with built in shelves. Need storage or parking? This home has a rare find of a detached 3 car garage plus additional storage space all around the garage. This is a commuter's dream with the home being 2 miles to IH10, and less than 8 miles to IH35 New Braunfels. New a/c in 2024, new floors in 2023, reinforced foundation and driveway. This one family home is ready for its new owners!
Payment Calculator
- Principal & Interest -
- Property Tax $
- Home Insurance $
- HOA Fees $
- Monthly -
Features
Building and Construction
- Apprx Age: 17
- Builder Name: Perry
- Construction: Pre-Owned
- Exterior Features: Brick, 4 Sides Masonry, Cement Fiber
- Floor: Carpeting, Ceramic Tile, Vinyl
- Foundation: Slab
- Kitchen Length: 10
- Roof: Composition
- Source Sqft: Appsl Dist
Land Information
- Lot Description: Level
- Lot Improvements: Street Paved, Curbs, Sidewalks, Streetlights
School Information
- Elementary School: Navarro Elementary
- High School: Navarro High
- Middle School: Navarro
- School District: Navarro Isd
Garage and Parking
- Garage Parking: Three Car Garage, Detached
Eco-Communities
- Water/Sewer: Sewer System, City
Utilities
- Air Conditioning: One Central
- Fireplace: Not Applicable
- Heating Fuel: Electric
- Heating: Central, 1 Unit
- Utility Supplier Elec: GVEC
- Utility Supplier Grbge: City
- Utility Supplier Sewer: City
- Utility Supplier Water: Springs Hill
- Window Coverings: All Remain
Amenities
- Neighborhood Amenities: Park/Playground
Finance and Tax Information
- Days On Market: 101
- Home Faces: West
- Home Owners Association Fee: 143
- Home Owners Association Frequency: Semi-Annually
- Home Owners Association Mandatory: Mandatory
- Home Owners Association Name: MILL CREEK
- Total Tax: 7053
Other Features
- Contract: Exclusive Right To Sell
- Instdir: From Seguin IH10 take Exit 607, travel N 2.3 miles turn into Mill Creek subdivision. Prairie Bluff is the third street on the right, house is on the left. From New Braunfels Travel S on Hwy 46 7.9 miles turn left into Mill Creek subdivision. Prairie Bluff
- Interior Features: Two Living Area, Separate Dining Room, Eat-In Kitchen, Two Eating Areas, Island Kitchen, Game Room, Utility Room Inside, Laundry Main Level, Laundry Lower Level, Laundry Room, Attic - Pull Down Stairs, Attic - Attic Fan
- Legal Desc Lot: 63
- Legal Description: MILL CREEK CROSSING #1A LOT 63
- Miscellaneous: Cluster Mail Box, School Bus
- Occupancy: Owner
- Ph To Show: 210-222-2227
- Possession: Closing/Funding
- Style: Two Story, Traditional
- Views: 59
Owner Information
- Owner Lrealreb: No
Similar Properties
Nearby Subdivisions
A J Grebey 1
Acre
Arroyo Del Cielo
Arroyo Ranch
Arroyo Ranch Ph 1
Arroyo Ranch Ph 2
Baker Isaac
Bartholomae
Bauer
Bruns
Capote Oaks Estates
Caters Parkview
Century Oaks
Chaparral
Cherino M
Clements J D
College View #1
Cordova Crossing
Cordova Trails
Cordova Xing Un 1
Cordova Xing Un 2
Country Club Estates
Countryside
Davis George W
Deerwood
Deerwood Circle
Eastgate
El Rhea Courts
Esnaurizar A M
Farm
Farm Addition
Forest Oak Ranches Phase 1
Forshage
G 0020
G W Williams
G W Williams Surv 46 Abs 33
G_a0006
George King
Glen Cove
Gortari E
Greenfield
Greenspoint Heights
Guadalupe Heights
Guadalupe Ski-plex
Hannah Heights
Hickory Forrest
Hiddenbrooke
Hiddenbrooke Sub Un 2
Inner
J C Pape
John Cowan Survey
Jose De La Baume
Joye
Keller Heights
L H Peters
Lake Ridge
Las Brisas
Las Brisas #6
Las Brisas 3
Las Hadas
Leach William
Lenard Anderson
Lily Springs
Mansola
Meadow Lake
Meadows @ Nolte Farms Ph# 1 (t
Meadows Nolte Farms Ph 2 T
Meadows Of Martindale
Meadows Of Mill Creek
Meadowsmartindale
Mill Creek Crossing
Morningside
Muehl Road Estates
N/a
Na
Navarro
Navarro Fields
Navarro Oaks
Navarro Ranch
Nolte Farms
None
Northern Trails
Northgate
Not In Defined Subdivision
Oak Creek
Oak Hills Ranch Estates
Oak Springs
Oak Village North
Out/guadalupe
Out/guadalupe Co.
Out/guadalupe Co. (common) / H
Pape
Parkview
Pecan Cove
Pleasant Acres
Ridge View
Ridge View Estates
Ridgeview
River - Guadalupe County
Rob Roy Estates
Rook
Roseland Heights #2
Rural Nbhd Geo Region
Ruralg23
Sagewood
Schneider Hill
Seguin
Seguin 03
Seguin Neighborhood 02
Seguin Neighborhood 03
Seguin-01
Sky Valley
Smith
Swenson Heights
Swenson Heights Sub Un 3b
The Meadows
The Summit
The Summitt At Cordova
The Village Of Mill Creek
Three Oaks
Toll Brothers At Nolte Farms
Tor Properties Unit 2
Unkown
Village At Three Oaks
Wallace
Walnut Bend
Waters Edge
West
West #1
West 1
West Addition
Windbrook
Windwood Estates
Woodside Farms
Zipp 2

- Antonio Ramirez
- Premier Realty Group
- Mobile: 210.557.7546
- Mobile: 210.557.7546
- tonyramirezrealtorsa@gmail.com



