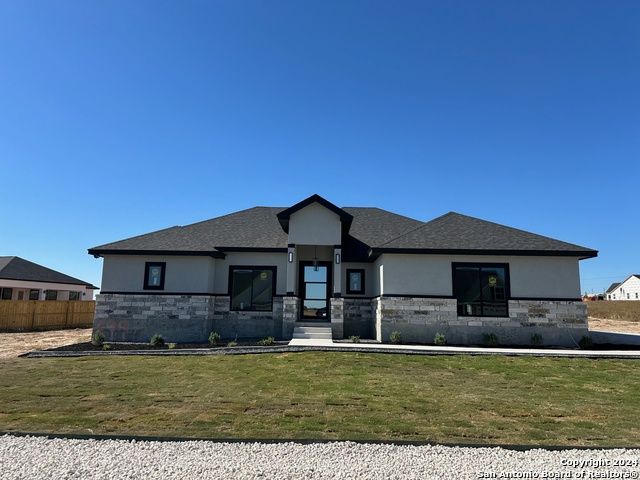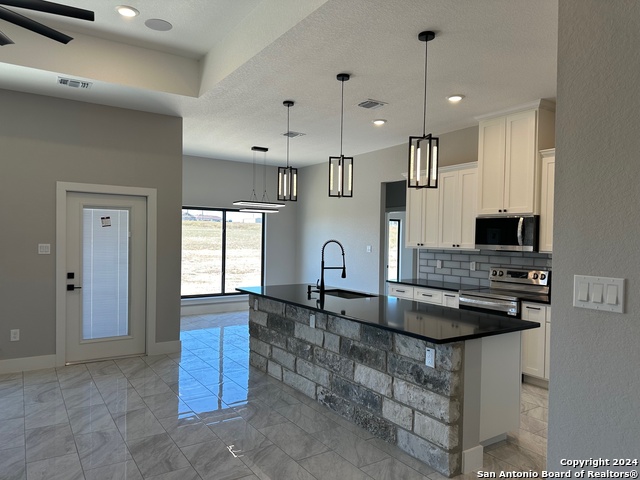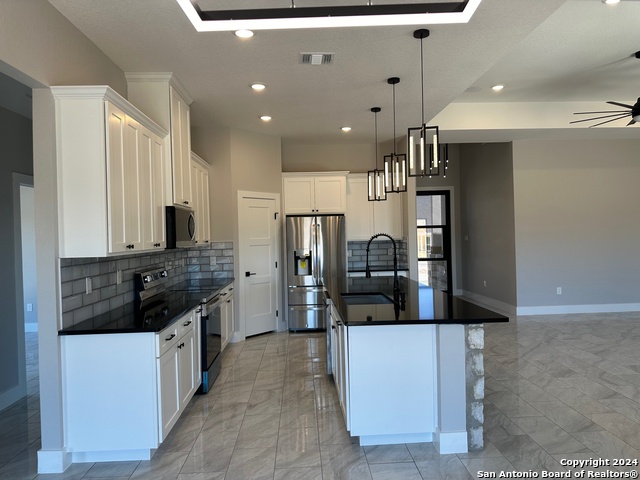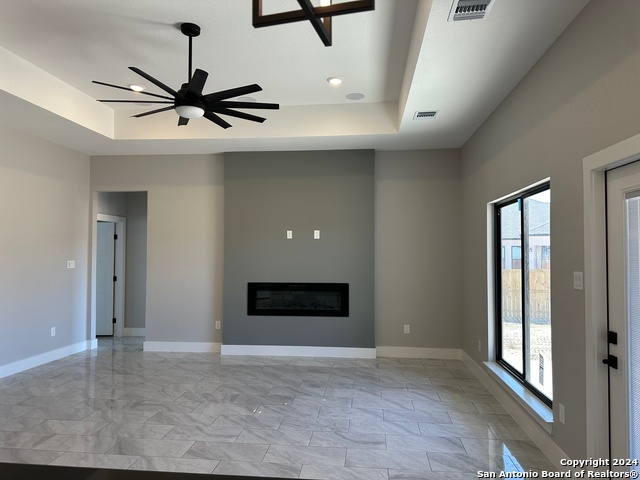199 Turnberry, La Vernia, TX 78121
Property Photos
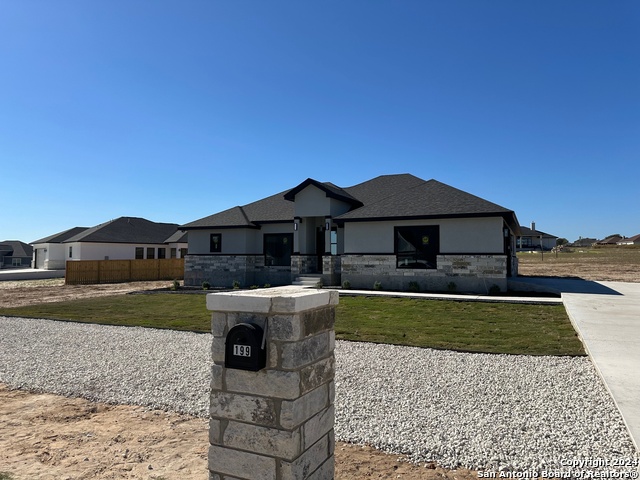
Would you like to sell your home before you purchase this one?
Priced at Only: $442,528
For more Information Call:
Address: 199 Turnberry, La Vernia, TX 78121
Property Location and Similar Properties
- MLS#: 1823713 ( Single Residential )
- Street Address: 199 Turnberry
- Viewed: 66
- Price: $442,528
- Price sqft: $228
- Waterfront: No
- Year Built: 2024
- Bldg sqft: 1941
- Bedrooms: 4
- Total Baths: 2
- Full Baths: 2
- Garage / Parking Spaces: 2
- Days On Market: 69
- Additional Information
- County: WILSON
- City: La Vernia
- Zipcode: 78121
- Subdivision: Lake Vallley
- District: La Vernia Isd.
- Elementary School: La Vernia
- Middle School: La Vernia
- High School: La Vernia
- Provided by: Keller Williams Heritage
- Contact: Tina Morris
- (210) 262-6485

- DMCA Notice
-
DescriptionWelcome home for the holidays! We are proud to present this 4/2/2 New Home! You will fall in love with the gorgeous and upgraded finishes throughout. There is a study which could also be used as an additional bedroom. This house is situated on a little over half an acre. It boasts custom soft close cabinets, ceramic tile throughout, safe in the primary bedroom, surround sound, beautiful fireplace, appliance package and so much more! This home also has spray foam insulation and rated shingles which help make it energy efficient and can help with your homeowner's insurance. A full list of upgrades is available. New photos coming this week.
Payment Calculator
- Principal & Interest -
- Property Tax $
- Home Insurance $
- HOA Fees $
- Monthly -
Features
Building and Construction
- Builder Name: Hill Country Homes of TX
- Construction: New
- Exterior Features: 4 Sides Masonry, Stone/Rock, Stucco
- Floor: Ceramic Tile
- Foundation: Slab
- Kitchen Length: 10
- Roof: Heavy Composition
- Source Sqft: Appsl Dist
Land Information
- Lot Description: County VIew, 1/2-1 Acre
School Information
- Elementary School: La Vernia
- High School: La Vernia
- Middle School: La Vernia
- School District: La Vernia Isd.
Garage and Parking
- Garage Parking: Two Car Garage
Eco-Communities
- Energy Efficiency: 16+ SEER AC, Programmable Thermostat, Double Pane Windows, Low E Windows, Dehumidifier, Foam Insulation, Ceiling Fans
- Water/Sewer: Septic
Utilities
- Air Conditioning: One Central
- Fireplace: Living Room, Glass/Enclosed Screen
- Heating Fuel: Electric
- Heating: Heat Pump
- Window Coverings: All Remain
Amenities
- Neighborhood Amenities: None
Finance and Tax Information
- Days On Market: 38
- Home Faces: East
- Home Owners Association Mandatory: None
- Total Tax: 3360
Other Features
- Contract: Exclusive Right To Sell
- Instdir: Champions to Lake Valley to Turnberry.
- Interior Features: One Living Area, Separate Dining Room, Island Kitchen, Breakfast Bar, Walk-In Pantry, Utility Room Inside, High Ceilings, Open Floor Plan, Pull Down Storage, Cable TV Available, High Speed Internet, All Bedrooms Downstairs, Laundry Main Level, Laundry Room, Walk in Closets, Attic - Pull Down Stairs
- Legal Desc Lot: 66
- Legal Description: LAS PALOMAS COUNTRY CLUB EST, LOT 66 (SEC 2), ACRES .560
- Occupancy: Vacant
- Ph To Show: 2102626485
- Possession: Closing/Funding
- Style: One Story, Contemporary
- Views: 66
Owner Information
- Owner Lrealreb: No
Nearby Subdivisions
Camino Verde
Cibolo Ridge
Copper Creek Estates
Country Hills
Duran
Enchanted Oak Estates
Estates Of Quail Run
F Elua Sur
F Herrera Sur
Great Oaks
Homestead
Hondo Ridge
Hondo Ridge Subdivision
J Delgado Sur
J Delgado Sur Hemby Tr
J H San Miguel Sur
Jacobs Acres
La Vernia Crossing
Lake Valley Estates
Lake Vallley
Las Palomas
Las Palomas Country Club Est
Las Palomas Country Club Estat
Legacy Ranch
Millers Crossing
N/a
None
Oak Hollow Estates
Out/wilson Co
Riata Estates
Rosewood
Sendera Crossing
Stallion Ridge Estates
The Estates At Triple R Ranch
The Settlement
The Timbers
Triple R Ranch
U Sanders Sur
Vintage Oaks Ranch
Wells J A
Westfield Ranch - Wilson Count
Woodbridge Farms

- Antonio Ramirez
- Premier Realty Group
- Mobile: 210.557.7546
- Mobile: 210.557.7546
- tonyramirezrealtorsa@gmail.com


