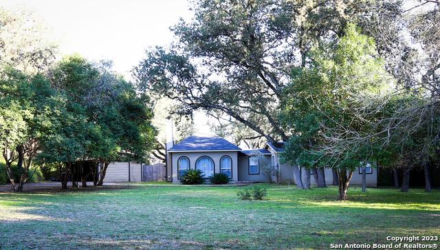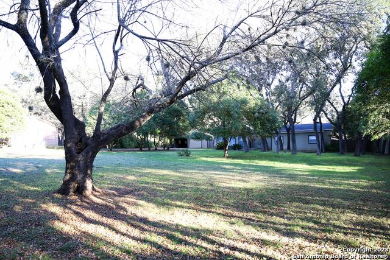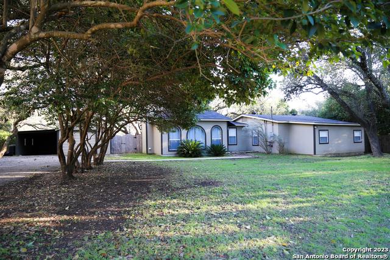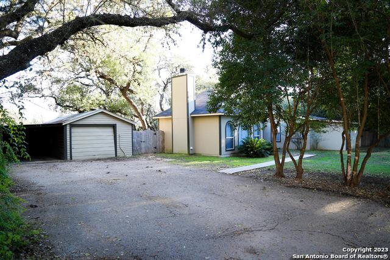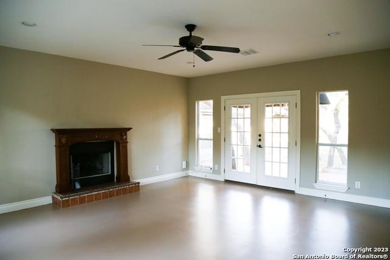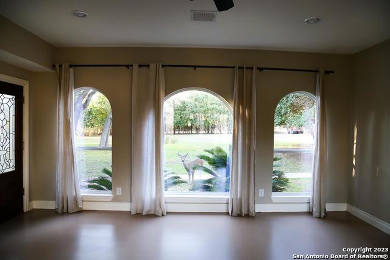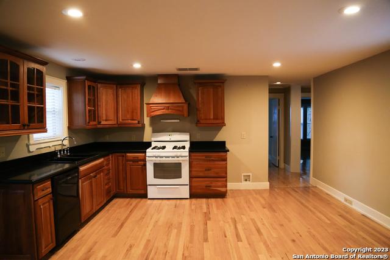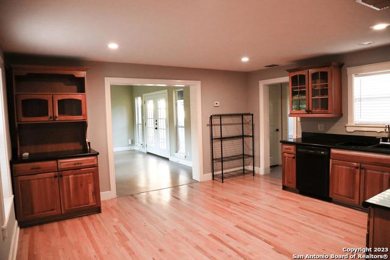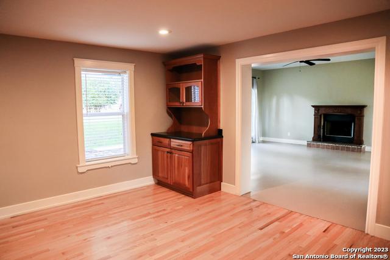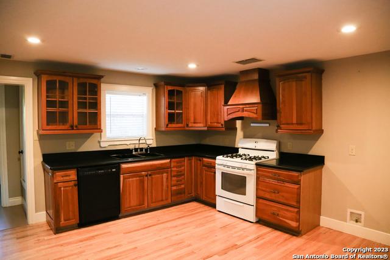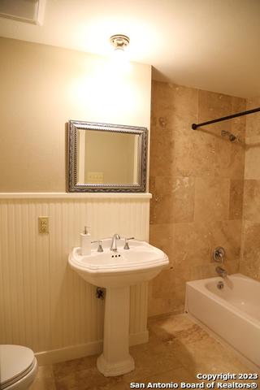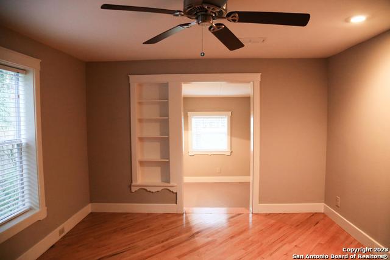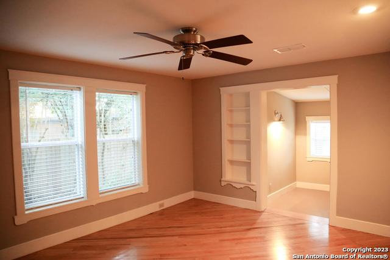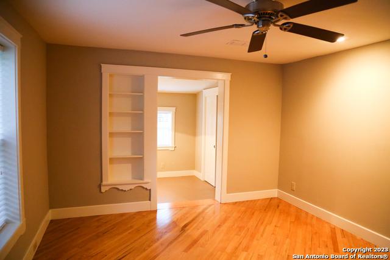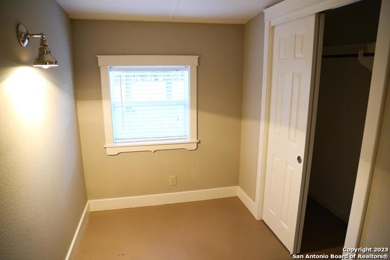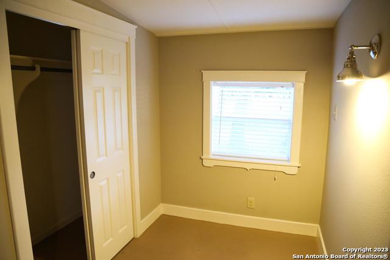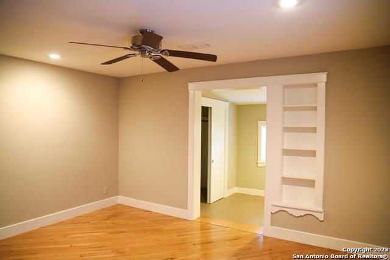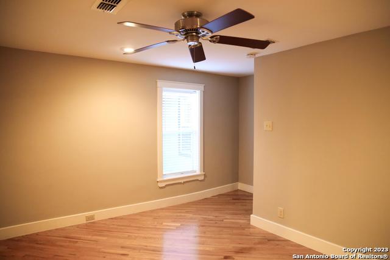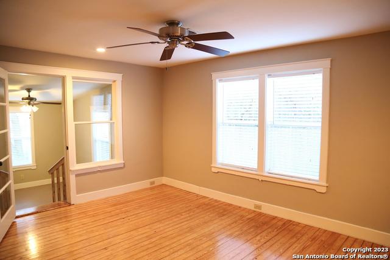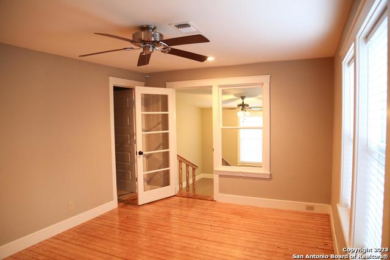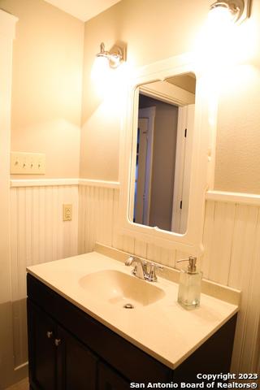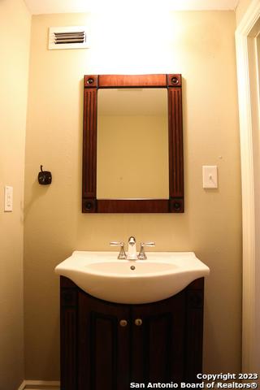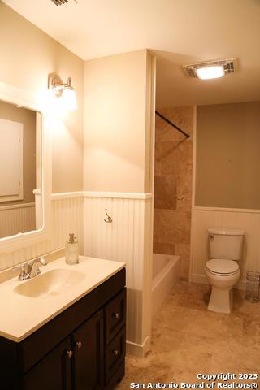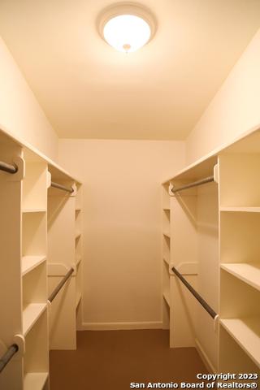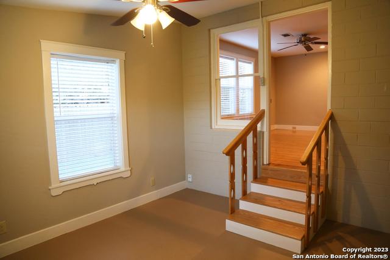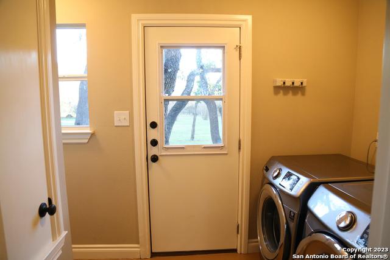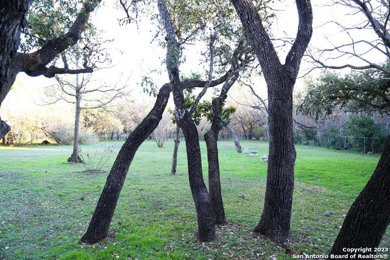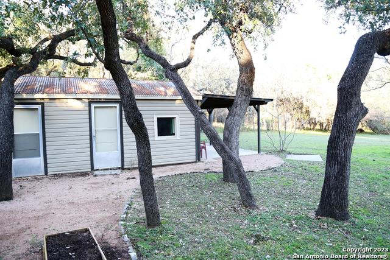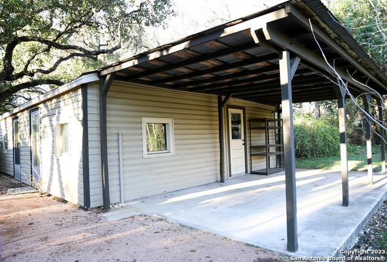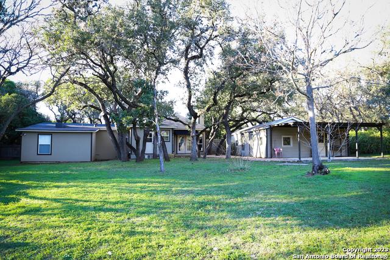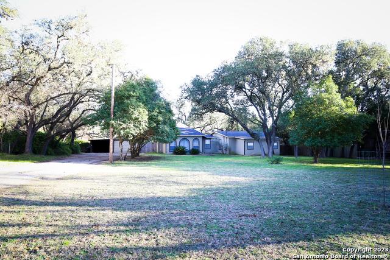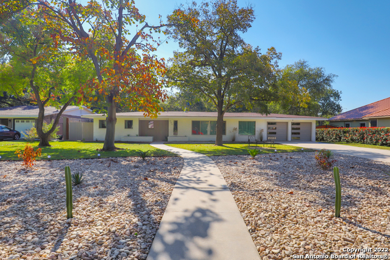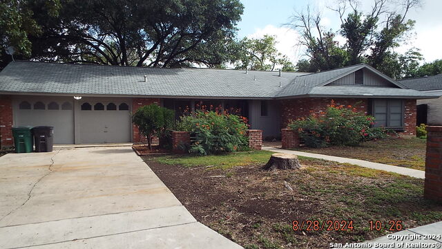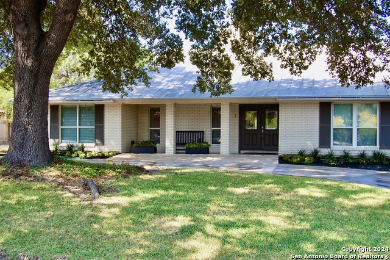208 Winston Ln S, Castle Hills, TX 78213
Property Photos
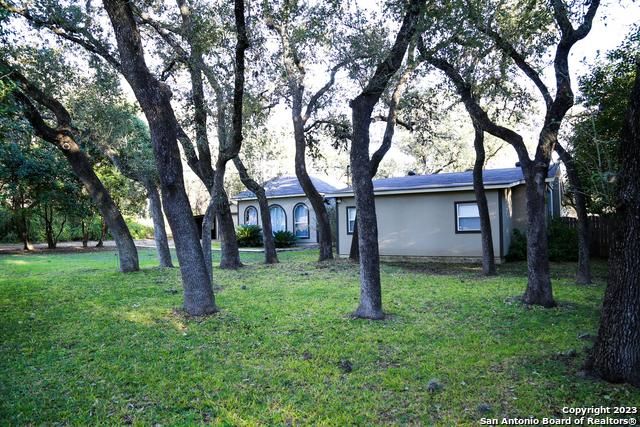
Would you like to sell your home before you purchase this one?
Priced at Only: $2,695
For more Information Call:
Address: 208 Winston Ln S, Castle Hills, TX 78213
Property Location and Similar Properties
- MLS#: 1823585 ( Residential Rental )
- Street Address: 208 Winston Ln S
- Viewed: 87
- Price: $2,695
- Price sqft: $1
- Waterfront: No
- Year Built: 1952
- Bldg sqft: 1896
- Bedrooms: 3
- Total Baths: 2
- Full Baths: 2
- Days On Market: 70
- Additional Information
- County: BEXAR
- City: Castle Hills
- Zipcode: 78213
- Subdivision: Castle Hills
- District: North East I.S.D
- Elementary School: Castle Hills
- Middle School: Jackson
- High School: Lee
- Provided by: Davidson Properties, Inc.
- Contact: Amy Guedea
- (210) 826-1616

- DMCA Notice
-
DescriptionSpacious Family Home, Country Setting in Castle Hills * Enjoy One Acre of Land w/ Beautiful Mature Trees & Low Maintenance Yard * Large Windows in Family Room Allow Natural Light * Fireplace in Living Room, Eat In Kitchen w/ Gas Cooking, Granite Counters * Recessed Lighting * Painted Concrete Floors in Living, Beautiful Original Hardwoods in Kitchen, Bedrooms * Secondary Bedrooms Feature Study/Sitting Areas * One Car Detached Garage, One Car Carport w/ Attached Workshop and Storage *
Payment Calculator
- Principal & Interest -
- Property Tax $
- Home Insurance $
- HOA Fees $
- Monthly -
Features
Building and Construction
- Apprx Age: 72
- Builder Name: UNKNOWN
- Exterior Features: Siding, Cement Fiber, Vinyl
- Flooring: Ceramic Tile, Wood, Stained Concrete
- Foundation: Slab
- Kitchen Length: 16
- Roof: Composition
- Source Sqft: Appsl Dist
School Information
- Elementary School: Castle Hills
- High School: Lee
- Middle School: Jackson
- School District: North East I.S.D
Garage and Parking
- Garage Parking: One Car Garage, Detached
Eco-Communities
- Water/Sewer: Aerobic Septic
Utilities
- Air Conditioning: Two Central
- Fireplace: Living Room, Wood Burning
- Heating Fuel: Natural Gas
- Heating: Central
- Security: Not Applicable
- Window Coverings: Some Remain
Amenities
- Common Area Amenities: RV Parking, Near Shopping
Finance and Tax Information
- Application Fee: 65
- Days On Market: 66
- Max Num Of Months: 24
- Security Deposit: 2695
Rental Information
- Rent Includes: No Inclusions
- Tenant Pays: Gas/Electric, Water/Sewer, Yard Maintenance, Renters Insurance Required
Other Features
- Application Form: ONLINE
- Apply At: WWW.DAVIDSONPROPERTIES.CO
- Instdir: NW Military Hwy & Fox Hall Ln
- Interior Features: One Living Area, Eat-In Kitchen, Shop, Utility Room Inside, 1st Floor Lvl/No Steps, High Ceilings, Open Floor Plan, Cable TV Available, High Speed Internet, All Bedrooms Downstairs, Laundry Main Level, Walk in Closets
- Legal Description: CB 5778 BLK 4 LOT PT OF 14 2014-ADDED LEGAL ACRES PER DEED 1
- Min Num Of Months: 12
- Miscellaneous: Broker-Manager
- Occupancy: Tenant
- Personal Checks Accepted: Yes
- Ph To Show: 210-222-2227
- Restrictions: Smoking Outside Only
- Salerent: For Rent
- Section 8 Qualified: No
- Style: One Story
- Views: 87
Owner Information
- Owner Lrealreb: No
Similar Properties
Nearby Subdivisions

- Antonio Ramirez
- Premier Realty Group
- Mobile: 210.557.7546
- Mobile: 210.557.7546
- tonyramirezrealtorsa@gmail.com


