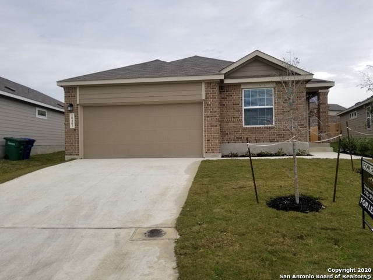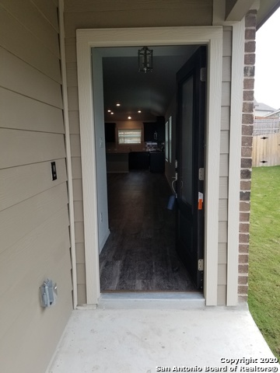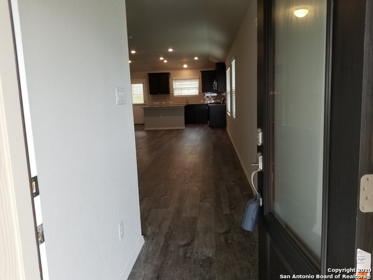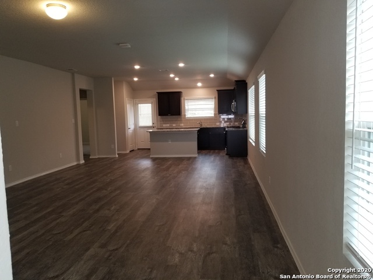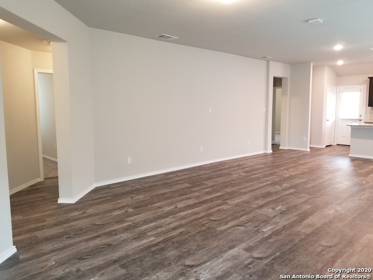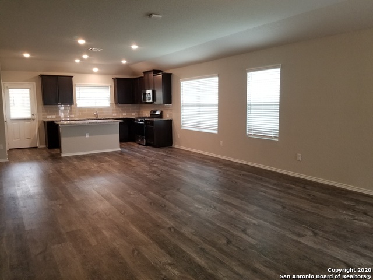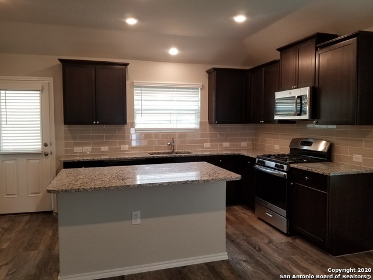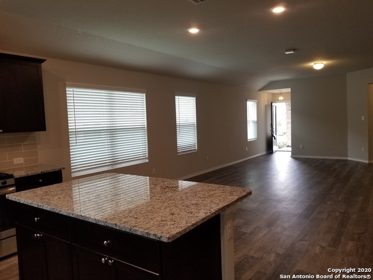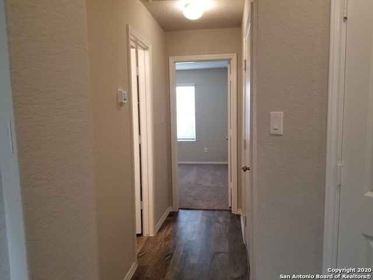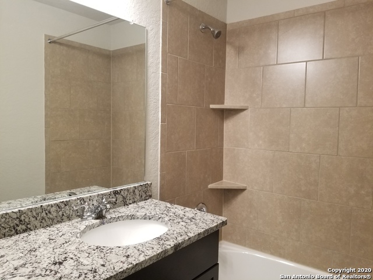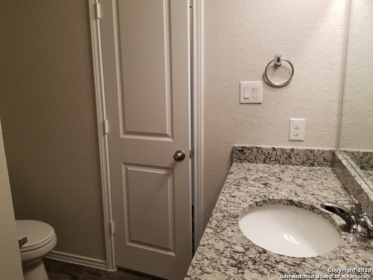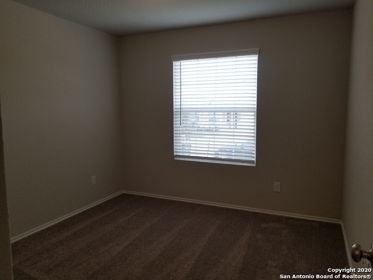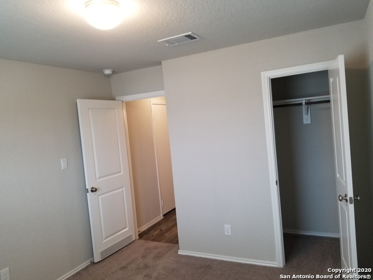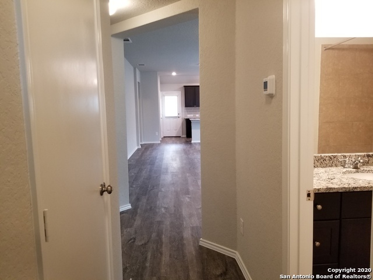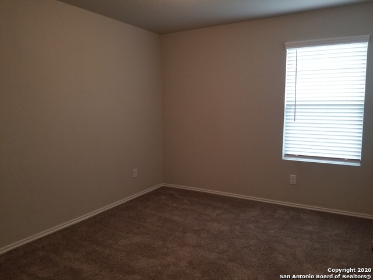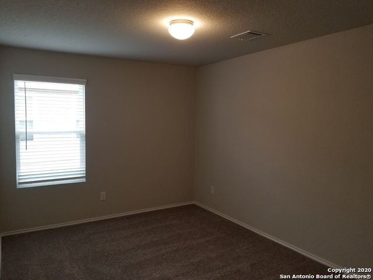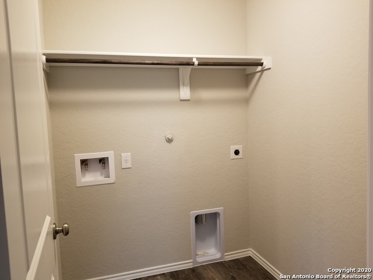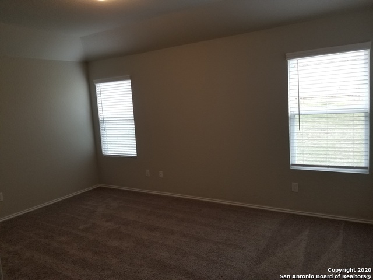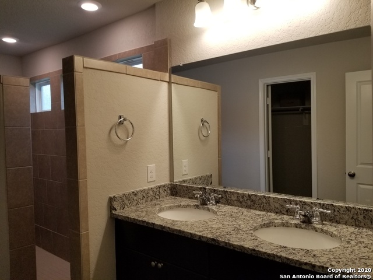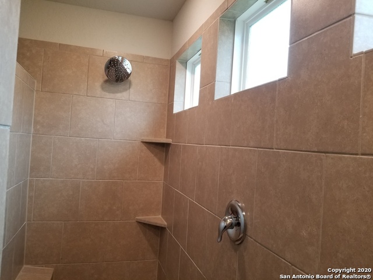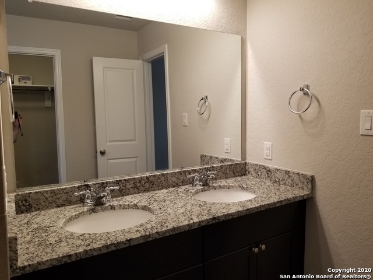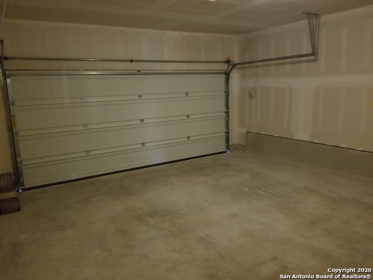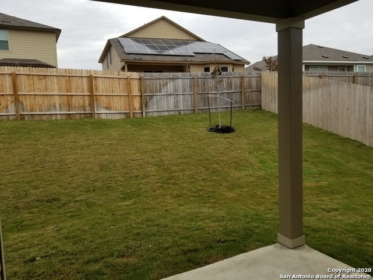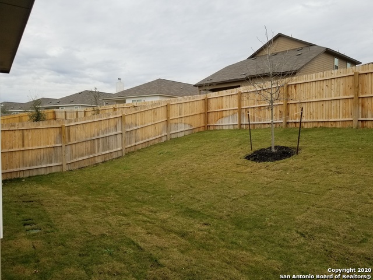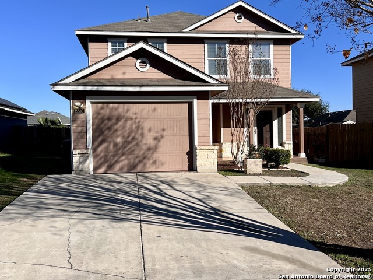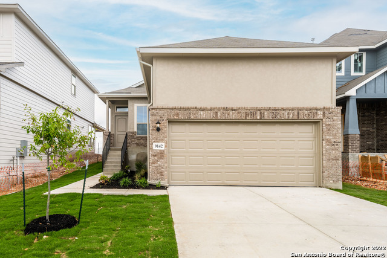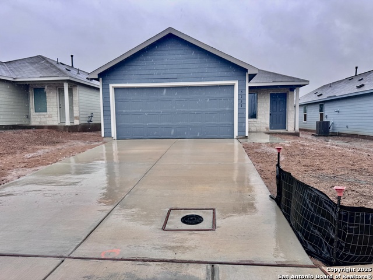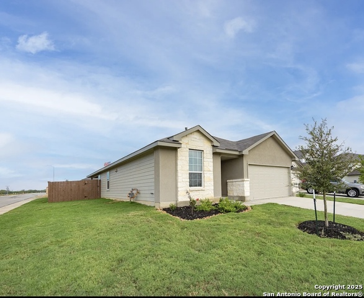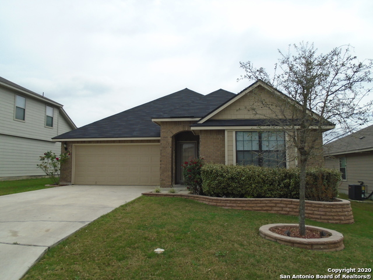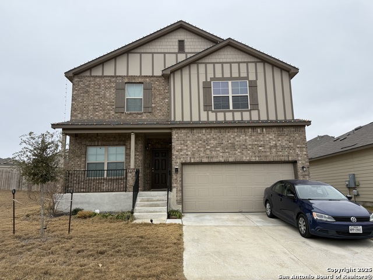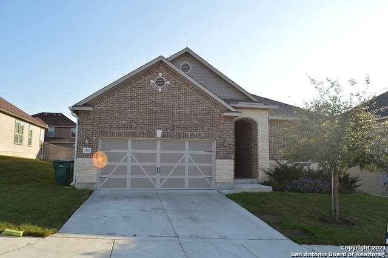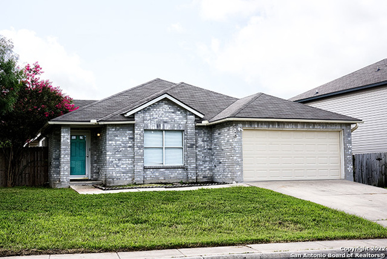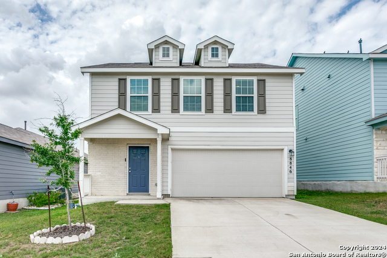10403 Midsummer Meadow, Converse, TX 78109
Property Photos
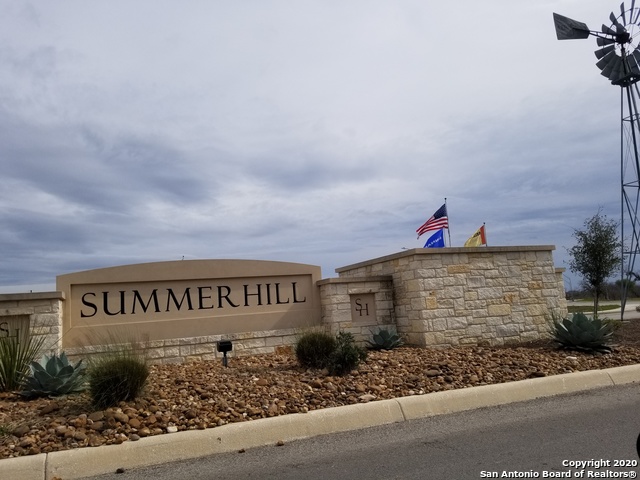
Would you like to sell your home before you purchase this one?
Priced at Only: $1,925
For more Information Call:
Address: 10403 Midsummer Meadow, Converse, TX 78109
Property Location and Similar Properties
- MLS#: 1823485 ( Residential Rental )
- Street Address: 10403 Midsummer Meadow
- Viewed: 49
- Price: $1,925
- Price sqft: $1
- Waterfront: No
- Year Built: 2020
- Bldg sqft: 1699
- Bedrooms: 4
- Total Baths: 2
- Full Baths: 2
- Days On Market: 100
- Additional Information
- County: BEXAR
- City: Converse
- Zipcode: 78109
- Subdivision: Summerhill
- District: East Central I.S.D
- Elementary School: John Glenn Jr.
- Middle School: Heritage
- High School: East Central
- Provided by: eXp Realty
- Contact: Sharon Mercer Barnes
- (210) 391-9720

- DMCA Notice
-
DescriptionAvailable February 1, 2025. Beautiful home features a family room that flows into the dining room & kitchen. The kitchen features a large center Island, plenty of counter space & a dedicated pantry. The master suite is beyond the kitchen, offering plenty of space, as well as a master bath w/dual vanity, a large walk in Shower & a spacious walk in closet. This home also has 3 secondary bedrooms, which share a 2nd bath. Security Deposit is same as monthly rent. Pet deposit ($500 per pet) and cleaning fee ($250) are non refundable. Please send the TAR application. Requirements: 600+ Credit Score. Past six month pay stubs for anyone 18 yrs. or older. W2s are not an accepted form of employment verification, we will accept 1099's if you are a business owner, however, we will need the last 2 years' 1099's to verify income. Legible Copy of photo I.D. for anyone 18 yrs. or older Be sure you provide ALL current and accurate phone numbers for previous landlords. If you have a pet, please send pictures. Application fee will be requested once everything has been received. Thank you.
Payment Calculator
- Principal & Interest -
- Property Tax $
- Home Insurance $
- HOA Fees $
- Monthly -
Features
Building and Construction
- Builder Name: Lennar
- Exterior Features: Cement Fiber
- Flooring: Carpeting, Vinyl
- Foundation: Slab
- Kitchen Length: 17
- Roof: Composition
- Source Sqft: Appsl Dist
School Information
- Elementary School: John Glenn Jr.
- High School: East Central
- Middle School: Heritage
- School District: East Central I.S.D
Garage and Parking
- Garage Parking: Two Car Garage
Eco-Communities
- Energy Efficiency: Tankless Water Heater, 13-15 SEER AX, Energy Star Appliances, Radiant Barrier
- Green Features: Low Flow Commode
- Water/Sewer: Water System, Sewer System
Utilities
- Air Conditioning: One Central
- Fireplace: Not Applicable
- Heating Fuel: Electric
- Heating: Central
- Security: Not Applicable
- Utility Supplier Elec: CPS
- Utility Supplier Gas: CPS
- Utility Supplier Grbge: TIGER
- Utility Supplier Sewer: SAWS
- Utility Supplier Water: SAWS
- Window Coverings: Some Remain
Amenities
- Common Area Amenities: None
Finance and Tax Information
- Application Fee: 75
- Cleaning Deposit: 250
- Days On Market: 98
- Max Num Of Months: 24
- Pet Deposit: 500
- Security Deposit: 1925
Rental Information
- Rent Includes: No Inclusions
- Tenant Pays: Gas/Electric, Water/Sewer, Yard Maintenance, Garbage Pickup
Other Features
- Application Form: TNR
- Apply At: CONTACT AGENT
- Instdir: 1604 to Graytown Rd, Right on Waverunner, Left on Midsummer Meadow
- Interior Features: One Living Area, Island Kitchen, Breakfast Bar, Utility Room Inside, Open Floor Plan, Cable TV Available, All Bedrooms Downstairs, Laundry Main Level, Walk in Closets
- Legal Description: NCB 17699 (SUMMERHILL SUB'D UT-2), BLOCK 7 LOT 33
- Min Num Of Months: 24
- Miscellaneous: Owner-Manager
- Occupancy: Tenant
- Personal Checks Accepted: No
- Ph To Show: 210-222-2227
- Salerent: For Rent
- Section 8 Qualified: No
- Style: One Story
- Views: 49
Owner Information
- Owner Lrealreb: No
Similar Properties
Nearby Subdivisions
Astoria Place
Autumn Run
Bridgehaven
Caledonian
Catalina
Cimarron
Cimarron Landing
Cimarron Trail
Cimarron Trails
Cimarron Valley
Cimmaron Country
Columbia Heights
Copperfield
Dover
Escondido Creek
Escondido North
Escondido/parc At
Glenloch Farms
Hanover Cove
Hightop Ridge
Horizon Pointe
Hunters Ridge
Judson Heights
Kendall Brook Unit 1b
Key Largo
Knox
Knox Ridge
Lakeaire
Liberte
Liberte Venture
Loma Alta
Loma Alta Estates
Macarthur Park
Meadow Brook
Meadow Ridge
Millers Point
Millican Grove
Miramar Unit 1
N/a
Northampton
Not In Defined Subdivision
Notting Hill
Old Town
Out/converse
Paloma
Paloma Subd
Paloma Unit 5a
Placid Park
Quail Ridge
Randolph Valley
Rolling Creek
Rose Valley
Sage Meadows Ut-1
Savannah Place Unit 1
Shadow Creek
Skyview
Summerhill
Summit Ridge
The Fields Of Dover
Unknown
Ventura
Willow View
Willow View Unit 1
Windfield Rio Series
Windfield Unit1
Winterfell

- Antonio Ramirez
- Premier Realty Group
- Mobile: 210.557.7546
- Mobile: 210.557.7546
- tonyramirezrealtorsa@gmail.com



