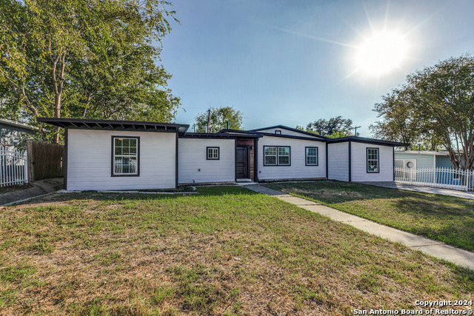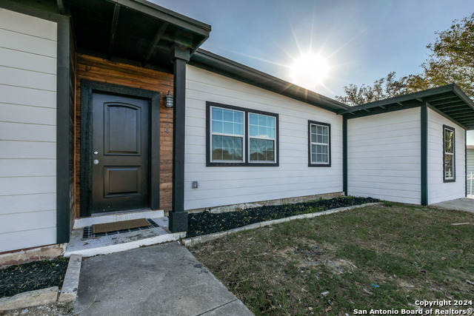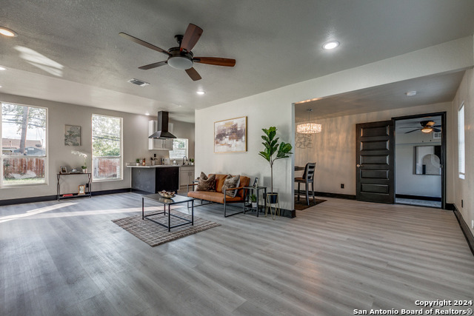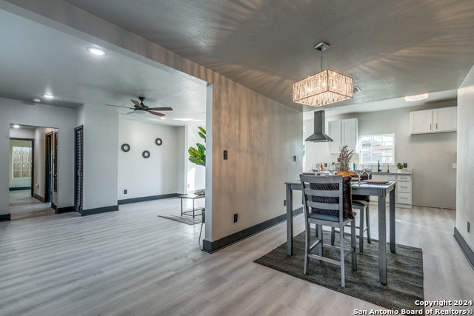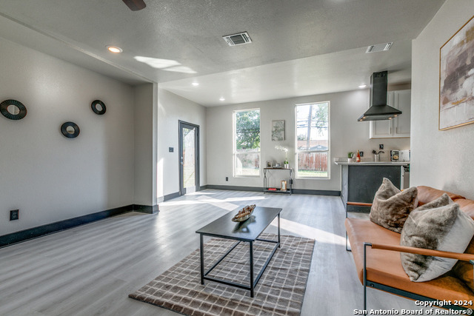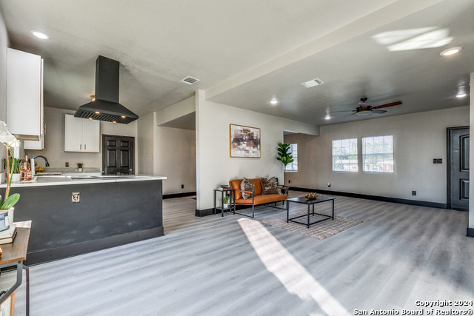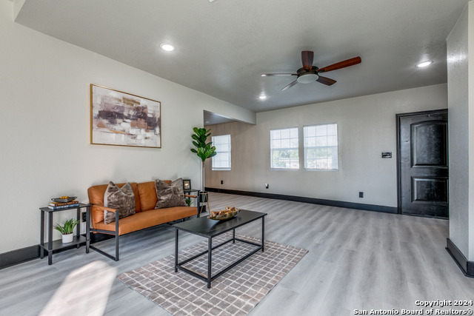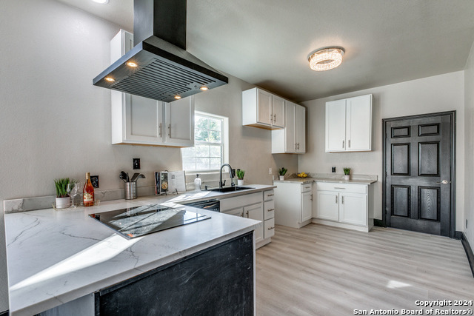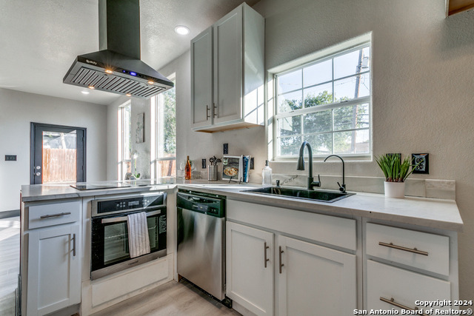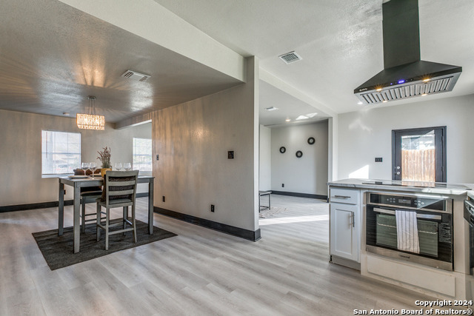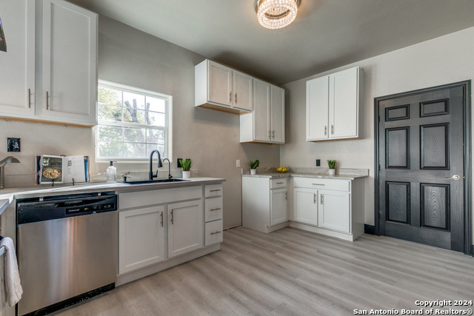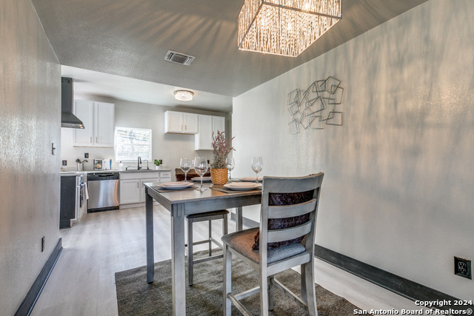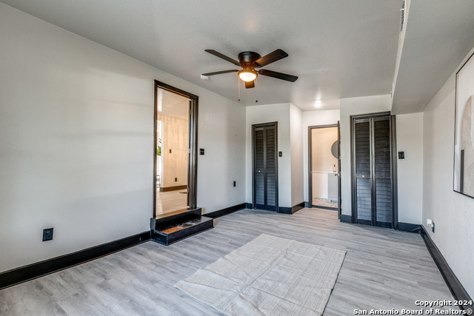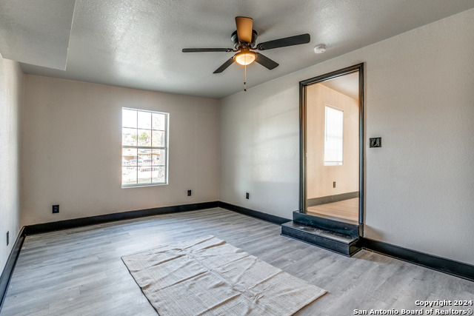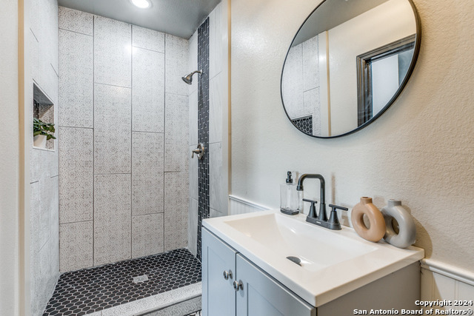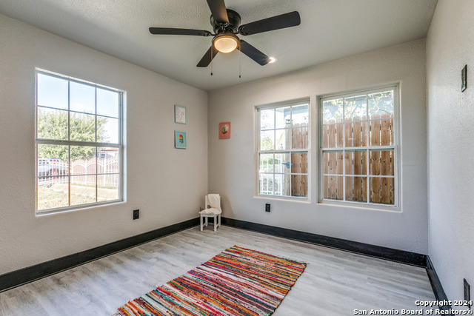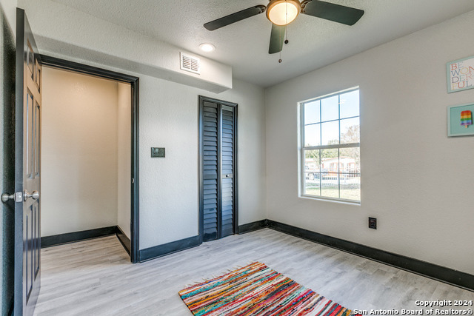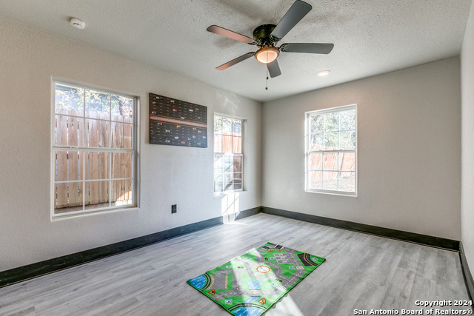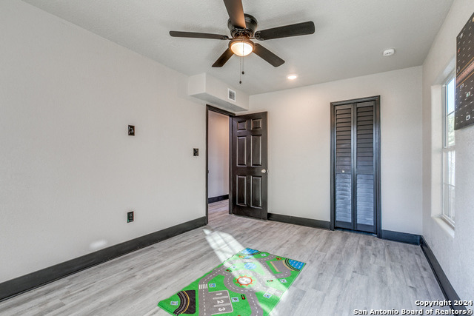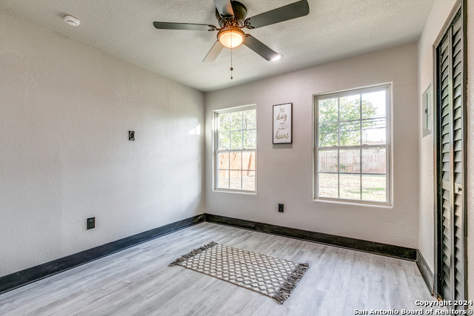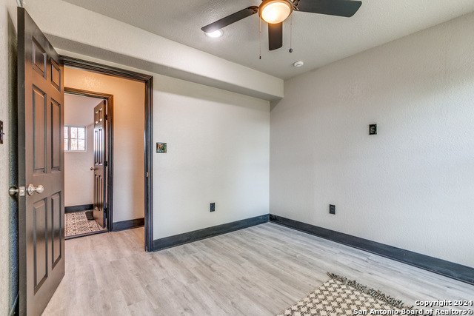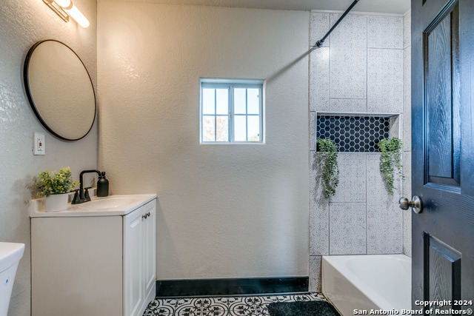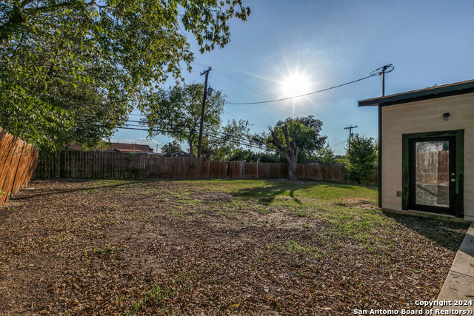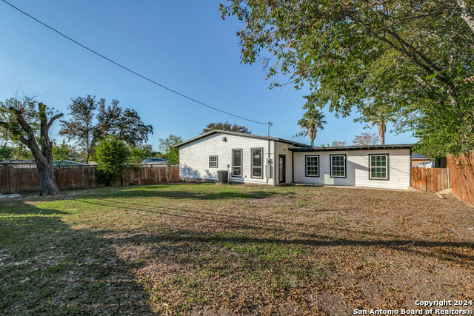218 Ryan Dr , San Antonio, TX 78223
Property Photos
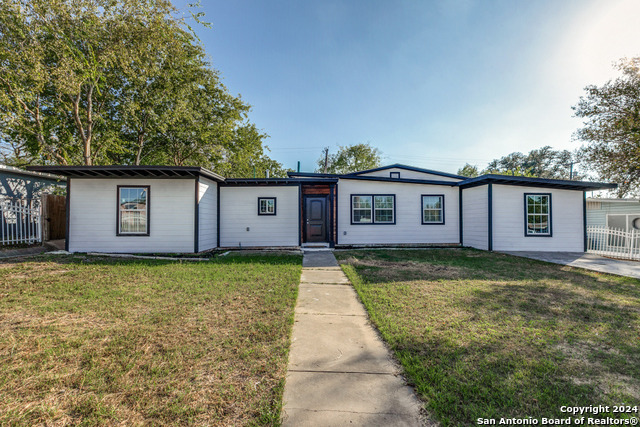
Would you like to sell your home before you purchase this one?
Priced at Only: $245,000
For more Information Call:
Address: 218 Ryan Dr , San Antonio, TX 78223
Property Location and Similar Properties
- MLS#: 1823393 ( Single Residential )
- Street Address: 218 Ryan Dr
- Viewed: 87
- Price: $245,000
- Price sqft: $146
- Waterfront: No
- Year Built: 1953
- Bldg sqft: 1683
- Bedrooms: 4
- Total Baths: 2
- Full Baths: 2
- Garage / Parking Spaces: 1
- Days On Market: 164
- Additional Information
- County: BEXAR
- City: San Antonio
- Zipcode: 78223
- Subdivision: Highland Hills
- District: San Antonio I.S.D.
- Elementary School: land Hills
- Middle School: Rogers
- High School: lands
- Provided by: Premier Realty Group
- Contact: Jassmin Hernandez
- (210) 902-2956

- DMCA Notice
-
Description*** Seller offering $6,000 in Seller's Concessions!*** Welcome to your dream home! This beautifully remodeled property boasts over 1,600 square feet of open living space and is nestled within a charming white metal picket fence. Step inside to discover a thoughtfully designed interior featuring all new appliances, an electric cooktop with a sleek overhead vent hood, and custom tile finished showers that add a touch of luxury. The open layout flows effortlessly, highlighted by a formal dining area divider that makes entertaining both cozy and elegant. Outside, a spacious backyard awaits, perfect for gatherings, relaxation, or gardening the possibilities are endless. Ready for a new homeowner to bring it to life, this home offers both style and comfort in every corner. Don't miss the chance to make this move in ready gem yours!
Buyer's Agent Commission
- Buyer's Agent Commission: 3.00%
- Paid By: Listing Broker
- Compensation can only be paid to a Licensed Real Estate Broker
Payment Calculator
- Principal & Interest -
- Property Tax $
- Home Insurance $
- HOA Fees $
- Monthly -
Features
Building and Construction
- Apprx Age: 72
- Builder Name: UNKNOWN
- Construction: Pre-Owned
- Exterior Features: Vinyl
- Floor: Ceramic Tile, Vinyl
- Foundation: Slab
- Kitchen Length: 16
- Roof: Composition
- Source Sqft: Appsl Dist
School Information
- Elementary School: Highland Hills
- High School: Highlands
- Middle School: Rogers
- School District: San Antonio I.S.D.
Garage and Parking
- Garage Parking: Converted Garage
Eco-Communities
- Water/Sewer: Water System, Sewer System
Utilities
- Air Conditioning: One Central
- Fireplace: Not Applicable
- Heating Fuel: Electric
- Heating: Central
- Recent Rehab: Yes
- Utility Supplier Elec: CPS Energy
- Utility Supplier Water: SAWS
- Window Coverings: Some Remain
Amenities
- Neighborhood Amenities: None
Finance and Tax Information
- Days On Market: 132
- Home Owners Association Mandatory: None
- Total Tax: 5361
Other Features
- Accessibility: No Stairs, First Floor Bath, First Floor Bedroom, Wheelchair Adaptable
- Contract: Exclusive Right To Sell
- Instdir: I-37 N torward US-281 N. Take exit 136 toward Pecan Valley Dr. Turn right onto Pecan valley Dr. Turn left onto Ryan Dr.
- Interior Features: One Living Area, Liv/Din Combo, Separate Dining Room, Eat-In Kitchen, Two Eating Areas, Island Kitchen, Walk-In Pantry, 1st Floor Lvl/No Steps, Converted Garage, Open Floor Plan, All Bedrooms Downstairs, Laundry Main Level, Laundry Room, Attic - Access only
- Legal Description: NCB 10513 BLK 7 LOT 5, W 5 OF 6
- Occupancy: Vacant
- Ph To Show: 222-2222
- Possession: Closing/Funding
- Style: One Story
- Views: 87
Owner Information
- Owner Lrealreb: No
Nearby Subdivisions
Blue Wing
Braunig Lake Area (ec)
Braunig Lake Area Ec
Brookeside
Brookhill
Brookhill Sub
Brookside
Brookside-improved
Coney/cornish/casper
Coney/cornish/jasper
Fair - North
Fair To Southcross
Fairlawn
Georgian Place
Green Lake
Green Lake Meadow
Greensfield
Greenway
Greenway Terrace
Heritage Oaks
Heritage Oaks Ii
Higdon Crossing
Highland Heights
Highland Hills
Highland Park
Highlands
Hot Wells
Hotwells
Mccreless
Mission Creek
Monte Viejo
Monte Viejo Sub
N/a
Palm Park
Parkside
Pecan Valley
Pecan Vly-fairlawn
Pecan Vly-fairlawn(sa/ec
Presa Point
Red Hawk Landing
Republic Creek
Republic Oaks
Riposa Vita
Riverside
Riverside Park
Salado Creek
South Sa River
South To Peacan Valley
South To Pecan Valley
Southton Lake
Southton Meadows
Southton Ranch
Southton Village
Stone Garden
Tower Lake Estates
Unknown
Utopia Heights
Woodbridge At Monte Viejo

- Antonio Ramirez
- Premier Realty Group
- Mobile: 210.557.7546
- Mobile: 210.557.7546
- tonyramirezrealtorsa@gmail.com



