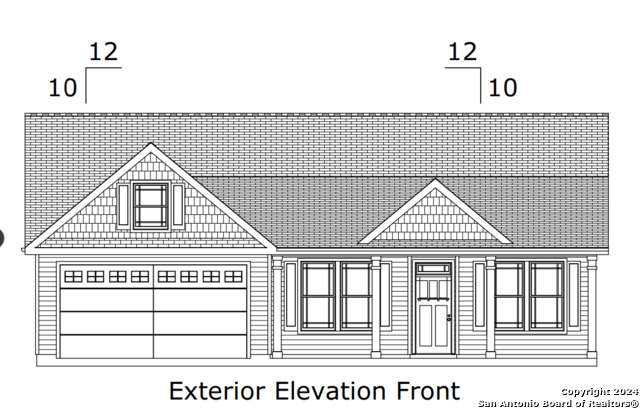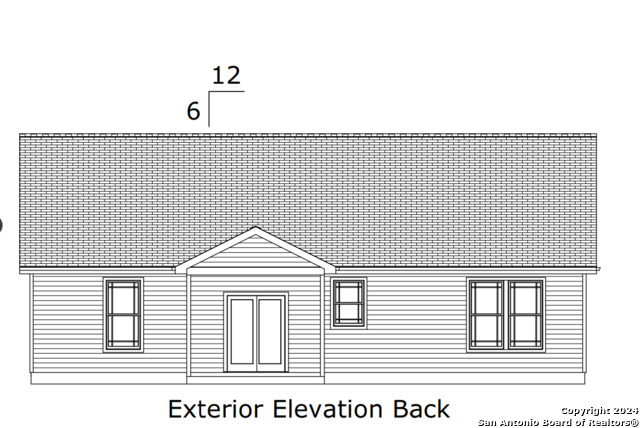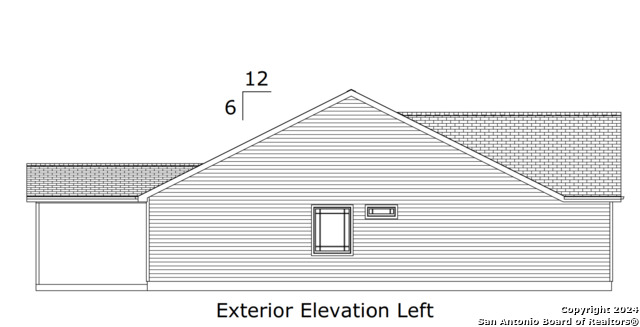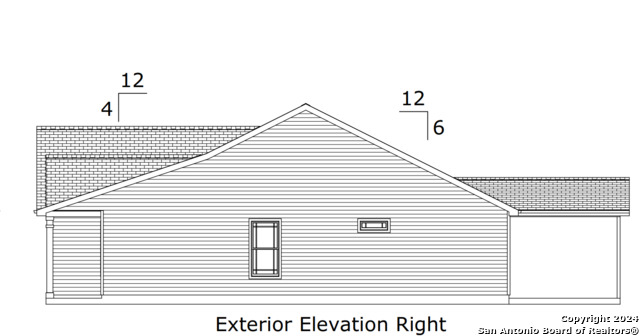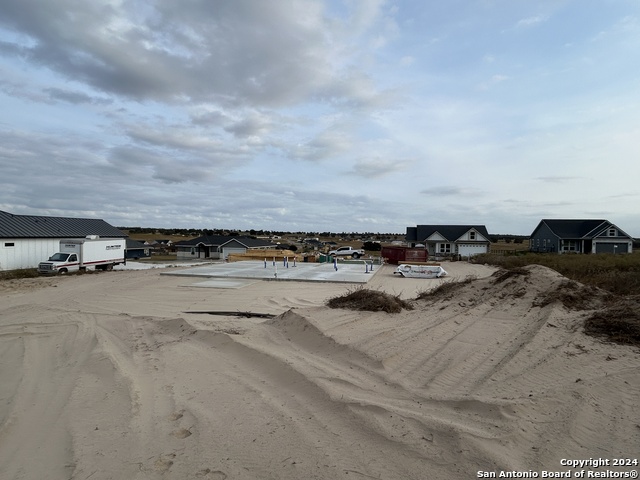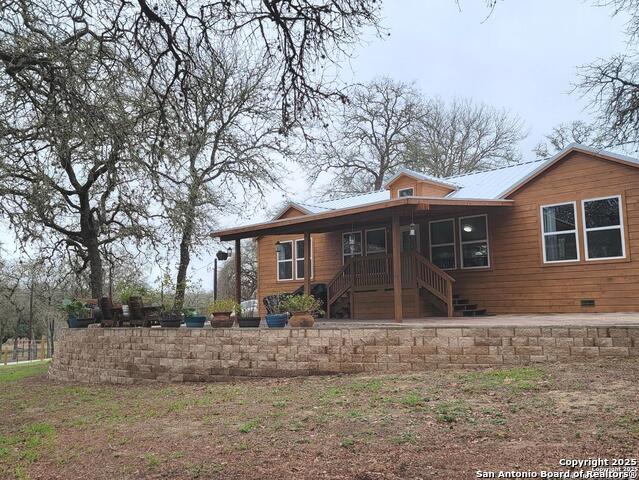150 Pine Valley Dr, La Vernia, TX 78121
Property Photos
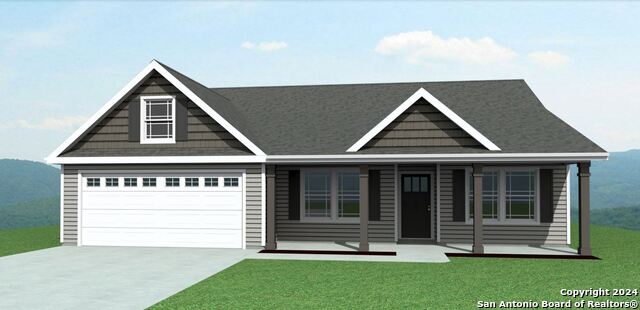
Would you like to sell your home before you purchase this one?
Priced at Only: $344,900
For more Information Call:
Address: 150 Pine Valley Dr, La Vernia, TX 78121
Property Location and Similar Properties
- MLS#: 1823391 ( Single Residential )
- Street Address: 150 Pine Valley Dr
- Viewed: 50
- Price: $344,900
- Price sqft: $193
- Waterfront: No
- Year Built: 2025
- Bldg sqft: 1787
- Bedrooms: 4
- Total Baths: 2
- Full Baths: 2
- Garage / Parking Spaces: 2
- Days On Market: 101
- Additional Information
- County: WILSON
- City: La Vernia
- Zipcode: 78121
- Subdivision: Las Palomas Country Club Estat
- District: La Vernia Isd.
- Elementary School: La Vernia
- Middle School: La Vernia
- High School: La Vernia
- Provided by: Seppala Real Estate Group
- Contact: Denny Seppala
- (830) 402-6018

- DMCA Notice
-
DescriptionWelcome to the Brentwood! New construction with estimated move in date of April 2025. This beautiful home is brought to you by Enchanted Homes of TX. With impressive details and quality throughout, this beautifully crafted home features granite countertops, crown molding, high ceilings, and an electric car charging station. No details were overlooked. Conveniently located between Seguin, La Vernia and Stockdale with very easy access to San Antonio. A variety of gorgeous floor plans are available.
Payment Calculator
- Principal & Interest -
- Property Tax $
- Home Insurance $
- HOA Fees $
- Monthly -
Features
Building and Construction
- Builder Name: Enchanted Homes
- Construction: New
- Exterior Features: Stone/Rock, Siding
- Floor: Ceramic Tile, Vinyl
- Foundation: Slab
- Kitchen Length: 12
- Roof: Composition
- Source Sqft: Bldr Plans
Land Information
- Lot Description: 1/2-1 Acre
- Lot Dimensions: 100x251
- Lot Improvements: Street Paved
School Information
- Elementary School: La Vernia
- High School: La Vernia
- Middle School: La Vernia
- School District: La Vernia Isd.
Garage and Parking
- Garage Parking: Two Car Garage
Eco-Communities
- Water/Sewer: Sewer System, Co-op Water
Utilities
- Air Conditioning: One Central
- Fireplace: One
- Heating Fuel: Electric
- Heating: Central, 1 Unit
- Window Coverings: None Remain
Amenities
- Neighborhood Amenities: None
Finance and Tax Information
- Days On Market: 89
- Home Faces: South
- Home Owners Association Mandatory: None
- Total Tax: 930
Other Features
- Block: SEC 2
- Contract: Exclusive Right To Sell
- Instdir: Traveling South on 539, Left ont Las Palomas Country Club Estates, Left onto Pine Valley Drive and the home will be on the left.
- Interior Features: One Living Area, Liv/Din Combo, Two Eating Areas, Island Kitchen, Utility Room Inside, 1st Floor Lvl/No Steps, High Ceilings, Open Floor Plan, Laundry Main Level, Laundry Room, Walk in Closets
- Legal Desc Lot: 52
- Legal Description: LAS PALOMAS COUNTRY CLUB E ST, LOT 52 (SEC 2), ACRES .570
- Occupancy: Vacant
- Ph To Show: 8304026018
- Possession: Closing/Funding
- Style: One Story
- Views: 50
Owner Information
- Owner Lrealreb: No
Similar Properties
Nearby Subdivisions
Camino Verde
Cibolo Ridge
Copper Creek Estates
Country Hills
Elm Creek
Estates Of Quail Run
F Elua Sur
F Herrera Sur
Great Oaks
Homestead
Hondo Ridge
Hondo Ridge Subdivision
Hondo Ridge Subdivition
Jacobs Acres
La Vernia Crossing
Lake Valley Estates
Las Palomas
Las Palomas Country Club Estat
Legacy Ranch
Millers Crossing
N/a
None
Oak Hollow Estates
Out/wilson Co
Riata Estates
Rosewood
Sendera Crossing
Stallion Ridge Estates
The Estates At Triple R Ranch
The Settlement
The Timbers
Triple R Ranch
Twin Oaks
U Sanders Sur
Vintage Oaks Ranch
Wells J A
Westfield Ranch
Woodbridge Farms

- Antonio Ramirez
- Premier Realty Group
- Mobile: 210.557.7546
- Mobile: 210.557.7546
- tonyramirezrealtorsa@gmail.com



