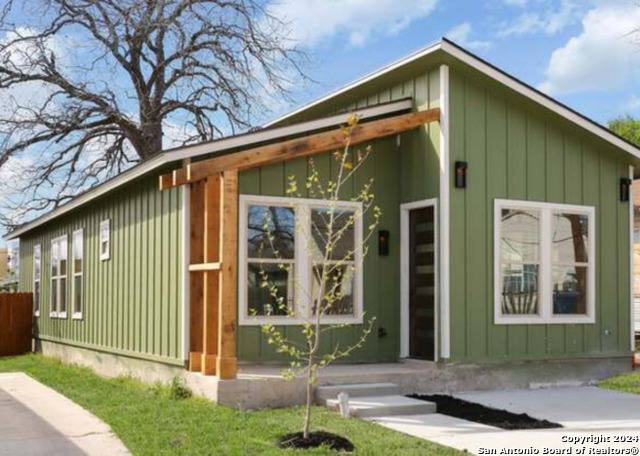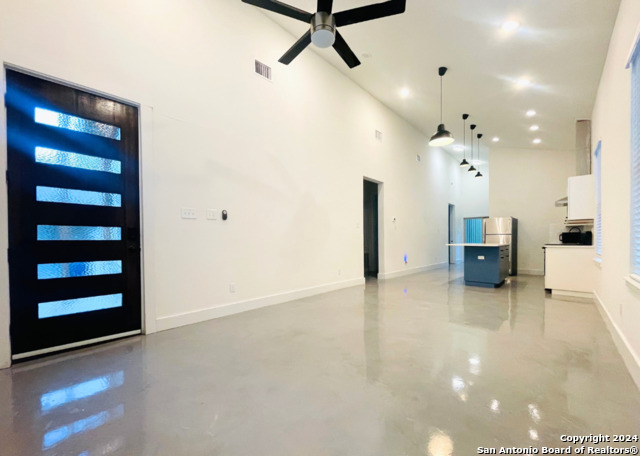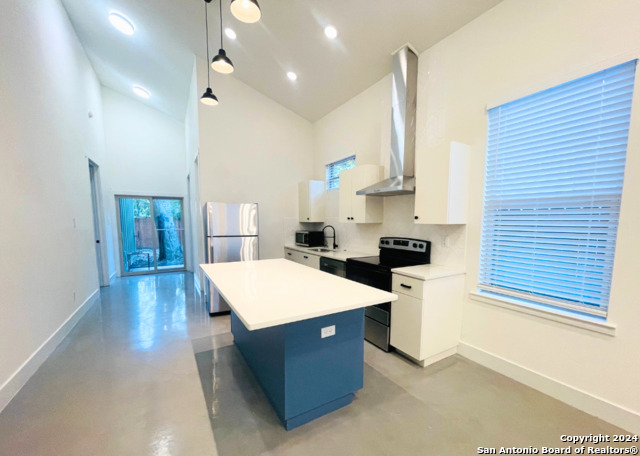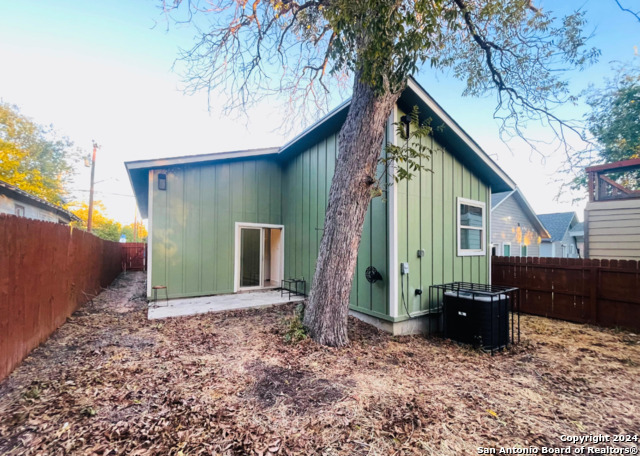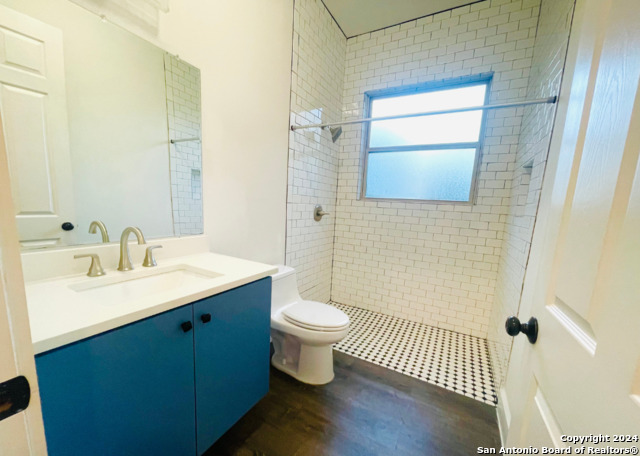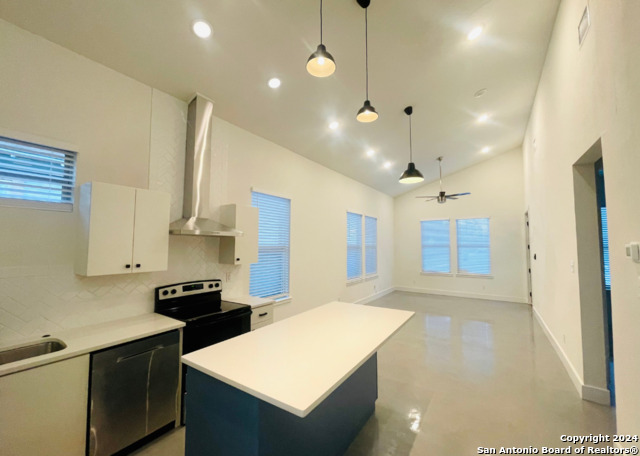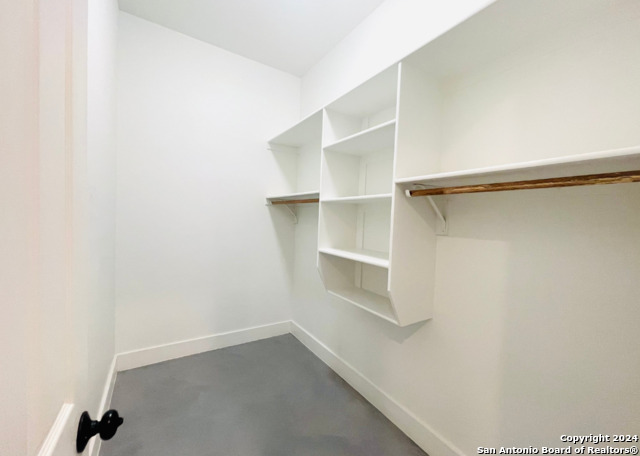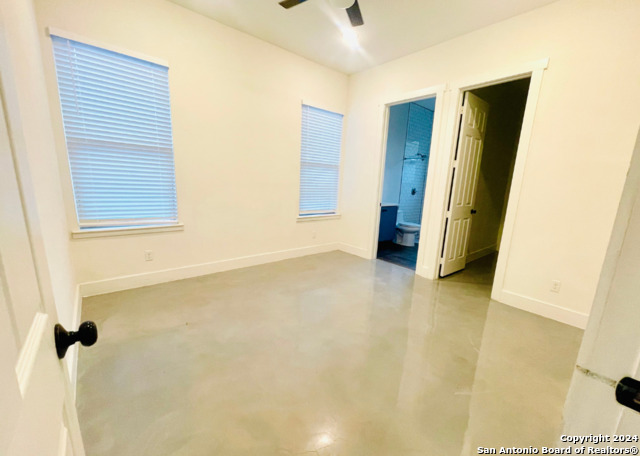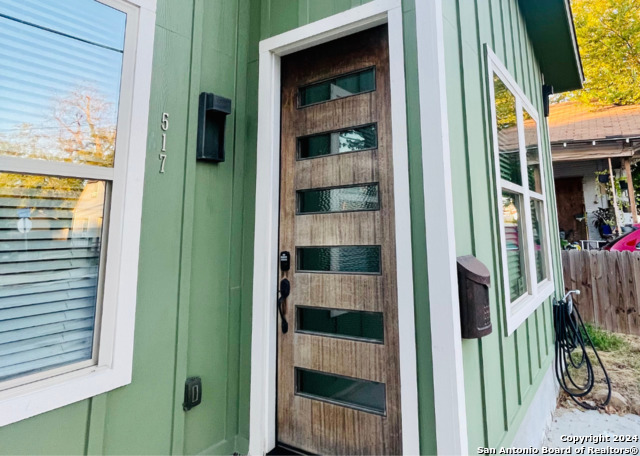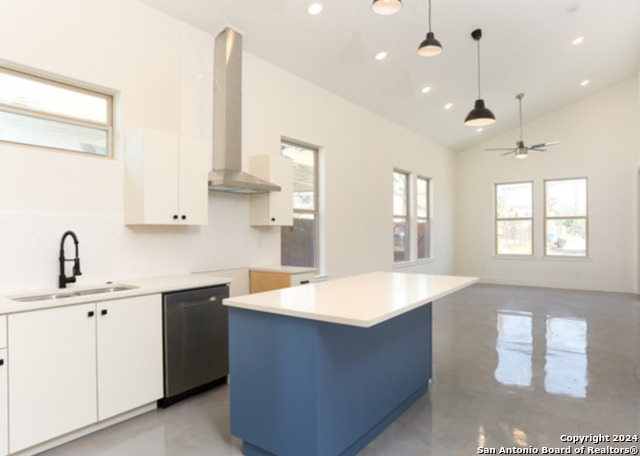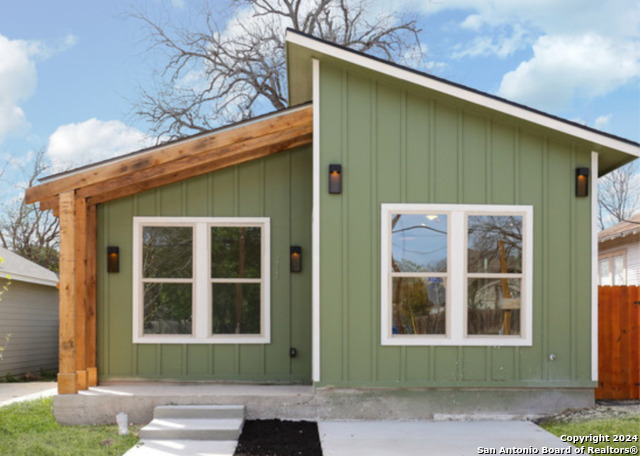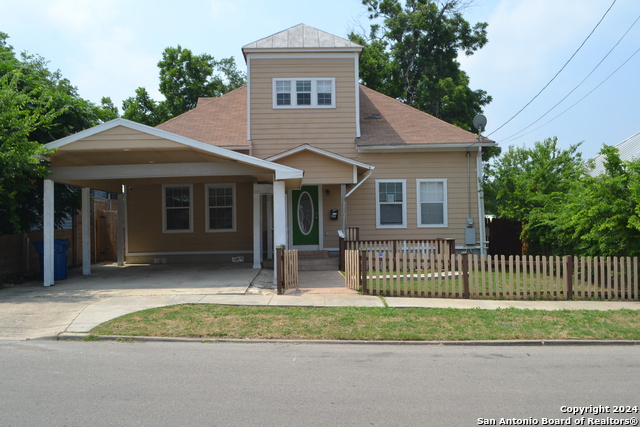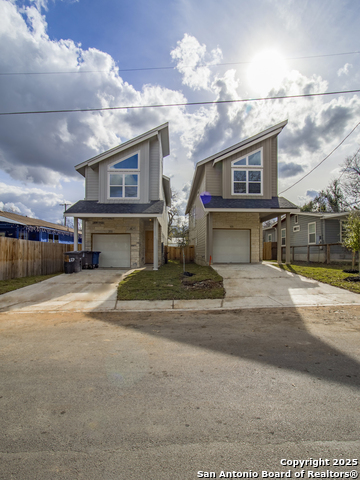517 S Pine St, San Antonio, TX 78203
Property Photos
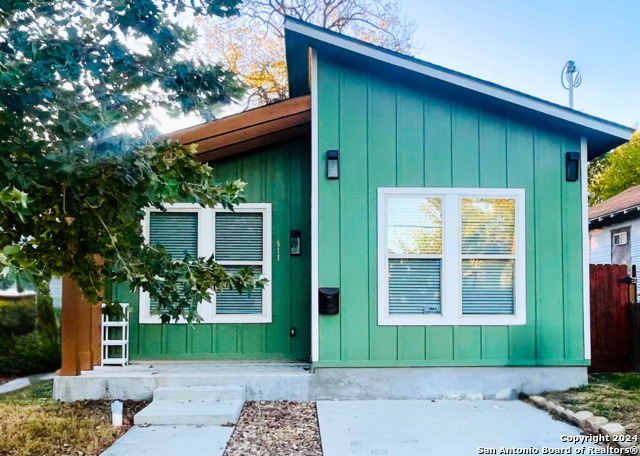
Would you like to sell your home before you purchase this one?
Priced at Only: $299,000
For more Information Call:
Address: 517 S Pine St, San Antonio, TX 78203
Property Location and Similar Properties
- MLS#: 1823386 ( Single Residential )
- Street Address: 517 S Pine St
- Viewed: 28
- Price: $299,000
- Price sqft: $230
- Waterfront: No
- Year Built: 2019
- Bldg sqft: 1300
- Bedrooms: 3
- Total Baths: 2
- Full Baths: 2
- Garage / Parking Spaces: 1
- Days On Market: 140
- Additional Information
- County: BEXAR
- City: San Antonio
- Zipcode: 78203
- Subdivision: Denver Heights
- District: San Antonio I.S.D.
- Elementary School: Call District
- Middle School: Call District
- High School: Call District
- Provided by: eXp Realty
- Contact: Lauro Torres
- (888) 519-7431

- DMCA Notice
-
DescriptionIF YOUR'E LOOKING TO LIVE CLOSE TO DOWNTOWN..THIS IS THE ONE! Built from the ground up in 2019 , this Beautiful like new construction 3 bedroom /2 bathroom home in Denver Heights is the perfect place for modern living with the convenience to enjoy the perks of city living without the cost. Enjoy the gorgeous front porch, the kitchen with large quartz island, stainless steel appliances , high ceilings , bathrooms with art deco tiles, backyard with mature tree... it's a must see. This is a great opportunity to make this your primary home or use it as an AirBnB or Rental investment property. Schedule your showing today!
Payment Calculator
- Principal & Interest -
- Property Tax $
- Home Insurance $
- HOA Fees $
- Monthly -
Features
Building and Construction
- Builder Name: MAGER
- Construction: Pre-Owned
- Exterior Features: Siding
- Floor: Stained Concrete
- Foundation: Slab
- Kitchen Length: 12
- Roof: Composition
- Source Sqft: Appsl Dist
School Information
- Elementary School: Call District
- High School: Call District
- Middle School: Call District
- School District: San Antonio I.S.D.
Garage and Parking
- Garage Parking: None/Not Applicable
Eco-Communities
- Water/Sewer: Water System
Utilities
- Air Conditioning: One Central
- Fireplace: Not Applicable
- Heating Fuel: Electric
- Heating: Central
- Recent Rehab: Yes
- Window Coverings: All Remain
Amenities
- Neighborhood Amenities: None
Finance and Tax Information
- Days On Market: 136
- Home Owners Association Mandatory: None
- Total Tax: 6288.25
Rental Information
- Currently Being Leased: No
Other Features
- Block: 35
- Contract: Exclusive Right To Sell
- Instdir: Iowa/281
- Interior Features: One Living Area
- Legal Description: NCB 633 BLK 35 LOT S 34.91 OF 5
- Occupancy: Vacant
- Ph To Show: 8007469464
- Possession: Closing/Funding
- Style: One Story
- Views: 28
Owner Information
- Owner Lrealreb: No
Similar Properties
Nearby Subdivisions
Alamo Dome East
Arena District
Commerce To Mlk Denver Hts Sou
Denver Heights
Denver Heights (common)
Denver Heights East Of New Bra
Denver Heights West Of New Bra
Dignowity
E Houston So To Hedges Sa
E Houston So To Hedgessa
E. Houston So. To Hedges(sa)
Historic Gardens
Jefferson Heights
N/a
Ncb 2923
S Of Commerce To Mlk Sa

- Antonio Ramirez
- Premier Realty Group
- Mobile: 210.557.7546
- Mobile: 210.557.7546
- tonyramirezrealtorsa@gmail.com



