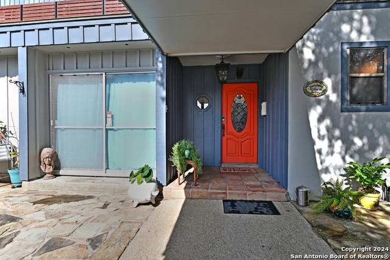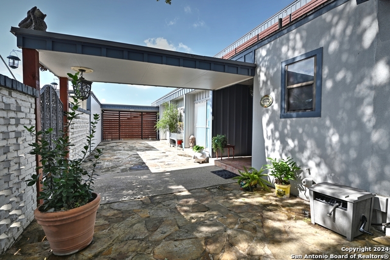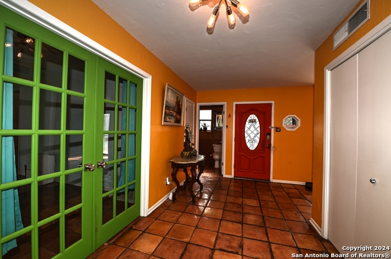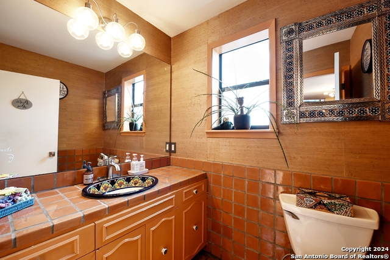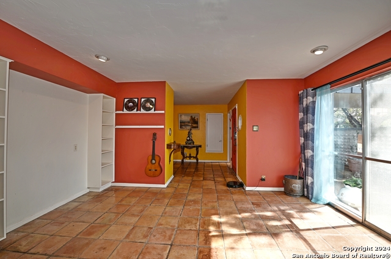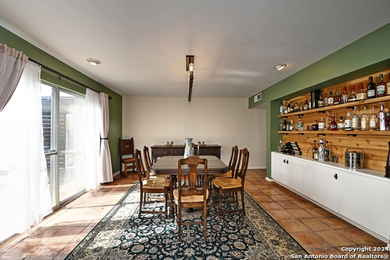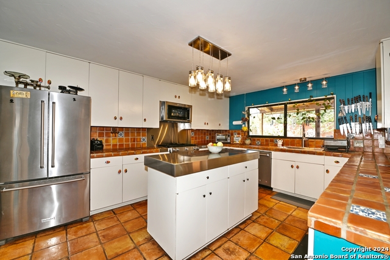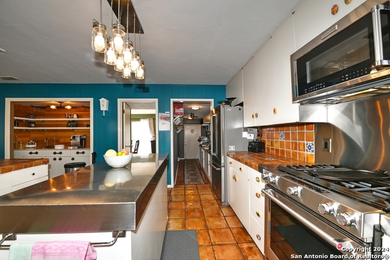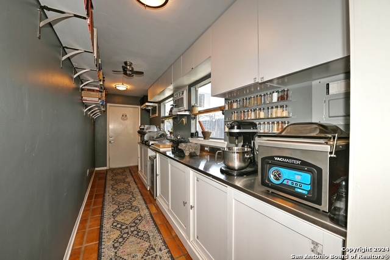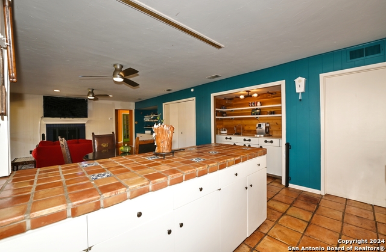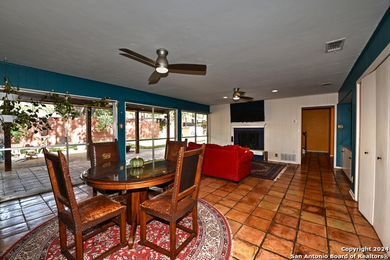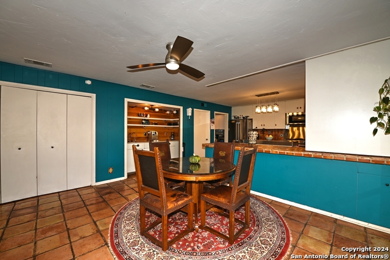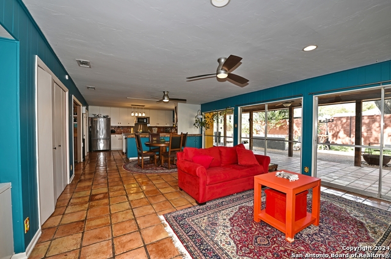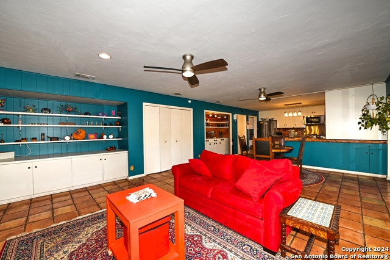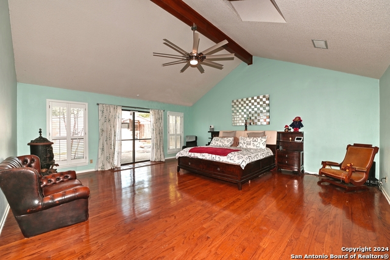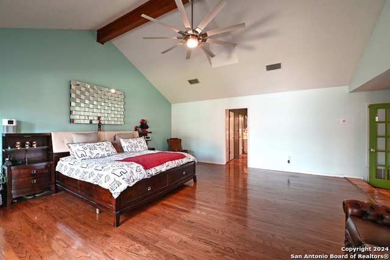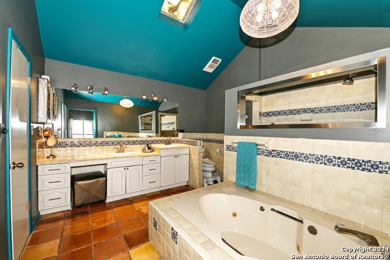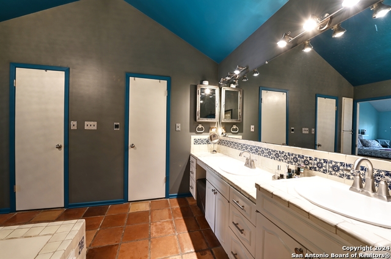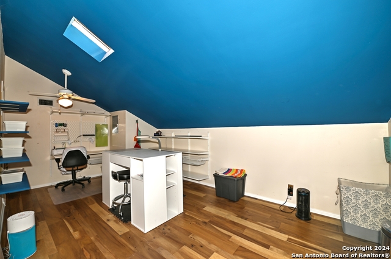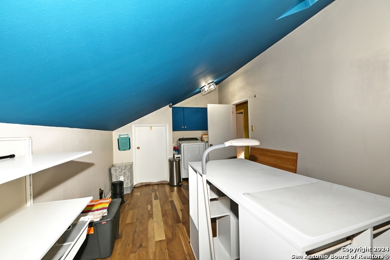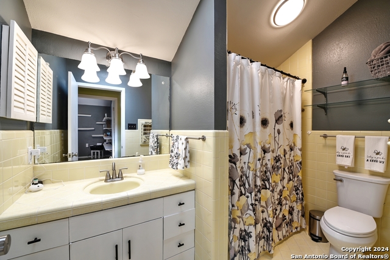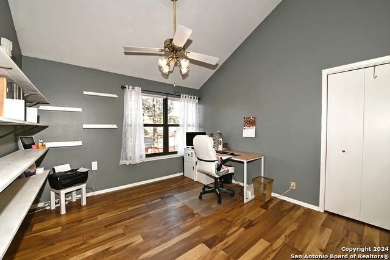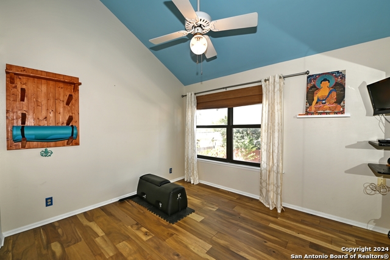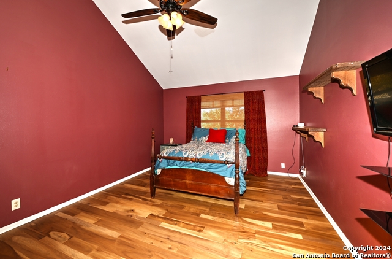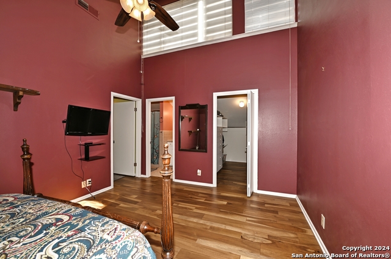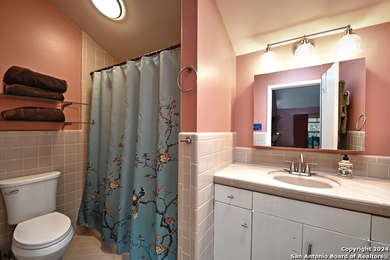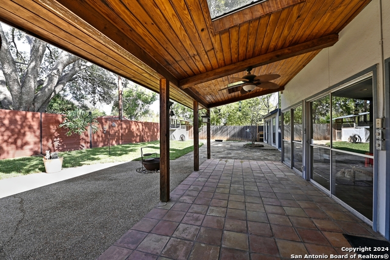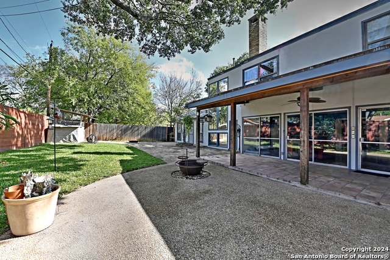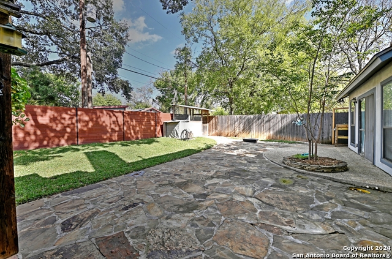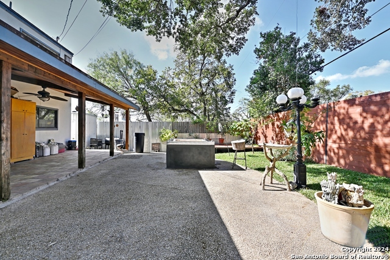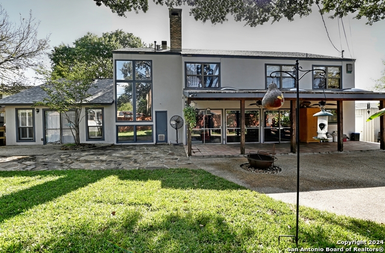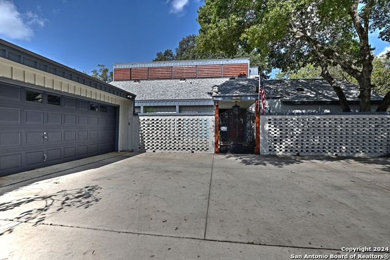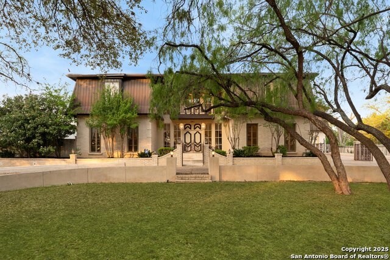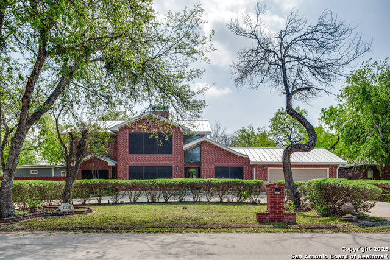1211 Mount Riga, San Antonio, TX 78213
Property Photos
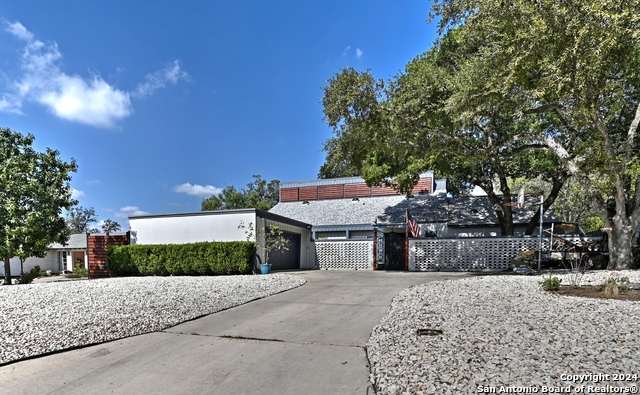
Would you like to sell your home before you purchase this one?
Priced at Only: $575,900
For more Information Call:
Address: 1211 Mount Riga, San Antonio, TX 78213
Property Location and Similar Properties
- MLS#: 1823284 ( Single Residential )
- Street Address: 1211 Mount Riga
- Viewed: 105
- Price: $575,900
- Price sqft: $158
- Waterfront: No
- Year Built: 1968
- Bldg sqft: 3656
- Bedrooms: 4
- Total Baths: 4
- Full Baths: 3
- 1/2 Baths: 1
- Garage / Parking Spaces: 2
- Days On Market: 184
- Additional Information
- County: BEXAR
- City: San Antonio
- Zipcode: 78213
- Subdivision: Oak Glen Park
- District: North East I.S.D
- Elementary School: Harmony Hills
- Middle School: Eisenhower
- High School: Churchill
- Provided by: Weichert, REALTORS - Select
- Contact: Dottie Sobrino
- (210) 844-7670

- DMCA Notice
-
DescriptionMotivated Sellers Bring Us an Offer. Seller Offering $10,000 Toward Buyer's Closing Costs! OPEN HOUSE Saturday 17 MAY from 1 4 p.m. Discover this unique 4 bedroom, 3.5 bathroom home with 3,656 sq ft of living space and generous storage throughout. Perfectly designed for multigenerational living. this home features: Two Primary Suites one on each level, with the main suite downstairs featuring a luxurious bath with Jacuzzi tub, walk in shower, and dual vanities. Chef's Gourmet Kitchen stainless steel KitchenAid appliances, gas cooking, sleek stainless backsplash, and a large stainless island ideal for baking and meal prep. Butler's Pantry/Auxiliary Kitchen plenty of cabinet space for your cooking essentials. Flexible Bonus Room upstairs laundry/craft room could easily function as a game room or even a 5th bedroom. Outdoor Oasis extended covered patio, BBQ pit/smoker/fire cooking station, wood deck, chicken coop, greenhouse, and raised garden beds perfect for the home gardener or entertainer. Enjoy beautiful tile and wood flooring throughout for easy care, plus a cafe bar with a reverse osmosis system great for making your favorite teas. Located in the sought after Oak Glen Park community, this home truly has something for everyone.
Payment Calculator
- Principal & Interest -
- Property Tax $
- Home Insurance $
- HOA Fees $
- Monthly -
Features
Building and Construction
- Apprx Age: 57
- Builder Name: Unknown
- Construction: Pre-Owned
- Exterior Features: Wood, Stucco
- Floor: Saltillo Tile, Ceramic Tile, Wood
- Foundation: Slab
- Kitchen Length: 16
- Roof: Composition
- Source Sqft: Appsl Dist
Land Information
- Lot Description: 1/4 - 1/2 Acre
- Lot Improvements: Street Paved, Curbs, Street Gutters, Sidewalks, Streetlights
School Information
- Elementary School: Harmony Hills
- High School: Churchill
- Middle School: Eisenhower
- School District: North East I.S.D
Garage and Parking
- Garage Parking: Two Car Garage
Eco-Communities
- Water/Sewer: Water System, Sewer System
Utilities
- Air Conditioning: Three+ Central, One Window/Wall
- Fireplace: One, Family Room, Gas
- Heating Fuel: Electric
- Heating: Central
- Recent Rehab: Yes
- Utility Supplier Elec: CPS
- Utility Supplier Grbge: SAWS
- Utility Supplier Sewer: SAWS
- Utility Supplier Water: SAWS
- Window Coverings: All Remain
Amenities
- Neighborhood Amenities: None
Finance and Tax Information
- Days On Market: 175
- Home Faces: South
- Home Owners Association Mandatory: None
- Total Tax: 10444.41
Rental Information
- Currently Being Leased: No
Other Features
- Contract: Exclusive Right To Sell
- Instdir: North Loop 410 to Blanco Rd exit, left on Mt Riga
- Interior Features: Two Living Area, Liv/Din Combo, Separate Dining Room, Two Eating Areas, Island Kitchen, Breakfast Bar, Walk-In Pantry, Study/Library, Atrium, Utility Room Inside, Skylights, Cable TV Available, High Speed Internet, Laundry Upper Level, Laundry Room, Walk in Closets, Attic - Partially Finished, Attic - Partially Floored
- Legal Description: NCB 13877 BLK 1 LOT 2
- Occupancy: Owner
- Ph To Show: 210-222-2227
- Possession: Closing/Funding
- Style: Contemporary
- Views: 105
Owner Information
- Owner Lrealreb: No
Similar Properties

- Antonio Ramirez
- Premier Realty Group
- Mobile: 210.557.7546
- Mobile: 210.557.7546
- tonyramirezrealtorsa@gmail.com



