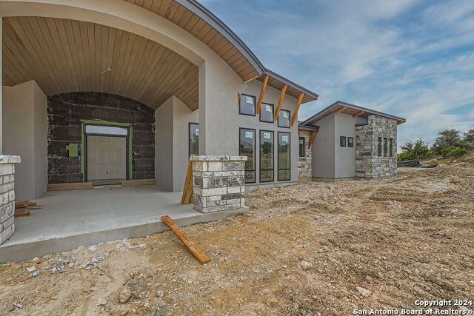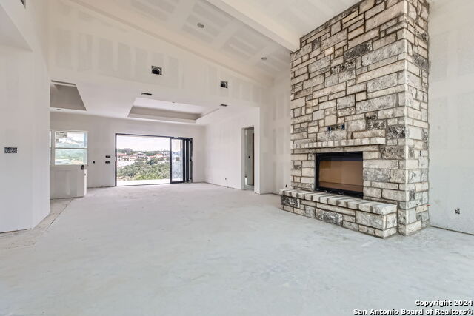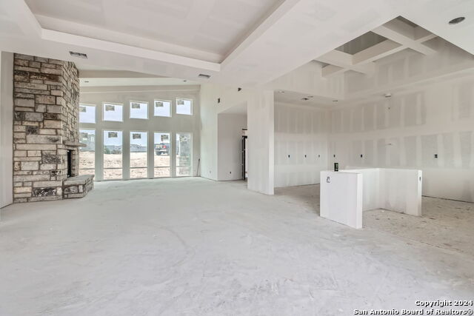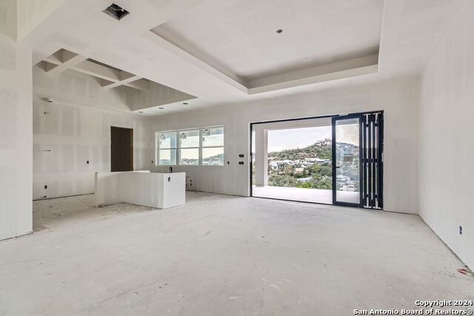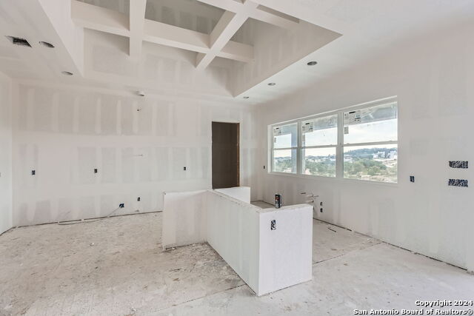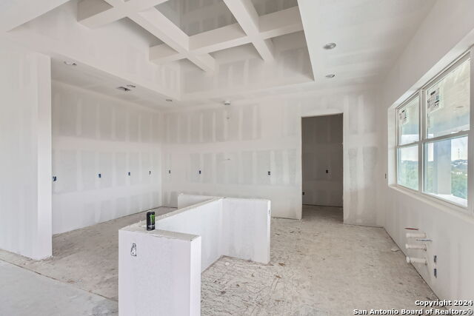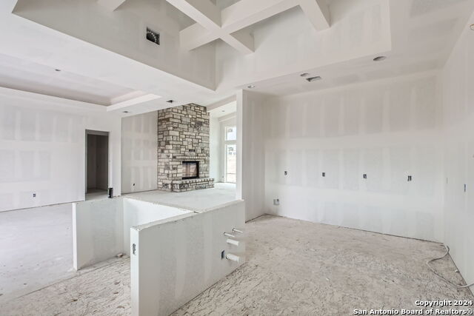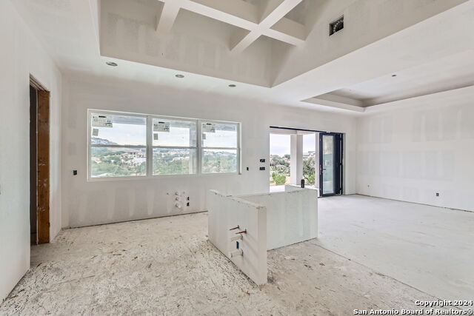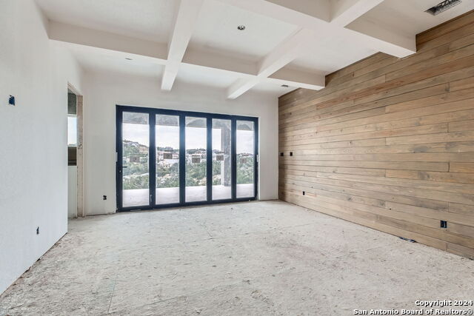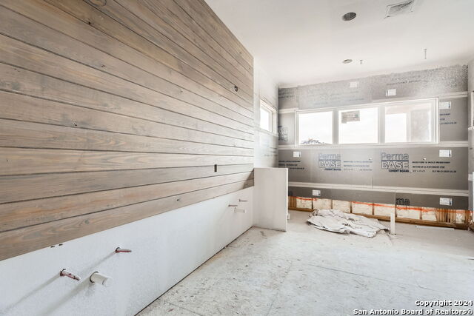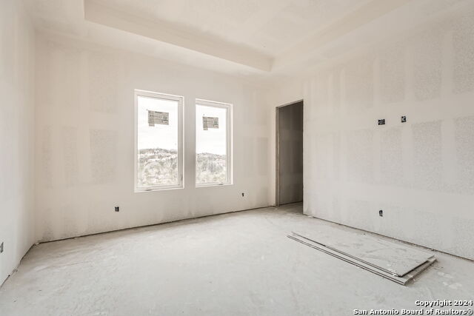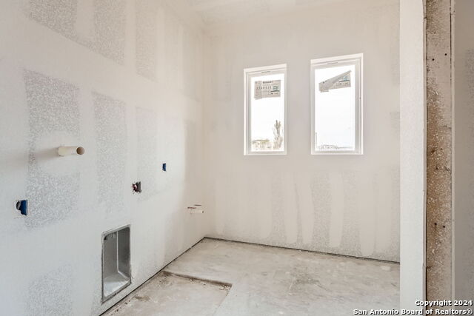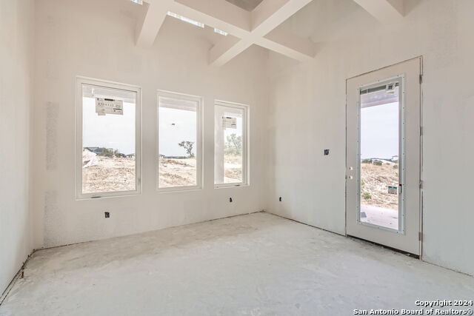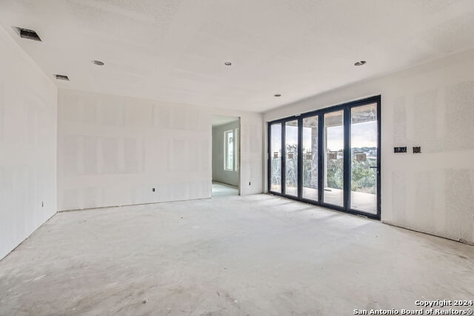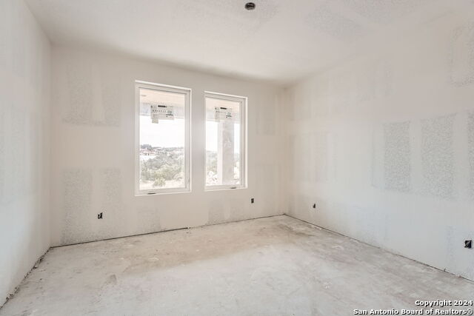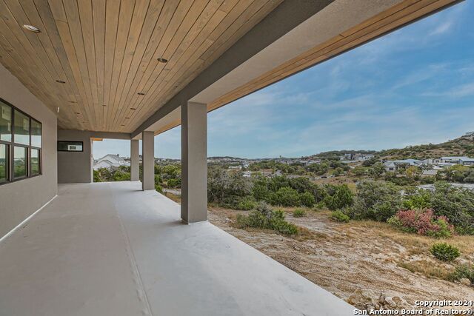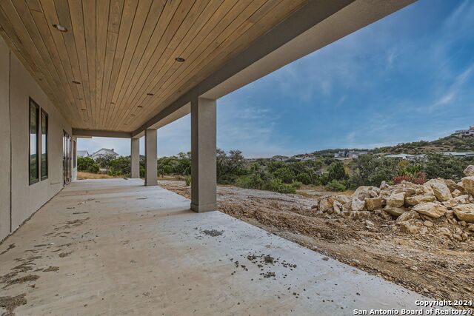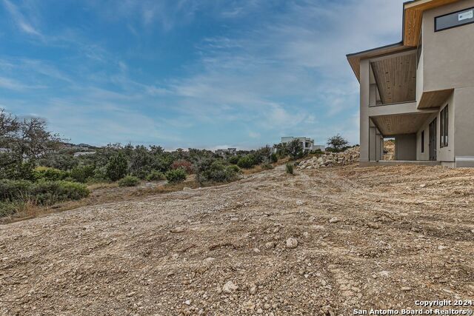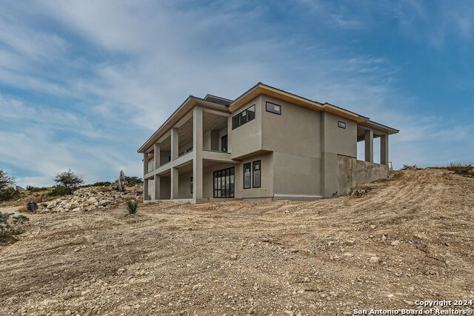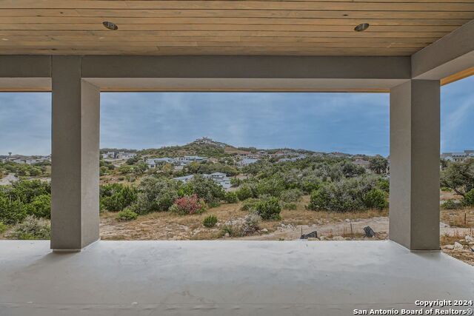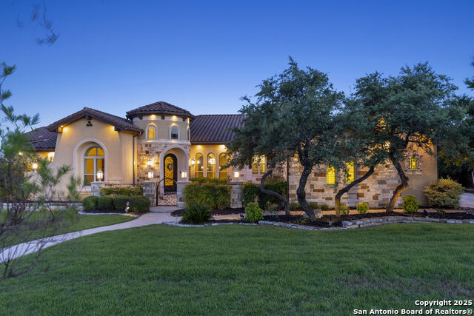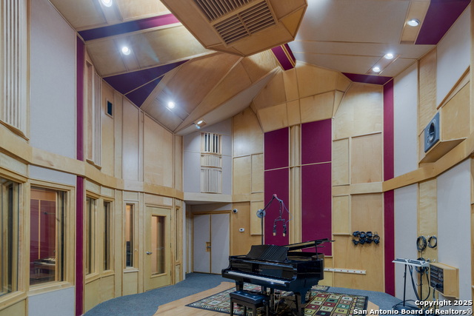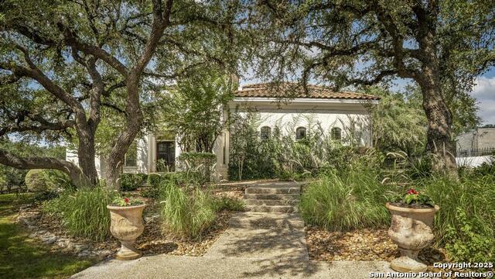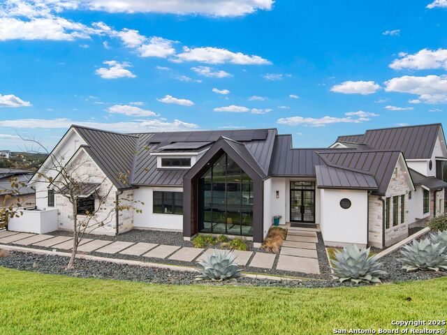23202 Walker Ridge, San Antonio, TX 78255
Property Photos
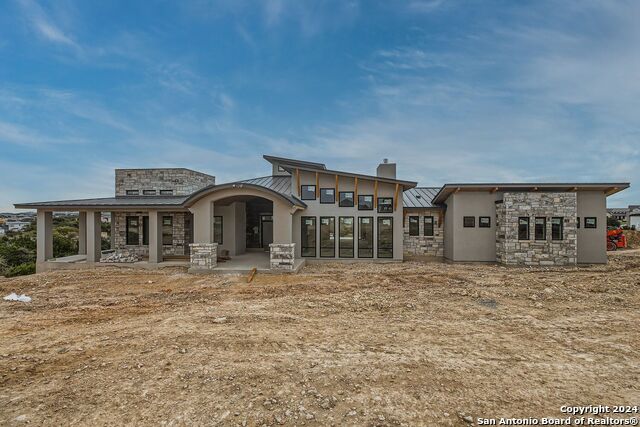
Would you like to sell your home before you purchase this one?
Priced at Only: $1,399,950
For more Information Call:
Address: 23202 Walker Ridge, San Antonio, TX 78255
Property Location and Similar Properties
- MLS#: 1823211 ( Single Residential )
- Street Address: 23202 Walker Ridge
- Viewed: 134
- Price: $1,399,950
- Price sqft: $350
- Waterfront: No
- Year Built: 2024
- Bldg sqft: 4000
- Bedrooms: 4
- Total Baths: 4
- Full Baths: 3
- 1/2 Baths: 1
- Garage / Parking Spaces: 3
- Days On Market: 409
- Additional Information
- County: BEXAR
- City: San Antonio
- Zipcode: 78255
- Subdivision: Canyons At Scenic Loop
- District: Northside
- Elementary School: Sara B McAndrew
- Middle School: Rawlinson
- High School: Clark
- Provided by: Keller Williams Legacy
- Contact: Kimberly Howell
- (210) 861-0188

- DMCA Notice
-
DescriptionExperience the height of modern Hill Country living in this spectacular new construction, where functional design meets breathtaking panoramic views. This unique residence features an intelligent reverse floor plan and offers highly desirable main level living, including two complete suites on the primary floor. Accessing the home is effortless with an oversized driveway leading to a spacious three car garage, offering ample parking and storage for all your needs. The main (upper) level is the heart of the home, featuring a grand, light filled family room with beamed ceilings, a floor to ceiling stone fireplace, and expansive multi sliding doors opening to a view soaked covered patio. The chef's kitchen boasts an oversized island and designer finishes, perfect for hosting any gathering. The main level also houses the serene primary suite, a private sanctuary with a custom wood accent wall and tranquil vistas. A second, private guest suite (bedroom two) provides ideal accommodation for visitors. The secluded home office/study is perfectly positioned, offering a door to the covered porch for seamless indoor outdoor accessibility. The lower level is dedicated to versatility, featuring two additional spacious bedrooms, a game room, and a second covered patio. Built with enduring quality premium stone/stucco exterior, dramatic windows, and a resilient metal roof this home sets a new standard for sophisticated, practical luxury in the exclusive, guard gated Canyons at Scenic Loop.
Payment Calculator
- Principal & Interest -
- Property Tax $
- Home Insurance $
- HOA Fees $
- Monthly -
Features
Building and Construction
- Builder Name: All Squared Away
- Construction: New
- Exterior Features: 4 Sides Masonry, Stone/Rock, Stucco
- Floor: Ceramic Tile
- Foundation: Slab
- Kitchen Length: 20
- Other Structures: None
- Roof: Metal
- Source Sqft: Bldr Plans
Land Information
- Lot Description: Cul-de-Sac/Dead End, County VIew, 1/2-1 Acre
- Lot Improvements: Street Paved, Curbs, Asphalt, Private Road
School Information
- Elementary School: Sara B McAndrew
- High School: Clark
- Middle School: Rawlinson
- School District: Northside
Garage and Parking
- Garage Parking: Three Car Garage, Attached, Side Entry
Eco-Communities
- Energy Efficiency: Tankless Water Heater, Smart Electric Meter, 16+ SEER AC, Programmable Thermostat, 12"+ Attic Insulation, Double Pane Windows, Variable Speed HVAC, High Efficiency Water Heater, Foam Insulation, Ceiling Fans, Recirculating Hot Water
- Water/Sewer: Water System, Septic, City
Utilities
- Air Conditioning: Three+ Central
- Fireplace: One, Family Room, Gas Logs Included
- Heating Fuel: Electric
- Heating: Central, 3+ Units
- Num Of Stories: 1.5
- Utility Supplier Elec: CPS
- Utility Supplier Gas: CPS
- Utility Supplier Grbge: Private
- Utility Supplier Sewer: Septic
- Utility Supplier Water: SAWS
- Window Coverings: None Remain
Amenities
- Neighborhood Amenities: Controlled Access
Finance and Tax Information
- Days On Market: 403
- Home Faces: North, West
- Home Owners Association Fee: 695
- Home Owners Association Frequency: Annually
- Home Owners Association Mandatory: Mandatory
- Home Owners Association Name: CANYONS AT SCENIC LOOP HOMEOWNERS ASSOCIATION
- Total Tax: 2989.59
Rental Information
- Currently Being Leased: No
Other Features
- Accessibility: 2+ Access Exits, Int Door Opening 32"+, Ext Door Opening 36"+, 36 inch or more wide halls, Doors-Swing-In, No Carpet, First Floor Bath, Full Bath/Bed on 1st Flr, First Floor Bedroom, Stall Shower
- Block: 14
- Contract: Exclusive Right To Sell
- Instdir: Loop 1604 to Babcock Road (outside Loop). R onto Scenic Loop Road. L onto Autumn Canyon. L and quick R onto Ivory Canyon. L onto Edens Canyon. R onto Nina Ridge. R onto Henness Pass. R onto Carrington Way. R onto Walker Ridge.
- Interior Features: Two Living Area, Separate Dining Room, Auxillary Kitchen, Island Kitchen, Walk-In Pantry, Study/Library, Game Room, Utility Room Inside, High Ceilings, Pull Down Storage, Cable TV Available, High Speed Internet, Laundry Main Level, Laundry Room, Walk in Closets, Attic - Pull Down Stairs
- Legal Desc Lot: 14
- Legal Description: CB 4695A (BLACKBUCK RANCH PH-1 UT-1 PUD), BLOCK 14 LOT 14 20
- Miscellaneous: None/not applicable
- Occupancy: Vacant
- Ph To Show: 210-222-2227
- Possession: Closing/Funding
- Style: One Story
- Views: 134
Owner Information
- Owner Lrealreb: No
Similar Properties
Nearby Subdivisions
Altair
Big Oak Estates
Cantera Hills
Cantera Manor Enclave
Canyons At Scenic Loop
Cedar Creek
Country Estates
Deer Canyon
Grandview
Heights At Two Creeks
Hill And Dales
Hills_and_dales
Hillsanddales
Ih10 North West / Northside Bo
Maverick Springs
Moss Brook
Moss Brook Condo
Moss Brook Estates N
N/a
Not Appl
Park Mountain
Red Robin
Reserve At Sonoma Verde
River Rock Ranch
Scenic Hill Est.(ns)
Scenic Hills Estates
Scenic Oaks
Serene Hills Estates
Sonoma Mesa
Sonoma Verde
Springs At Boerne Stage
Stage Run
Stagecoach Hills
Terra Mont
The Crossing At Two Creeks
The Palmira
The Ridge @ Sonoma Verde
Two Creeks
Vistas At Sonoma
Walnut Pass
Westbrook I
Westbrook Ii
Western Hills

- Antonio Ramirez
- Premier Realty Group
- Mobile: 210.557.7546
- Mobile: 210.557.7546
- tonyramirezrealtorsa@gmail.com



