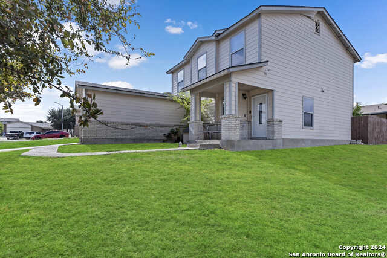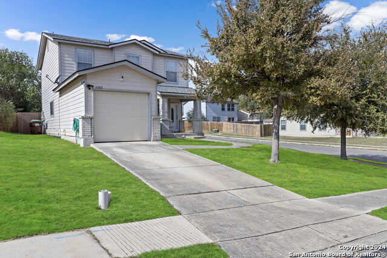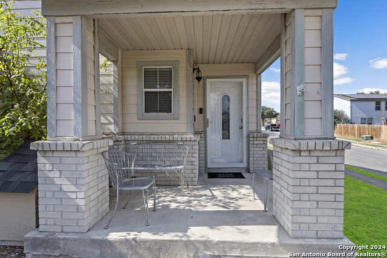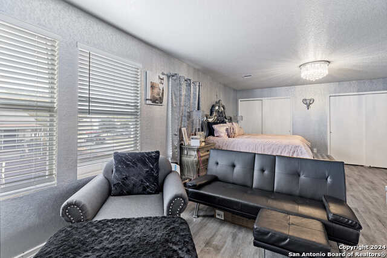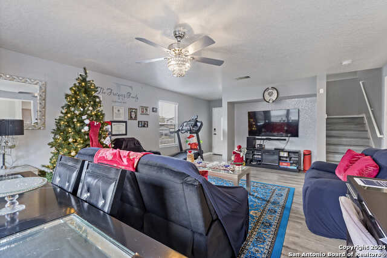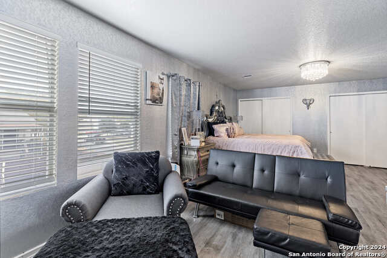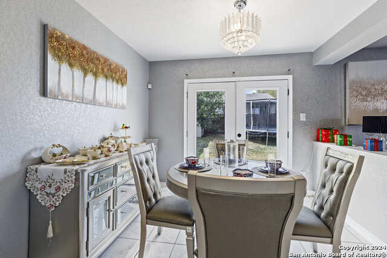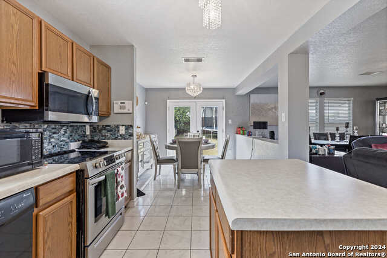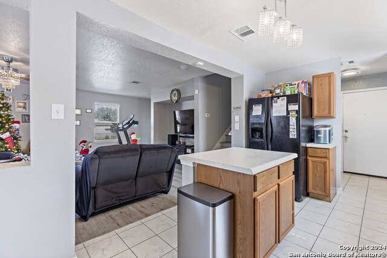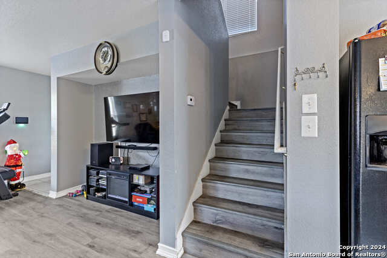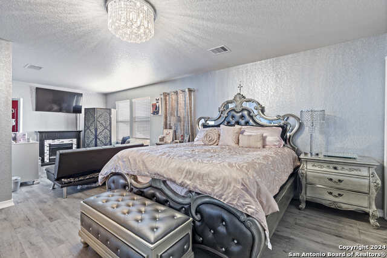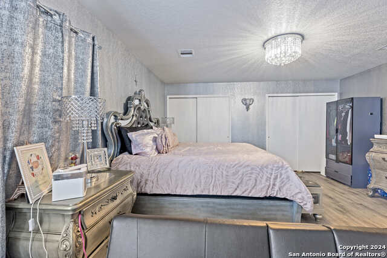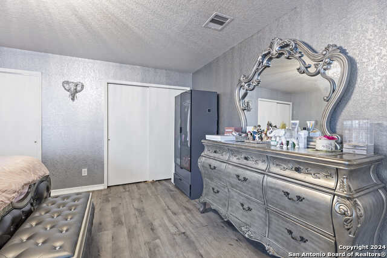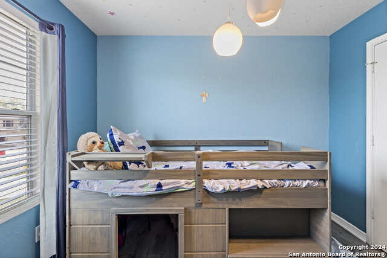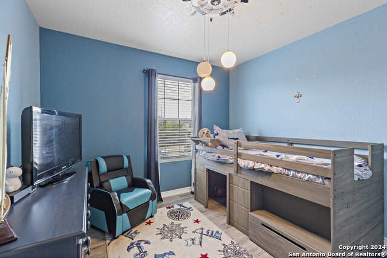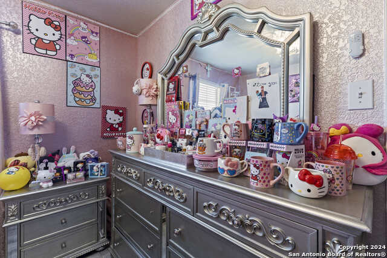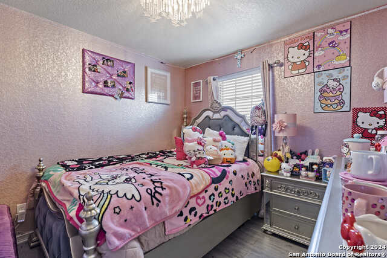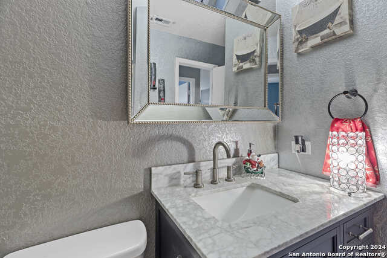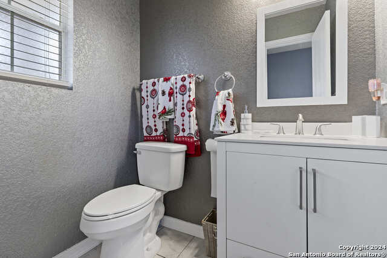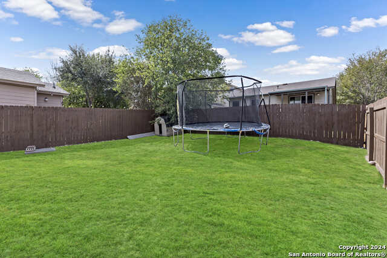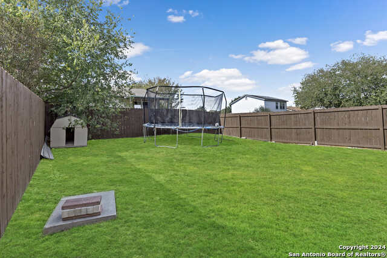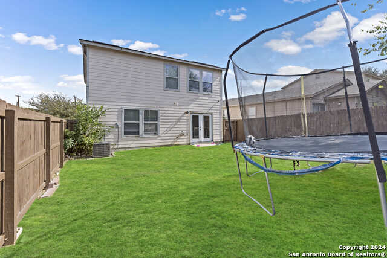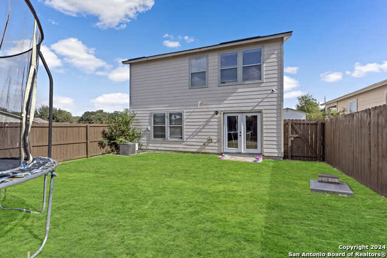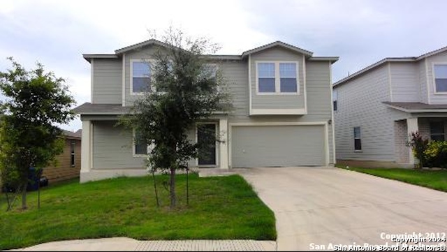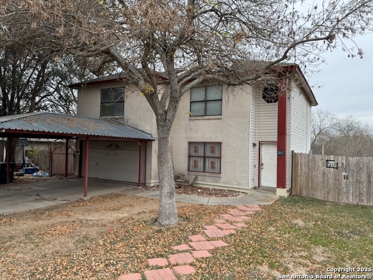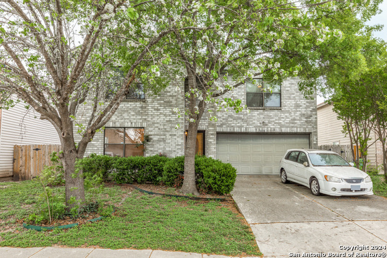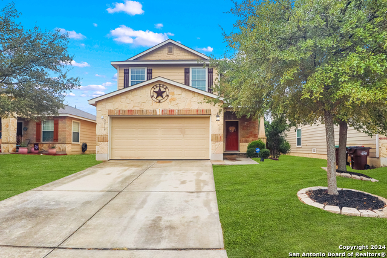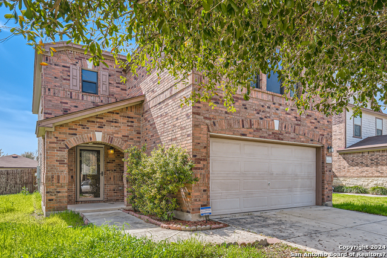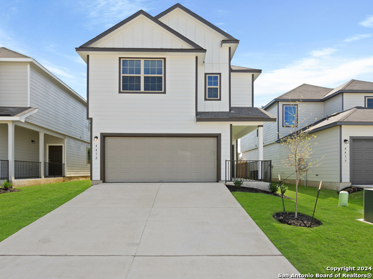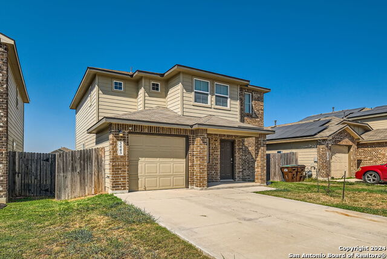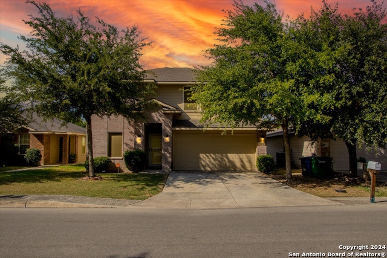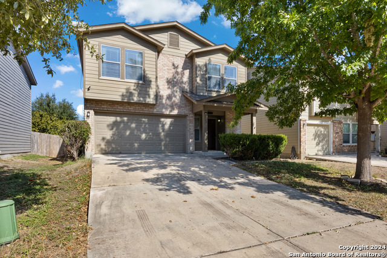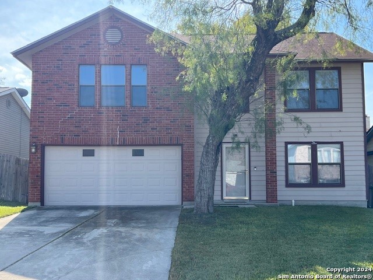3003 Gypsy Point, San Antonio, TX 78245
Property Photos
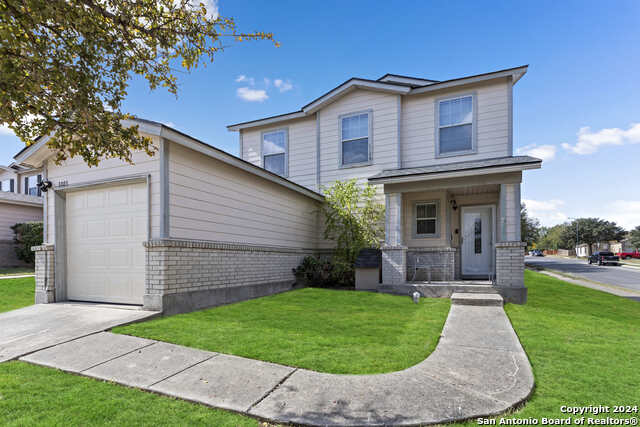
Would you like to sell your home before you purchase this one?
Priced at Only: $230,000
For more Information Call:
Address: 3003 Gypsy Point, San Antonio, TX 78245
Property Location and Similar Properties
- MLS#: 1823061 ( Single Residential )
- Street Address: 3003 Gypsy Point
- Viewed: 72
- Price: $230,000
- Price sqft: $143
- Waterfront: No
- Year Built: 2004
- Bldg sqft: 1605
- Bedrooms: 3
- Total Baths: 2
- Full Baths: 1
- 1/2 Baths: 1
- Garage / Parking Spaces: 1
- Days On Market: 102
- Additional Information
- County: BEXAR
- City: San Antonio
- Zipcode: 78245
- Subdivision: Sienna Park
- District: Northside
- Elementary School: Fisher
- Middle School: Rayburn Sam
- High School: John Jay
- Provided by: White Rock Realty
- Contact: Jason Pratt
- (210) 718-1996

- DMCA Notice
-
DescriptionCharming two story home just minutes from Lackland AFB! This 3 bedroom, 1.5 bath home boasts an open floor plan, perfect for entertaining. The first floor features a cozy sitting room, a dining area, a kitchen with a dining nook that leads to the patio, and a convenient half bath. All bedrooms are located upstairs, including a spacious primary bedroom and a full bathroom. Situated on a corner lot in a quiet cul de sac, the home offers a generously sized backyard. Interior highlights include a new kitchen backsplash, and a renovated bathroom. Exterior upgrades include new front and patio doors, a brand new roof, new fence, and new garage door. ***OPEN TO ALL REASONABLE OFFERS***
Payment Calculator
- Principal & Interest -
- Property Tax $
- Home Insurance $
- HOA Fees $
- Monthly -
Features
Building and Construction
- Apprx Age: 20
- Builder Name: KB
- Construction: Pre-Owned
- Exterior Features: Brick, Cement Fiber
- Floor: Ceramic Tile, Laminate
- Foundation: Slab
- Kitchen Length: 13
- Roof: Composition
- Source Sqft: Appraiser
School Information
- Elementary School: Fisher
- High School: John Jay
- Middle School: Rayburn Sam
- School District: Northside
Garage and Parking
- Garage Parking: One Car Garage
Eco-Communities
- Water/Sewer: City
Utilities
- Air Conditioning: One Central
- Fireplace: Not Applicable
- Heating Fuel: Electric
- Heating: Central
- Window Coverings: Some Remain
Amenities
- Neighborhood Amenities: None
Finance and Tax Information
- Days On Market: 181
- Home Owners Association Fee: 300
- Home Owners Association Frequency: Annually
- Home Owners Association Mandatory: Mandatory
- Home Owners Association Name: SIENNA PARK
- Total Tax: 4085
Other Features
- Block: 32
- Contract: Exclusive Right To Sell
- Instdir: Pue to Southern Sun to Misty Plain
- Interior Features: One Living Area, Liv/Din Combo, Eat-In Kitchen, Auxillary Kitchen, Island Kitchen, Breakfast Bar, All Bedrooms Upstairs
- Legal Desc Lot: 12
- Legal Description: CB 4332D BLK 32 LOT 12 HERITAGE PARK UT-23
- Occupancy: Owner
- Ph To Show: 2107181996
- Possession: Closing/Funding
- Style: Two Story
- Views: 72
Owner Information
- Owner Lrealreb: No
Similar Properties
Nearby Subdivisions
Adams Hill
Amber Creek
Amber Creek / Melissa Ranch
Amberwood
Amhurst
Arcadia Ridge
Arcadia Ridge Phase 1 - Bexar
Ashton Park
Big Country
Blue Skies
Blue Skies Ut-1
Briarwood
Briarwood Oaks
Briggs Ranch
Brookmill
Cb 4332l Marbach Village Ut-1
Champions Landing
Champions Manor
Champions Park
Chestnut Springs
Coolcrest
Dove Canyon
Dove Creek
Dove Heights
El Sendero
El Sendero At Westla
Emerald Place
Enclave
Enclave At Lakeside
Felder Ranch Ut-1a
Grosenbacher Ranch
Harlach Farms
Heritage
Heritage Farm
Heritage Farms
Heritage Farms Ii
Heritage Northwest
Heritage Park
Hidden Bluffs At Trp
Hidden Canyon
Hidden Canyon - Bexar County
Hidden Canyon At Trp
Hidden Canyons At Trp
Hiddenbrooke
Hill Crest Park
Hillcrest
Horizon Ridge
Hummingbird Estates
Hunt Crossing
Hunt Villas
Hunters Ranch
Kriewald Place
Lackland City
Ladera
Ladera Enclave
Ladera North Ridge
Lakeview
Landon Ridge
Laurel Mountain Ranch
Laurel Vista
Laurel Vistas
Marbach Village Ut-5
Melissa Ranch
Meridian
Mesa Creek
Mountain Laurel Ranch
N/a
Overlook At Medio Creek
Overlook At Medio Creek Ut-1
Park Place
Park Place Phase Ii U-1
Potranco Run
Remington Ranch
Reserves
Robbins Point
Robbins Pointe
Santa Fe Trail
Seale Subd
Shoreline Park
Sienna Park
Spring Creek
Stillwater Ranch
Stonecreek Unit1
Stonehill
Stoney Creek
Sundance
Sunset
Tbd
Texas Research Park
The Canyons At Amhurst
The Enclave At Lakeside
Tierra Buena
Trails Of Santa Fe
Trophy Ridge
Villas Of Westlake
Waters Edge - Bexar County
West Pointe Gardens
Westbury Place
Westlakes
Weston Oaks
Westward Pointe 2
Wolf Creek

- Antonio Ramirez
- Premier Realty Group
- Mobile: 210.557.7546
- Mobile: 210.557.7546
- tonyramirezrealtorsa@gmail.com



