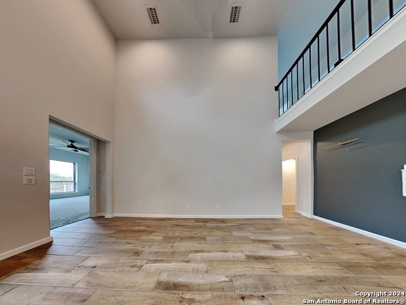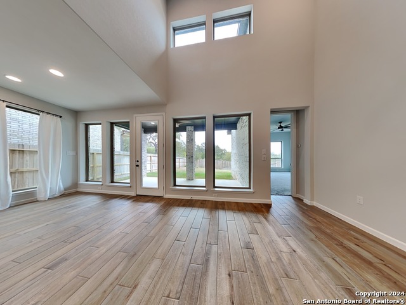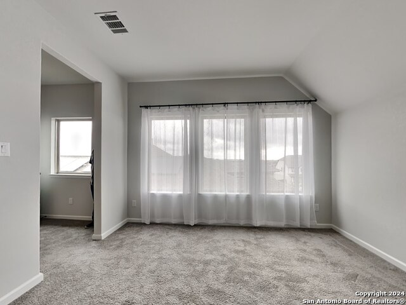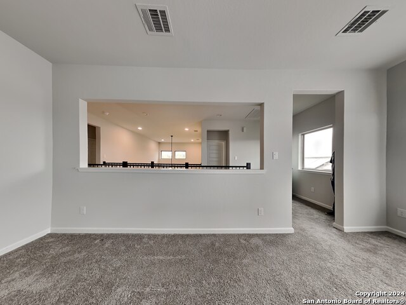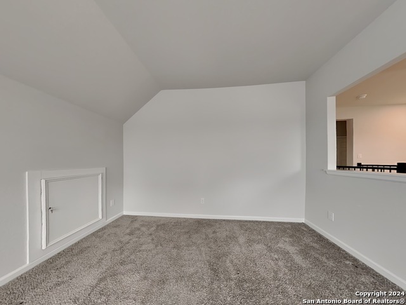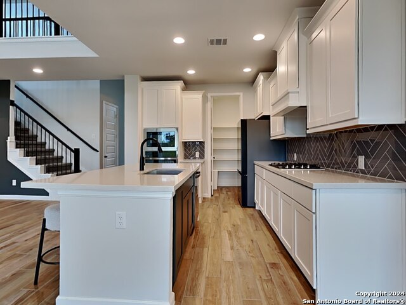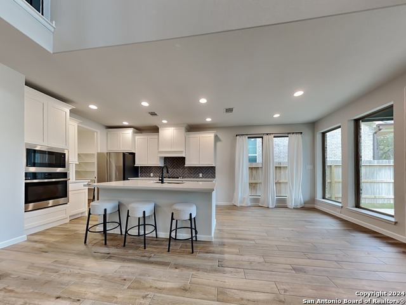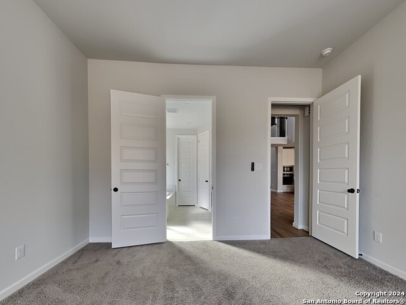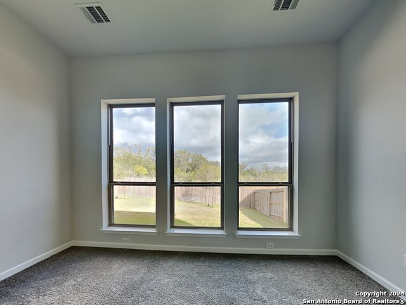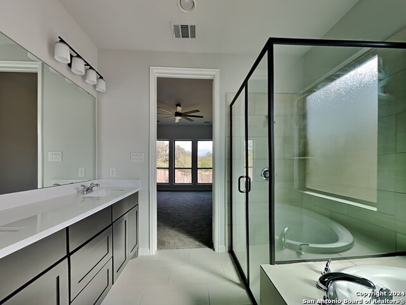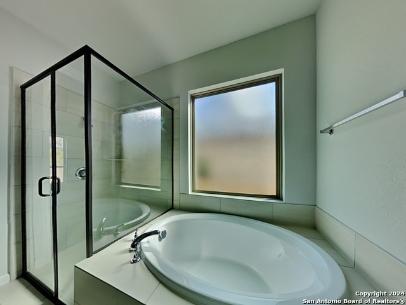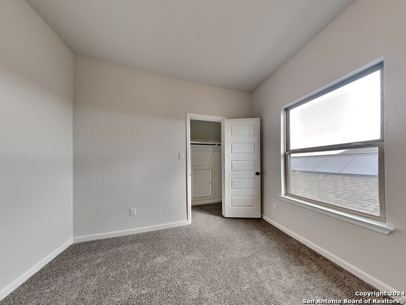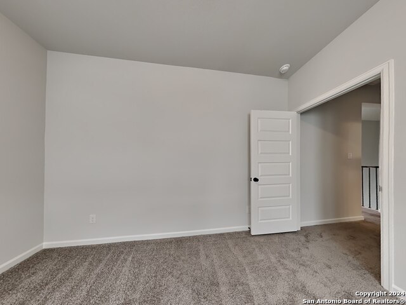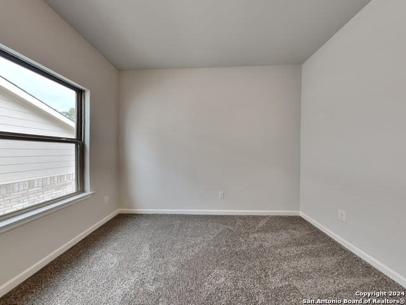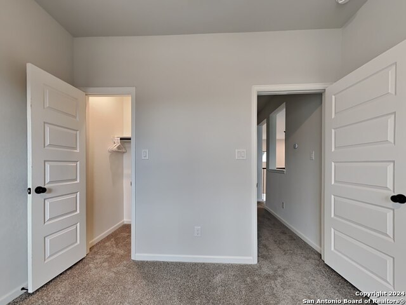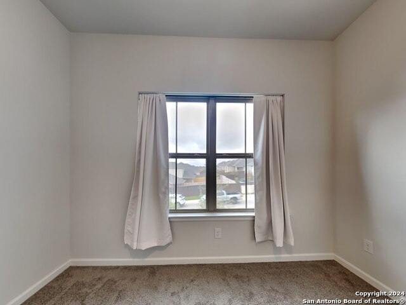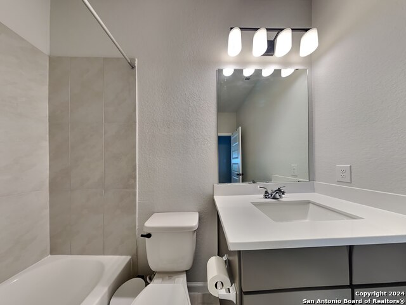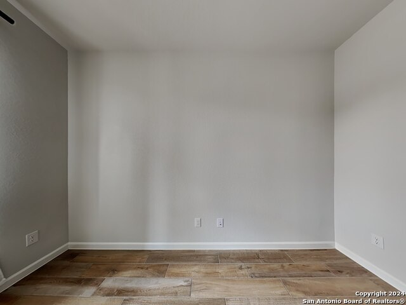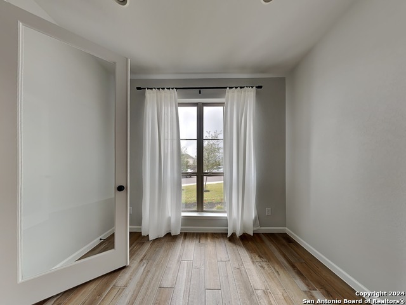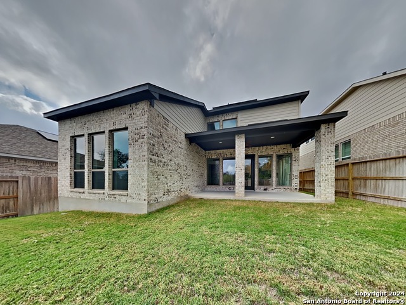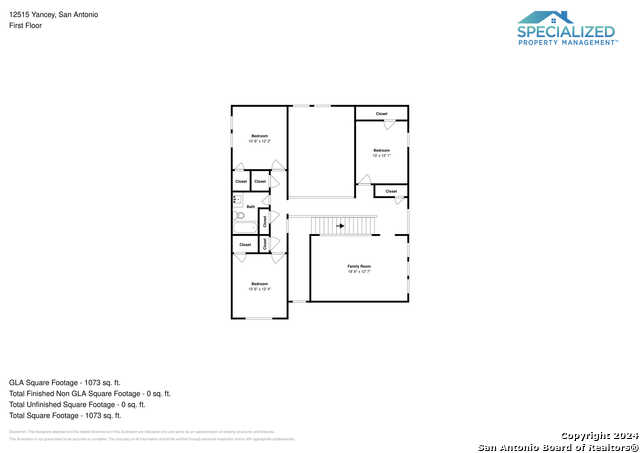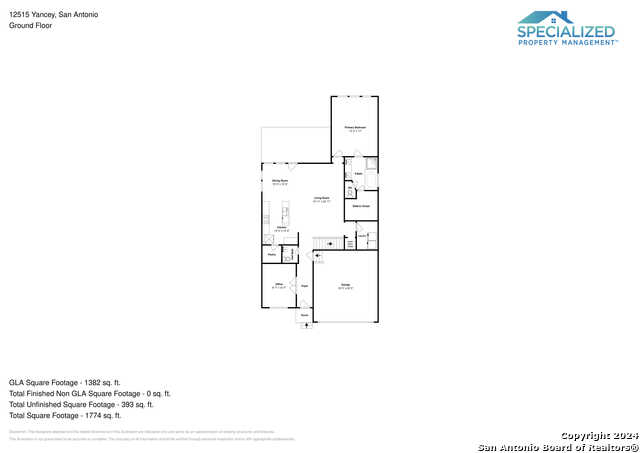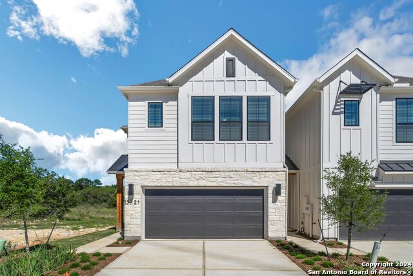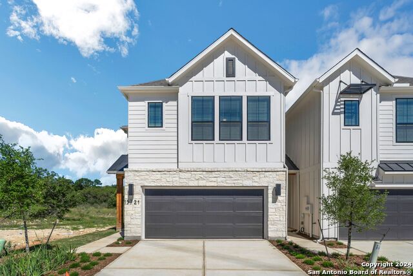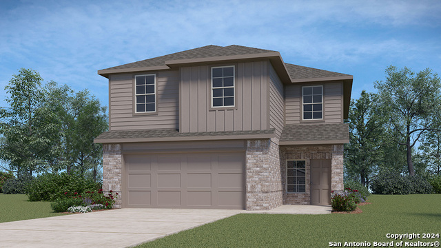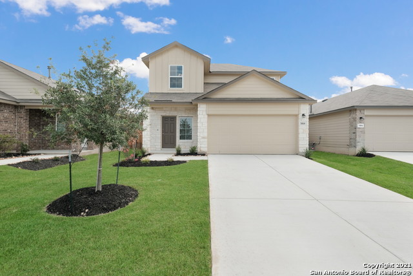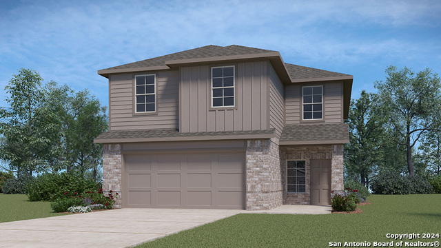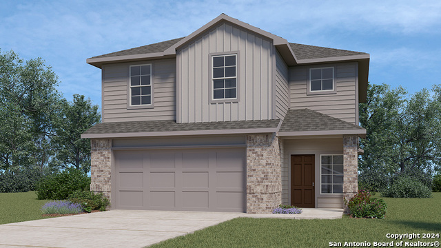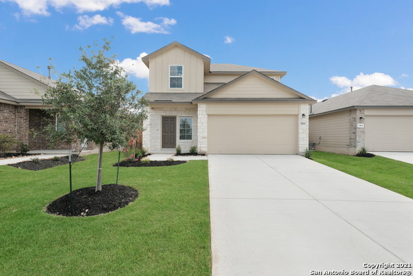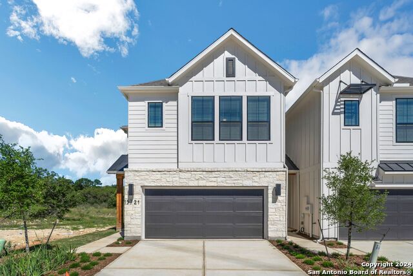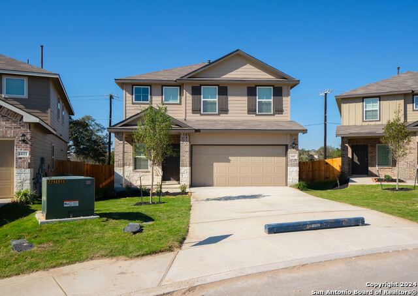1215 Yancey , San Antonio, TX 78253
Property Photos
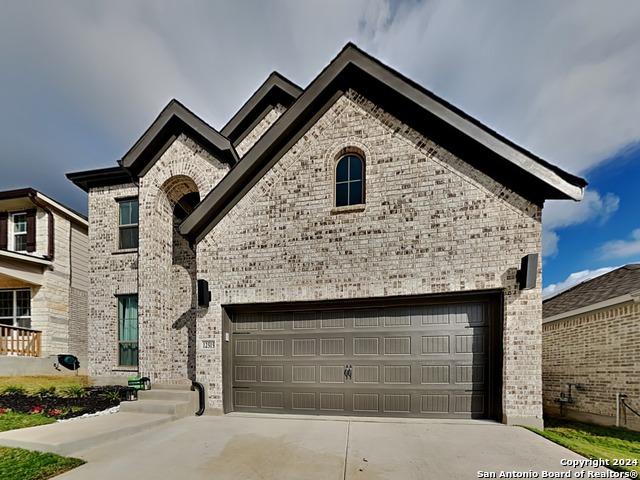
Would you like to sell your home before you purchase this one?
Priced at Only: $2,650
For more Information Call:
Address: 1215 Yancey , San Antonio, TX 78253
Property Location and Similar Properties
- MLS#: 1822998 ( Rental )
- Street Address: 1215 Yancey
- Viewed: 114
- Price: $2,650
- Price sqft: $0
- Waterfront: No
- Year Built: 2022
- Bldg sqft: 0
- Bedrooms: 4
- Total Baths: 3
- Full Baths: 2
- 1/2 Baths: 1
- Days On Market: 166
- Additional Information
- County: BEXAR
- City: San Antonio
- Zipcode: 78253
- Subdivision: Bison Ridge At Westpointe
- District: Northside
- Elementary School: Cole
- Middle School: Briscoe
- High School: William Brennan
- Provided by: Specialized Property Mngmnt
- Contact: Jeremy Humphrey
- (281) 979-9013

- DMCA Notice
-
DescriptionExperience the grandeur of this two story new construction by Perry Homes. A sophisticated sanctuary with contemporary design, mixing high functionality, and aesthetic appeal. The home features a stunning open floor plan with a wall of windows in the family room, a generously spaced island in the kitchen, an office with French doors, an upstairs game room, and an extended covered backyard patio perfect for entertaining or lounging. A serene primary suite on the first floor boasts a large walk in closet and a luxurious bath with dual sinks, garden tub, and separate glass enclosed shower. Home includes with benefits like solar panels and water softener installed.
Payment Calculator
- Principal & Interest -
- Property Tax $
- Home Insurance $
- HOA Fees $
- Monthly -
Features
Other Features
- Views: 114
Similar Properties
Nearby Subdivisions
(waterford Park Ut-4)
Alamo Ranch
Arbor At Riverstone
Arbor At Westpointe
Ashton Park
Aston Park
Bear Creek
Bear Creek Hills
Bella Vista
Bison Ridge At Westpointe
Caracol Creek
Cobblestone
Enclave At Westpointe Village
Falcon Landing
Fronterra At Westpointe - Bexa
Gordons Grove
Government Hill
Gramercy Village
Green Glen Acres
Heights Of Westcreek
Highpoint At Westcreek
Hill Country Retreat
Hooten
Hunters Ranch
Landon Ridge
Legend Oaks
Monticello Ranch
Morgan Heights
Morgan Meadows
Morgans Heights
N/a
North San Antonio Hi
Northwest Rural/remains Ns/mv
Oaks Of Westcreek
Park At Westcreek
Pointe At Westcreek
Preserve At Culebra
Redbird Ranch
Redbird Ranch
Ridgeview
Riverstone
Riverstone At Westpointe
Riverstone-ut
Rustic Oaks
Santa Maria At Alamo Ranch
Stevens Ranch
Stonebridge
Talley
Talley Fields
The Arbor At Riverstone
The Hills At Alamo Ranch
The Preserve At Alamo Ranch
The Summit At Westcreek
The Trails At Westpointe
Timber Creek
Trails A Culebra
Trails At Alamo Ranch
Trails At Culebra
Unknown
Veranda
Villages Of Westcreek
Villas Of Westcreek
Vistas Of Westcreek
Waterford Park
Westcreek
Westcreek Oaks
Westpark
Westpoint East
Westpoint North
Westpointe East
Westpointe North
Westwinds Lonestar
Westwinds-summit At Alamo Ranc
Winding Brook
Woods Of Westcreek
Wynwood Of Westcreek

- Antonio Ramirez
- Premier Realty Group
- Mobile: 210.557.7546
- Mobile: 210.557.7546
- tonyramirezrealtorsa@gmail.com



