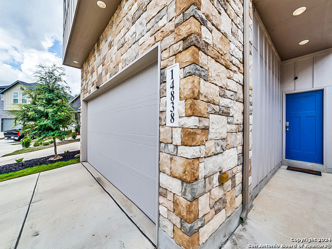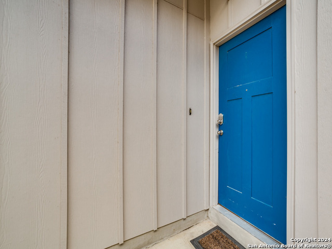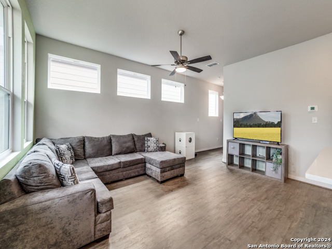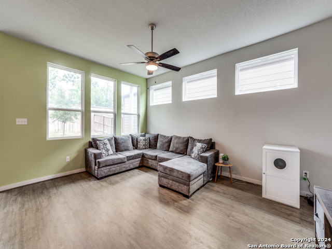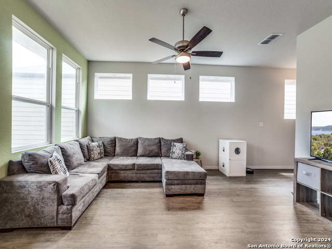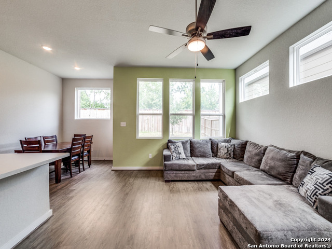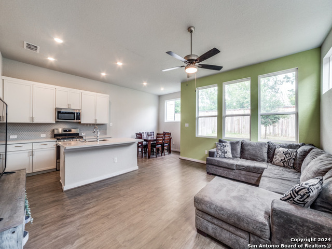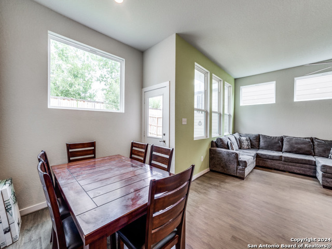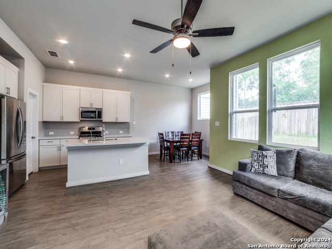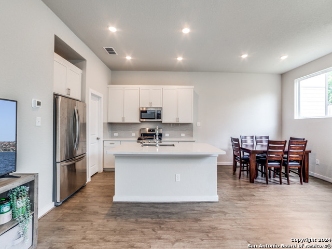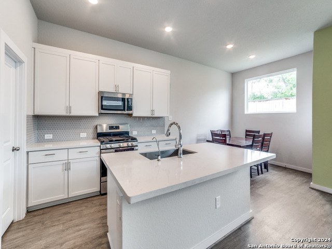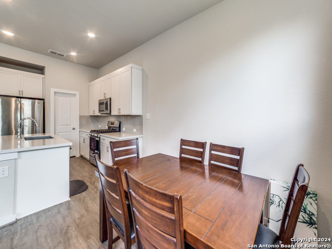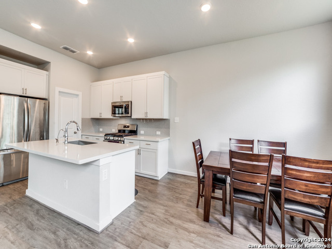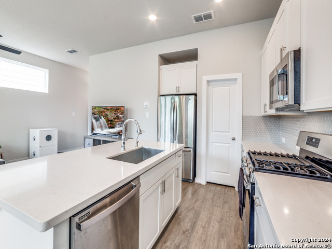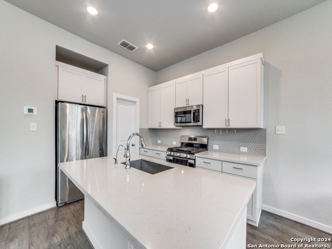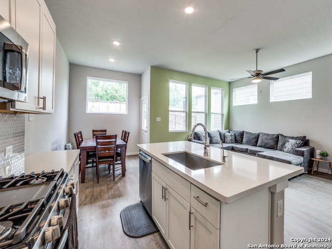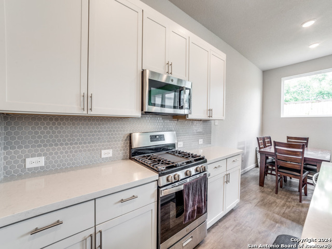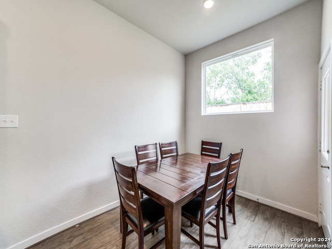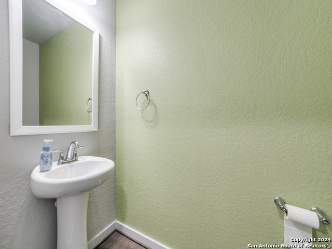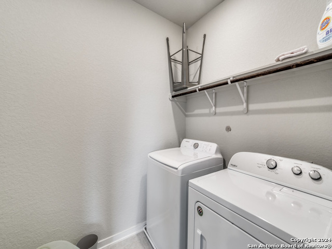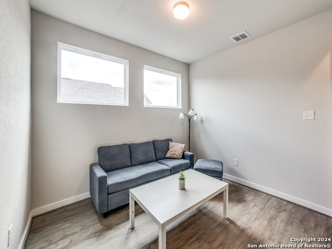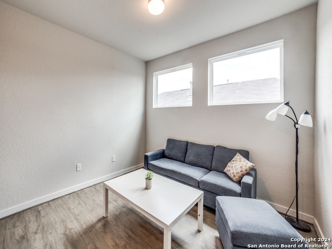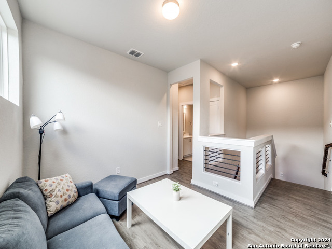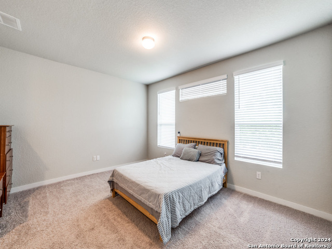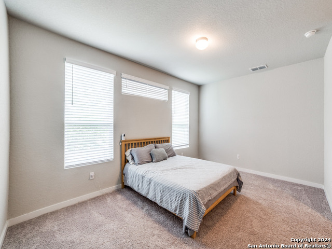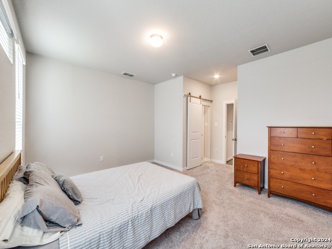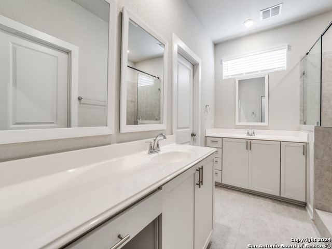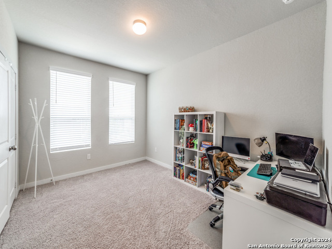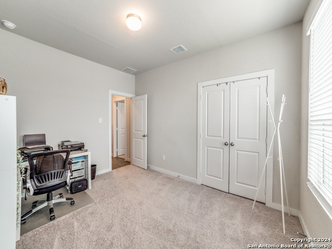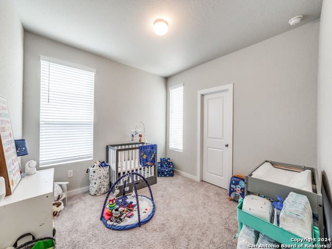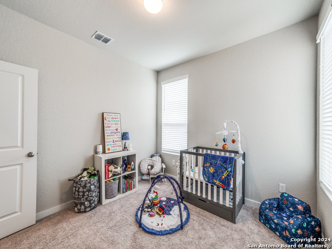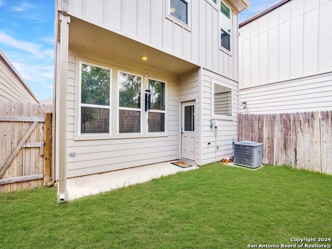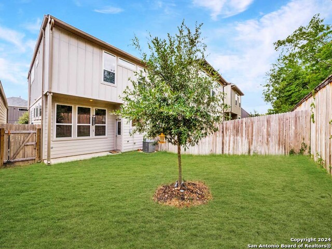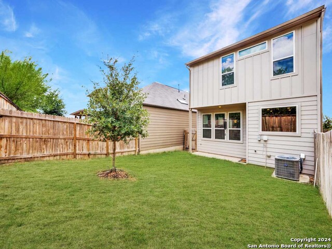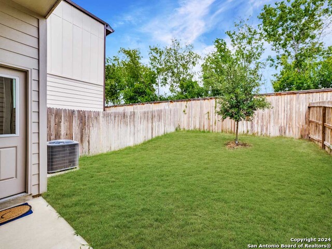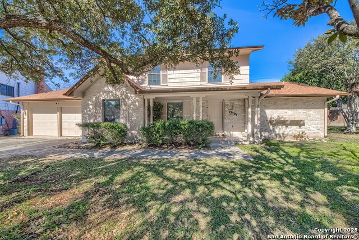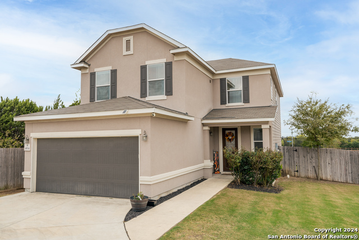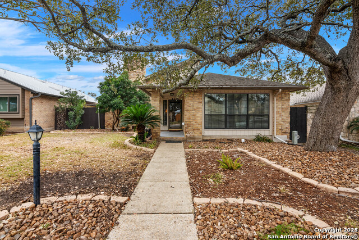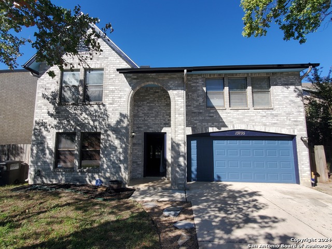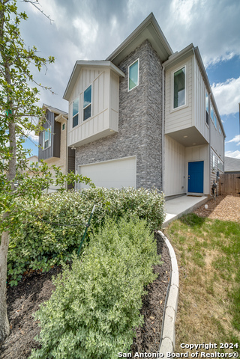14838 Maverick Ave, San Antonio, TX 78217
Property Photos

Would you like to sell your home before you purchase this one?
Priced at Only: $315,000
For more Information Call:
Address: 14838 Maverick Ave, San Antonio, TX 78217
Property Location and Similar Properties
- MLS#: 1822789 ( Single Residential )
- Street Address: 14838 Maverick Ave
- Viewed: 102
- Price: $315,000
- Price sqft: $190
- Waterfront: No
- Year Built: 2021
- Bldg sqft: 1661
- Bedrooms: 3
- Total Baths: 3
- Full Baths: 2
- 1/2 Baths: 1
- Garage / Parking Spaces: 2
- Days On Market: 103
- Additional Information
- County: BEXAR
- City: San Antonio
- Zipcode: 78217
- Subdivision: Copper Branch
- District: North East I.S.D
- Elementary School: Call District
- Middle School: Call District
- High School: Call District
- Provided by: Coldwell Banker D'Ann Harper, REALTOR
- Contact: Bradley Graves
- (210) 379-8165

- DMCA Notice
-
DescriptionStep into this stunning two story gem that effortlessly combines modern elegance with comfort. Featuring 3 spacious bedrooms and 2.5 bathrooms, this home is designed for both relaxation and entertaining. The open floor plan, bathed in natural light from perfectly placed windows, makes every space feel bright and inviting. You'll love the warm, wood like flooring that flows throughout the main living areas, adding a touch of rustic charm without the upkeep. The heart of the home is the island kitchen, where culinary dreams come true! With sleek stainless steel appliances, crisp white cabinetry, and plenty of counter space, cooking becomes a delight. Upstairs, you'll find all three bedrooms, offering privacy and tranquility. The master suite is a true retreat, complete with an en suite bathroom. The convenience of an upstairs laundry room makes chores a breeze no more lugging laundry baskets up and down stairs!
Payment Calculator
- Principal & Interest -
- Property Tax $
- Home Insurance $
- HOA Fees $
- Monthly -
Features
Building and Construction
- Builder Name: Chesmar Homes
- Construction: Pre-Owned
- Exterior Features: Stone/Rock, Siding
- Floor: Carpeting, Ceramic Tile, Vinyl
- Foundation: Slab
- Roof: Composition
- Source Sqft: Appsl Dist
School Information
- Elementary School: Call District
- High School: Call District
- Middle School: Call District
- School District: North East I.S.D
Garage and Parking
- Garage Parking: Two Car Garage, Attached
Eco-Communities
- Energy Efficiency: 13-15 SEER AX, Programmable Thermostat, Double Pane Windows, Energy Star Appliances, Low E Windows, High Efficiency Water Heater, Cellulose Insulation
- Green Certifications: HERS Rated
- Water/Sewer: Water System, Sewer System
Utilities
- Air Conditioning: One Central
- Fireplace: Not Applicable
- Heating Fuel: Natural Gas
- Heating: Central
- Recent Rehab: No
- Utility Supplier Elec: CPS
- Utility Supplier Gas: CPS
- Utility Supplier Sewer: SAWS
- Utility Supplier Water: SAWS
- Window Coverings: Some Remain
Amenities
- Neighborhood Amenities: None
Finance and Tax Information
- Days On Market: 144
- Home Faces: West, South
- Home Owners Association Fee: 500
- Home Owners Association Frequency: Annually
- Home Owners Association Mandatory: Mandatory
- Home Owners Association Name: COPPER BRANCH HOA
- Total Tax: 7545
Rental Information
- Currently Being Leased: No
Other Features
- Block: 42
- Contract: Exclusive Right To Sell
- Instdir: From 1604, so south on O'Connor Rd, right onto N Stahl Rd, left onto Higgins Rd, right onto Spencer Aly, left onto Palmer Crk, right onto Maverick Ave.
- Interior Features: Two Living Area, Eat-In Kitchen, Island Kitchen, Breakfast Bar, Walk-In Pantry, Loft, Utility Room Inside, All Bedrooms Upstairs, High Ceilings, Open Floor Plan, Laundry Upper Level, Laundry Room, Walk in Closets
- Legal Desc Lot: 32
- Legal Description: NCB 16958 (STAHL ROAD SUBD), BLOCK 42 LOT 32 2021- NA PER PL
- Occupancy: Owner
- Ph To Show: 210-222-2227
- Possession: Closing/Funding
- Style: Two Story, Contemporary
- Views: 102
Owner Information
- Owner Lrealreb: No
Similar Properties
Nearby Subdivisions
Brentwood Common
British Commons
Clear Creek Ranch
Clearcreek / Madera
Copper Branch
El Chaparral
Forest Oaks
Forest Oaks N.e.
Garden Court East
Garden Ct East/sungate
Macarthur Terrace
Madera
Marymont
Nacogdoches North
North East Park
Northeast Park
Northern Heights
Northern Hills
Oak Grove
Oak Mont
Oak Mont/vill N./perrin
Oakmont
Pepperidge
Regency Place
Skyline Park
Sungate
Town Lake
Towne Lake
Village North
Windsor Square

- Antonio Ramirez
- Premier Realty Group
- Mobile: 210.557.7546
- Mobile: 210.557.7546
- tonyramirezrealtorsa@gmail.com



