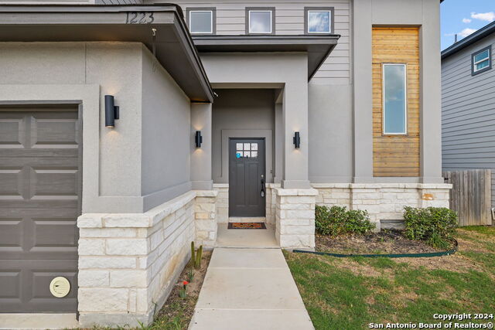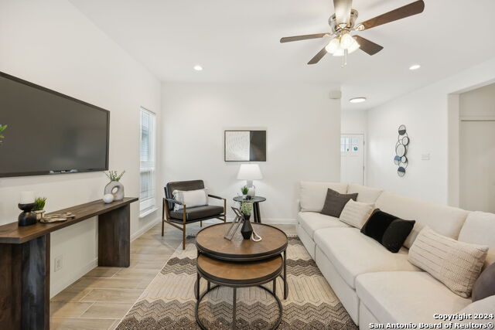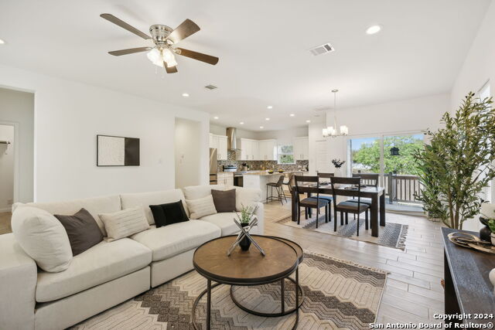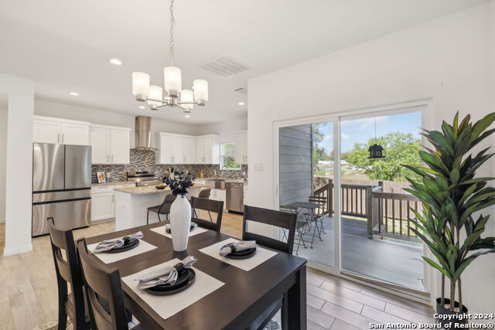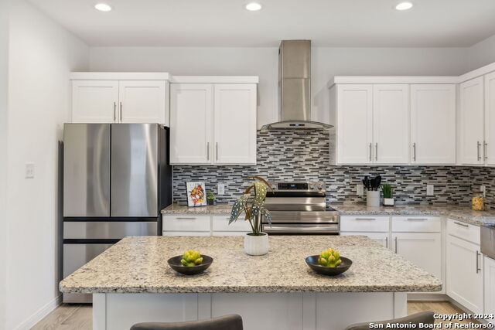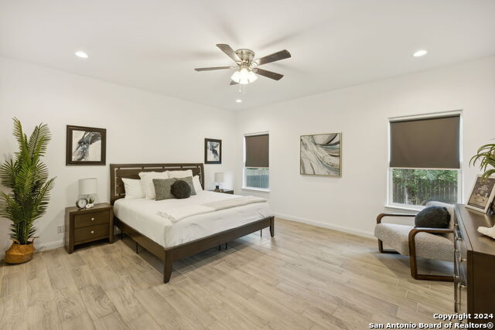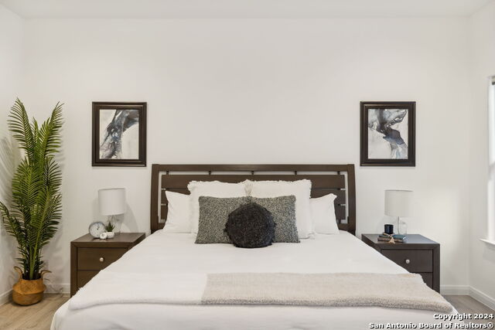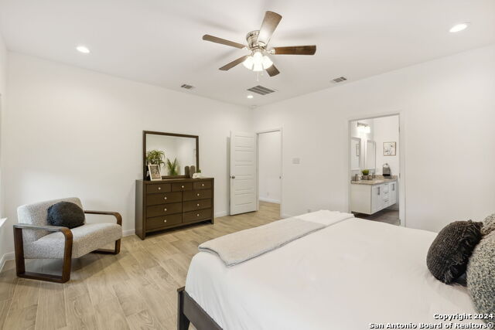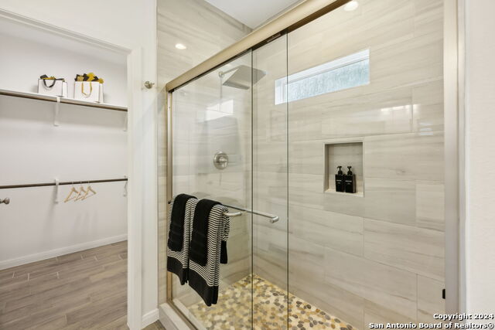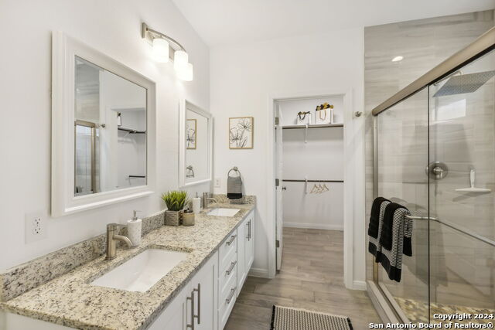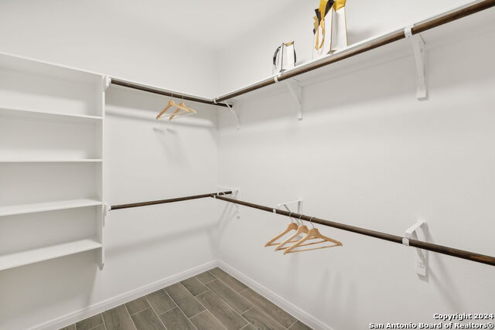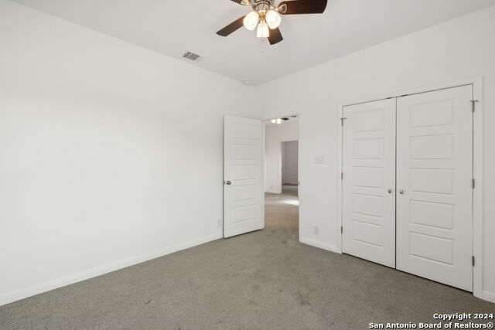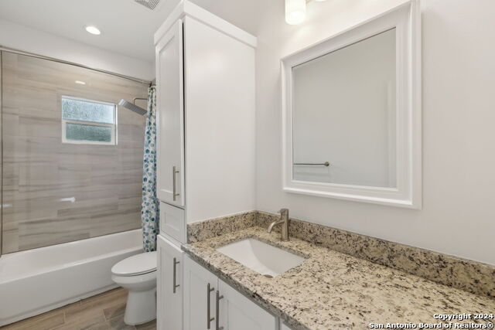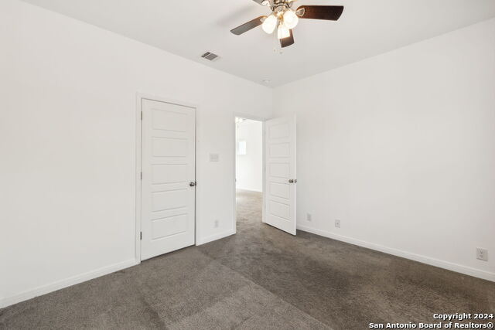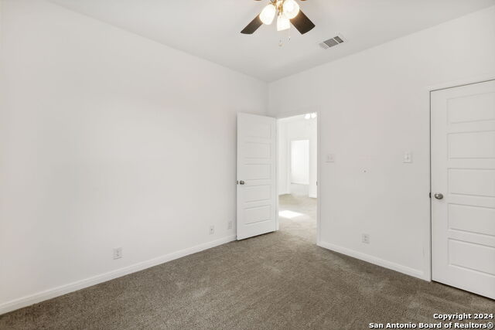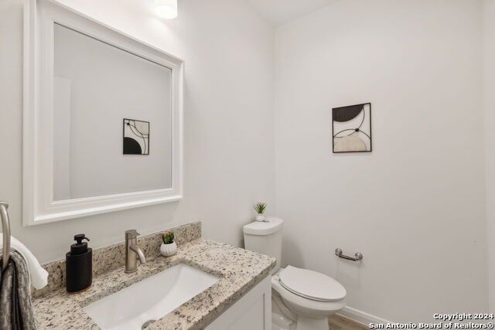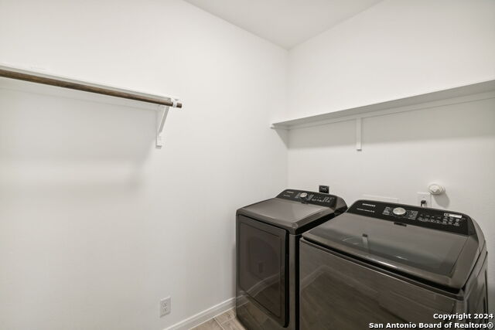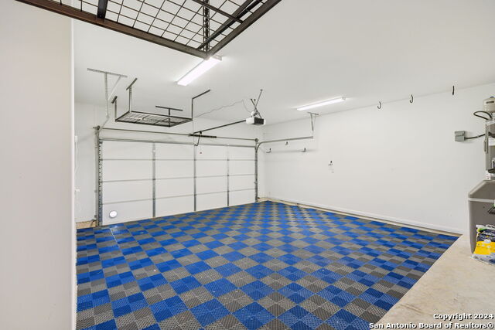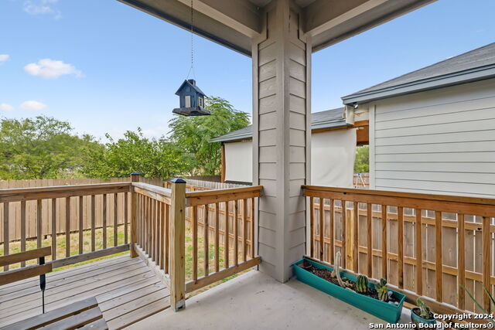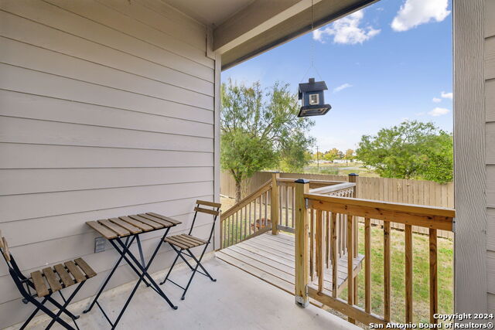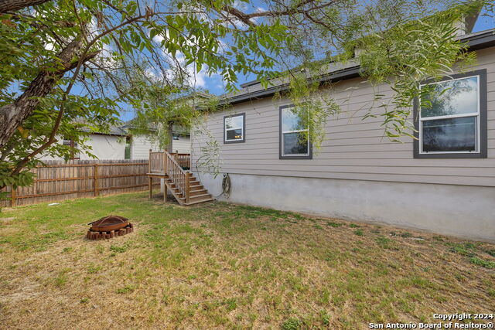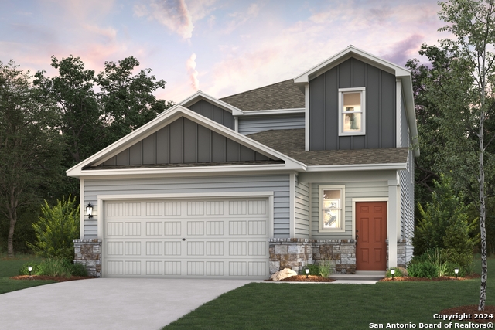1223 El Pedregal Dr, San Antonio, TX 78224
Property Photos
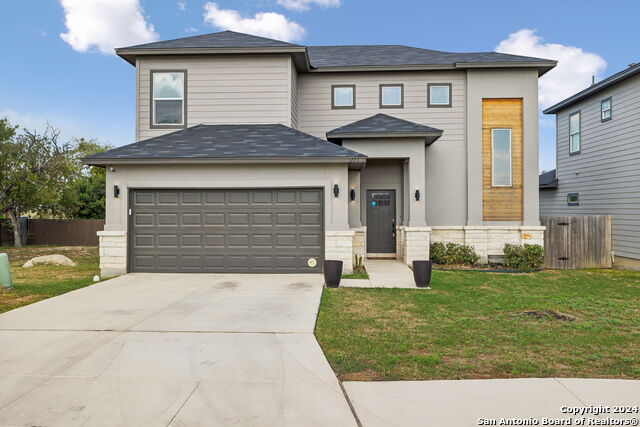
Would you like to sell your home before you purchase this one?
Priced at Only: $299,000
For more Information Call:
Address: 1223 El Pedregal Dr, San Antonio, TX 78224
Property Location and Similar Properties
Reduced
- MLS#: 1822781 ( Single Residential )
- Street Address: 1223 El Pedregal Dr
- Viewed: 94
- Price: $299,000
- Price sqft: $138
- Waterfront: No
- Year Built: 2021
- Bldg sqft: 2168
- Bedrooms: 4
- Total Baths: 3
- Full Baths: 2
- 1/2 Baths: 1
- Garage / Parking Spaces: 2
- Days On Market: 103
- Additional Information
- County: BEXAR
- City: San Antonio
- Zipcode: 78224
- Subdivision: Rockwell Estates
- District: Harlandale I.S.D
- Elementary School: Gillette
- Middle School: Terrell Wells
- High School: Mccollum
- Provided by: Keller Williams Heritage
- Contact: Aaleyah Cortez
- (210) 608-4125

- DMCA Notice
-
DescriptionThis sleek, modern 4 bed, 2.5 bath home is the mix of luxury and convenience. Located in prime area: 410/Palo Alto, it offers easy access to everything you need while providing a peaceful stay with controlled access. Step inside to discover an open floor plan featuring high ceilings and high end finishes throughout built by a custom builder Maku Homes. The home is meticulously cared for, with a contemporary design that blends style with practicality well. The main level offers a spacious living and dining area, seamlessly connected to the chef inspired kitchen equipped with all the latest appliances all of which convey. Upstairs you will find the rest of the bedrooms and a loft, suited for all your hosting needs. Furniture can also be negotiated, making it truly turn key. Ideal for any buyer and a fantastic investment opportunity.
Payment Calculator
- Principal & Interest -
- Property Tax $
- Home Insurance $
- HOA Fees $
- Monthly -
Features
Building and Construction
- Builder Name: MAKU HOMES
- Construction: Pre-Owned
- Exterior Features: Brick, Stone/Rock, Wood
- Floor: Carpeting, Saltillo Tile
- Foundation: Slab
- Kitchen Length: 12
- Roof: Composition
- Source Sqft: Appraiser
School Information
- Elementary School: Gillette
- High School: Mccollum
- Middle School: Terrell Wells
- School District: Harlandale I.S.D
Garage and Parking
- Garage Parking: Two Car Garage
Eco-Communities
- Energy Efficiency: Radiant Barrier
- Green Features: Low Flow Commode
- Water/Sewer: Water System, Sewer System
Utilities
- Air Conditioning: One Central
- Fireplace: Not Applicable
- Heating Fuel: Electric
- Heating: Central
- Utility Supplier Elec: CPS
- Utility Supplier Grbge: TIGER
- Utility Supplier Sewer: SAWS
- Utility Supplier Water: SAWS
- Window Coverings: All Remain
Amenities
- Neighborhood Amenities: Controlled Access
Finance and Tax Information
- Days On Market: 101
- Home Owners Association Fee: 350
- Home Owners Association Frequency: Annually
- Home Owners Association Mandatory: Mandatory
- Home Owners Association Name: ROCKWELL ESTATE HOMEOWNERS
- Total Tax: 7357
Other Features
- Block: 80
- Contract: Exclusive Right To Sell
- Instdir: Get on US-281 S from San Pedro Ave Follow US-281 S and I-35 S to Interstate 35 Access Rd. Take exit 150A from I-35 S Take S Zarzamora St and W Ansley Blvd to El Pedregal Dr
- Interior Features: One Living Area, Separate Dining Room, Eat-In Kitchen, Island Kitchen, Breakfast Bar, Game Room, Loft, Utility Room Inside, High Ceilings, Open Floor Plan, Cable TV Available, High Speed Internet, Laundry Main Level
- Legal Desc Lot: 53
- Legal Description: NCB 11056 (THE ROCKWELL ENCLAVE SUBD), BLOCK 80 LOT 53 2022-
- Ph To Show: 2102222227
- Possession: Closing/Funding
- Style: Two Story, Contemporary
- Views: 94
Owner Information
- Owner Lrealreb: No
Similar Properties

- Antonio Ramirez
- Premier Realty Group
- Mobile: 210.557.7546
- Mobile: 210.557.7546
- tonyramirezrealtorsa@gmail.com



