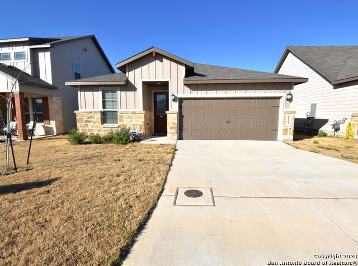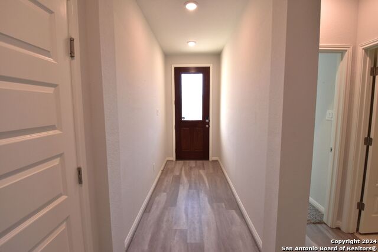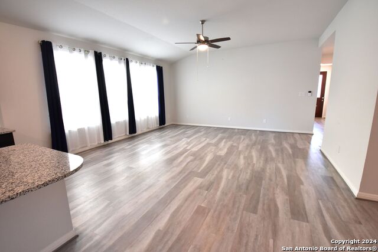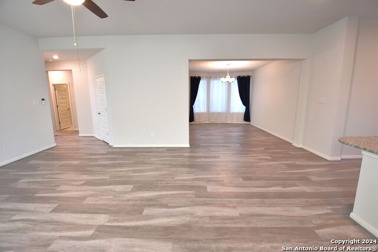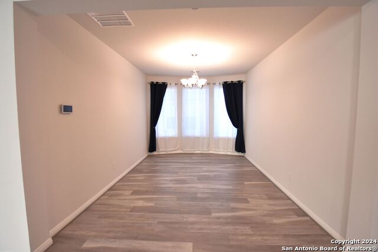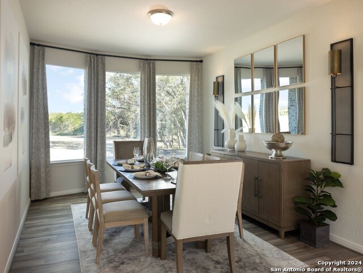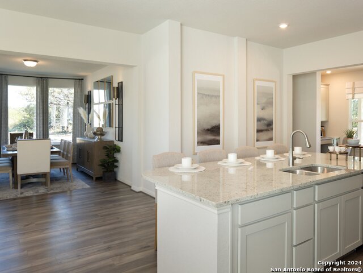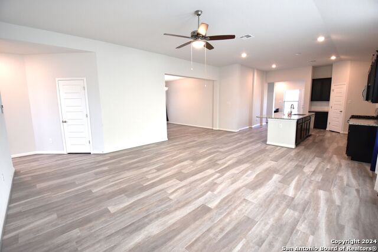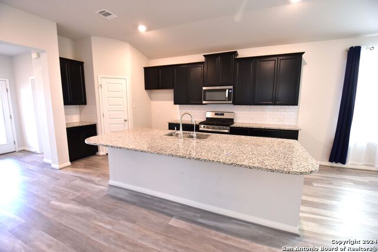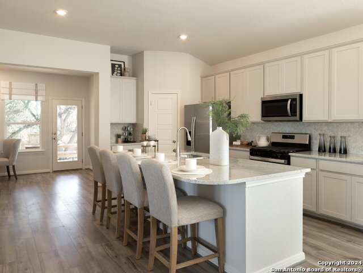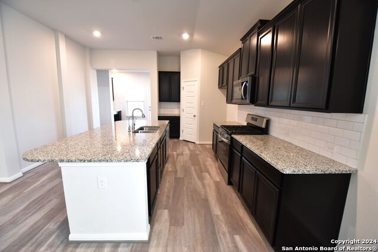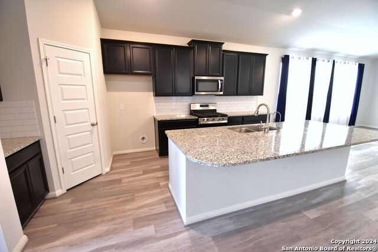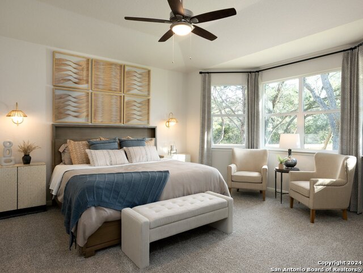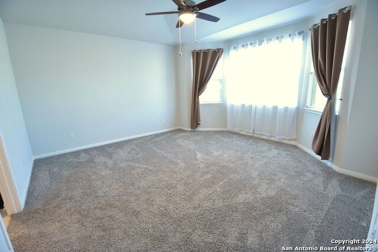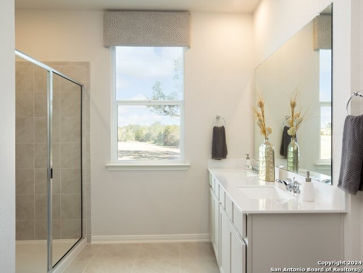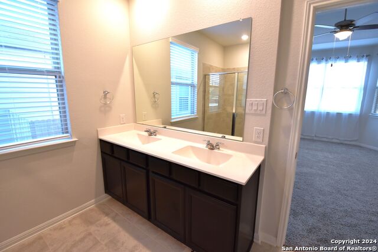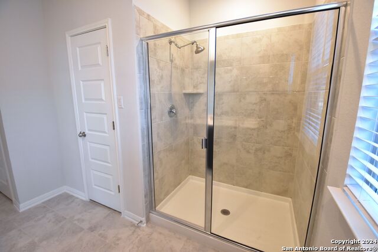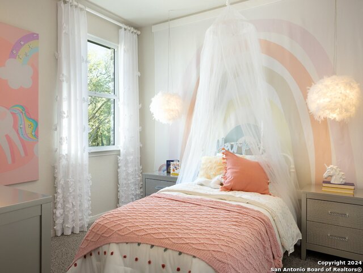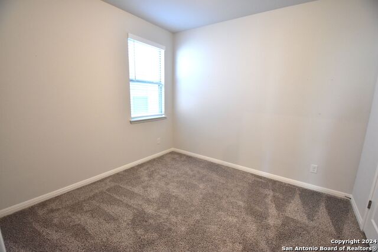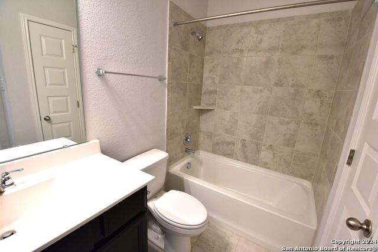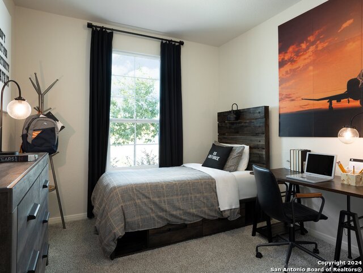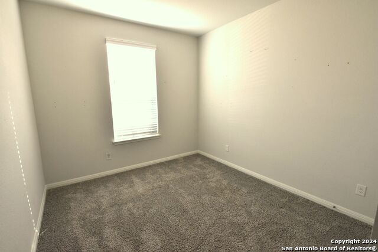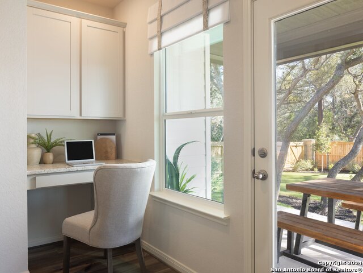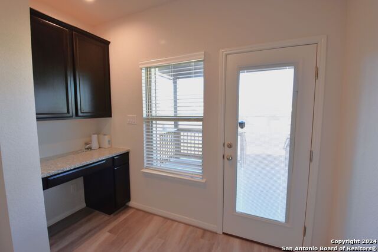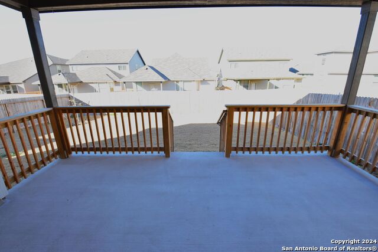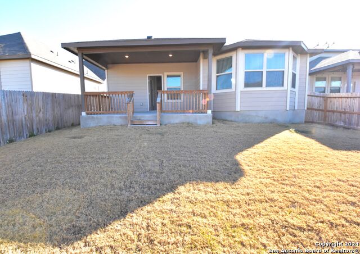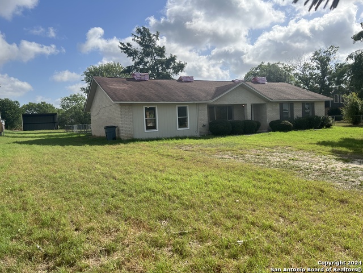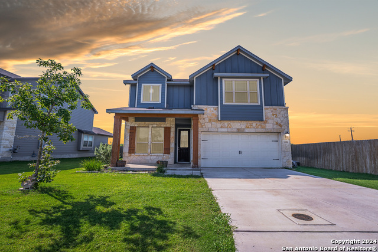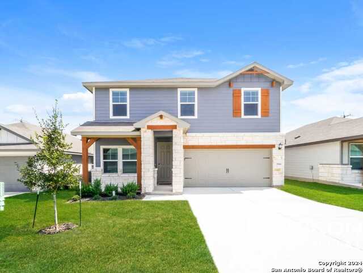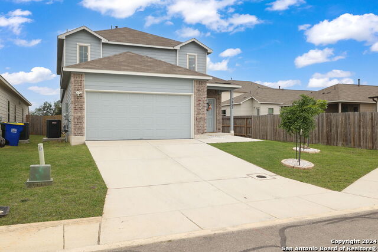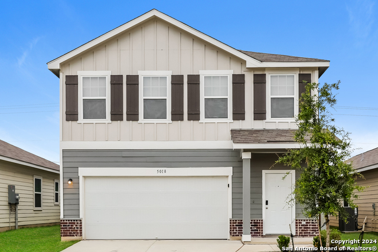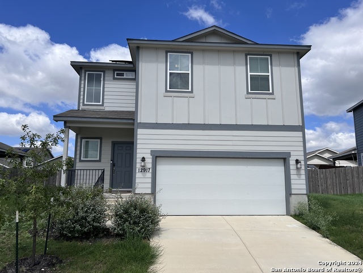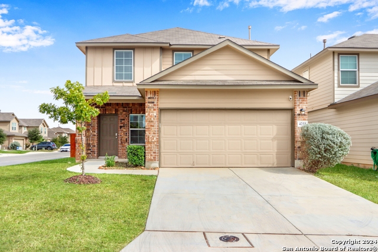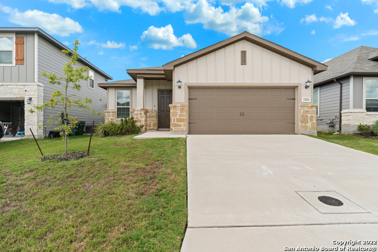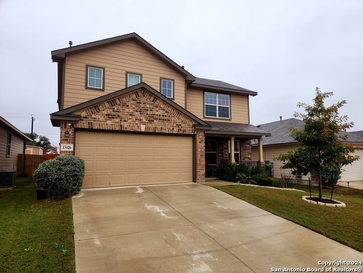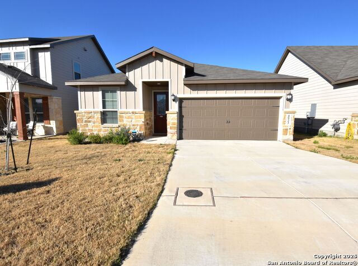4923 Ranahan Pass, St Hedwig, TX 78152
Property Photos
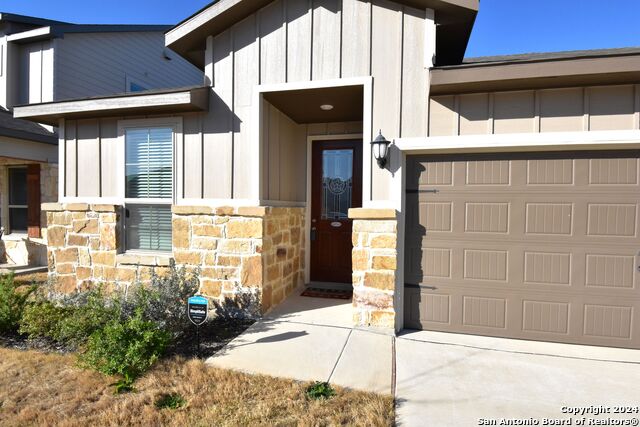
Would you like to sell your home before you purchase this one?
Priced at Only: $2,095
For more Information Call:
Address: 4923 Ranahan Pass, St Hedwig, TX 78152
Property Location and Similar Properties
- MLS#: 1822711 ( Residential Rental )
- Street Address: 4923 Ranahan Pass
- Viewed: 78
- Price: $2,095
- Price sqft: $1
- Waterfront: No
- Year Built: 2020
- Bldg sqft: 2000
- Bedrooms: 3
- Total Baths: 2
- Full Baths: 2
- Days On Market: 72
- Additional Information
- County: BEXAR
- City: St Hedwig
- Zipcode: 78152
- Subdivision: Asher Place
- District: Schertz Cibolo Universal City
- Elementary School: Rose Garden
- Middle School: Jordan
- High School: Clemens
- Provided by: 3D Realty & Property Management
- Contact: Akil Robinson
- (510) 393-5932

- DMCA Notice
-
Description50% Off 1st Months Rent. Beautiful Energy Efficient 1 Story Home. 3 Bed, 2 Bath, Open Floorplan Concept with Tons of Windows allowing for Alot of Natural light. Espresso cabinets, White Backsplash, Granite Countertops, Stainless Steel Appliances and Upgraded Vinyl Flooring. Master features upgraded Bay Window, Dual Vanities & Large Walk In Shower. 2 Spacious Secondary Bedrooms and a Flex room which can be used as a Formal Dinning room, Office or Play Area. Drop Zone/Pocket Office located towards the back of the House. Covered Patio and Privacy Fence. Refrigerator Included. Known for their energy efficient features, this Meritage home helps you live a healthier and quieter lifestyle while saving thousands of dollars on utilities bills. Asher Place Community offers a pool, clubhouse, parks, playgrounds, jogging trails & is located in an award winning School District. Just 15 min away from Randolph AFB.
Payment Calculator
- Principal & Interest -
- Property Tax $
- Home Insurance $
- HOA Fees $
- Monthly -
Features
Building and Construction
- Builder Name: MERITAGE HOMES
- Exterior Features: Stone/Rock, Cement Fiber
- Flooring: Carpeting, Ceramic Tile, Laminate
- Foundation: Slab
- Kitchen Length: 15
- Roof: Composition
- Source Sqft: Appsl Dist
School Information
- Elementary School: Rose Garden
- High School: Clemens
- Middle School: Jordan
- School District: Schertz-Cibolo-Universal City ISD
Garage and Parking
- Garage Parking: Two Car Garage
Eco-Communities
- Energy Efficiency: 13-15 SEER AX, Programmable Thermostat, Double Pane Windows, Low E Windows, Foam Insulation, Ceiling Fans
- Green Features: Low Flow Commode, Low Flow Fixture, Mechanical Fresh Air, Enhanced Air Filtration
- Water/Sewer: Water System
Utilities
- Air Conditioning: One Central
- Fireplace: Not Applicable
- Heating Fuel: Electric
- Heating: Central
- Window Coverings: All Remain
Amenities
- Common Area Amenities: Pool, Playground
Finance and Tax Information
- Application Fee: 65
- Cleaning Deposit: 400
- Days On Market: 49
- Max Num Of Months: 24
- Pet Deposit: 400
- Security Deposit: 2195
Rental Information
- Rent Includes: Condo/HOA Fees, HOA Amenities
- Tenant Pays: Gas/Electric, Water/Sewer, Interior Maintenance, Yard Maintenance, Exterior Maintenance, Garbage Pickup, Renters Insurance Required
Other Features
- Application Form: TAR
- Apply At: AKIL.3DREALTYPM@GMAIL.COM
- Instdir: From Southeast on TX-1604 Loop/E Loop. Turn L on Seguin Rd, R on FM 1518 S. Community will be on your Right
- Interior Features: One Living Area, Separate Dining Room, Eat-In Kitchen, Two Eating Areas, Island Kitchen, Walk-In Pantry, Study/Library, Utility Room Inside, 1st Floor Lvl/No Steps, High Ceilings, Open Floor Plan, All Bedrooms Downstairs, Laundry Main Level, Laundry Lower Level, Laundry Room, Walk in Closets
- Min Num Of Months: 12
- Miscellaneous: Owner-Manager, Broker-Manager, As-Is
- Occupancy: Tenant
- Personal Checks Accepted: No
- Ph To Show: 210-222-2227
- Restrictions: Smoking Outside Only
- Salerent: For Rent
- Section 8 Qualified: No
- Style: One Story
- Views: 78
Owner Information
- Owner Lrealreb: Yes
Similar Properties

- Antonio Ramirez
- Premier Realty Group
- Mobile: 210.557.7546
- Mobile: 210.557.7546
- tonyramirezrealtorsa@gmail.com


