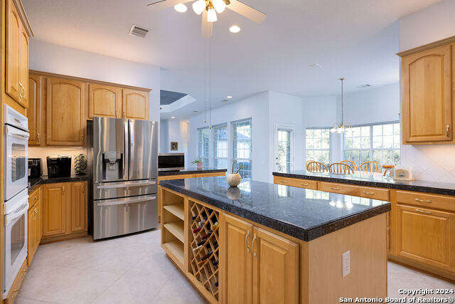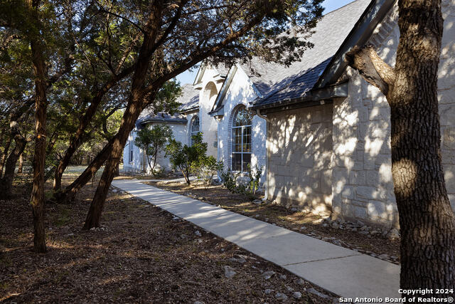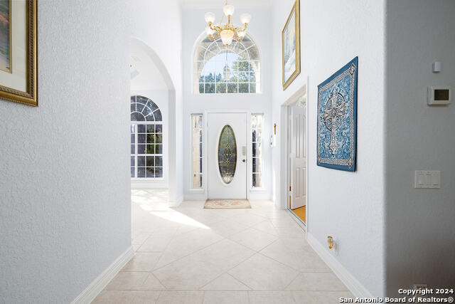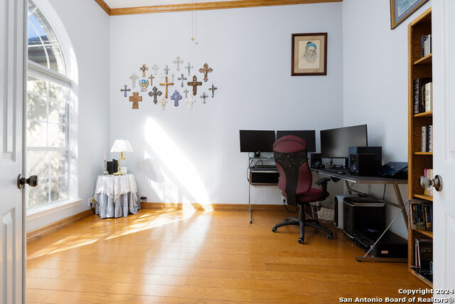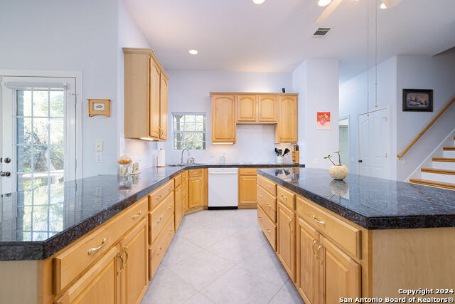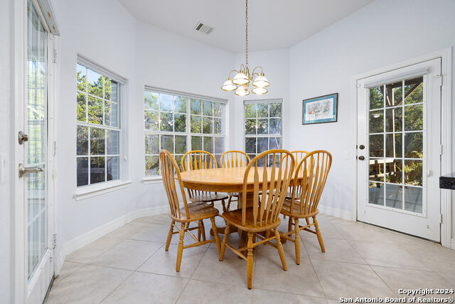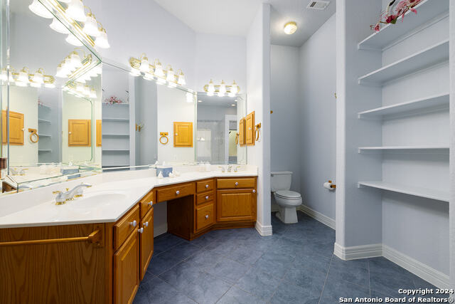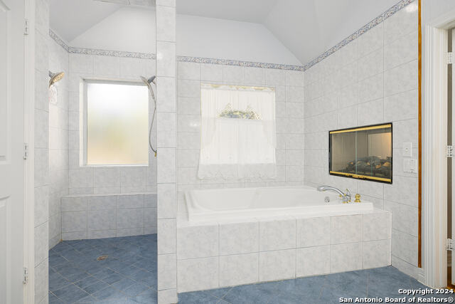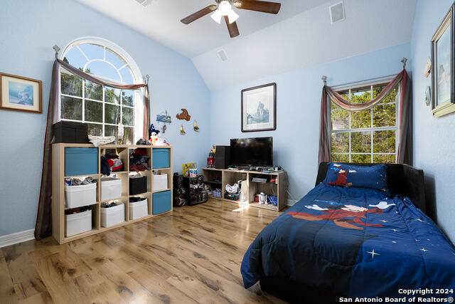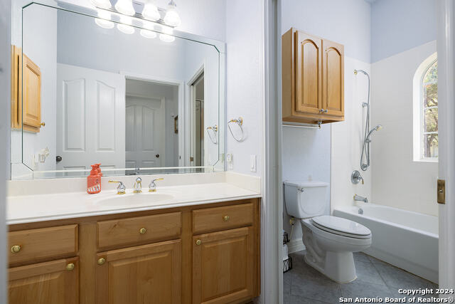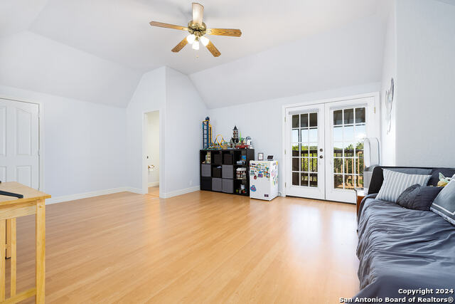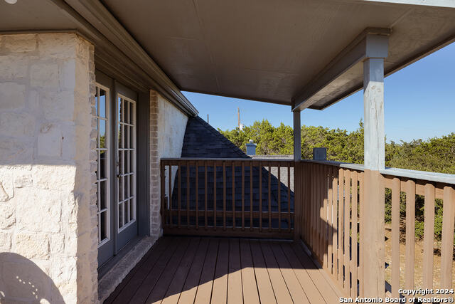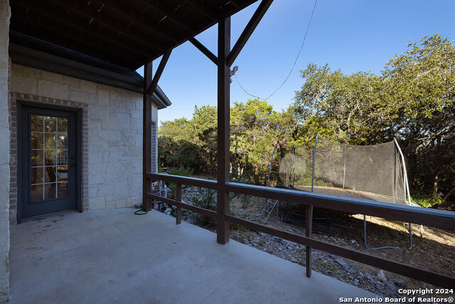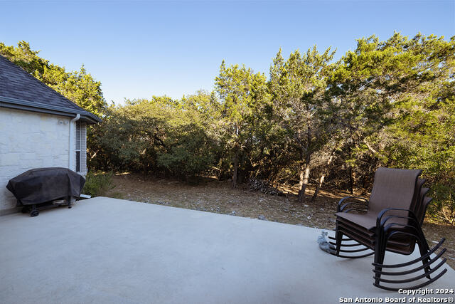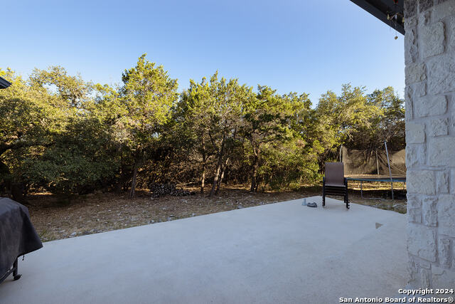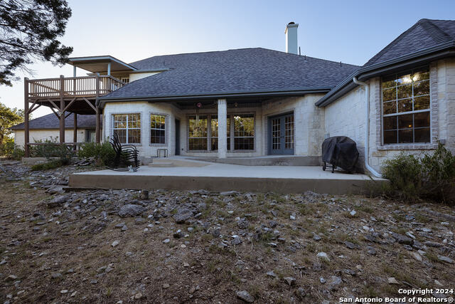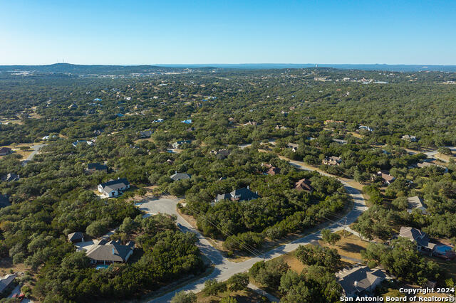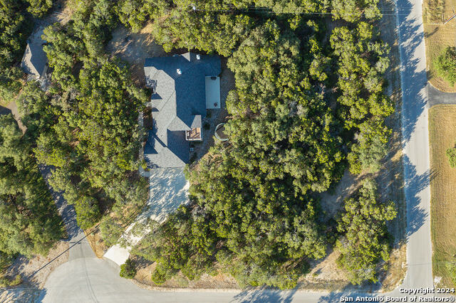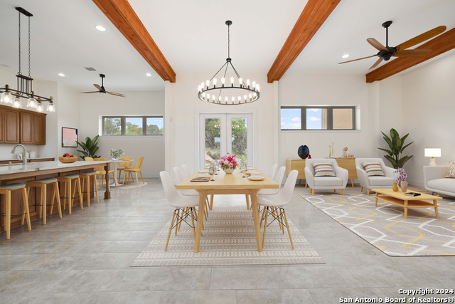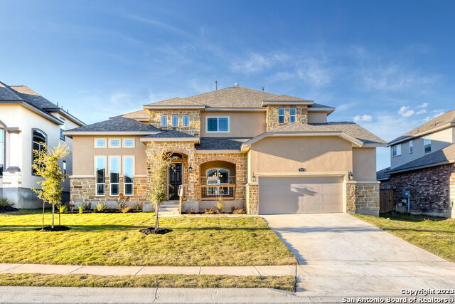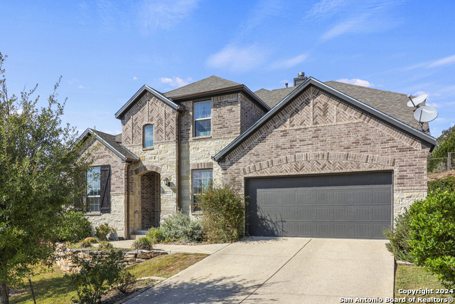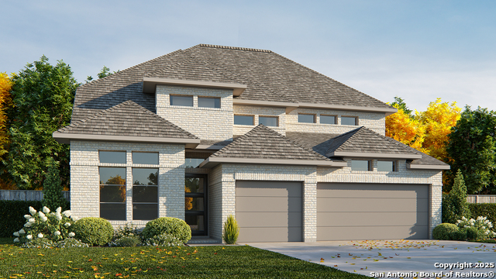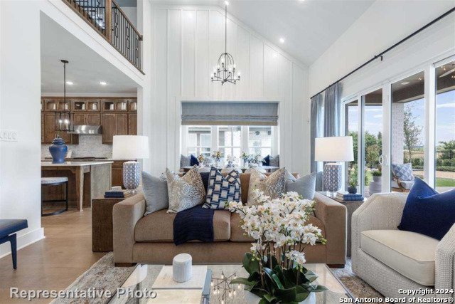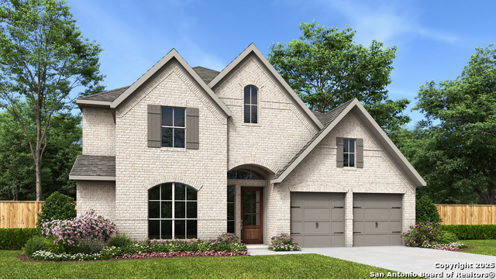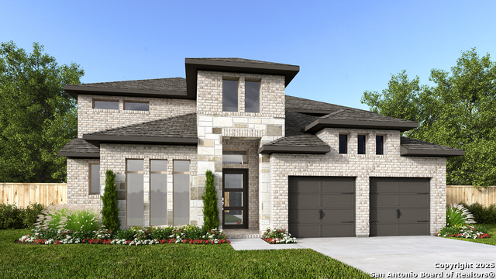130 Palo Verde, Bulverde, TX 78163
Property Photos
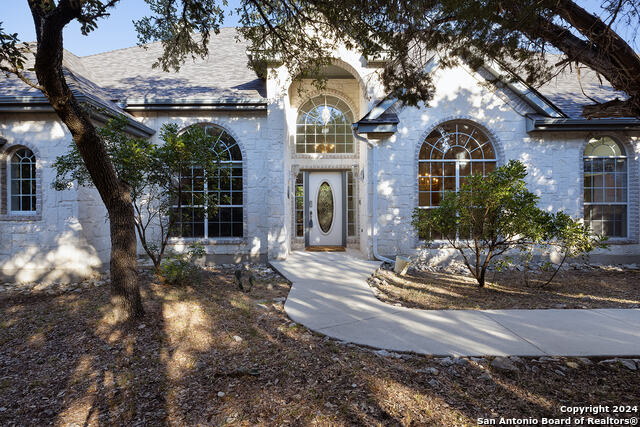
Would you like to sell your home before you purchase this one?
Priced at Only: $640,000
For more Information Call:
Address: 130 Palo Verde, Bulverde, TX 78163
Property Location and Similar Properties
- MLS#: 1822523 ( Single Residential )
- Street Address: 130 Palo Verde
- Viewed: 45
- Price: $640,000
- Price sqft: $211
- Waterfront: No
- Year Built: 2002
- Bldg sqft: 3038
- Bedrooms: 4
- Total Baths: 3
- Full Baths: 2
- 1/2 Baths: 1
- Garage / Parking Spaces: 3
- Days On Market: 141
- Additional Information
- County: COMAL
- City: Bulverde
- Zipcode: 78163
- Subdivision: Comal Trace
- District: Comal
- Elementary School: Call District
- Middle School: Call District
- High School: Call District
- Provided by: Compass RE Texas, LLC - SA
- Contact: Samantha Baer
- (210) 324-5497

- DMCA Notice
-
DescriptionOver 1 acre in a cul de sac!!!!! This lovely custom built 1.5 story home in the heart of Bulverde rests on just over an acre of land on a corner lot in a peaceful cul de sac. This heavily wooded lot offers additional privacy with the extended driveway. With a beautiful stone exterior, a 3 car garage, and exceptionally insulated 6 inch exterior walls with an additional 4 inches of stone for the ultimate durability and energy efficiency! Energy efficient Low E, double pane windows contribute to this home's superior quality. The layout emphasizes accessibility, featuring ramped exterior doors leading to the back patio and garage, lowered light switches, and wide 30 inch interior doors that enable wheelchair access across the main level, including the primary suite and two guest bedrooms. The formal dining room, highlighted by a striking chandelier, flows seamlessly into the gourmet kitchen, which is outfitted with abundant cabinetry, quality appliances including double ovens, and a spacious center island. The inviting living room centers around a floor to ceiling stone fireplace, perfect for gathering with friends and family. The luxurious primary suite, designed with relaxation in mind, includes a high vaulted ceiling, walk in closet, and a double sided propane fireplace shared with the spacious en suite bathroom. The primary bath impresses with an extended dual vanity, make up area, built in shelving, an 80 gallon jetted soaking tub, and a wheel in shower with dual shower heads. Additional guest bedrooms are each equipped with ceiling fans, while the 4th bedroom offers versatility as a home office. Upstairs, a large bonus room with half bath provides direct access to a balcony with sweeping hill country views. This room also features a convenient walk in attic, ideal for additional storage. For a relaxing and fun audio experience, surround sound speakers are installed in every room, all connected to a central stereo system. A large patio in the spacious backyard offers a tranquil retreat with complete privacy, and there's plenty of room to enjoy the beautiful outdoor setting. Embrace Hill Country living in Bulverde today!
Payment Calculator
- Principal & Interest -
- Property Tax $
- Home Insurance $
- HOA Fees $
- Monthly -
Features
Building and Construction
- Apprx Age: 23
- Builder Name: Unknown
- Construction: Pre-Owned
- Exterior Features: 4 Sides Masonry, Stone/Rock
- Floor: Ceramic Tile, Wood
- Foundation: Slab
- Kitchen Length: 18
- Roof: Composition
- Source Sqft: Appsl Dist
Land Information
- Lot Description: Corner, Cul-de-Sac/Dead End, 1 - 2 Acres, Mature Trees (ext feat), Sloping
School Information
- Elementary School: Call District
- High School: Call District
- Middle School: Call District
- School District: Comal
Garage and Parking
- Garage Parking: Three Car Garage, Attached
Eco-Communities
- Energy Efficiency: Programmable Thermostat, Double Pane Windows, Low E Windows, Ceiling Fans
- Water/Sewer: Septic
Utilities
- Air Conditioning: Three+ Central
- Fireplace: Two, Living Room, Primary Bedroom, Wood Burning, Stone/Rock/Brick, Other
- Heating Fuel: Electric
- Heating: Central
- Num Of Stories: 1.5
- Window Coverings: All Remain
Amenities
- Neighborhood Amenities: Park/Playground, Sports Court
Finance and Tax Information
- Days On Market: 139
- Home Faces: East, South
- Home Owners Association Fee: 350
- Home Owners Association Frequency: Annually
- Home Owners Association Mandatory: Mandatory
- Home Owners Association Name: COMAL TRACE HOA
- Total Tax: 8849.83
Rental Information
- Currently Being Leased: No
Other Features
- Accessibility: No Carpet, Lowered Light Switches, Ramped Entrance, First Floor Bath, Full Bath/Bed on 1st Flr, First Floor Bedroom, Ramp - Main Level, Stall Shower, Wheelchair Accessible, Wheelchair Ramp(s), Other
- Block: N/A
- Contract: Exclusive Right To Sell
- Instdir: From Hwy 46, south on Stahl Ln. Left on Lost Creek Dr. Right on Indigo Run Dr. Right on Alvins Way. Left on Verde Trace. Right on Palo Verde.
- Interior Features: Two Living Area, Separate Dining Room, Eat-In Kitchen, Two Eating Areas, Island Kitchen, Study/Library, Game Room, Utility Room Inside, Secondary Bedroom Down, 1st Floor Lvl/No Steps, High Ceilings, Open Floor Plan, Cable TV Available, High Speed Internet, All Bedrooms Downstairs, Laundry Main Level, Laundry Room, Walk in Closets
- Legal Desc Lot: 130
- Legal Description: COMAL TRACE 4, LOT 130
- Miscellaneous: As-Is
- Occupancy: Owner
- Ph To Show: 800-746-9464
- Possession: Closing/Funding
- Style: Texas Hill Country
- Views: 45
Owner Information
- Owner Lrealreb: No
Similar Properties
Nearby Subdivisions
4s Ranch
4s Ranch 6a
Belle Oaks
Belle Oaks Ranch
Belle Oaks Ranch Phase 1
Belle Oaks Ranch Phase Ii
Brand Ranch
Bulverde Estates
Bulverde Estates 2
Bulverde Hills
Bulverde Hills 1
Canyon View Acres
Comal Trace
Copper Canyon
Edgebrook
Hidden Trails
Hybrid Ranches
Johnson Ranch
Johnson Ranch - Comal
Johnson Ranch Sub Ph 2 Un 3
Johnson Ranch-comal
Karen Estates
Monteola
N/a
Not In Defined Subdivision
Oak Village North
Rim Rock Ranch
Saddleridge
Stonefield
Stoney Creek
Stoney Ridge
Ventana

- Antonio Ramirez
- Premier Realty Group
- Mobile: 210.557.7546
- Mobile: 210.557.7546
- tonyramirezrealtorsa@gmail.com



