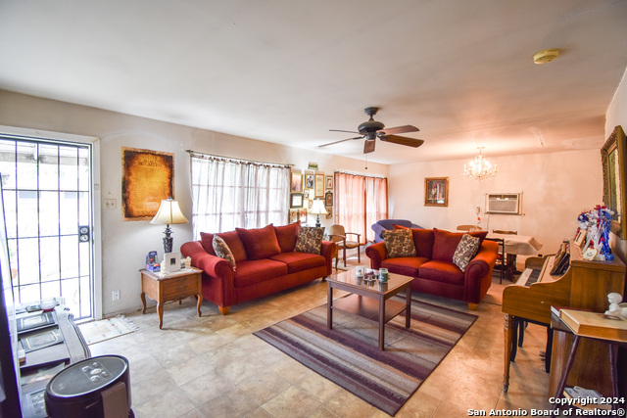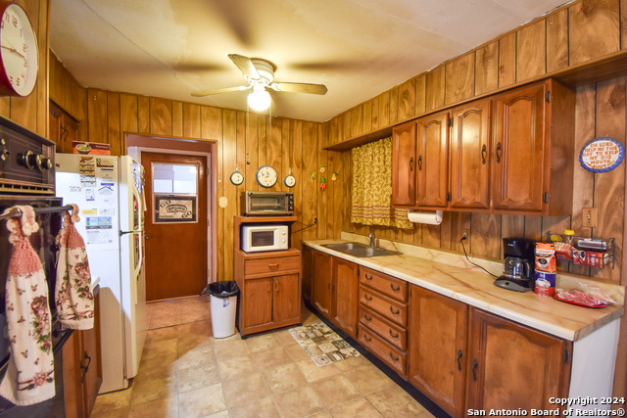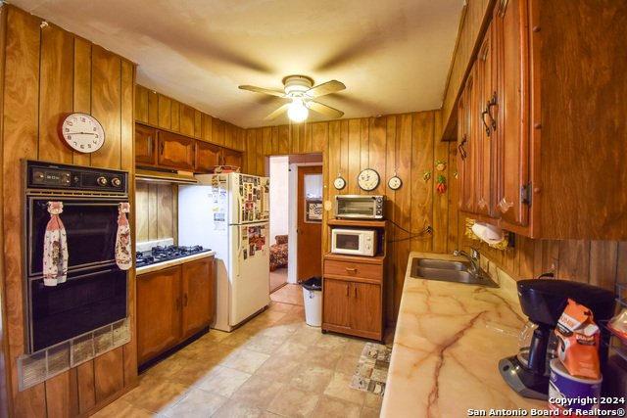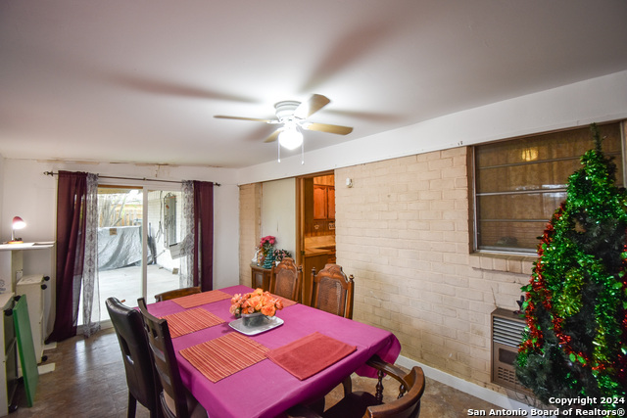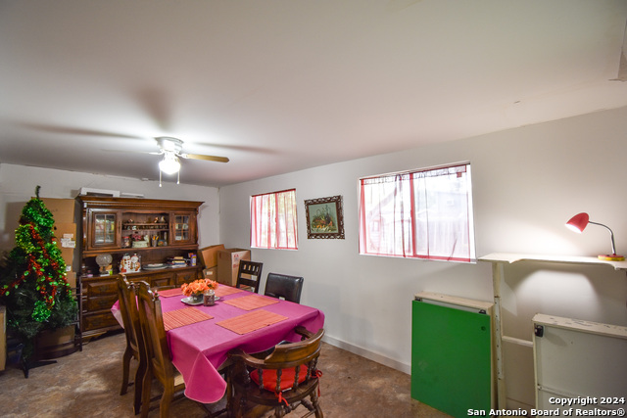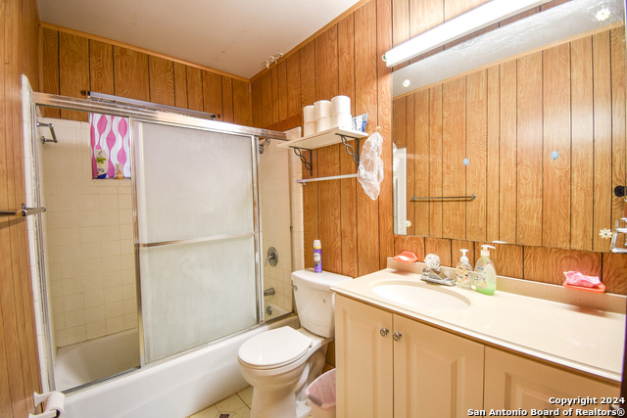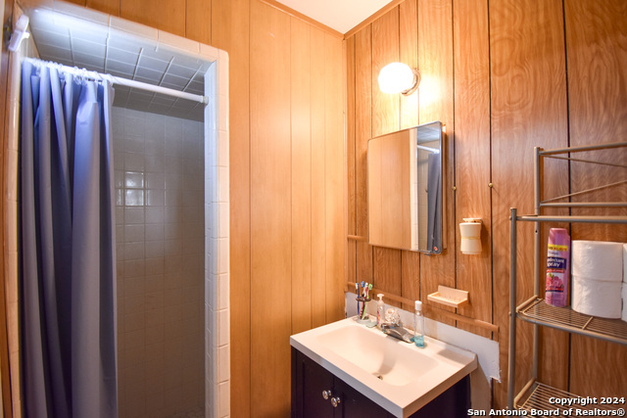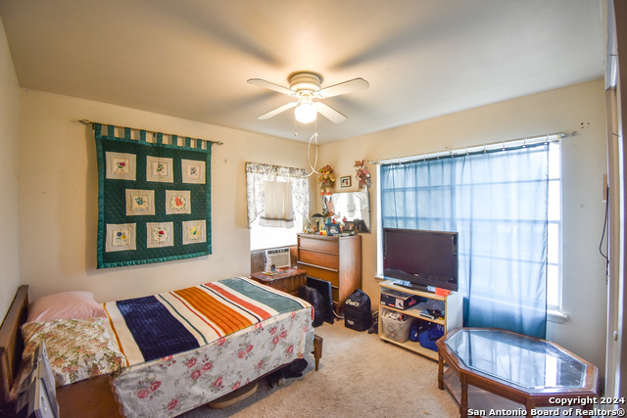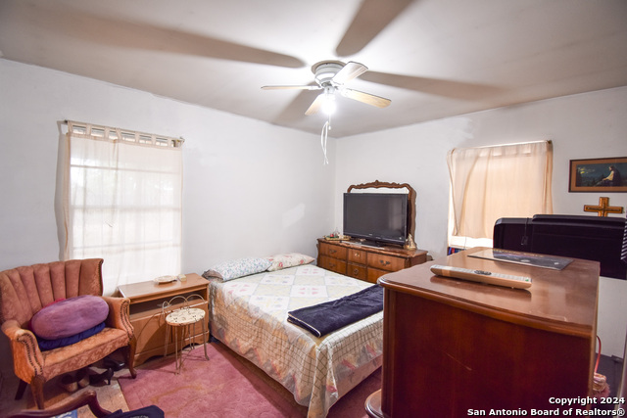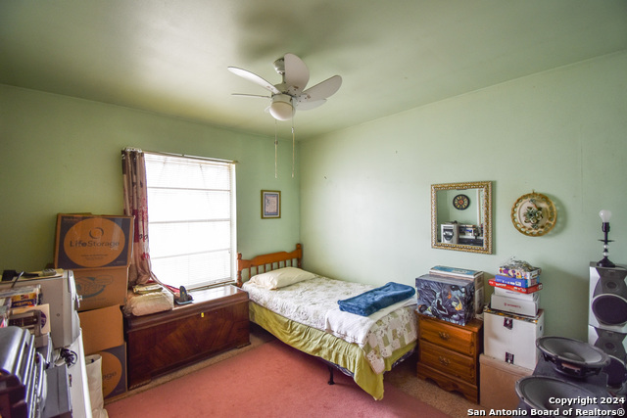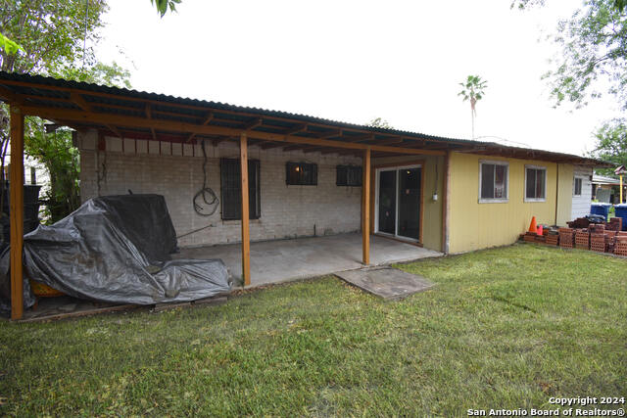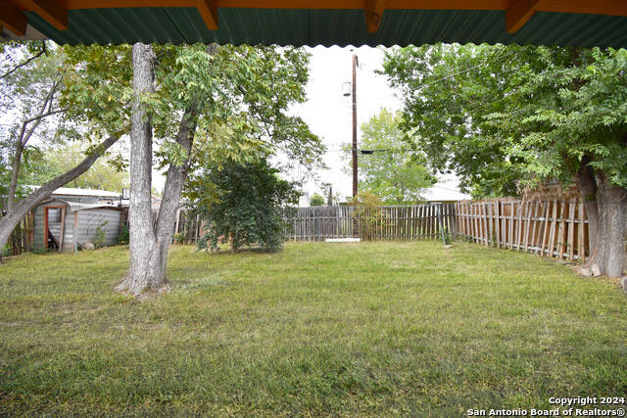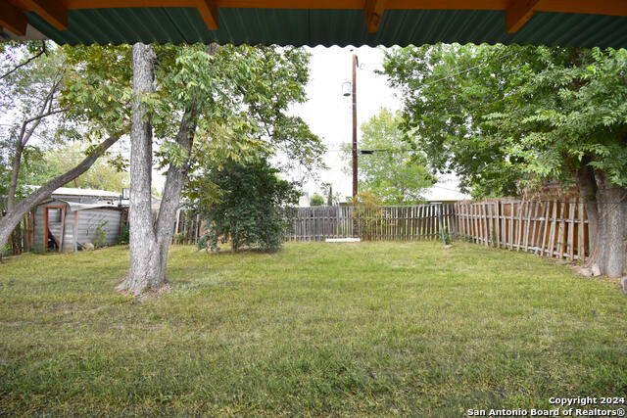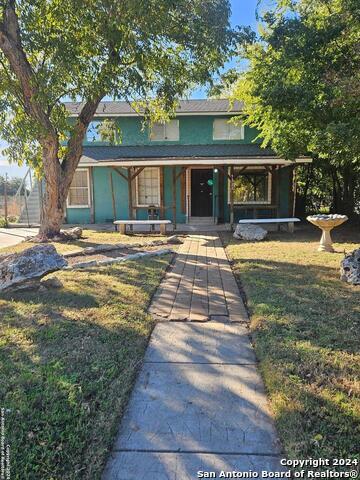331 Formosa Blvd W, San Antonio, TX 78221
Property Photos
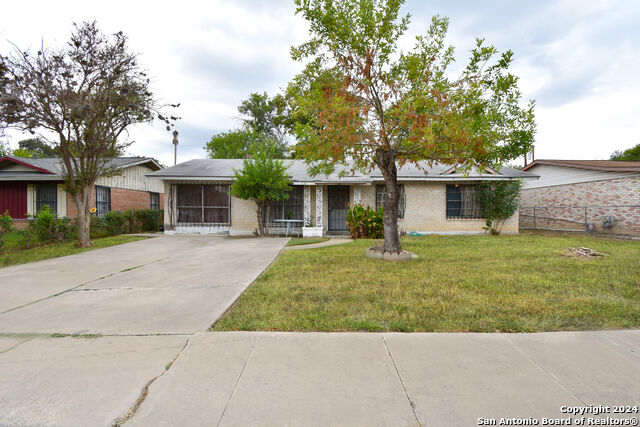
Would you like to sell your home before you purchase this one?
Priced at Only: $169,000
For more Information Call:
Address: 331 Formosa Blvd W, San Antonio, TX 78221
Property Location and Similar Properties
- MLS#: 1822314 ( Single Family )
- Street Address: 331 Formosa Blvd W
- Viewed: 57
- Price: $169,000
- Price sqft: $102
- Waterfront: No
- Year Built: 1963
- Bldg sqft: 1657
- Bedrooms: 3
- Total Baths: 2
- Full Baths: 2
- Garage / Parking Spaces: 1
- Days On Market: 170
- Additional Information
- County: BEXAR
- City: San Antonio
- Zipcode: 78221
- Subdivision: Harlandale
- District: Harlandale I.S.D
- Elementary School: Bellaire
- Middle School: Terrell Wells
- High School: Mccollum
- Provided by: My Home in Texas Realty & Investment Solutions
- Contact: Cristina Medina

- DMCA Notice
-
DescriptionREDUCED UNDER BCAD VALUE FOR QUICK SALE!! SELLER IS READY !!! This home has been with the same family for over 50 years and now it's waiting for its new family. This home features 3 bedrooms, 2 bathrooms and 2 living areas with over 1600 sq feet of living space. With your imagination this home would be a perfect project to make it your style. This home is also qualified with NACA America' Best Mortgage With NO CLOSING COST OR FEES , NO DOWNPAYMENT, NO MORTGAGE INSURANCE AND MORE...
Payment Calculator
- Principal & Interest -
- Property Tax $
- Home Insurance $
- HOA Fees $
- Monthly -
Features
Finance and Tax Information
- Possible terms: Conventional, Cash, Investors OK
Other Features
- Views: 57
Similar Properties
Nearby Subdivisions
Bellaire
Bellaire Har
Hacienda
Harlandale
Harlandale Nw
Harlandale Sw
Kingsborough Ridge
Mission Del Lago
Mission Del Lago Un
N/a
Patton Heights
Pleasanton Farms
Roosevelt Heights
Roosevelt Landing
Sonora
Southside Rural Development
Southside Rural So
The Granary
The Granary Classic
The Granary Heritage

- Antonio Ramirez
- Premier Realty Group
- Mobile: 210.557.7546
- Mobile: 210.557.7546
- tonyramirezrealtorsa@gmail.com



