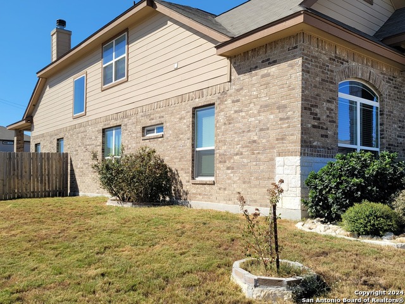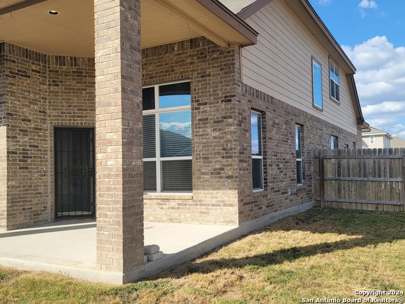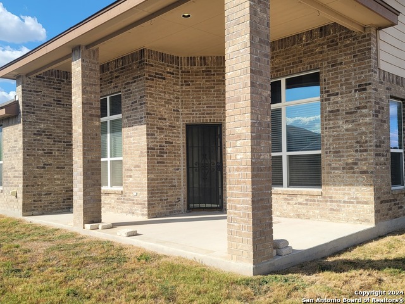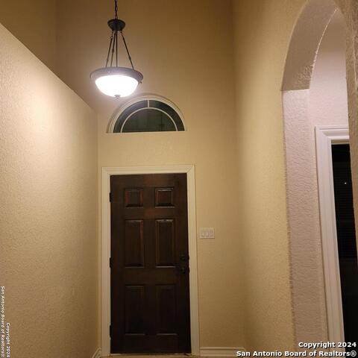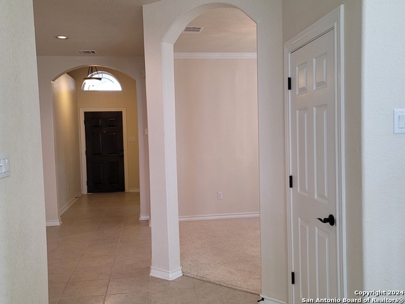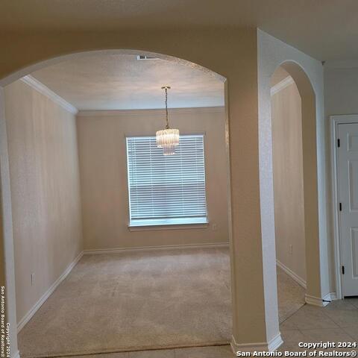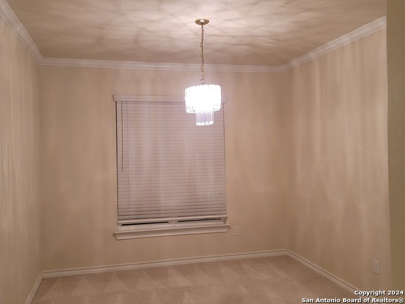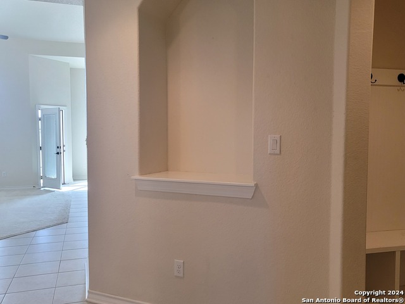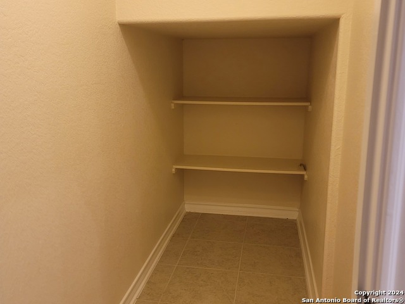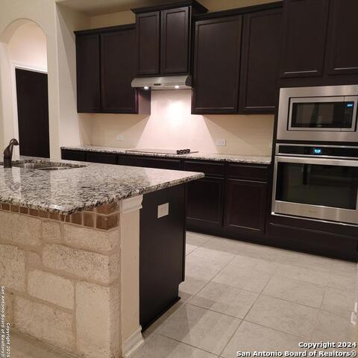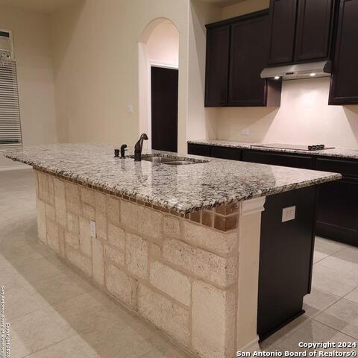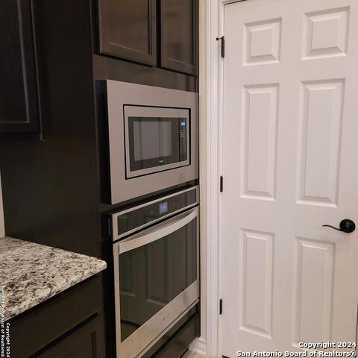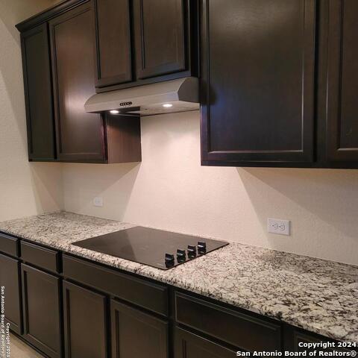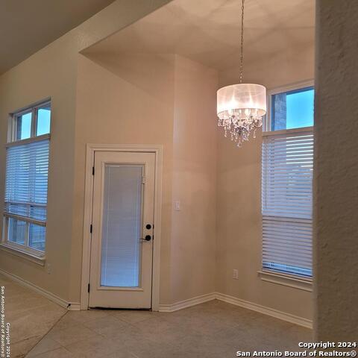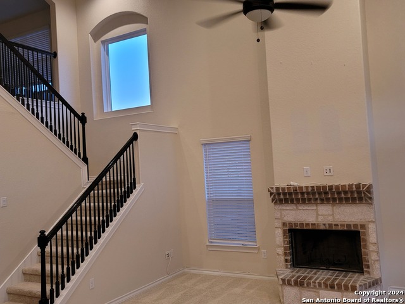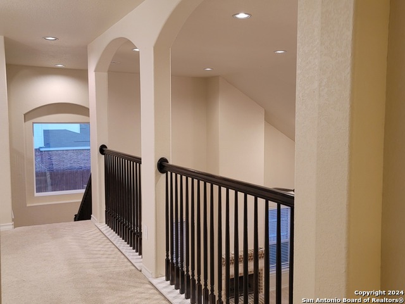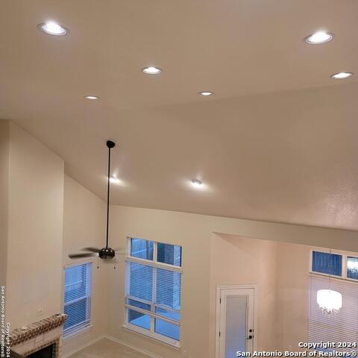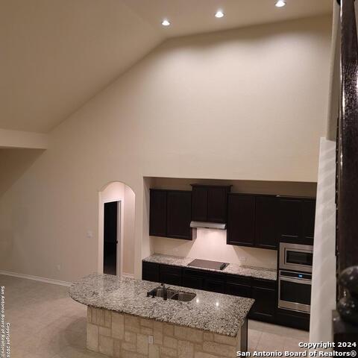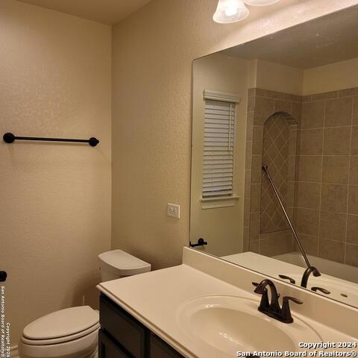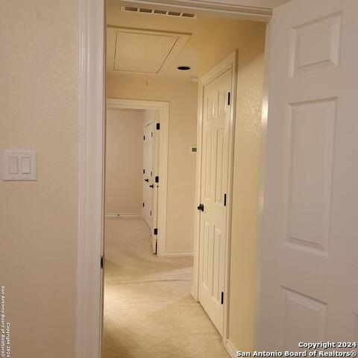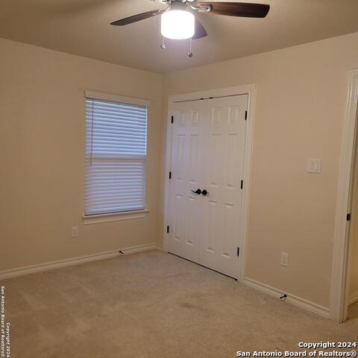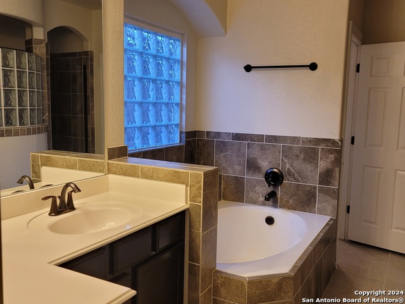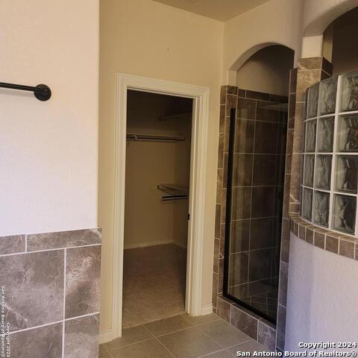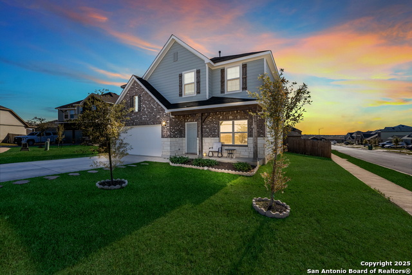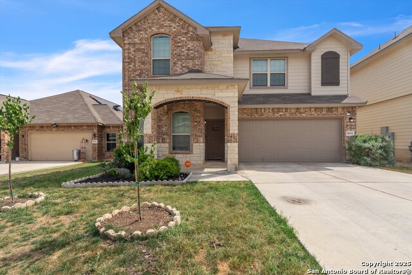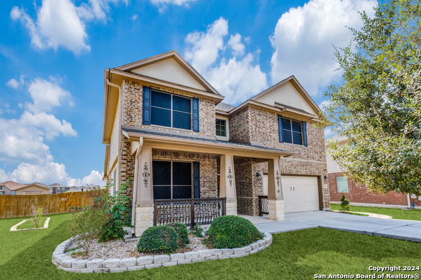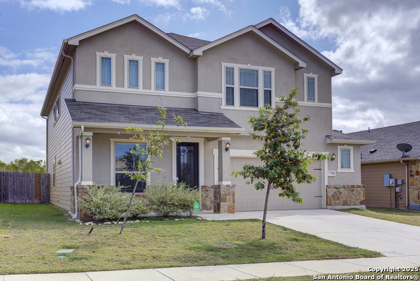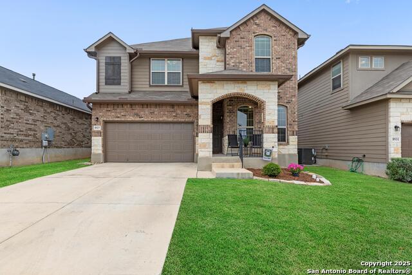7270 Lunar Eclipse, Converse, TX 78109
Property Photos
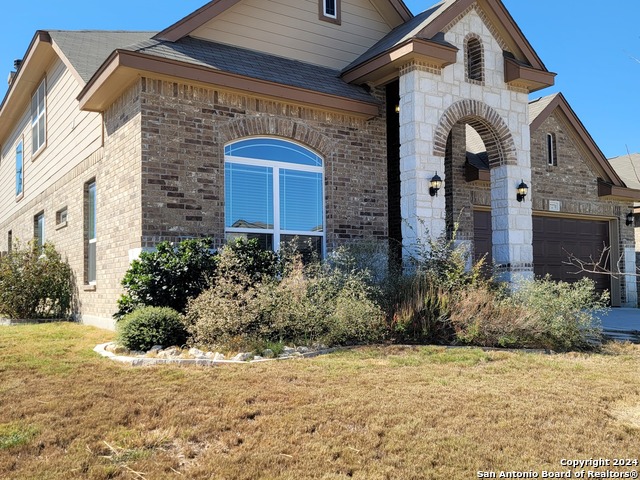
Would you like to sell your home before you purchase this one?
Priced at Only: $399,999
For more Information Call:
Address: 7270 Lunar Eclipse, Converse, TX 78109
Property Location and Similar Properties
- MLS#: 1822296 ( Single Residential )
- Street Address: 7270 Lunar Eclipse
- Viewed: 145
- Price: $399,999
- Price sqft: $139
- Waterfront: No
- Year Built: 2018
- Bldg sqft: 2870
- Bedrooms: 4
- Total Baths: 3
- Full Baths: 3
- Garage / Parking Spaces: 2
- Days On Market: 200
- Additional Information
- County: BEXAR
- City: Converse
- Zipcode: 78109
- Subdivision: Horizon Pointe
- District: Judson
- Elementary School: JAMES L MASTERS
- Middle School: Metzger
- High School: Wagner
- Provided by: New Home Realty
- Contact: Sunday Smith McDonald
- (210) 705-0484

- DMCA Notice
-
DescriptionWelcome to this well maintained two story 4 bedroom 3 bath home with stunning Architectural designs by builder. The grand foyer opens up to high ceilings, a second bedroom or flex space with private bath, large windows that brings in natural light and spacious living areas that flows seamlessly. Island kitchen with granite counter tops, breakfast bar, built in oven and microwave, and walk in pantry. Luxurious master bath with sleet fixtures that provides a serene ambiance. Huge game room on second floor has extra seating for entertaining. Large covered patio has room for both an outdoor kitchen and lounge seating. This house is move in ready and offers so much more in custom upgrades too numerous to mention. Check documents for list of additional upgrades. Great location near two military bases; Ft Sam Houston and Randolph AFB, and with easy access to I 10, 410, I 35 and 1604. Neighborhood amenities include pool, park, playground and jogging trails. A MUST SEE!!!!!
Payment Calculator
- Principal & Interest -
- Property Tax $
- Home Insurance $
- HOA Fees $
- Monthly -
Features
Building and Construction
- Builder Name: New Leaf Homes
- Construction: Pre-Owned
- Exterior Features: Brick, Stone/Rock, Cement Fiber
- Floor: Carpeting, Ceramic Tile, Stained Concrete
- Foundation: Slab
- Kitchen Length: 11
- Other Structures: None
- Roof: Composition
- Source Sqft: Appsl Dist
Land Information
- Lot Description: Corner
- Lot Improvements: Street Paved, Curbs, Sidewalks, Streetlights, Alley, State Highway, Interstate Hwy - 1 Mile or less
School Information
- Elementary School: JAMES L MASTERS ELEMENTARY
- High School: Wagner
- Middle School: Metzger
- School District: Judson
Garage and Parking
- Garage Parking: Two Car Garage
Eco-Communities
- Energy Efficiency: Programmable Thermostat, 12"+ Attic Insulation, Double Pane Windows, Energy Star Appliances, Radiant Barrier
- Water/Sewer: Water System, Sewer System, City
Utilities
- Air Conditioning: Two Central
- Fireplace: One, Living Room
- Heating Fuel: Electric
- Heating: Central
- Recent Rehab: No
- Utility Supplier Elec: CPS
- Utility Supplier Gas: SAWS
- Utility Supplier Grbge: Several
- Utility Supplier Sewer: SAWS
- Utility Supplier Water: SAWS
- Window Coverings: All Remain
Amenities
- Neighborhood Amenities: Pool, Park/Playground, Jogging Trails
Finance and Tax Information
- Days On Market: 194
- Home Faces: North
- Home Owners Association Fee: 150
- Home Owners Association Frequency: Quarterly
- Home Owners Association Mandatory: Mandatory
- Home Owners Association Name: HORIZON POINTE HOMEOWNERS ASSOCIATION, SPECTRUM
- Total Tax: 7765.87
Rental Information
- Currently Being Leased: No
Other Features
- Block: 22
- Contract: Exclusive Right To Sell
- Instdir: Take I-10 E, exit Woodlake Parkway, left turn at blinking red light, go under overpass proceed on Woodlake Parkway for less than a mile then right onto Luna Eclipse, go down two blocks and corner house on right.
- Interior Features: Two Living Area, Separate Dining Room, Eat-In Kitchen, Auxillary Kitchen, Two Eating Areas, Island Kitchen, Breakfast Bar, Walk-In Pantry, Game Room, Utility Room Inside, Secondary Bedroom Down, High Ceilings, Open Floor Plan, Pull Down Storage, Cable TV Available, High Speed Internet, Laundry Main Level, Laundry Room, Walk in Closets, Attic - Partially Floored, Attic - Pull Down Stairs, Attic - Radiant Barrier Decking, Attic - Storage Only
- Legal Desc Lot: 26
- Legal Description: CB 5090B (HORIZON POINTE UT-10C), BLOCK 22 LOT26
- Occupancy: Vacant
- Ph To Show: 210-222-2227
- Possession: Closing/Funding
- Style: Two Story
- Views: 145
Owner Information
- Owner Lrealreb: No
Similar Properties
Nearby Subdivisions
Abbott Estates
Ackerman Gardens Unit-2
Astoria Place
Autumn Run
Avenida
Bridgehaven
Bridgehaven/hightop Ridge
Caledonian
Catalina
Chandler Crossing
Cimarron
Cimarron Country
Cimarron Ii (jd)
Cimarron Ii Jd
Cimarron Landing
Cimarron Trail
Cimarron Trails
Cimmaron
Cimmarron Vly Un 6
Converse Heights
Converse Hills
Copperfield
Copperfield Meadows Of
Dover
Escondido Creek
Escondido Meadows
Escondido North
Escondido/parc At
Flora Meadows
Glenloch Farms
Graytown
Green
Green Rd/abbott Rd West
Hanover Cove
Hightop Ridge
Horizon Pointe
Judson Valley
Katzer Ranch
Kendall Brook Unit 1b
Key Largo
Key Largo Sub
Knox Ridge
Knox Ridge Phase 3 Ut-1
Lake Aire
Liberte
Liberte Ventura
Loma Alta
Macarthur
Macarthur Park
Meadow Brook
Meadow Ridge
Meadows Of Copperfield
Millers Point
Millican Grove
Miramar Unit 1
Northampton
Notting Hill
Paloma
Paloma Estates
Paloma Park
Paloma Subd
Placid Park
Prairie Green
Quail Rdg/convrs Hllsjd
Quail Ridge
Randolph Crossing
Randolph Valley
Rolling Creek
Rose Valley
Santa Clara
Savannah Place
Savannah Place Unit 1
Silverton Valley Sub
Summerhill
The Fields Of Dover
The Landing At Kitty Hawk
The Wilder
Ventura
Vista
Vista Real
Willow View Unit 2
Windfield
Windfield Rio Series
Windfield Unit1
Winterfell

- Antonio Ramirez
- Premier Realty Group
- Mobile: 210.557.7546
- Mobile: 210.557.7546
- tonyramirezrealtorsa@gmail.com



