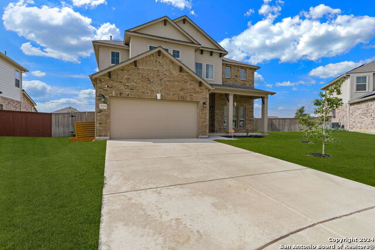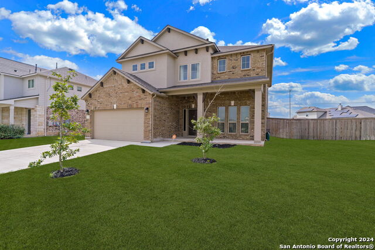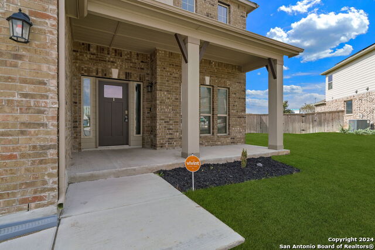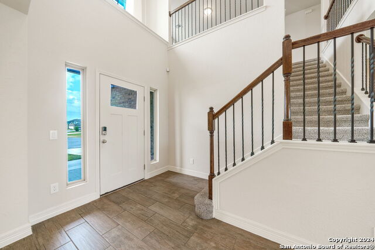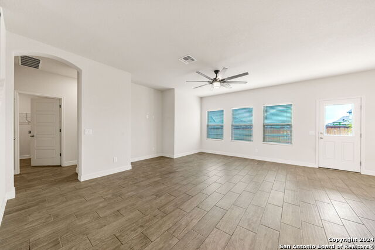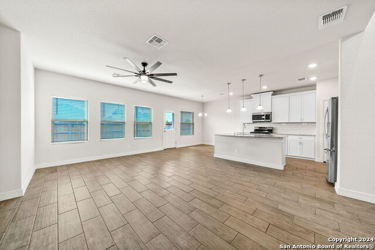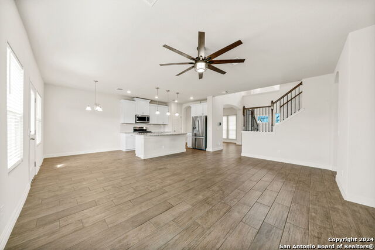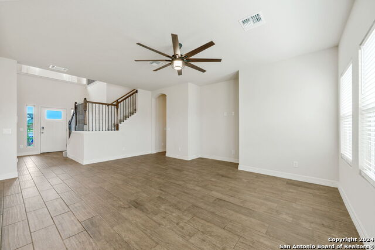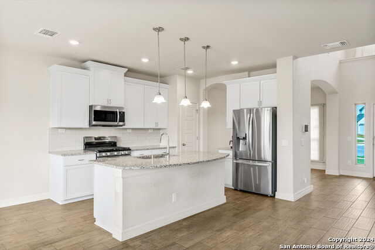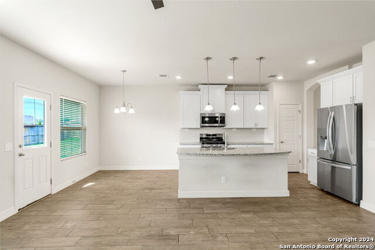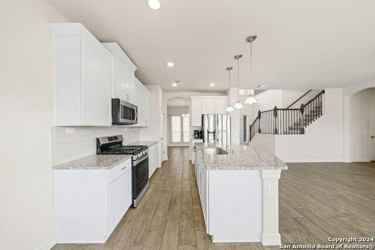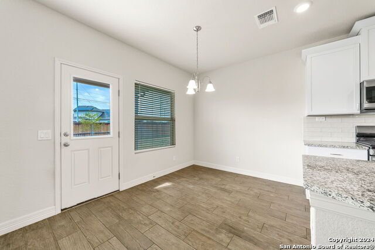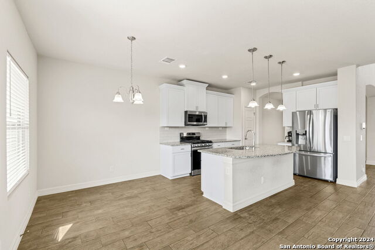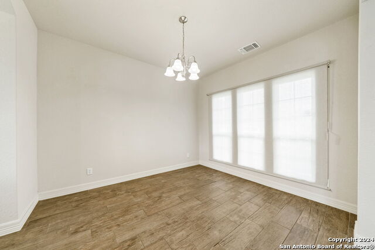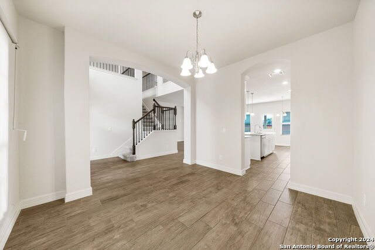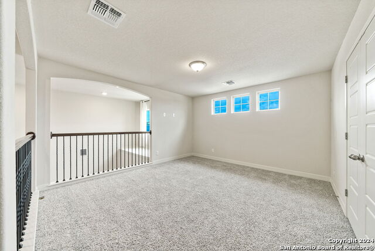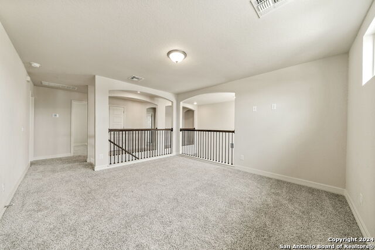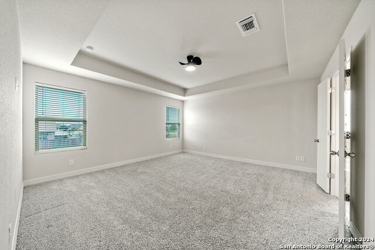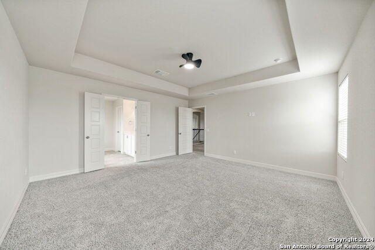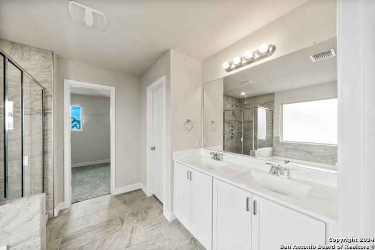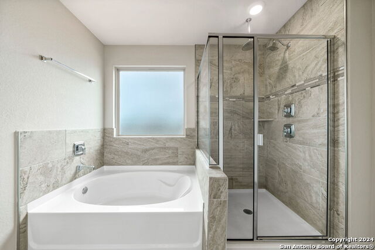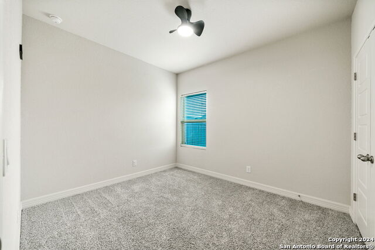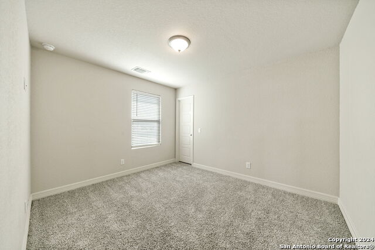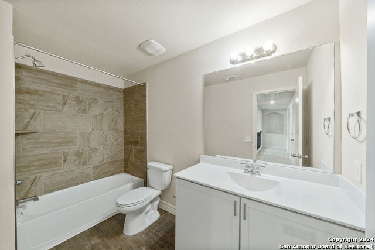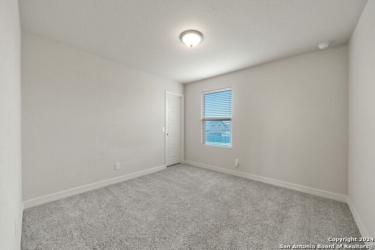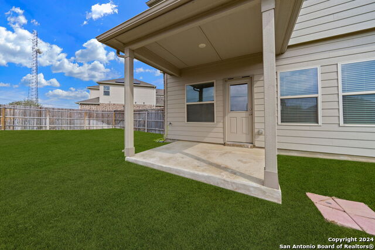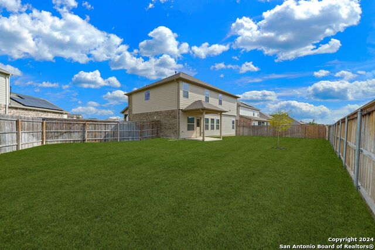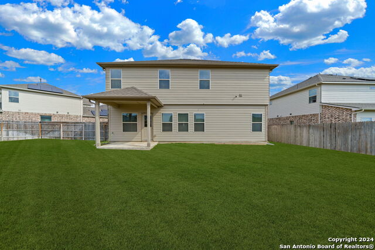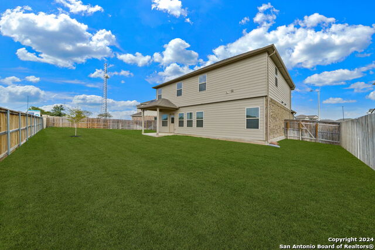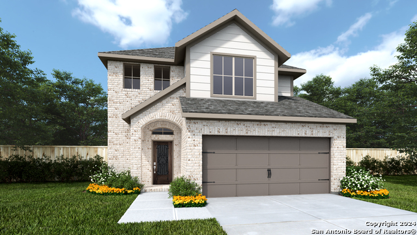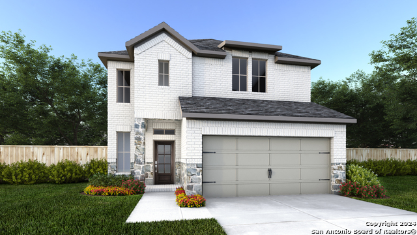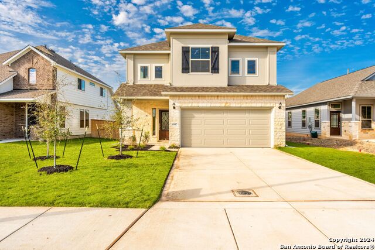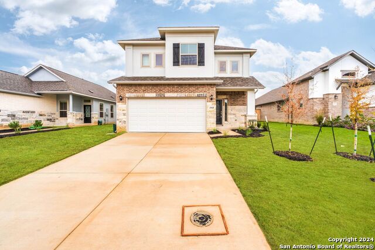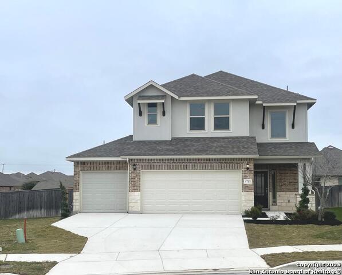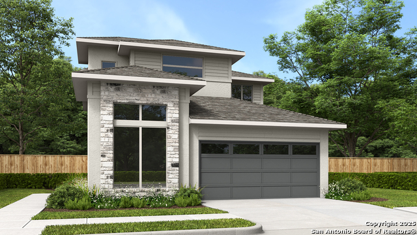5129 Arrow Rdg, Marion, TX 78124
Property Photos
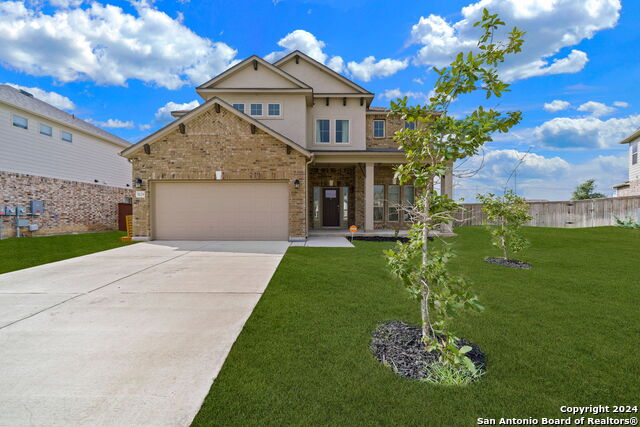
Would you like to sell your home before you purchase this one?
Priced at Only: $434,900
For more Information Call:
Address: 5129 Arrow Rdg, Marion, TX 78124
Property Location and Similar Properties
- MLS#: 1822248 ( Single Residential )
- Street Address: 5129 Arrow Rdg
- Viewed: 34
- Price: $434,900
- Price sqft: $179
- Waterfront: No
- Year Built: 2021
- Bldg sqft: 2426
- Bedrooms: 4
- Total Baths: 3
- Full Baths: 2
- 1/2 Baths: 1
- Garage / Parking Spaces: 2
- Days On Market: 76
- Additional Information
- County: GUADALUPE
- City: Marion
- Zipcode: 78124
- Subdivision: Parklands The
- District: Comal
- Elementary School: Garden Ridge
- Middle School: Danville
- High School: Davenport
- Provided by: United Realty Group of Texas, LLC
- Contact: Austin Pantuso
- (210) 884-7711

- DMCA Notice
-
DescriptionSpacious 2 Story in Parklands! Home Features 4 Bedrooms * 21/2 Baths * Upstairs Game Room * Formal Dining Room * Secondary Bedroom Downstairs * Wood Look Tile Floors * Large Kitchen Island with Stainless Steel Appliances and Gas Cooking * Rod Iron Railing at Stairway & Overlooking the Entry * Primary Suite Offers a Tray Ceiling with Separate Tub & Rain Head Shower * 2" Faux Blinds * Garage Door Opener * Water Softener * Full Yard Sprinkler System and more! All situated on an oversized lot with no neighbors behind.
Payment Calculator
- Principal & Interest -
- Property Tax $
- Home Insurance $
- HOA Fees $
- Monthly -
Features
Building and Construction
- Builder Name: VIEW HOMES
- Construction: Pre-Owned
- Exterior Features: Brick, 3 Sides Masonry, Stucco
- Floor: Carpeting, Ceramic Tile
- Foundation: Slab
- Kitchen Length: 11
- Roof: Composition
- Source Sqft: Appsl Dist
Land Information
- Lot Improvements: Street Paved, Curbs, Street Gutters, Sidewalks, Streetlights
School Information
- Elementary School: Garden Ridge
- High School: Davenport
- Middle School: Danville Middle School
- School District: Comal
Garage and Parking
- Garage Parking: Two Car Garage, Attached
Eco-Communities
- Energy Efficiency: Double Pane Windows, Radiant Barrier, Ceiling Fans
- Water/Sewer: Water System, Sewer System
Utilities
- Air Conditioning: One Central
- Fireplace: Not Applicable
- Heating Fuel: Natural Gas
- Heating: Central
- Window Coverings: Some Remain
Amenities
- Neighborhood Amenities: Park/Playground
Finance and Tax Information
- Days On Market: 35
- Home Owners Association Fee: 110
- Home Owners Association Frequency: Quarterly
- Home Owners Association Mandatory: Mandatory
- Home Owners Association Name: PARKLAND HOA
- Total Tax: 6799.8
Rental Information
- Currently Being Leased: No
Other Features
- Accessibility: First Floor Bath, Full Bath/Bed on 1st Flr, First Floor Bedroom
- Contract: Exclusive Right To Sell
- Instdir: Drive north on IH-35 from northeast 1604. Turn right on Eckhardt Road. Turn left on Parklands Road. The Model home is at 5128 Island Park, Schertz TX, 78124.
- Interior Features: Two Living Area, Separate Dining Room, Island Kitchen, Game Room, Utility Room Inside, Secondary Bedroom Down, High Ceilings, Open Floor Plan, Cable TV Available, High Speed Internet, Laundry Main Level, Laundry Room, Walk in Closets, Attic - Radiant Barrier Decking
- Legal Desc Lot: 15
- Legal Description: PARKLANDS #1 BLOCK 2 LOT 15 .19 AC
- Miscellaneous: Builder 10-Year Warranty
- Occupancy: Vacant
- Ph To Show: 210-222-2227
- Possession: Closing/Funding
- Style: Two Story
- Views: 34
Owner Information
- Owner Lrealreb: No
Similar Properties

- Antonio Ramirez
- Premier Realty Group
- Mobile: 210.557.7546
- Mobile: 210.557.7546
- tonyramirezrealtorsa@gmail.com


