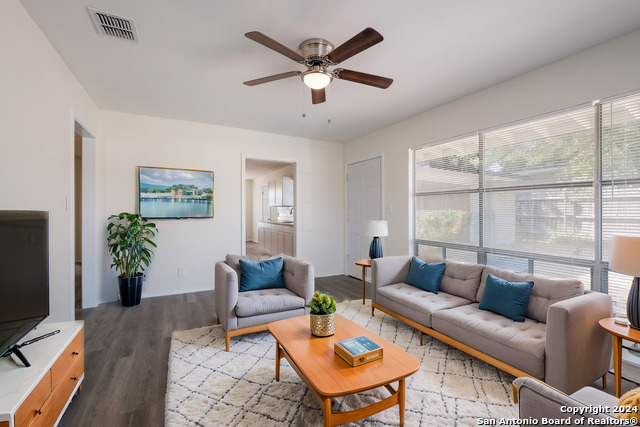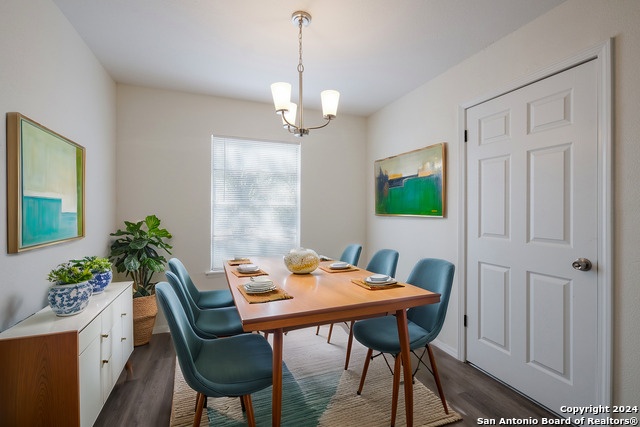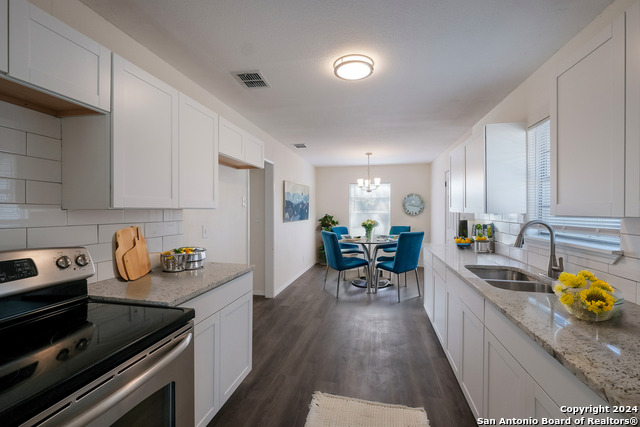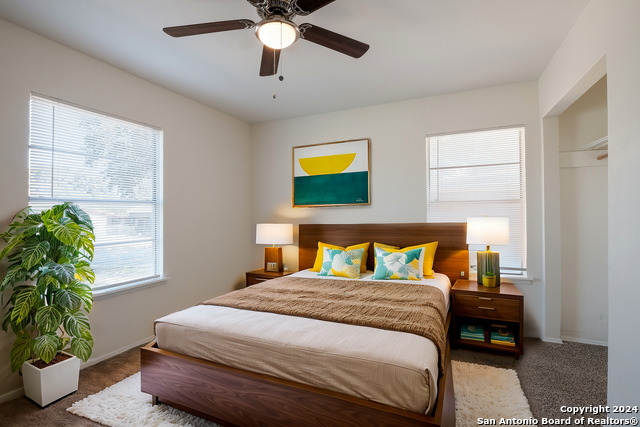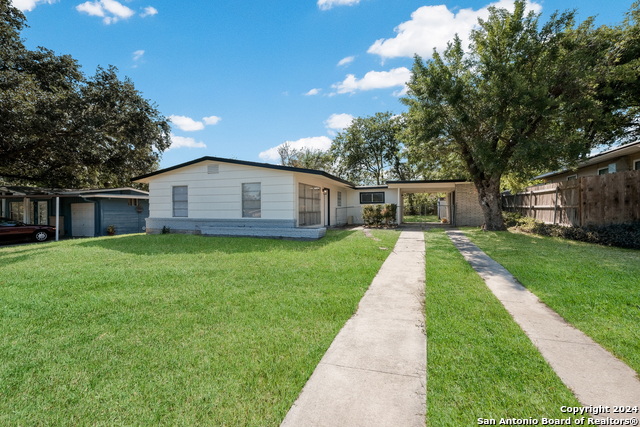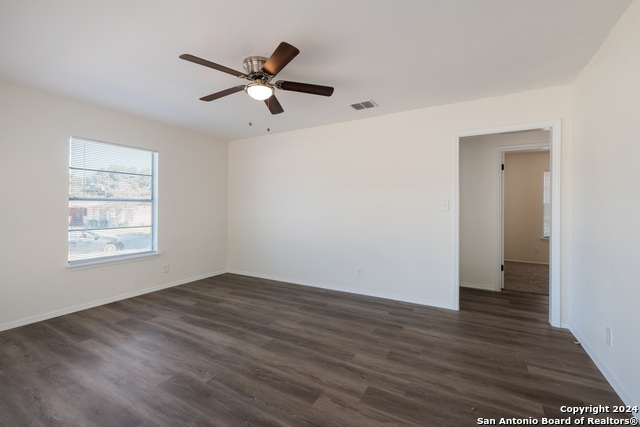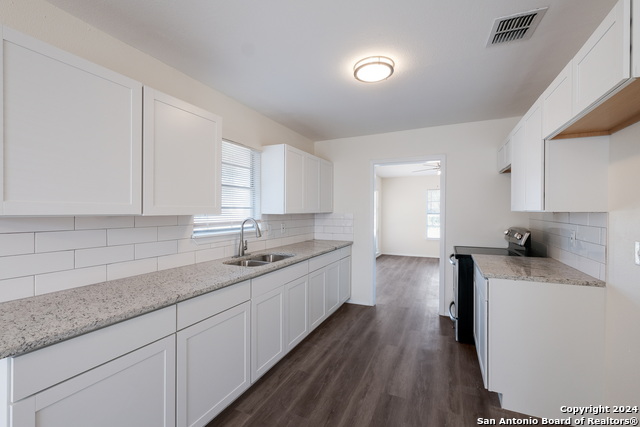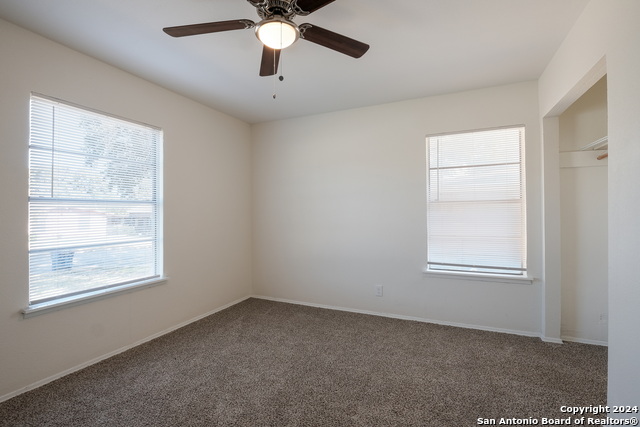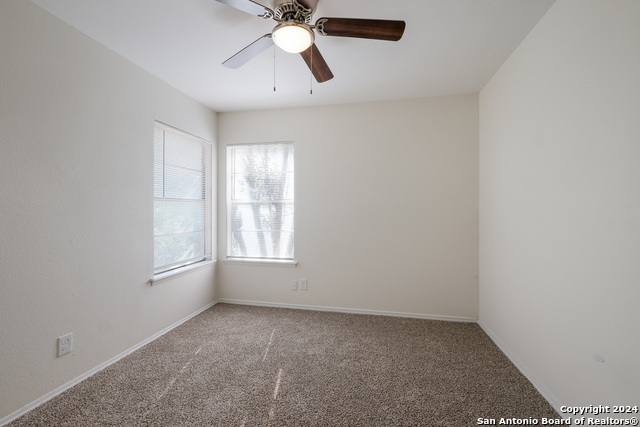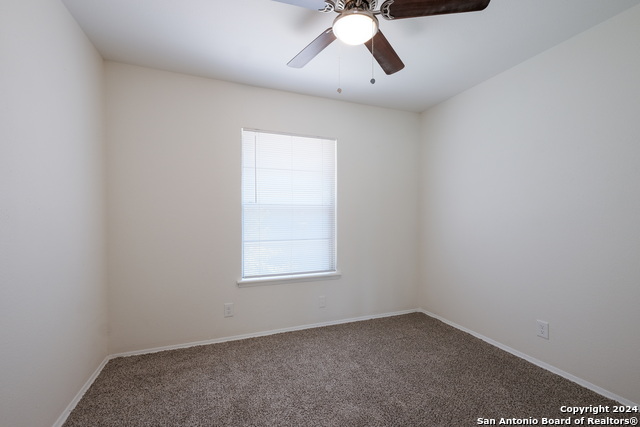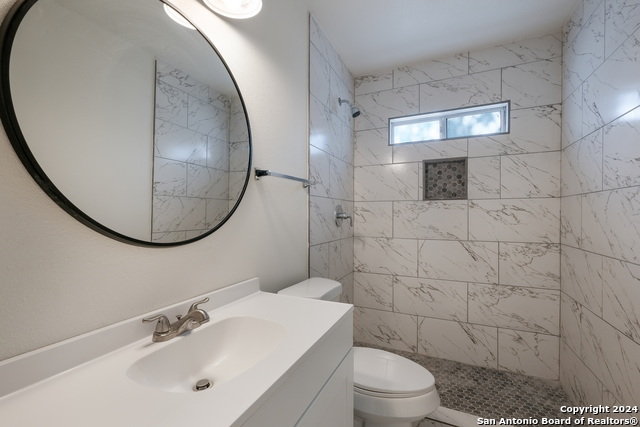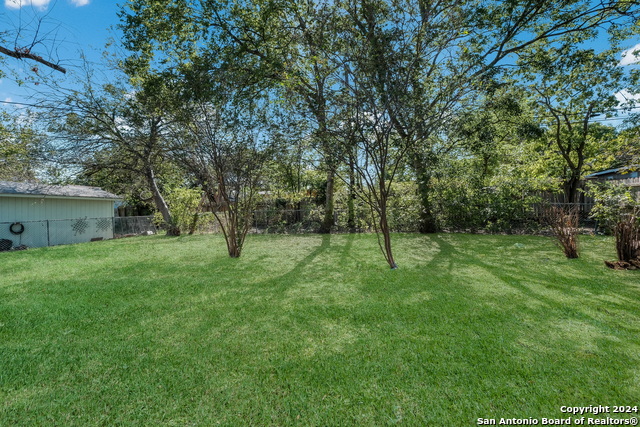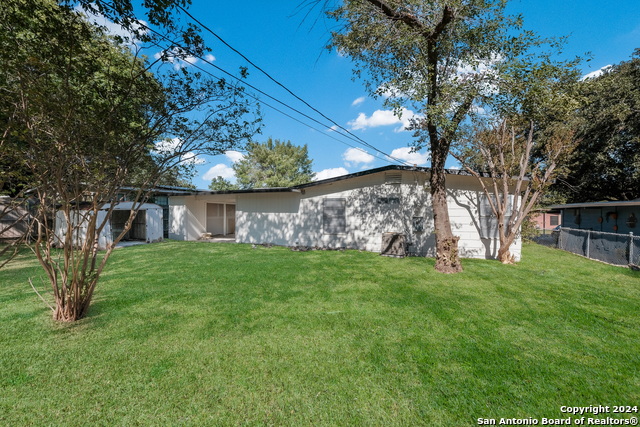46 Storeywood Dr, San Antonio, TX 78213
Property Photos

Would you like to sell your home before you purchase this one?
Priced at Only: $199,000
For more Information Call:
Address: 46 Storeywood Dr, San Antonio, TX 78213
Property Location and Similar Properties
- MLS#: 1822142 ( Single Residential )
- Street Address: 46 Storeywood Dr
- Viewed: 32
- Price: $199,000
- Price sqft: $170
- Waterfront: No
- Year Built: 1958
- Bldg sqft: 1170
- Bedrooms: 3
- Total Baths: 1
- Full Baths: 1
- Garage / Parking Spaces: 1
- Days On Market: 76
- Additional Information
- County: BEXAR
- City: San Antonio
- Zipcode: 78213
- Subdivision: Cresthaven Heights
- District: North East I.S.D
- Elementary School: Olmos
- Middle School: Nimitz
- High School: Legacy
- Provided by: Levi Rodgers Real Estate Group
- Contact: Levi Rodgers
- (210) 784-6585

- DMCA Notice
-
DescriptionWelcome to this beautifully renovated retro home, ideally situated just minutes from major highways, downtown, the airport, and a variety of shopping and dining options. Inside, you'll find low maintenance laminate flooring throughout the main living areas, complemented by a kitchen equipped with ample white cabinetry and sleek quartz countertops. All three bedrooms offer the comfort of plush carpeting, perfect for a cozy retreat. The utility room, conveniently located inside, opens directly to the carport, which also includes additional storage space for added convenience. Fresh interior paint and updated light fixtures, switches, and outlets bring a modern touch to this classic home. Schedule your same day showing today and envision your life in this fantastic location
Payment Calculator
- Principal & Interest -
- Property Tax $
- Home Insurance $
- HOA Fees $
- Monthly -
Features
Building and Construction
- Apprx Age: 66
- Builder Name: Unknown
- Construction: Pre-Owned
- Exterior Features: Siding
- Floor: Carpeting, Laminate
- Foundation: Slab
- Kitchen Length: 12
- Other Structures: Storage
- Roof: Composition
- Source Sqft: Appsl Dist
Land Information
- Lot Description: Mature Trees (ext feat), Level
- Lot Improvements: Street Paved, Curbs, Street Gutters, Sidewalks, Streetlights, Fire Hydrant w/in 500', Asphalt
School Information
- Elementary School: Olmos
- High School: Legacy High School
- Middle School: Nimitz
- School District: North East I.S.D
Garage and Parking
- Garage Parking: None/Not Applicable
Eco-Communities
- Energy Efficiency: Programmable Thermostat, Ceiling Fans
- Water/Sewer: Water System, Sewer System, City
Utilities
- Air Conditioning: One Central
- Fireplace: Not Applicable
- Heating Fuel: Electric
- Heating: Central, 1 Unit
- Recent Rehab: No
- Window Coverings: None Remain
Amenities
- Neighborhood Amenities: None
Finance and Tax Information
- Days On Market: 75
- Home Owners Association Mandatory: None
- Total Tax: 4394.86
Other Features
- Accessibility: 2+ Access Exits, Entry Slope less than 1 foot, No Steps Down, Near Bus Line, Level Lot, Level Drive, No Stairs, First Floor Bath, Full Bath/Bed on 1st Flr, First Floor Bedroom
- Contract: Exclusive Right To Sell
- Instdir: From Loop 410 - E on Jackson Keller (inside the loop) - R on West Ave - L on Storeywood
- Interior Features: One Living Area, Liv/Din Combo, Separate Dining Room, Eat-In Kitchen, Utility Room Inside, Secondary Bedroom Down, 1st Floor Lvl/No Steps, Converted Garage, Cable TV Available, High Speed Internet, Laundry Main Level
- Legal Desc Lot: 11
- Legal Description: NCB 12504 BLK 3 LOT 11
- Miscellaneous: City Bus, Virtual Tour
- Occupancy: Vacant
- Ph To Show: 210-222-2227
- Possession: Closing/Funding
- Style: One Story, Ranch
- Views: 32
Owner Information
- Owner Lrealreb: No
Nearby Subdivisions
Brkhaven/starlit/grn Meadow
Brook Haven
Castle Hills
Castle Park
Conv A/s Code
Cresthaven Heights
Cresthaven Ne
Dellview
Dellview Ne/sa
Dellview Saisd
Greenhill Village
Harmony Hills
King O Hill
Larkspur
Lockhill Est - Std
Lockhill Estates
N/a
Oak Glen Park
Oak Glen Pk/castle Pk
Preserve At Castle Hills
Starlit Hills
The Gardens At Castlehil
Vista View
Wonder Homes

- Antonio Ramirez
- Premier Realty Group
- Mobile: 210.557.7546
- Mobile: 210.557.7546
- tonyramirezrealtorsa@gmail.com


