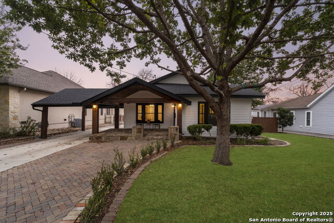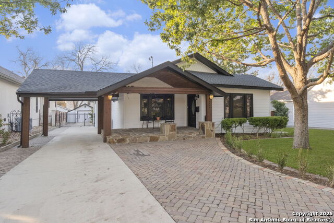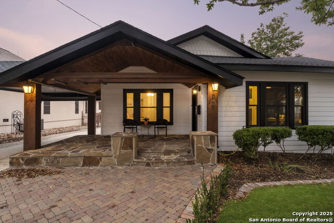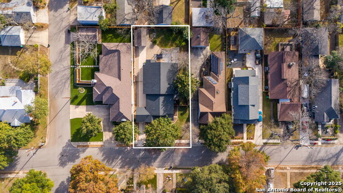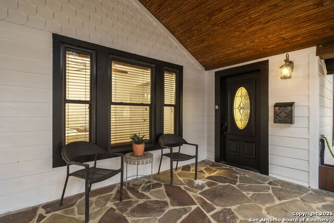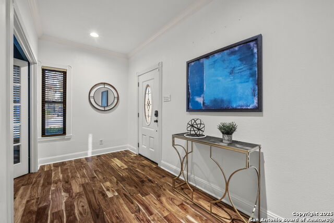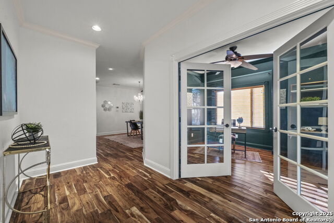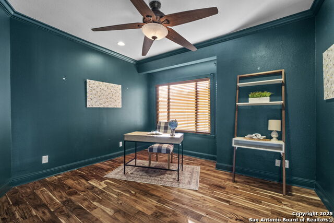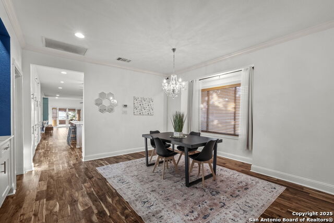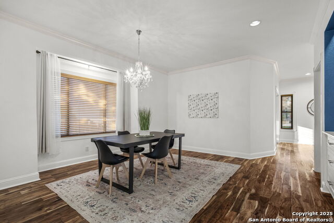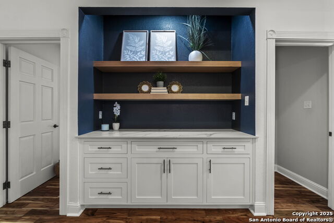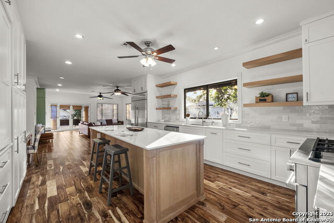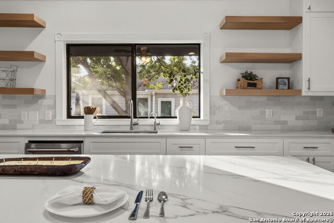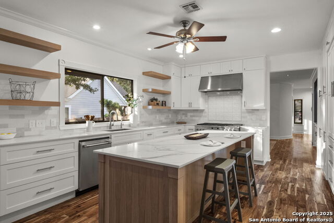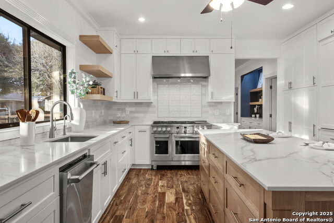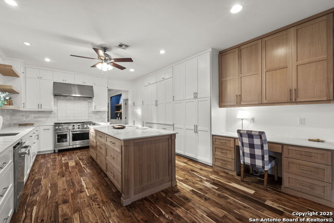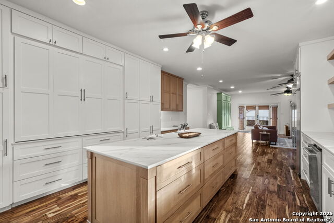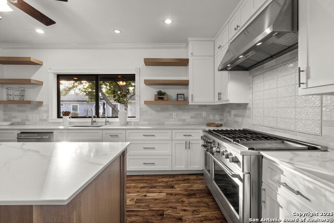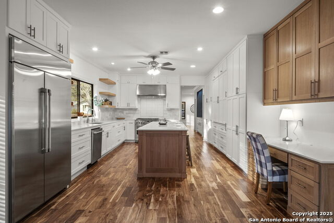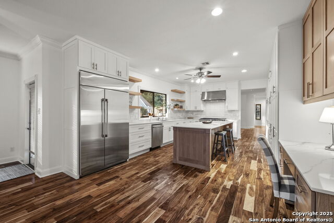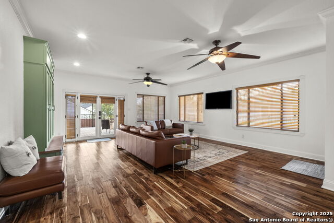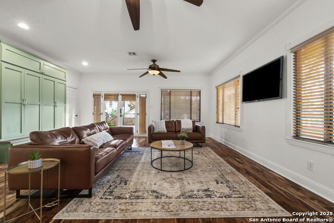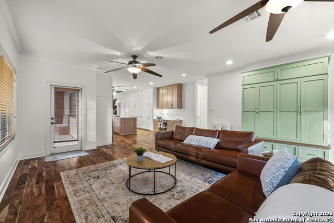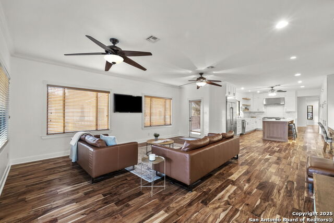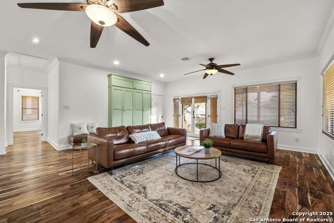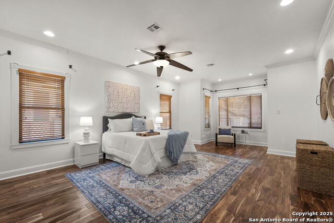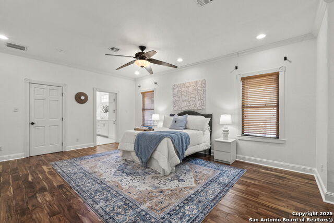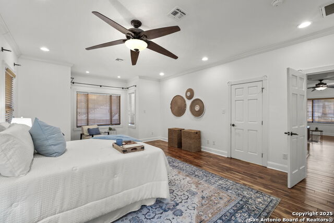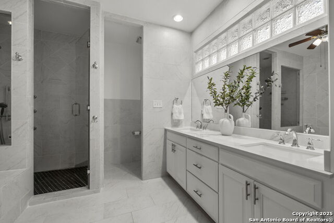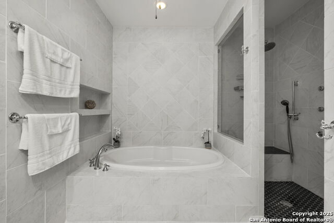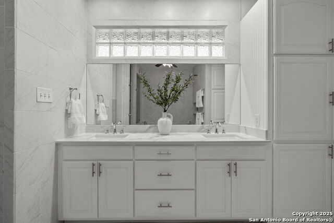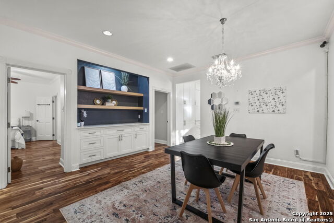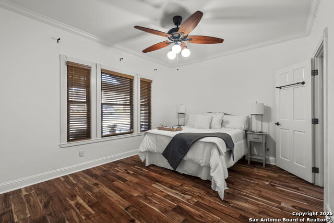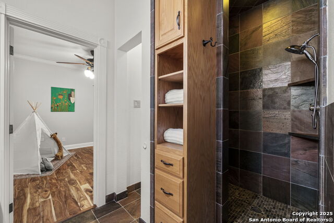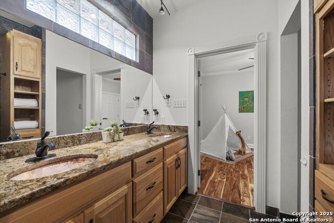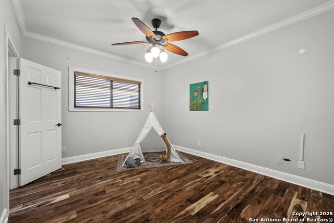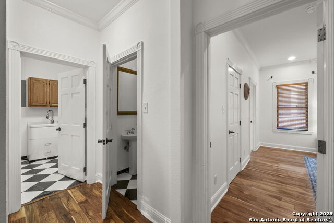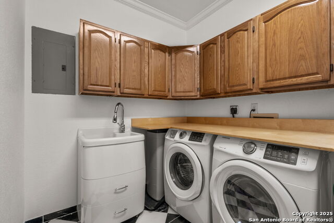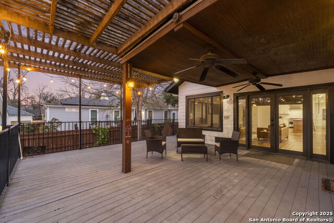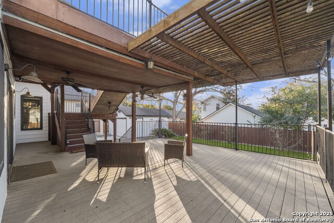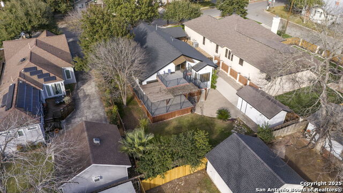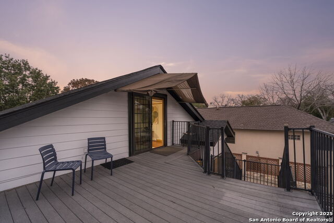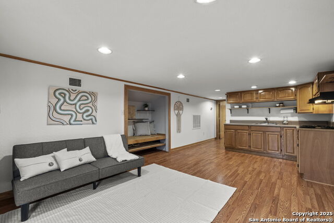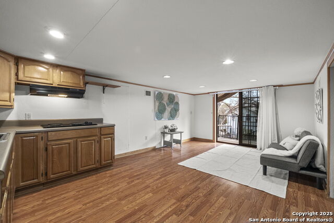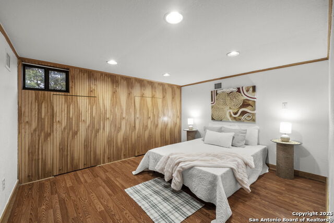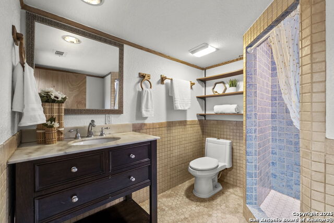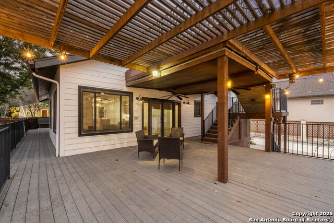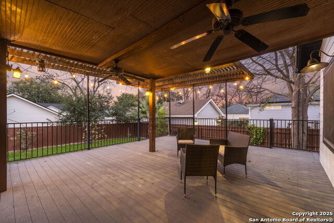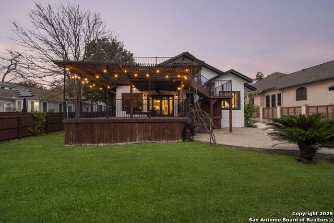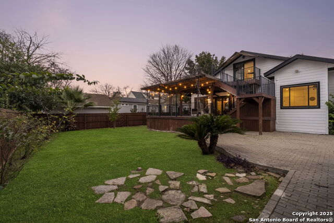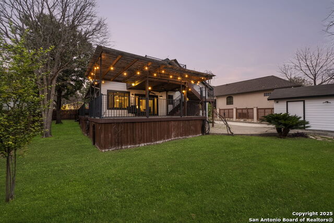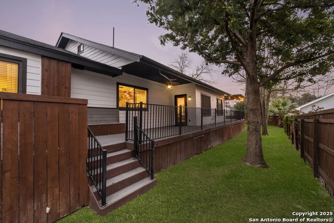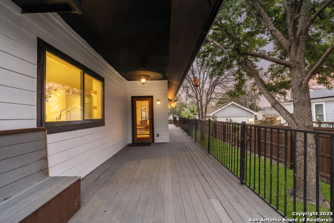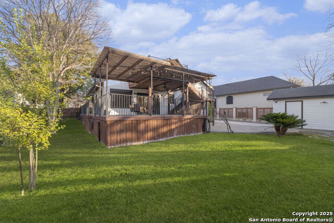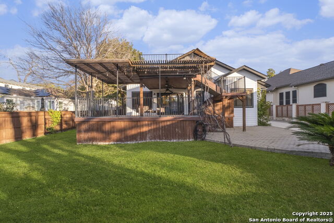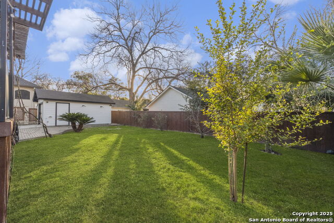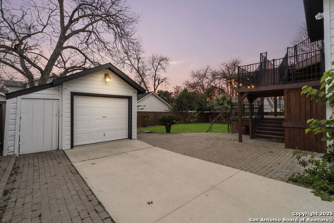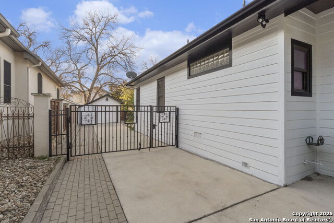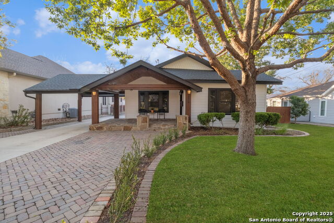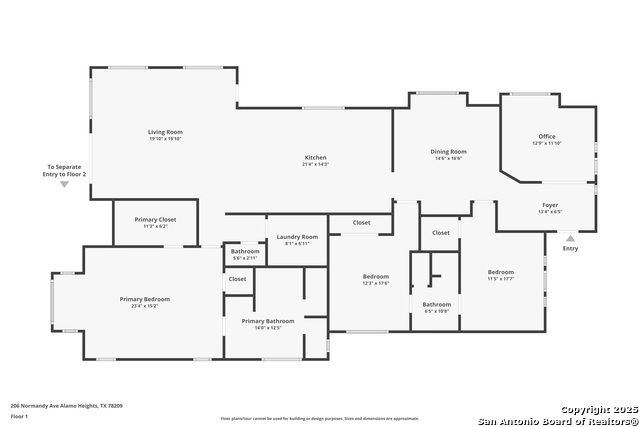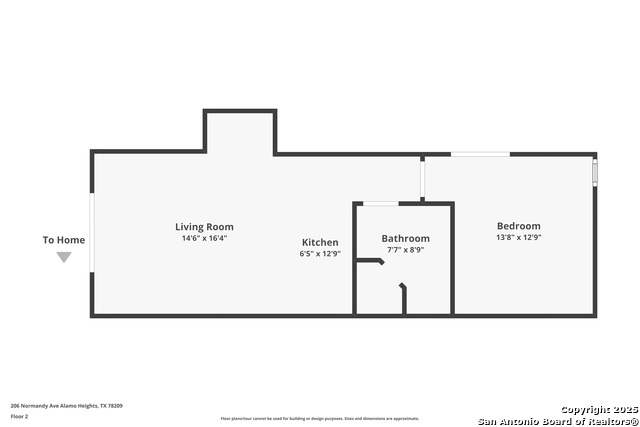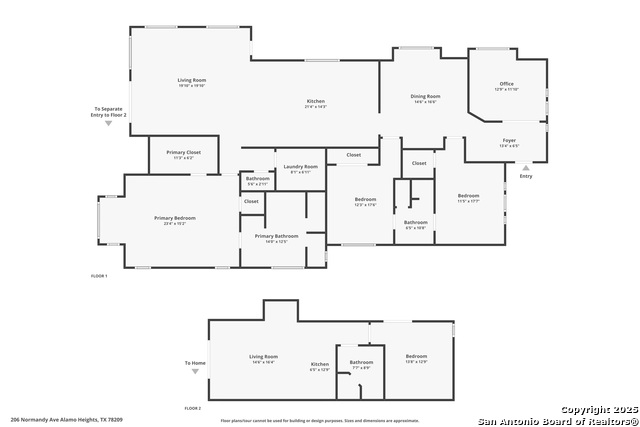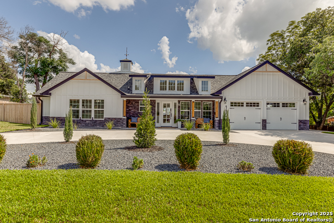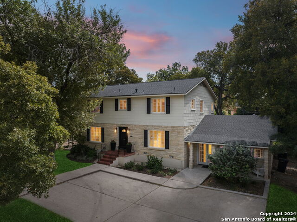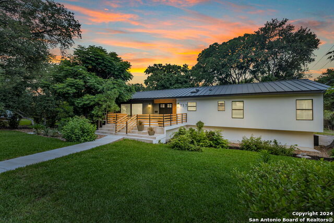206 Normandy Ave, Alamo Heights, TX 78209
Property Photos
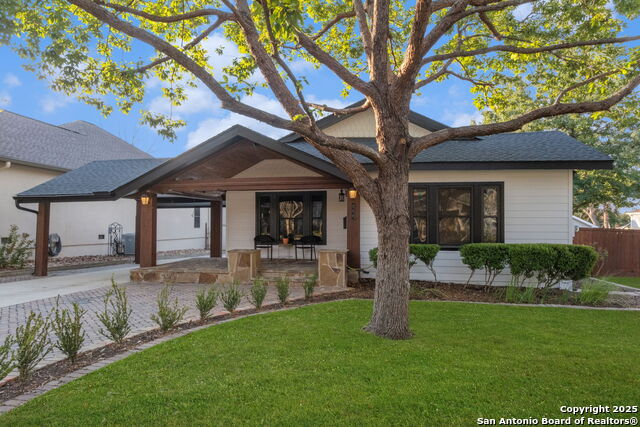
Would you like to sell your home before you purchase this one?
Priced at Only: $1,175,000
For more Information Call:
Address: 206 Normandy Ave, Alamo Heights, TX 78209
Property Location and Similar Properties
- MLS#: 1822130 ( Single Residential )
- Street Address: 206 Normandy Ave
- Viewed: 6
- Price: $1,175,000
- Price sqft: $356
- Waterfront: No
- Year Built: 1935
- Bldg sqft: 3300
- Bedrooms: 4
- Total Baths: 4
- Full Baths: 3
- 1/2 Baths: 1
- Garage / Parking Spaces: 1
- Days On Market: 9
- Additional Information
- County: BEXAR
- City: Alamo Heights
- Zipcode: 78209
- Subdivision: Alamo Heights
- District: Alamo Heights I.S.D.
- Elementary School: Cambridge
- Middle School: Alamo Heights
- High School: Alamo Heights
- Provided by: Phyllis Browning Company
- Contact: David Abrahams
- (253) 310-1973

- DMCA Notice
-
DescriptionWelcome to this beautifully updated home in the delightful Cottage District of prestigious Alamo Heights, where convenience and elegance blend seamlessly. Located just one block off Broadway, five blocks from Alamo Heights High School, and three blocks from Cambridge Elementary, this home is also a short walk to some of the city's best shopping and dining options. 206 Normandy has recently undergone an extensive remodel in 2023 24 including: A stunning new kitchen with new cabinetry, countertops, vent hood, and upgraded appliances. Newly renovated luxurious primary bathroom. New flooring throughout. Foundation stabilization by Baird Foundation with a lifetime warranty. Updated AC units. New water softener and filtration system. Fresh interior and exterior paint. Refreshed sprinkler system. In addition, the roof was replaced just three years ago. This house is like new! Step into a formal living and dining space with stunning quartz countertops, a built in buffet, and ample cabinetry perfect for hosting gatherings or enjoying cozy family meals. The large primary bedroom has two closets and a modern, bright bathroom with a double vanity, walk in shower, and separate soaking tub. The generously sized secondary bedrooms connect through a jack and jill style bathroom. Outdoors, a large wrap around covered porch provides a perfect spot for grilling or unwinding at the end of the day. In addition, there is a delightful one bedroom loft apartment with a fully functional kitchen and a private entrance, ideal for hosting guests, creating a private space for family, renting out for additional income, or a live in caregiver. The front porch is also covered, and the property offers ample parking with a carport, one car garage, and additional parking space off the driveway. The neighborhood is full of character, with quaint streets lined by mature trees. Don't miss the chance to make this inviting Alamo Heights property your own and experience all it has to offer!
Payment Calculator
- Principal & Interest -
- Property Tax $
- Home Insurance $
- HOA Fees $
- Monthly -
Features
Building and Construction
- Apprx Age: 90
- Builder Name: Unknown
- Construction: Pre-Owned
- Exterior Features: Cement Fiber
- Floor: Wood, Slate
- Kitchen Length: 21
- Other Structures: Storage
- Roof: Composition
- Source Sqft: Appsl Dist
Land Information
- Lot Description: 1/4 - 1/2 Acre, Mature Trees (ext feat), Level
- Lot Improvements: Street Paved, Curbs, Sidewalks
School Information
- Elementary School: Cambridge
- High School: Alamo Heights
- Middle School: Alamo Heights
- School District: Alamo Heights I.S.D.
Garage and Parking
- Garage Parking: One Car Garage
Eco-Communities
- Water/Sewer: Water System, Sewer System, City
Utilities
- Air Conditioning: Two Central
- Fireplace: Not Applicable
- Heating Fuel: Electric
- Heating: Central, 2 Units
- Recent Rehab: Yes
- Utility Supplier Elec: CPS
- Utility Supplier Gas: CPS
- Utility Supplier Grbge: CPS
- Utility Supplier Sewer: SAWS
- Utility Supplier Water: SAWS
- Window Coverings: Some Remain
Amenities
- Neighborhood Amenities: None
Finance and Tax Information
- Home Faces: North
- Home Owners Association Mandatory: None
- Total Tax: 21464.6
Other Features
- Block: 132
- Contract: Exclusive Right To Sell
- Instdir: 410 to Broadway, right on Normandy Ave.
- Interior Features: Two Living Area, Liv/Din Combo, Eat-In Kitchen, Island Kitchen, Breakfast Bar, Utility Room Inside, Open Floor Plan, Cable TV Available, High Speed Internet, Laundry in Closet, Laundry Main Level, Laundry Room, Telephone, Walk in Closets
- Legal Description: CB 4024 BLK 132 LOT 8 & W 1/2 OF 9
- Ph To Show: 210-222-2227
- Possession: Closing/Funding
- Style: Two Story, Traditional, Craftsman
Owner Information
- Owner Lrealreb: No
Similar Properties
Nearby Subdivisions

- Antonio Ramirez
- Premier Realty Group
- Mobile: 210.557.7546
- Mobile: 210.557.7546
- tonyramirezrealtorsa@gmail.com


