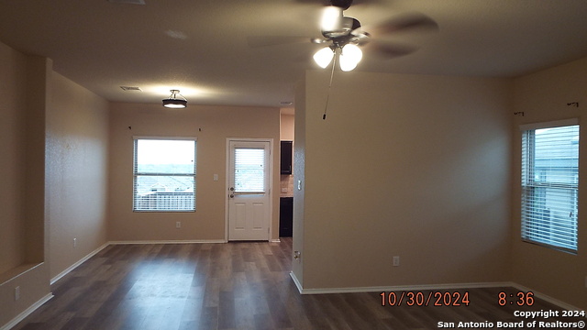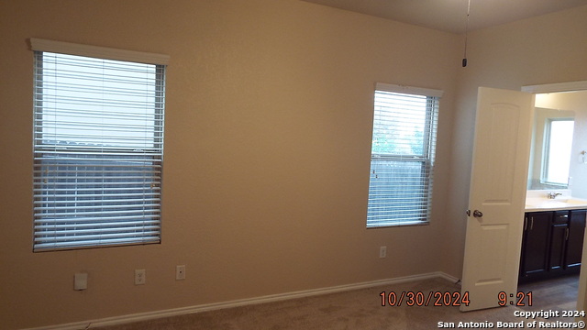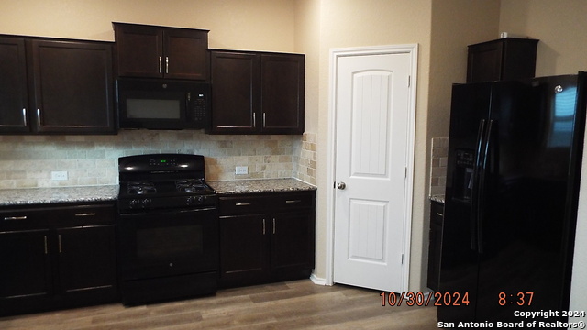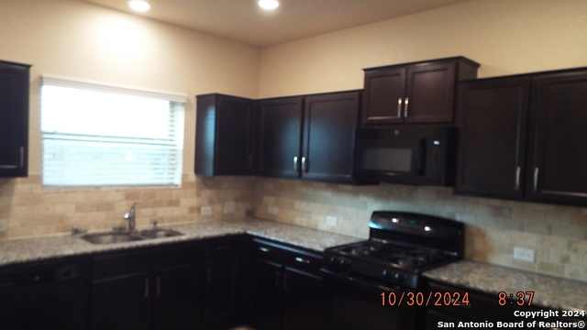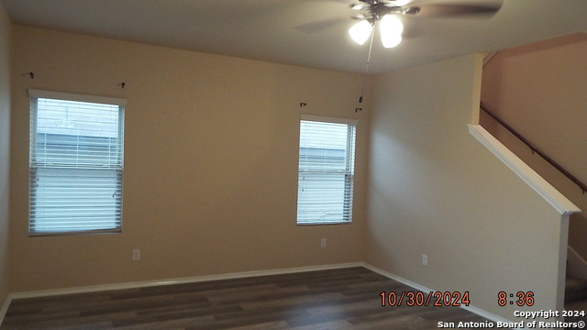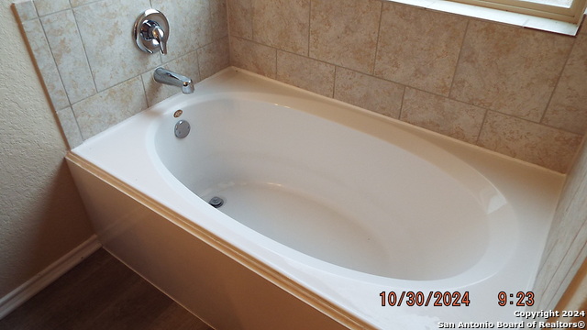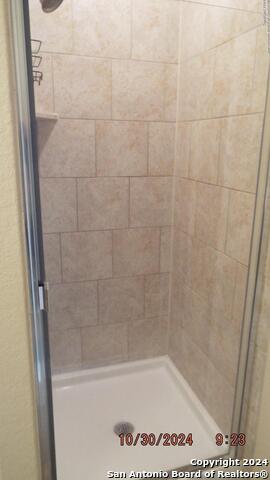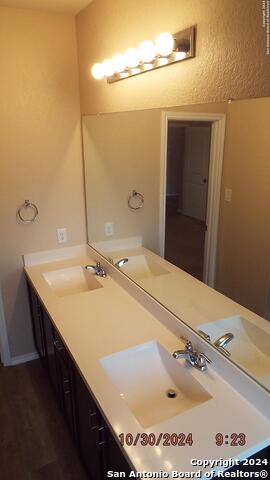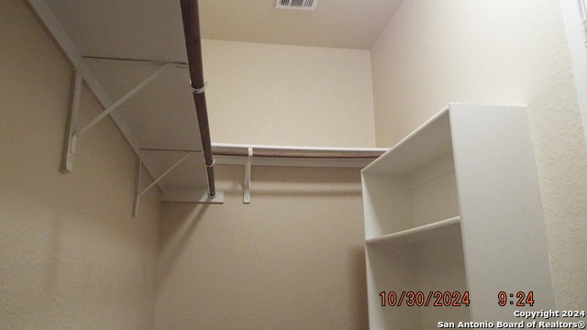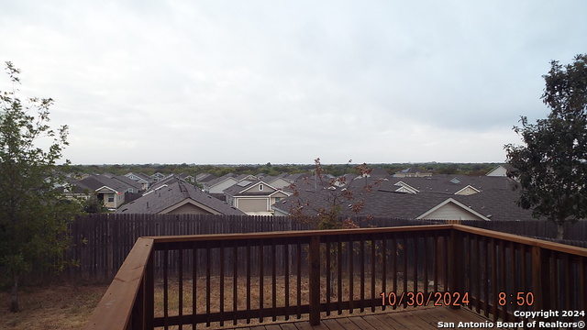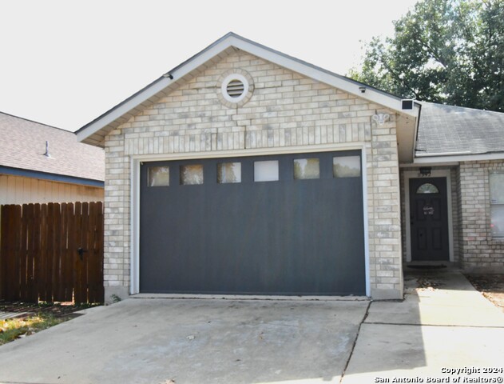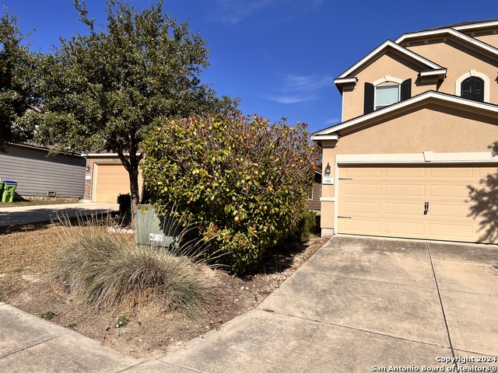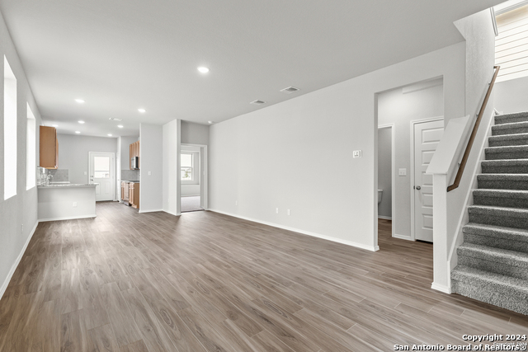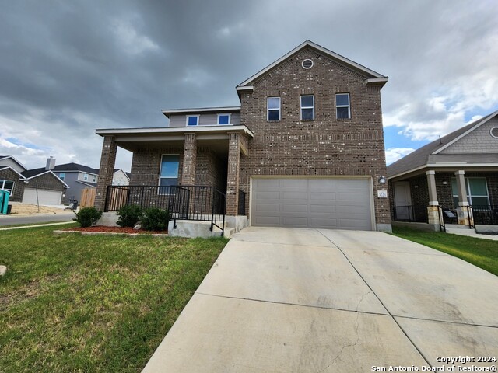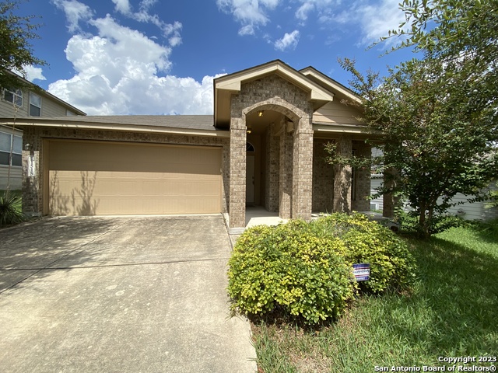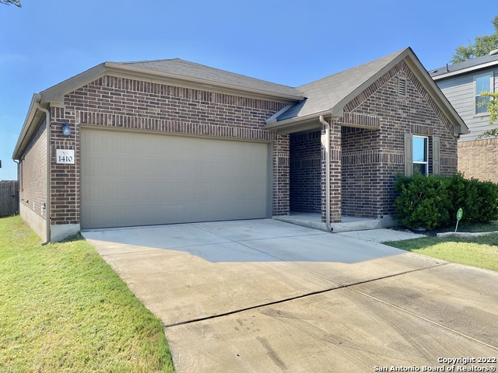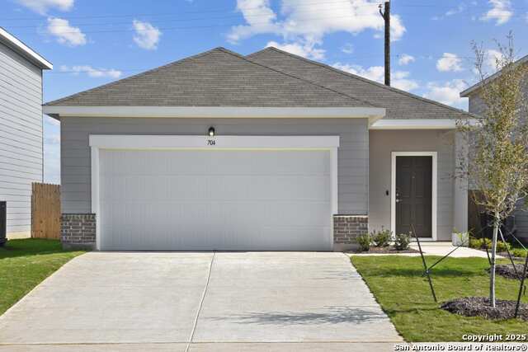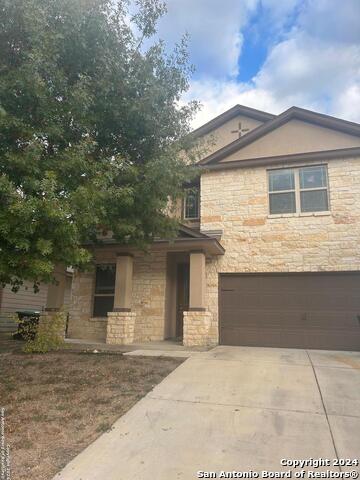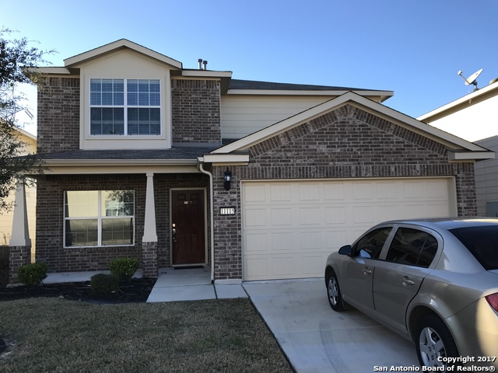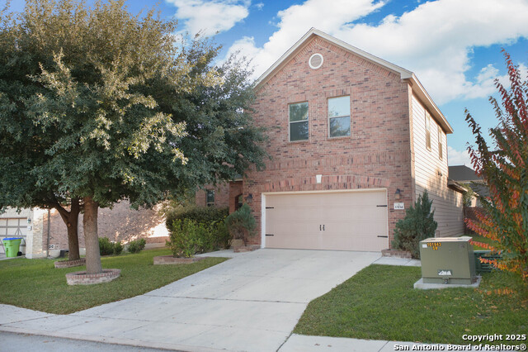9732 Marbach Pass, San Antonio, TX 78245
Property Photos
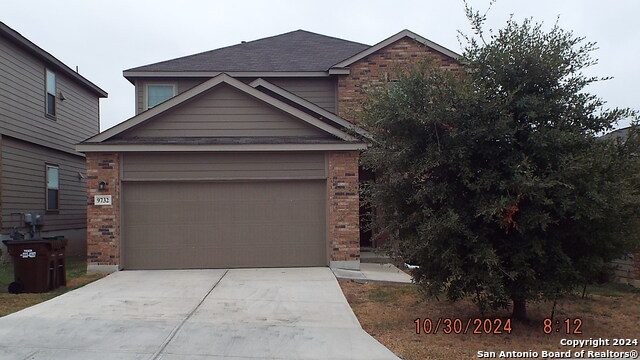
Would you like to sell your home before you purchase this one?
Priced at Only: $1,995
For more Information Call:
Address: 9732 Marbach Pass, San Antonio, TX 78245
Property Location and Similar Properties
- MLS#: 1821793 ( Residential Rental )
- Street Address: 9732 Marbach Pass
- Viewed: 123
- Price: $1,995
- Price sqft: $1
- Waterfront: No
- Year Built: 2016
- Bldg sqft: 2372
- Bedrooms: 4
- Total Baths: 3
- Full Baths: 2
- 1/2 Baths: 1
- Days On Market: 145
- Additional Information
- County: BEXAR
- City: San Antonio
- Zipcode: 78245
- Subdivision: Marbach Village
- District: Northside
- Elementary School: Adams Hill
- Middle School: Pease E. M.
- High School: Stevens
- Provided by: Property Management Services of Texas, Inc.
- Contact: Marty Hutchison
- (210) 218-7175

- DMCA Notice
-
Description**JUST REDUCED** This beautiful two story, 4 bedroom home combines spaciousness and style in an open floor plan perfect for comfortable living. **SORRY NO CATS SMALL DOGS ONLY** $300 pet deposit per pet w/2 pet limit picture required. Please register with petscreening whether you have no animal, household animal or assistance animal. All tenants need renter's insurance. You can get your own or we will set you up for a fee. See additional info. Copy of dl, ss# card & proof of income must accompany application at time of submission. Deposit in money order or cashier's check. Pet Policy and Screening Criteria can be downloaded from additional info. Applicants should verify schools and HOA amenities. Apply online. The main level features a gourmet kitchen with granite countertops, a large pantry, and gas stove that opens to a bright dining area and cozy family room, ideal for entertaining. The primary suite, located on the first floor, includes a walk in closet and suite bath with a soaking tub, dual vanity, and tile shower. Upstairs, you'll find three additional bedrooms, a full bathroom, and an expansive game room (30 X 17) perfect for gatherings and movie nights. Outside, a large deck and covered patio (16 X 11) provide a private outdoor space, complete with a sprinkler system and water softener for convenience. Situated near Lackland AFB and Sea World, this home is close to shopping, dining, and entertainment.
Payment Calculator
- Principal & Interest -
- Property Tax $
- Home Insurance $
- HOA Fees $
- Monthly -
Features
Building and Construction
- Builder Name: Lennar Homes of Texas
- Exterior Features: Brick, Cement Fiber
- Flooring: Carpeting, Laminate
- Foundation: Slab
- Kitchen Length: 16
- Roof: Composition
- Source Sqft: Appsl Dist
School Information
- Elementary School: Adams Hill
- High School: Stevens
- Middle School: Pease E. M.
- School District: Northside
Garage and Parking
- Garage Parking: Two Car Garage, Attached
Eco-Communities
- Energy Efficiency: Tankless Water Heater, Double Pane Windows, Ceiling Fans
- Water/Sewer: Water System, Sewer System
Utilities
- Air Conditioning: One Central
- Fireplace: Not Applicable
- Heating Fuel: Natural Gas
- Heating: Central
- Recent Rehab: No
- Security: Not Applicable
- Utility Supplier Elec: CPS
- Utility Supplier Gas: CPS
- Utility Supplier Grbge: City
- Utility Supplier Sewer: SAWS
- Utility Supplier Water: SAWS
- Window Coverings: Some Remain
Amenities
- Common Area Amenities: Playground
Finance and Tax Information
- Application Fee: 70
- Days On Market: 133
- Max Num Of Months: 12
- Pet Deposit: 300
- Security Deposit: 1995
Rental Information
- Rent Includes: No Inclusions
- Tenant Pays: Gas/Electric, Water/Sewer, Yard Maintenance, Garbage Pickup, Security Monitoring, Renters Insurance Required, Key Remote Deposit
Other Features
- Accessibility: First Floor Bath, First Floor Bedroom, Stall Shower
- Application Form: ONLINE
- Apply At: PMSTX.COM
- Instdir: Marbach Road to Marbach Oaks, turn South to Marbach Pass, turn left, house on right.
- Interior Features: Two Living Area, Liv/Din Combo, Open Floor Plan, Laundry Room, Attic - Pull Down Stairs
- Legal Description: CB 4332L (MARBACH VILLAGE UT-3 SUBDIVISION), BLOCK 124 LOT 1
- Min Num Of Months: 12
- Miscellaneous: Broker-Manager
- Occupancy: Vacant
- Personal Checks Accepted: No
- Ph To Show: 210-222-2227
- Restrictions: Smoking Outside Only
- Salerent: For Rent
- Section 8 Qualified: No
- Style: Two Story
- Views: 123
Owner Information
- Owner Lrealreb: No
Similar Properties
Nearby Subdivisions
Adams Hill
Amber Creek
Amberwood
Amhurst
Amhurst Subd
Arcadia Ridge
Arcadia Ridge Phase 1 - Bexar
Ashton Park
Big Country
Blue Skies Ut-1
Briarwood
Brookmill
Camino Real
Canyons At Armhurst
Cardinal Mhp
Champions Landing
Champions Manor
Champions Park
Chestnut Springs
Coolcrest
Dove Canyon
Dove Creek
Dove Landing
Dove Meadow
El Sendero @ Westlakes
El Sendero At Westlakes (ns)
Emerald Place
Enclave
Enclave At Lakeside
Felder Ranch Ut-1a
Garden Brook Estates
Garden Estates
Grosenbacher Ranch
Harlach Farms
Heritage
Heritage Farm
Heritage Farms Ii
Heritage Northwest
Heritage Park
Heritage Park 1
Hidden Canyon
Hidden Canyon - Bexar County
Hidden Canyons At Texas Resear
High Point Ranch Subdivision
Hillcrest
Horizon Ridge
Hummingbird Estates
Hunt Crossing
Hunt Villas
Hunters Ranch
Hunters Ranch Estates Phase 3
Kriewald Place
Ladera
Ladera Enclave
Lakeside
Lakeview
Landon Ridge
Laurel Mountain Ranch
Laurel Vista
Lynwood Village
Lynwood Village Enclave
Lynwood Village Enclaveun 1 Cb
Marbach Gardens
Marbach Place
Marbach Village
Marbach Village Ut-5
Melissa Ranch
Meridian
Mesa Creek
Millbrook
Mountain Laurel Ranch
N/a
Olson Ranch
Overlook At Medio Creek
Park Place
Park Place Phase Ii U-1
Potranco Run
Remington Heights
Remington Ranch
Robbins Point
San Antonio Acres
Seale Subd
Sienna Park
Spring Vistas
Stone Creek
Stoney Creek
Sundance
Sundance Ridge
Sundance Square
Sunset
Terra Bella
Texas Research Park
The Canyons At Amhurst
The Enclave At Lakeside
Tierra Buena
Trophy Ridge
Unknown
Waterford Park
Waters Edge - Bexar County
West Pointe Gardens
West San Antonio Heights
Westbury Place
Westlakes
Weston Oaks
Wolf Creek

- Antonio Ramirez
- Premier Realty Group
- Mobile: 210.557.7546
- Mobile: 210.557.7546
- tonyramirezrealtorsa@gmail.com



