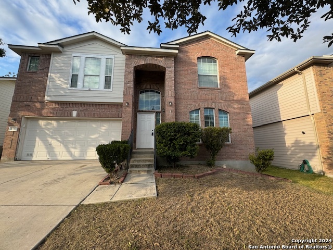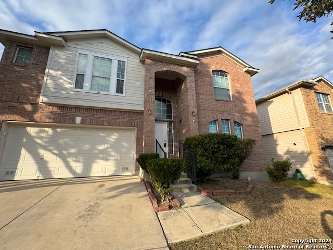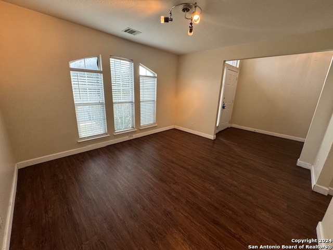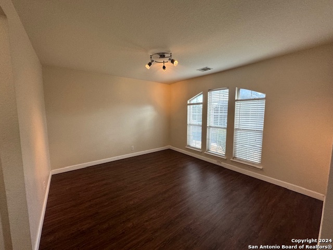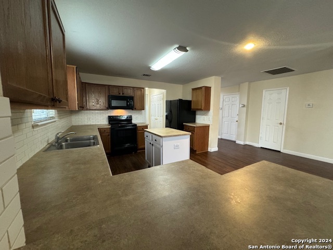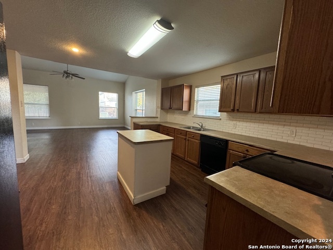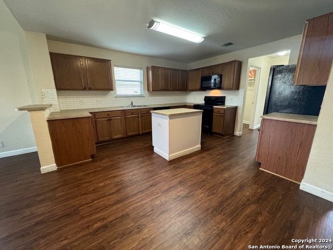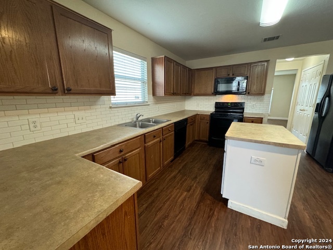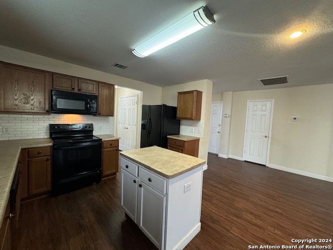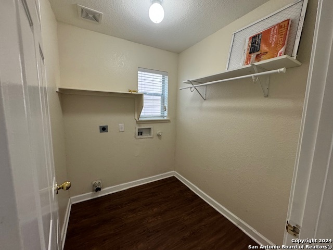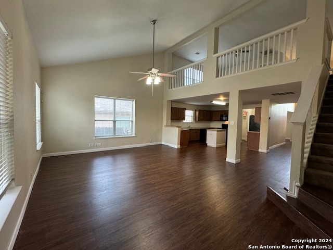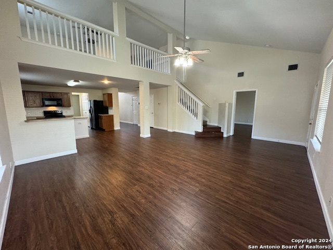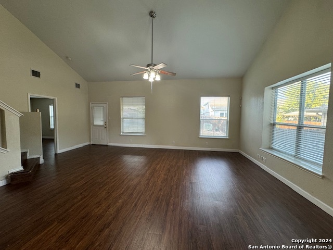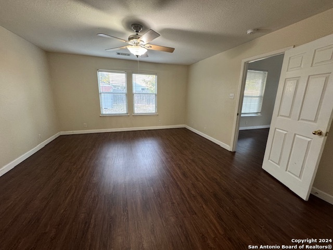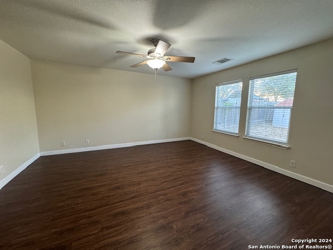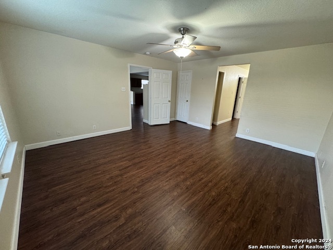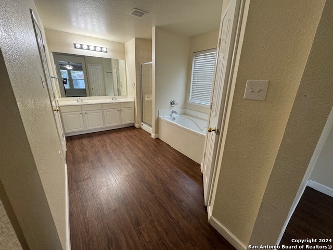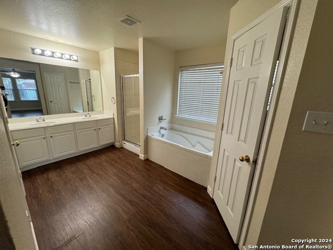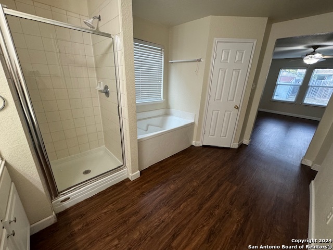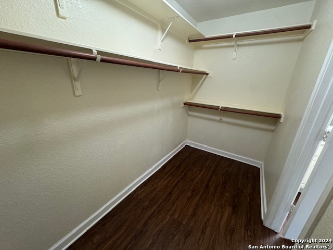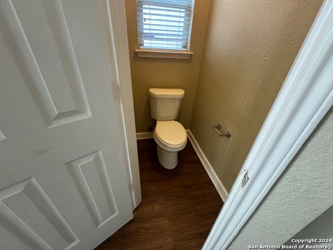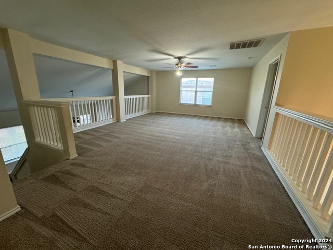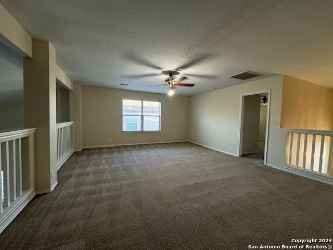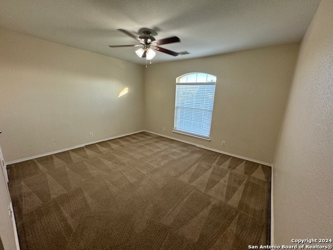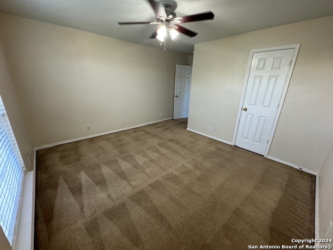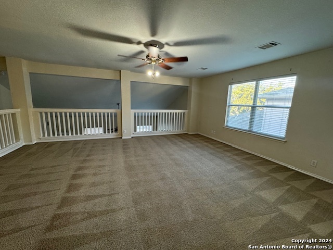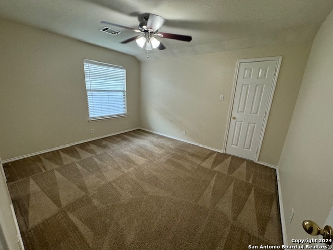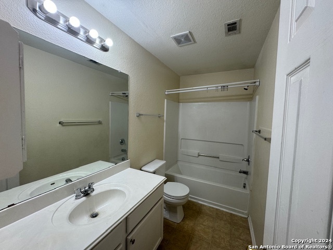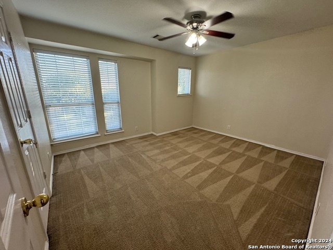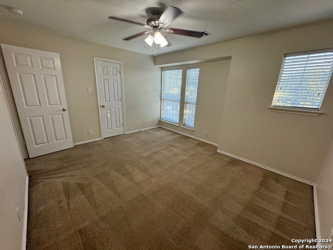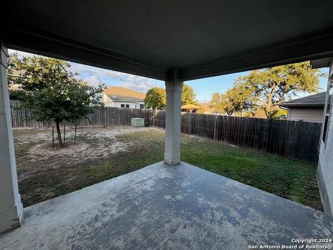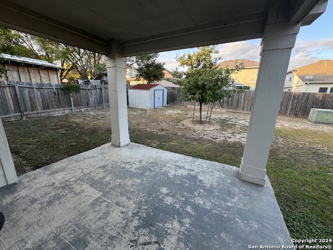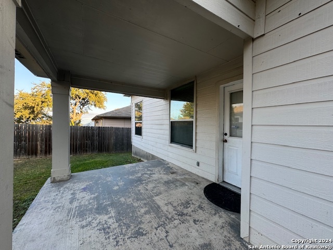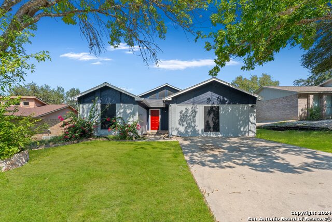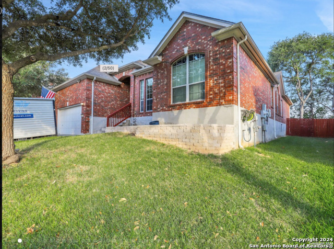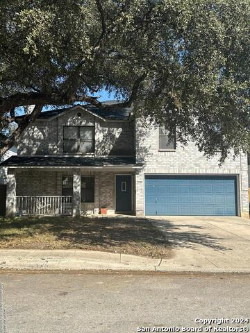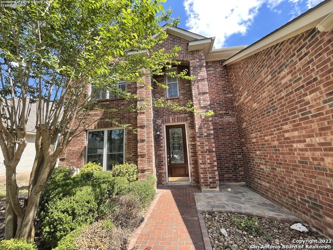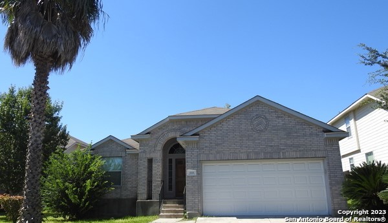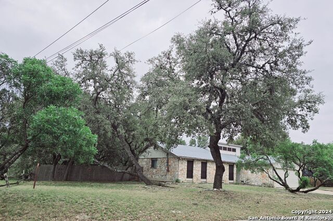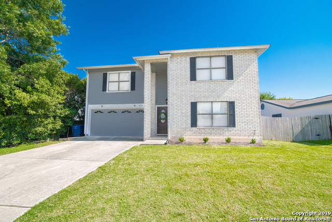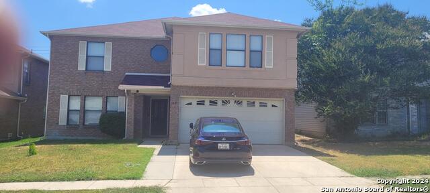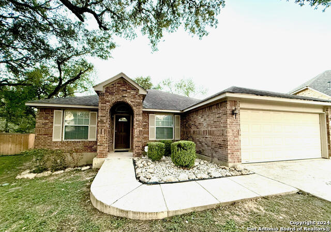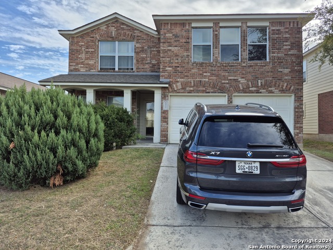10023 Moffitt Drive, San Antonio, TX 78251
Property Photos
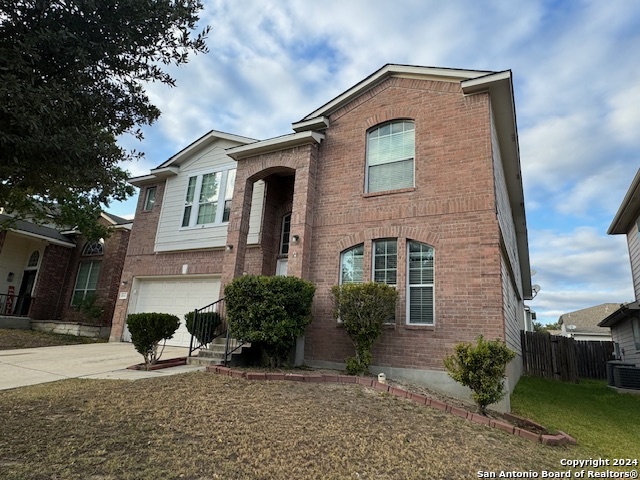
Would you like to sell your home before you purchase this one?
Priced at Only: $1,995
For more Information Call:
Address: 10023 Moffitt Drive, San Antonio, TX 78251
Property Location and Similar Properties
- MLS#: 1821602 ( Residential Rental )
- Street Address: 10023 Moffitt Drive
- Viewed: 75
- Price: $1,995
- Price sqft: $1
- Waterfront: No
- Year Built: 2007
- Bldg sqft: 2802
- Bedrooms: 4
- Total Baths: 3
- Full Baths: 2
- 1/2 Baths: 1
- Days On Market: 78
- Additional Information
- County: BEXAR
- City: San Antonio
- Zipcode: 78251
- Subdivision: Magnolia Heights
- District: Northside
- Elementary School: Bob Lewis
- Middle School: Jordan
- High School: Stevens
- Provided by: Fil-Am Realty
- Contact: Riza Bell
- (210) 255-0146

- DMCA Notice
-
DescriptionSuper Spacious Home! Waterproof flooring throughout the Downstairs, Main Bedroom Downstairs with Large Bathroom Featuring Separate Walk In Shower, Double Vanity and Garden Tub and Walk In Closet. Huge Game Room Upstairs. Ceiling Fans throughout the Home. Plenty of Cabinetry in Kitchen. Living Area Plus Separate Formal Dining. Built In Microwave, Refrigerator, 2'Wood Faux Blinds, and Automatic Garage Opener. Nice size Back Yard with Covered Patio.
Payment Calculator
- Principal & Interest -
- Property Tax $
- Home Insurance $
- HOA Fees $
- Monthly -
Features
Building and Construction
- Apprx Age: 17
- Builder Name: Kimball Hill
- Exterior Features: Brick
- Flooring: Carpeting
- Foundation: Slab
- Kitchen Length: 14
- Roof: Composition
- Source Sqft: Appsl Dist
School Information
- Elementary School: Bob Lewis Elementary
- High School: Stevens
- Middle School: Jordan
- School District: Northside
Garage and Parking
- Garage Parking: Two Car Garage, Attached
Eco-Communities
- Water/Sewer: Water System, Sewer System
Utilities
- Air Conditioning: One Central
- Fireplace: Not Applicable
- Heating Fuel: Electric
- Heating: Central
- Security: Security System
- Window Coverings: All Remain
Amenities
- Common Area Amenities: None
Finance and Tax Information
- Application Fee: 65
- Days On Market: 52
- Max Num Of Months: 24
- Security Deposit: 2045
Rental Information
- Rent Includes: Condo/HOA Fees
- Tenant Pays: Gas/Electric, Water/Sewer, Interior Maintenance, Yard Maintenance, Garbage Pickup
Other Features
- Application Form: ONLINE
- Apply At: WWW.ROSERESIDENTIALS.COM
- Instdir: Ellison, Military Dr
- Interior Features: Two Living Area, Separate Dining Room, Walk-In Pantry, Utility Room Inside
- Min Num Of Months: 12
- Miscellaneous: Owner-Manager
- Occupancy: Vacant
- Personal Checks Accepted: No
- Ph To Show: 210-222-2227
- Restrictions: Smoking Outside Only
- Salerent: For Rent
- Section 8 Qualified: No
- Style: Two Story
- Views: 75
Owner Information
- Owner Lrealreb: Yes
Similar Properties
Nearby Subdivisions
Brycewood
Cove At Westover Hills
Creekside
Crown Meadows
Culebra Crossing
Doral
Enclave At Westover Hills
Enclave At Westover Woods
Estonia
Grissom Trails
Legacy Trails
Legacy Trails Iii/greens Ns
Magnolia Heights
Mg Road Homes
Oak Creek
Pipers Meadow
Pipers Meadow Ii
Reserve At Culebra Creek
Richland Hil
Rimberidge
Sierra Springs
Spring Vistas
Stonegate Hill
Tara
Tara West
The Heights At Westover
Timber Ridge
Timberidge
Westover Crossing
Westover Place
Westover Ridge
Westover Valley
Wood Glen
Woodglen

- Antonio Ramirez
- Premier Realty Group
- Mobile: 210.557.7546
- Mobile: 210.557.7546
- tonyramirezrealtorsa@gmail.com


