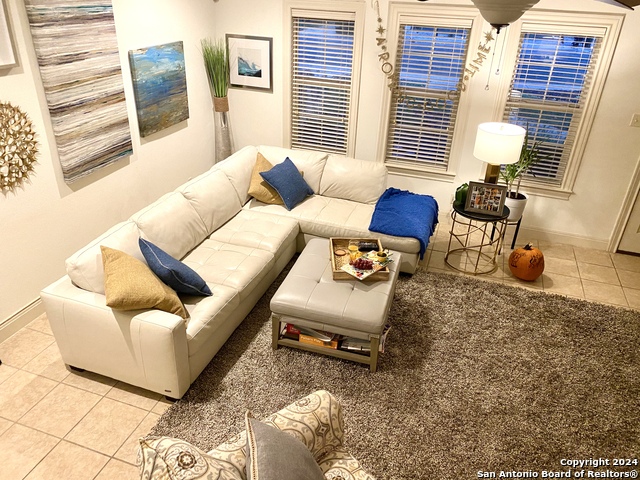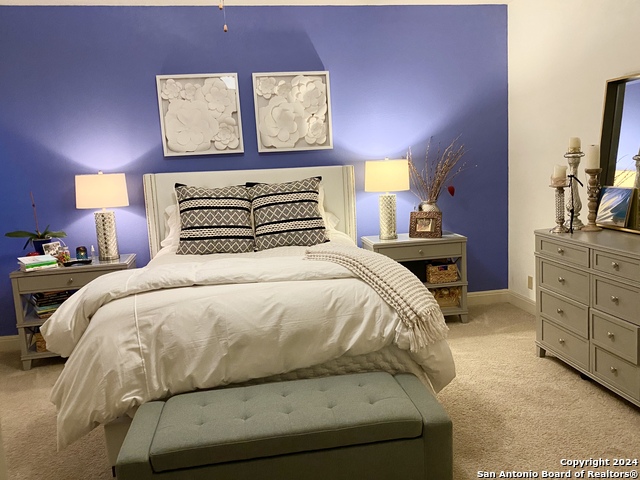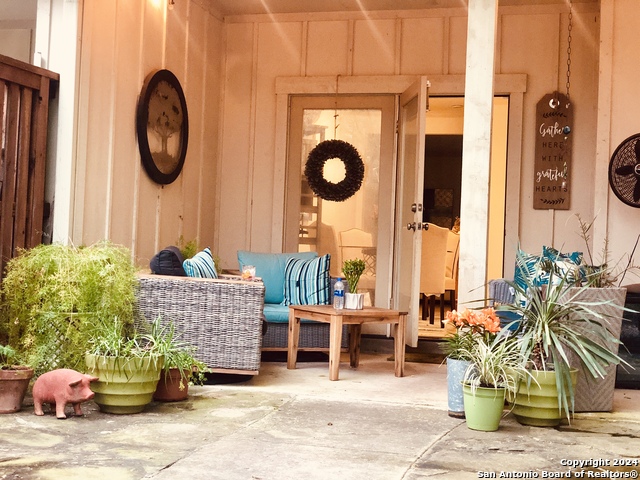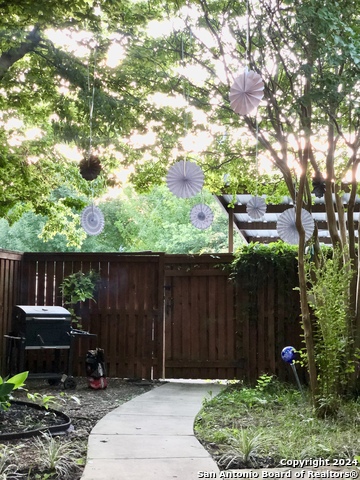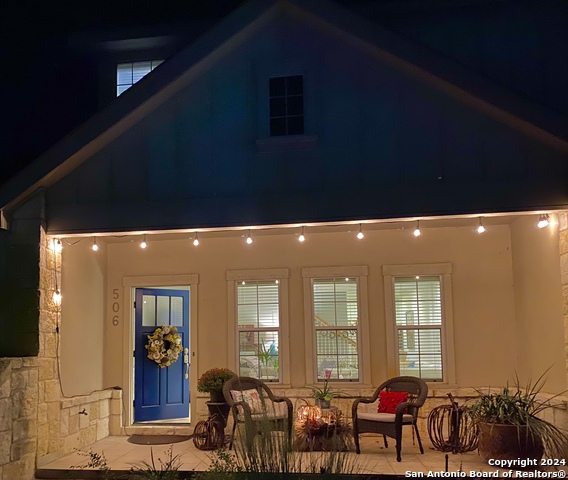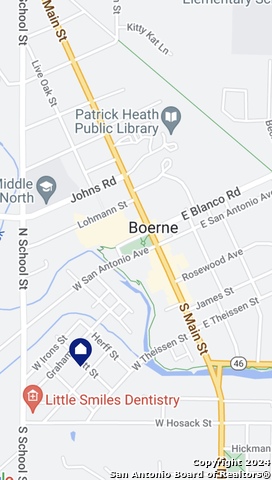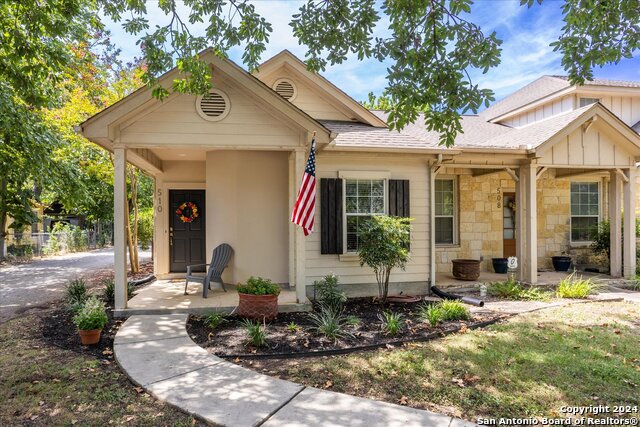506 Ogrady St, Boerne, TX 78006
Property Photos
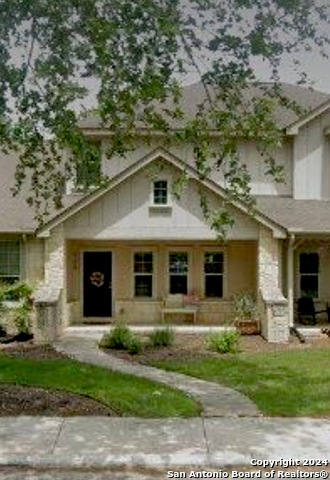
Would you like to sell your home before you purchase this one?
Priced at Only: $350,000
For more Information Call:
Address: 506 Ogrady St, Boerne, TX 78006
Property Location and Similar Properties
- MLS#: 1821567 ( Single Residential )
- Street Address: 506 Ogrady St
- Viewed: 41
- Price: $350,000
- Price sqft: $223
- Waterfront: No
- Year Built: 2004
- Bldg sqft: 1572
- Bedrooms: 2
- Total Baths: 3
- Full Baths: 2
- 1/2 Baths: 1
- Garage / Parking Spaces: 1
- Days On Market: 78
- Additional Information
- County: KENDALL
- City: Boerne
- Zipcode: 78006
- Subdivision: Irons & Grahams Addition
- District: Boerne
- Elementary School: Fabra
- Middle School: Boerne N
- High School: Boerne
- Provided by: Phyllis Browning Company
- Contact: Mark Kohutek
- (210) 835-7663

- DMCA Notice
-
DescriptionIf your dream is to live just a few blocks away from downtown Historic Main Street, in Boerne, where you can enjoy cozy coffee shops, a variety of retail stores, fine and fun dining, the town gazebo, Market Days, and seasonal small town events and parades, then this custom home built by Israel Pena may be just what you're looking for! Two bedrooms each with en suites upstairs, while the downstairs offers a spacious living room, half bath, a kitchen with a walk in pantry, and dining space that opens to the covered back patio with a fenced yard. Washer Dryer connections are in a utility closet upstairs between the 2 bedrooms. Located in the popular Irons Graham section of downtown Boerne. Front yard is maintained by the Owners Association. Storage closet off of the back patio. One covered parking space in the back of the townhouse.
Payment Calculator
- Principal & Interest -
- Property Tax $
- Home Insurance $
- HOA Fees $
- Monthly -
Features
Building and Construction
- Apprx Age: 20
- Builder Name: Pena
- Construction: Pre-Owned
- Exterior Features: Stone/Rock, Stucco, Cement Fiber
- Floor: Carpeting, Ceramic Tile
- Foundation: Slab
- Kitchen Length: 11
- Roof: Composition
- Source Sqft: Appsl Dist
School Information
- Elementary School: Fabra
- High School: Boerne
- Middle School: Boerne Middle N
- School District: Boerne
Garage and Parking
- Garage Parking: None/Not Applicable
Eco-Communities
- Water/Sewer: City
Utilities
- Air Conditioning: One Central
- Fireplace: Not Applicable
- Heating Fuel: Electric
- Heating: Central
- Utility Supplier Elec: City
- Utility Supplier Grbge: City
- Utility Supplier Sewer: City
- Utility Supplier Water: City
- Window Coverings: All Remain
Amenities
- Neighborhood Amenities: None
Finance and Tax Information
- Days On Market: 171
- Home Owners Association Fee: 375
- Home Owners Association Frequency: Quarterly
- Home Owners Association Mandatory: Mandatory
- Home Owners Association Name: MARTINS CROSSING
- Total Tax: 5947
Rental Information
- Currently Being Leased: Yes
Other Features
- Block: NONE
- Contract: Exclusive Right To Sell
- Instdir: From Main Street (Historical district) turn onto W Theissen St., Right on Lott St., Left on O'Grady St.
- Interior Features: One Living Area, Eat-In Kitchen, Walk-In Pantry, Utility Room Inside, All Bedrooms Upstairs, Cable TV Available, High Speed Internet, Laundry in Closet, Laundry Upper Level, Attic - Pull Down Stairs
- Legal Desc Lot: 132B
- Legal Description: IRONS & GRAHAMS ADDITION LOT 132B (REPLAT), .069 ACRES
- Occupancy: Tenant
- Ph To Show: 210-381-8707
- Possession: Closing/Funding
- Style: Two Story, Texas Hill Country
- Views: 41
Owner Information
- Owner Lrealreb: Yes
Similar Properties
Nearby Subdivisions

- Antonio Ramirez
- Premier Realty Group
- Mobile: 210.557.7546
- Mobile: 210.557.7546
- tonyramirezrealtorsa@gmail.com



