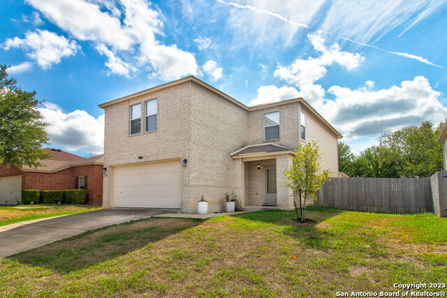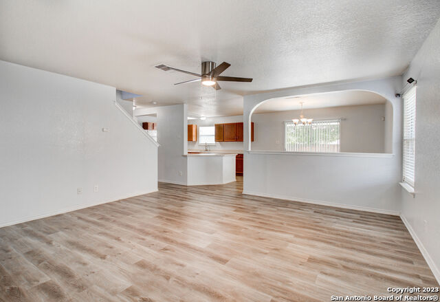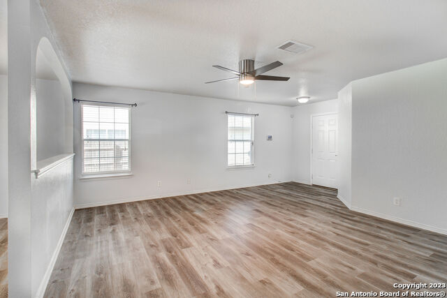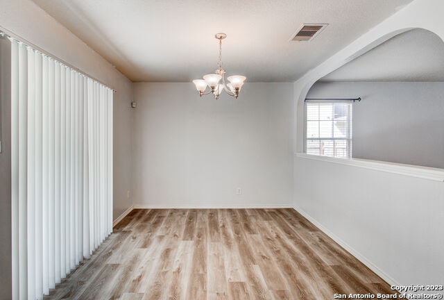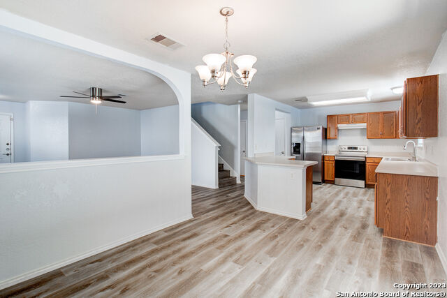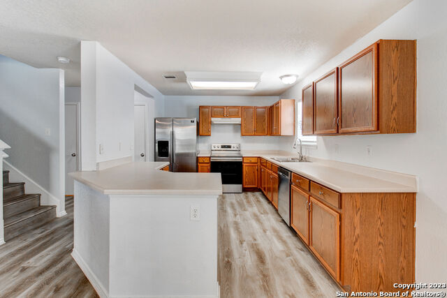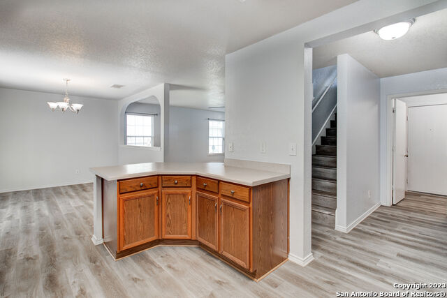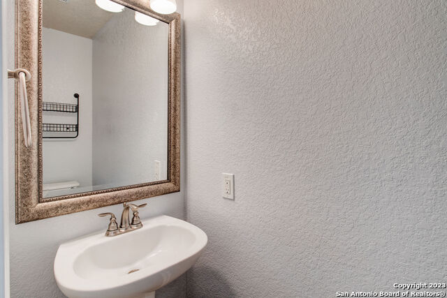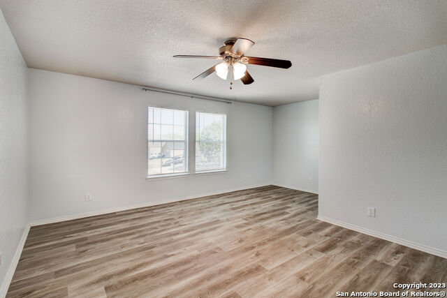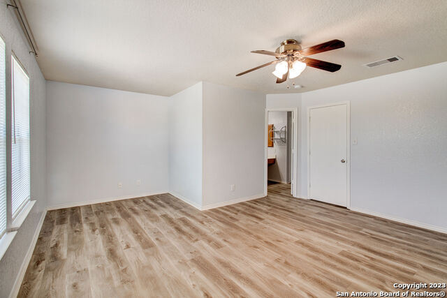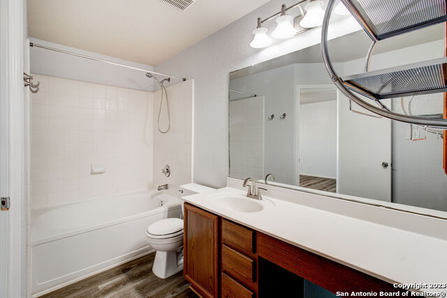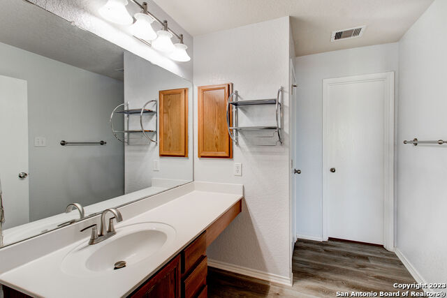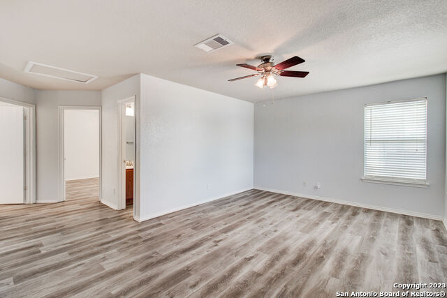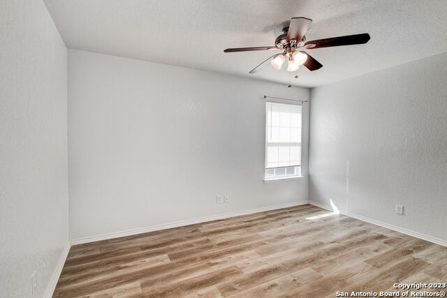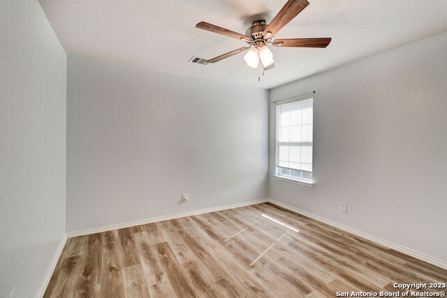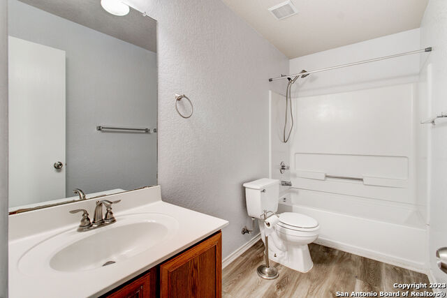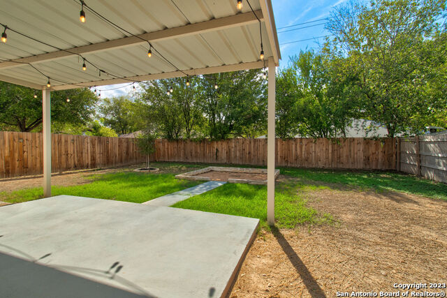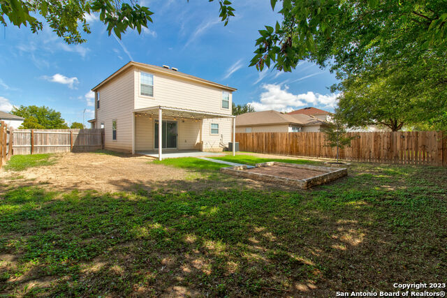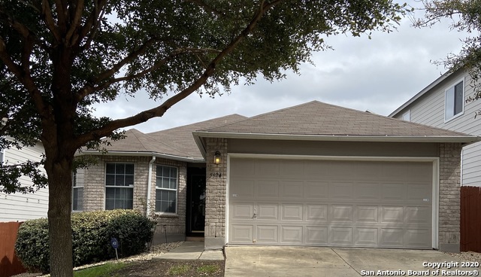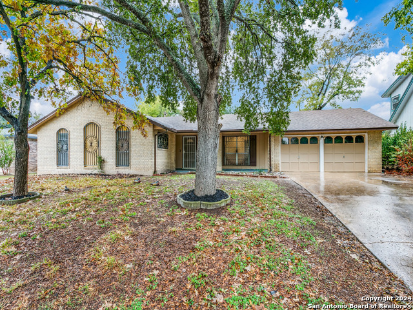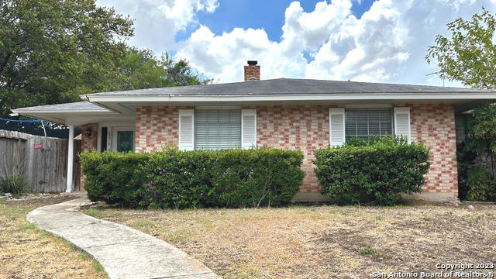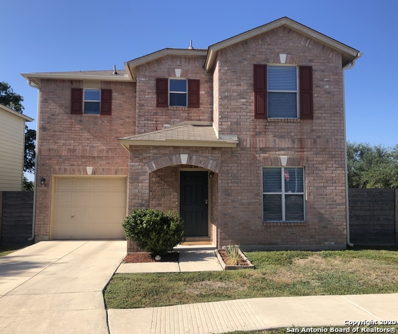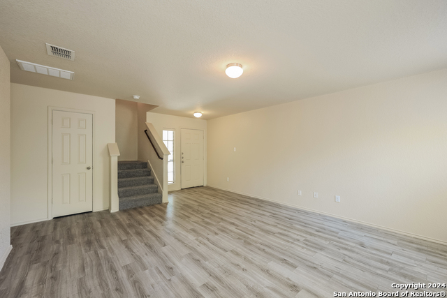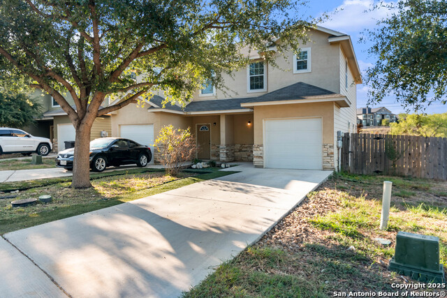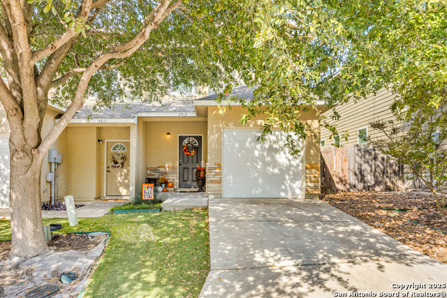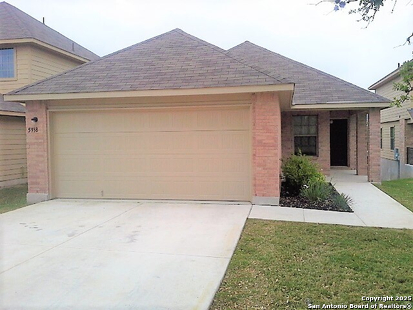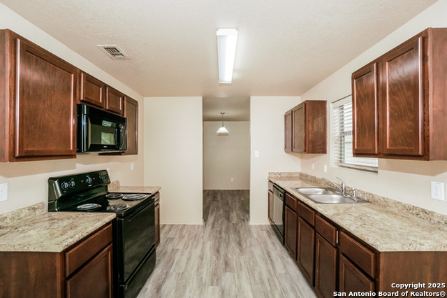7326 Brookport, San Antonio, TX 78238
Property Photos
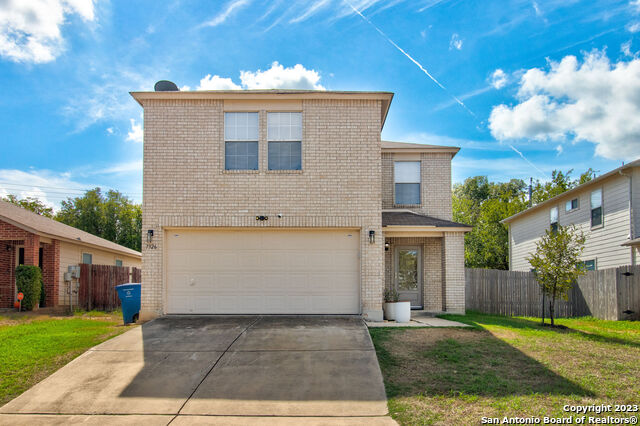
Would you like to sell your home before you purchase this one?
Priced at Only: $1,850
For more Information Call:
Address: 7326 Brookport, San Antonio, TX 78238
Property Location and Similar Properties
- MLS#: 1821493 ( Residential Rental )
- Street Address: 7326 Brookport
- Viewed: 137
- Price: $1,850
- Price sqft: $1
- Waterfront: No
- Year Built: 2004
- Bldg sqft: 2018
- Bedrooms: 3
- Total Baths: 3
- Full Baths: 2
- 1/2 Baths: 1
- Days On Market: 171
- Additional Information
- County: BEXAR
- City: San Antonio
- Zipcode: 78238
- Subdivision: Twin Creek
- District: Northside
- Elementary School: Driggers
- Middle School: Neff Pat
- High School: Holmes Oliver W
- Provided by: RE Solutions XV LLC
- Contact: Pedro Candelario
- (210) 756-8588

- DMCA Notice
-
DescriptionStep into this charming 2 story rental with a 2 car garage, perfectly designed for modern living. Featuring 3 spacious bedrooms and 2.5 stylish bathrooms, this home offers comfort and convenience in a prime location near shopping hotspots. Enjoy the sleek, low maintenance vinyl flooring that flows seamlessly throughout the entire home, creating an elegant yet practical atmosphere. The expansive living room effortlessly connects to a well equipped kitchen, making it ideal for entertaining or relaxing with loved ones. Upstairs, the generous primary suite offers a walk in closet, ceiling fan, and a private full bath with a single vanity your personal retreat. Outside, unwind in the excellent backyard with a patio and privacy fence, perfect for outdoor gatherings. With easy access to Lackland, Sea World, dining, and top rated schools, this is the rental you've been waiting for don't miss out on this exceptional opportunity! Application Information: Application Fee: $75.00 per applicant over the age of 18. Upon approval, a security deposit (amount varies based on application review) and a non refundable Lease Administration Fee of $175.00 are due within 24 hours to take the property off the market and initiate the lease agreement. Any pro rated rent or full month's rent is due 3 business days prior to move in. A monthly Administration/Technology Fee of $10.00 will be applied to your rent each month. Renters Insurance is required and proof must be provided before move in
Payment Calculator
- Principal & Interest -
- Property Tax $
- Home Insurance $
- HOA Fees $
- Monthly -
Features
Building and Construction
- Apprx Age: 21
- Builder Name: KB Homes
- Exterior Features: Brick, Cement Fiber
- Flooring: Laminate
- Foundation: Slab
- Kitchen Length: 10
- Roof: Composition
- Source Sqft: Appsl Dist
School Information
- Elementary School: Driggers
- High School: Holmes Oliver W
- Middle School: Neff Pat
- School District: Northside
Garage and Parking
- Garage Parking: Two Car Garage
Eco-Communities
- Water/Sewer: Water System, Sewer System
Utilities
- Air Conditioning: One Central
- Fireplace: Not Applicable
- Heating Fuel: Electric
- Heating: Central, 1 Unit
- Recent Rehab: No
- Security: Other
- Utility Supplier Elec: CPS
- Utility Supplier Gas: N/A
- Utility Supplier Grbge: City
- Utility Supplier Sewer: SAWS
- Utility Supplier Water: SAWS
- Window Coverings: Some Remain
Amenities
- Common Area Amenities: None
Finance and Tax Information
- Application Fee: 75
- Days On Market: 143
- Max Num Of Months: 12
- Pet Deposit: 75
- Security Deposit: 1900
Rental Information
- Rent Includes: No Inclusions
- Tenant Pays: Gas/Electric, Water/Sewer, Yard Maintenance, Garbage Pickup, Renters Insurance Required
Other Features
- Application Form: ONLINE
- Apply At: HTTPS://WWW.RESOLUTIONSXV
- Instdir: 410 - BANDERA - GRISSOM - TIMBERHILL - BROOKPORT
- Interior Features: Two Living Area, Eat-In Kitchen, Utility Room Inside, All Bedrooms Upstairs, Laundry Main Level, Laundry Room
- Legal Description: NCB 18076 BLK 40 LOT 54 TWIN CREEK SUB'D
- Min Num Of Months: 12
- Miscellaneous: Broker-Manager
- Occupancy: Vacant
- Personal Checks Accepted: No
- Ph To Show: 210-222-2227
- Restrictions: Smoking Outside Only
- Salerent: For Rent
- Section 8 Qualified: No
- Style: Two Story
- Views: 137
Owner Information
- Owner Lrealreb: Yes
Similar Properties
Nearby Subdivisions
Alamo Hills
Aspen Park East
Aspen Park West
Forest Oaks N.w.
Grass Valley
Leon Valley
Old Mill
The Ridge At Leon Valley
The Villas At Ingram Hil
Thunderbird Hills
Timber Creek Estates
Town View Estates
Twin Creek
Val Verde
Van Cleave Modern
Villas At Ingram Hills
Wurzbach Heights Townhouse
Wurzbach Meadow

- Antonio Ramirez
- Premier Realty Group
- Mobile: 210.557.7546
- Mobile: 210.557.7546
- tonyramirezrealtorsa@gmail.com



