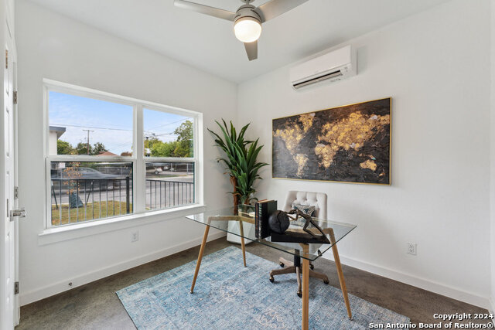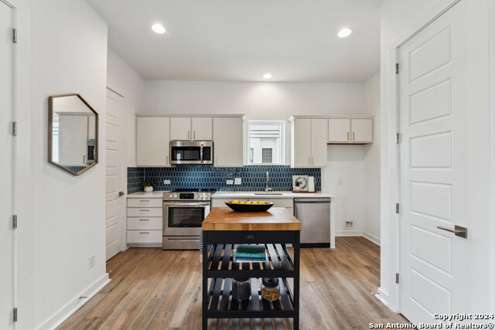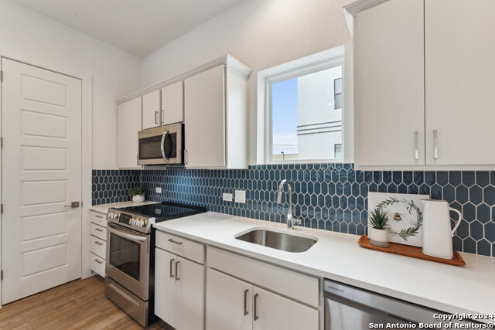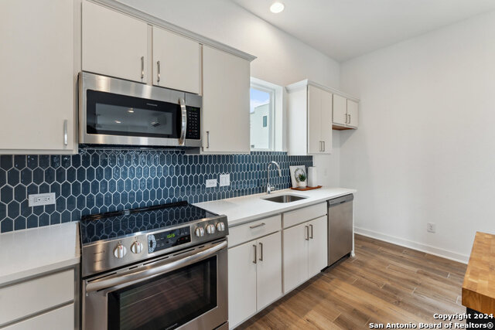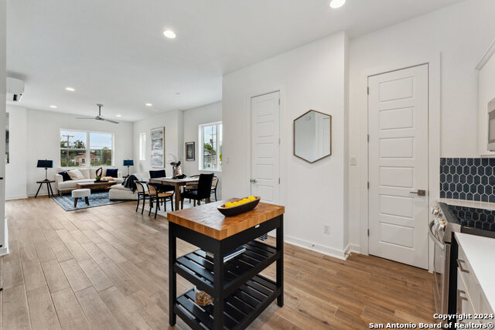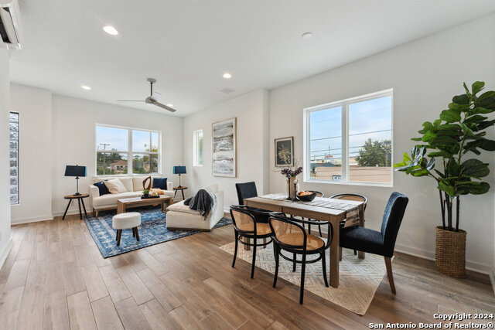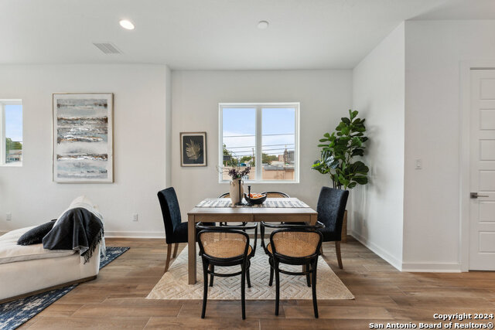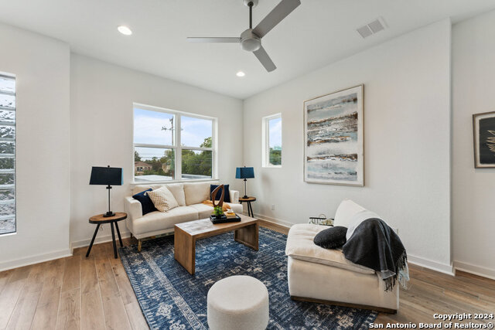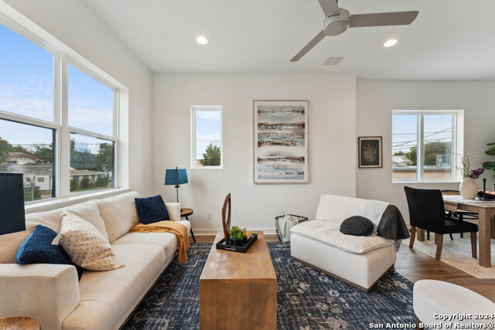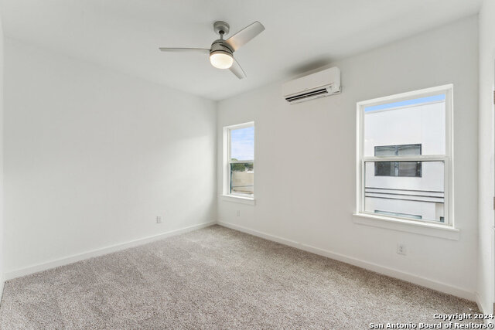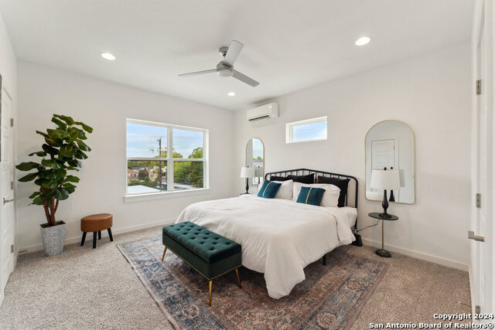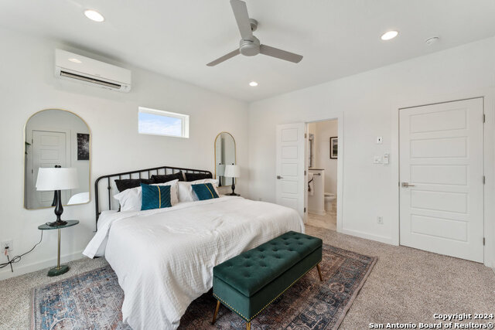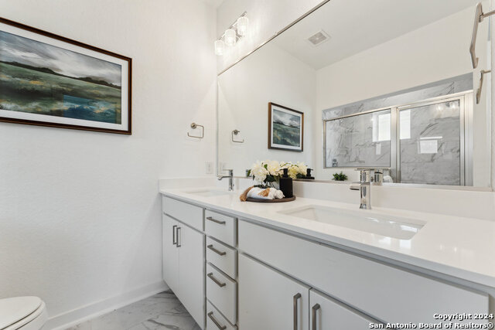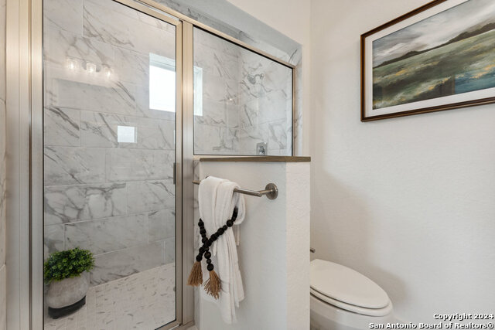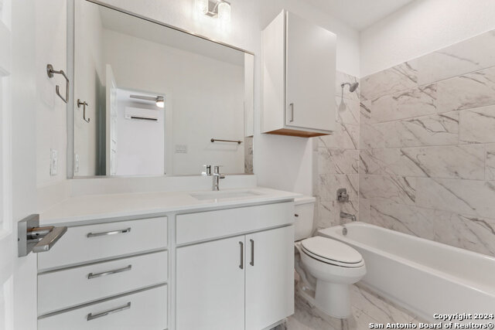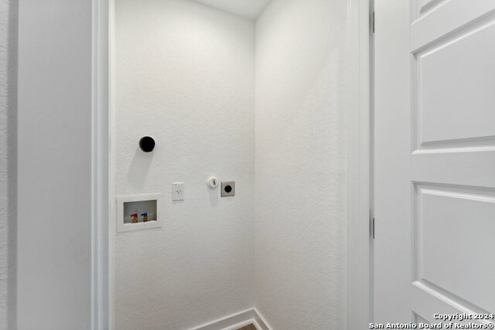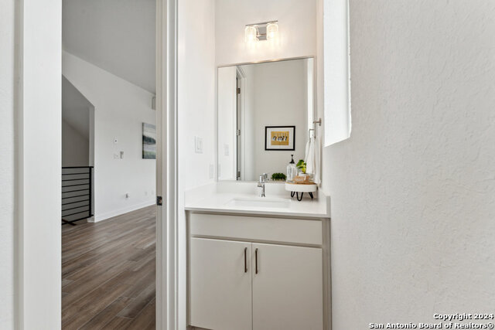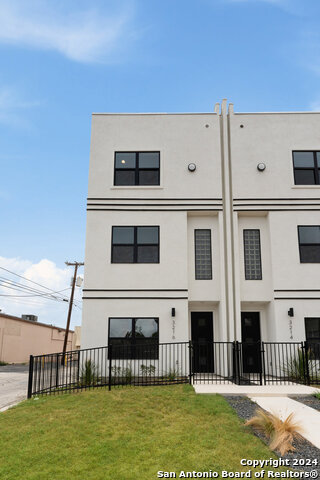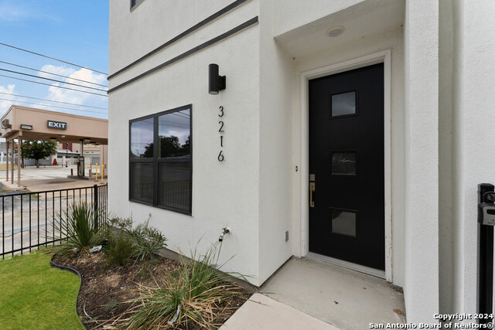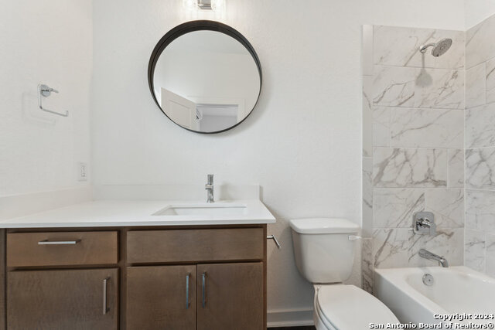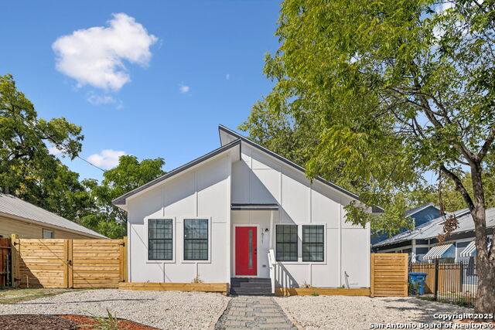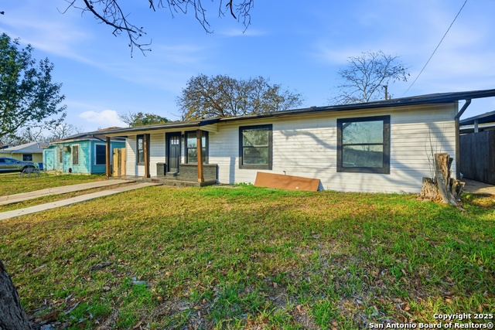3214 Elmendorf St N, San Antonio, TX 78201
Property Photos
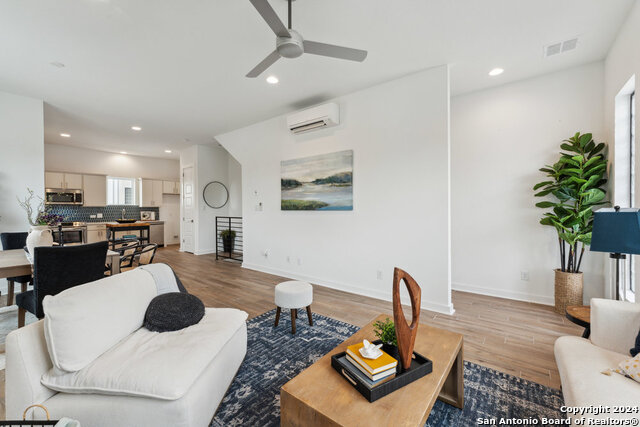
Would you like to sell your home before you purchase this one?
Priced at Only: $278,499
For more Information Call:
Address: 3214 Elmendorf St N, San Antonio, TX 78201
Property Location and Similar Properties
- MLS#: 1821262 ( Single Residential )
- Street Address: 3214 Elmendorf St N
- Viewed: 256
- Price: $278,499
- Price sqft: $182
- Waterfront: No
- Year Built: 2023
- Bldg sqft: 1533
- Bedrooms: 3
- Total Baths: 4
- Full Baths: 3
- 1/2 Baths: 1
- Garage / Parking Spaces: 2
- Days On Market: 430
- Additional Information
- County: BEXAR
- City: San Antonio
- Zipcode: 78201
- Subdivision: Monticello Park
- District: San Antonio I.S.D.
- Elementary School: Woodlawn
- Middle School: Woodlawn Primary
- High School: Jefferson
- Provided by: Keller Williams Heritage
- Contact: Scott Malouff
- (210) 365-6192

- DMCA Notice
-
DescriptionModern South Beach Style Meets Woodlawn Charm | This sleek home blends Miami Deco design with everyday comfort. Enjoy an open layout with 10 ft ceilings, wood look tile, and a chef's kitchen with stainless steel appliances and contemporary finishes. Upstairs offers a private primary suite and additional ensuite bedroom. Located in a gated community with guest parking and a fenced dog park, it's also short term rental friendly perfect for homeowners or investors. Close to Woodlawn Theatre, El Paraiso Ice Cream, and Woodlawn Lake Park.
Payment Calculator
- Principal & Interest -
- Property Tax $
- Home Insurance $
- HOA Fees $
- Monthly -
Features
Building and Construction
- Builder Name: Terramark Urban Homes
- Construction: New
- Exterior Features: Stucco, Siding, 3 Sides Masonry
- Floor: Carpeting, Ceramic Tile, Unstained Concrete
- Foundation: Slab
- Kitchen Length: 17
- Roof: Composition
- Source Sqft: Appsl Dist
School Information
- Elementary School: Woodlawn
- High School: Jefferson
- Middle School: Woodlawn Primary School
- School District: San Antonio I.S.D.
Garage and Parking
- Garage Parking: Two Car Garage, Attached, Oversized
Eco-Communities
- Water/Sewer: Water System, Sewer System
Utilities
- Air Conditioning: Heat Pump
- Fireplace: Not Applicable
- Heating Fuel: Electric
- Heating: Heat Pump
- Num Of Stories: 3+
- Window Coverings: None Remain
Amenities
- Neighborhood Amenities: Controlled Access
Finance and Tax Information
- Days On Market: 425
- Home Owners Association Fee: 36.25
- Home Owners Association Frequency: Monthly
- Home Owners Association Mandatory: Mandatory
- Home Owners Association Name: GRAMERCY PLACE CONDOMINIUMS
- Total Tax: 3917.93
Other Features
- Contract: Exclusive Right To Sell
- Instdir: Loop 410 West, take the South/East IH-10 and exit onto Fredericksburg Rd. Make a right onto Fredericksburg Rd, then a left onto Gramercy Place
- Interior Features: One Living Area, High Ceilings, Open Floor Plan, Laundry Upper Level
- Legal Desc Lot: 102
- Legal Description: NCB 1929 (GRAMERCY PLACE CONDOMINIUMS), PH 1 UNIT 102 2022-
- Ph To Show: (210)222-2227
- Possession: Closing/Funding
- Style: 3 or More, Contemporary
- Views: 256
Owner Information
- Owner Lrealreb: No
Similar Properties
Nearby Subdivisions
26th/zarzamora
Beacon Hill
Five Points
Jefferson Terrace
Los Angeles - Keystone
Los Angeles Heights
Los Angeles Heights Sa
Los Angeles Heights/keystone H
Los Angeles Hight
Los Angeles Hts-central (sa)
Los Angeles Hts-central Sa
Los Angeles Hts/keystone Histo
Los Angeles-keystone
Los Angels Keystone
Monticello Heights
Monticello Park
Monticello Park Historic (sa)
Villa Del Sol
Woodlawn Lake
Woodlawn Terr Historic
Woodlawn Terrace

- Antonio Ramirez
- Premier Realty Group
- Mobile: 210.557.7546
- Mobile: 210.557.7546
- tonyramirezrealtorsa@gmail.com



