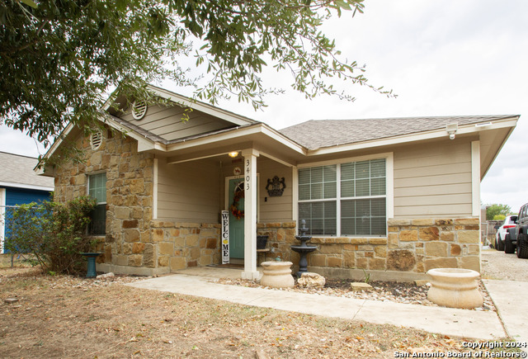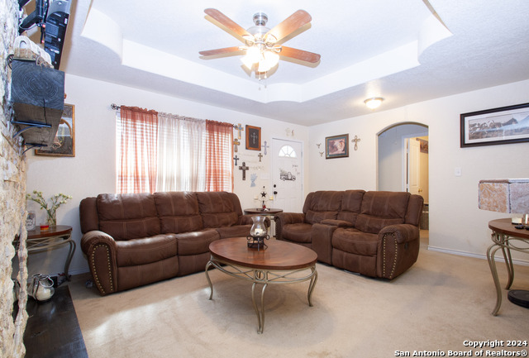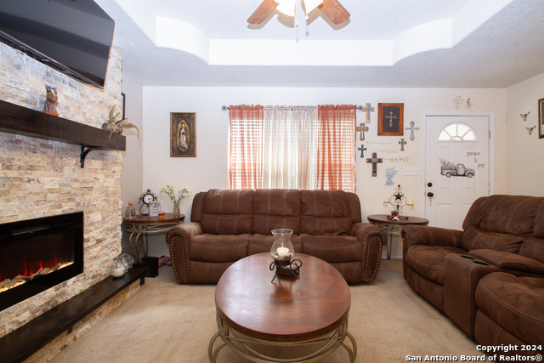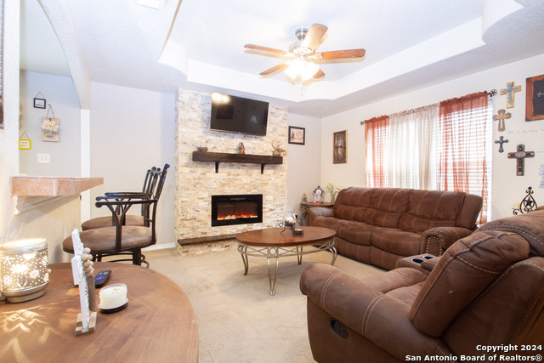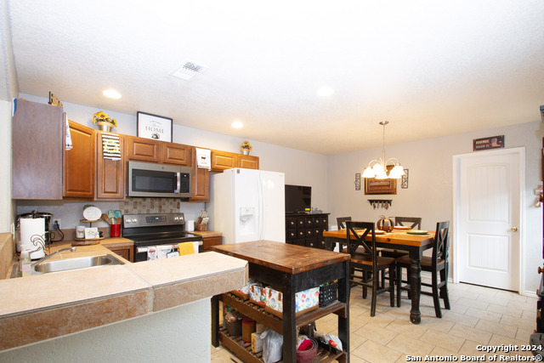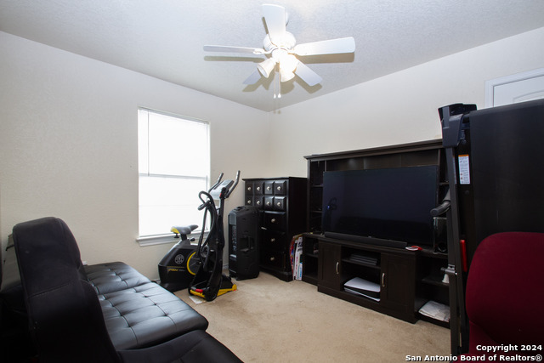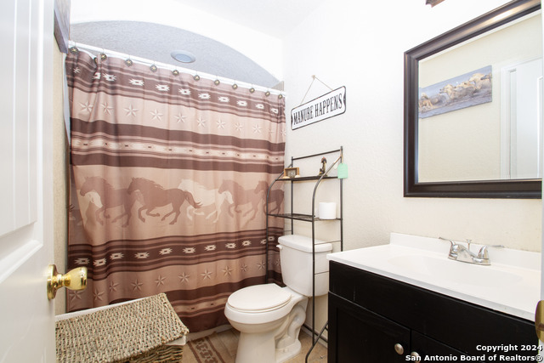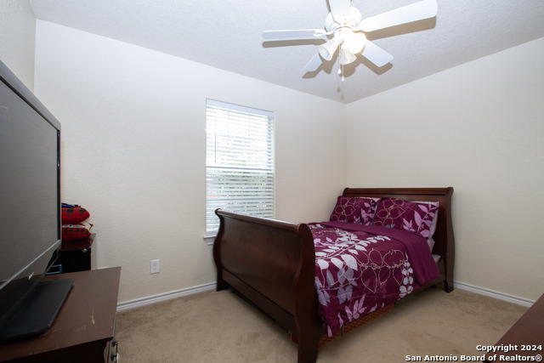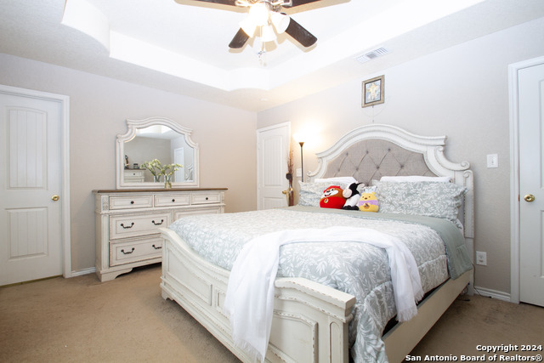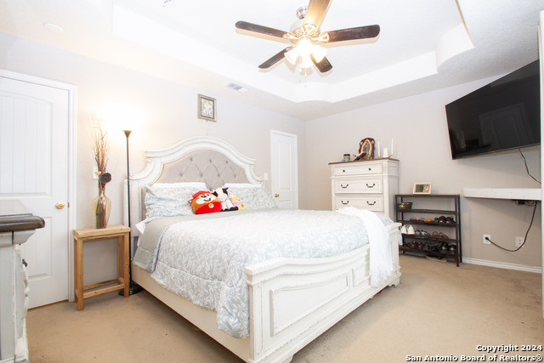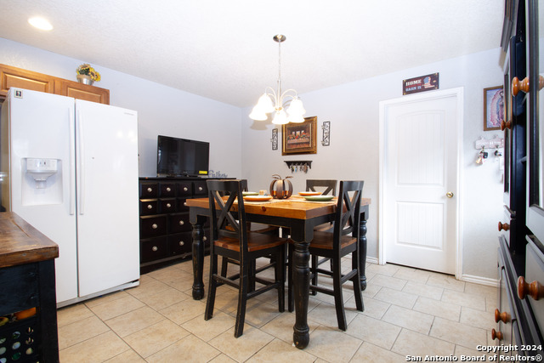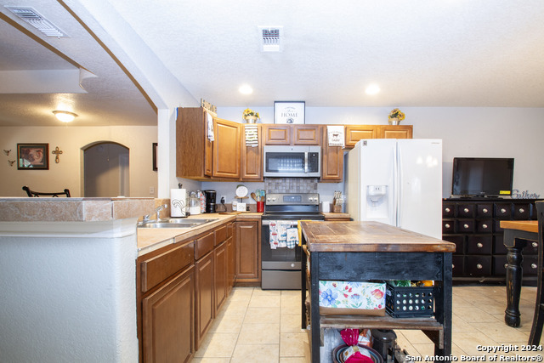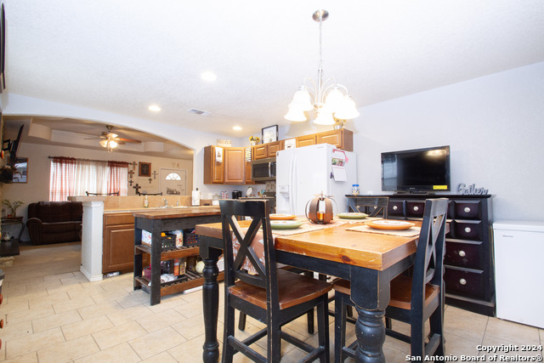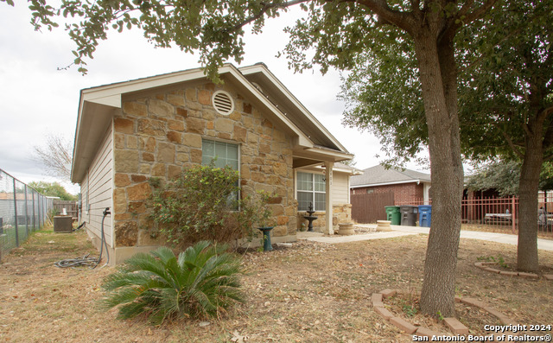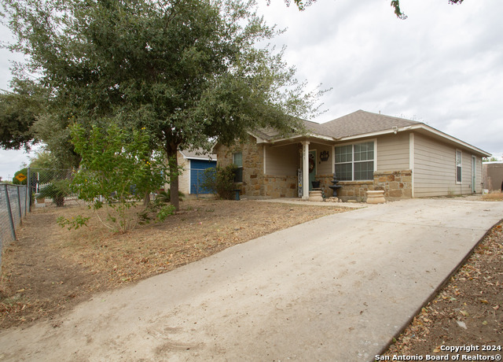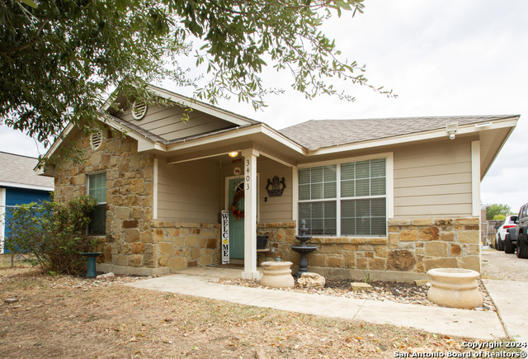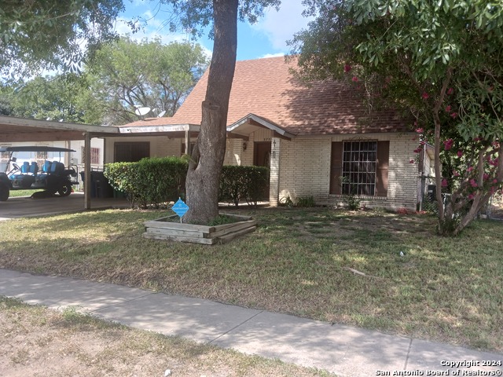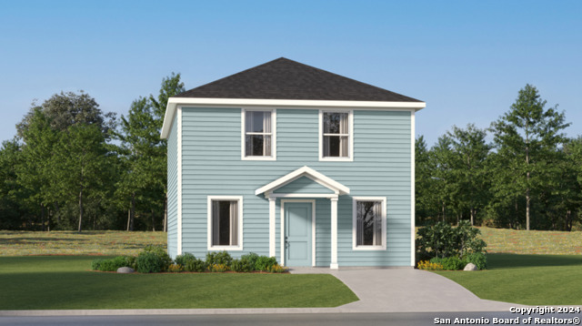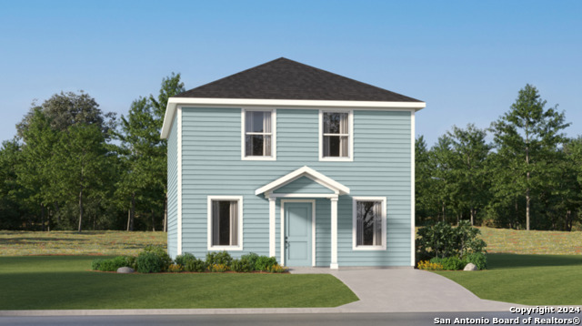3403 Reforma Dr, San Antonio, TX 78211
Property Photos

Would you like to sell your home before you purchase this one?
Priced at Only: $199,000
For more Information Call:
Address: 3403 Reforma Dr, San Antonio, TX 78211
Property Location and Similar Properties
- MLS#: 1821158 ( Single Residential )
- Street Address: 3403 Reforma Dr
- Viewed: 42
- Price: $199,000
- Price sqft: $166
- Waterfront: No
- Year Built: 2012
- Bldg sqft: 1201
- Bedrooms: 3
- Total Baths: 2
- Full Baths: 2
- Garage / Parking Spaces: 1
- Days On Market: 80
- Additional Information
- County: BEXAR
- City: San Antonio
- Zipcode: 78211
- Subdivision: Palo Alto Terrace
- District: Southwest I.S.D.
- Elementary School: Bob Hope
- Middle School: Kazen
- High School: Southwest
- Provided by: Keeping It Realty
- Contact: Jennifer Burrage
- (702) 364-0515

- DMCA Notice
-
DescriptionWelcome to 3403 Reforma Dr The perfect blend of style, comfort, and accessibility! This beautifully designed single story, 3 bedroom, 2 bath home in San Antonio is a true gem. From the moment you arrive, the stunning natural stone front and durable Hardie plank siding make a lasting impression. Step inside to discover a welcoming space with thoughtful upgrades. The open concept living area and primary bedroom boast tray ceilings that add a touch of elegance, while custom tile work in both bathrooms gives a luxury feel. The spacious, eat in kitchen is ready for gatherings, with tile floors that make maintenance a breeze. Ceiling fans throughout the home keep you cool and comfortable, and the inside utility room adds a layer of convenience. This home is designed with accessibility in mind, offering easy flow between rooms and a layout that truly caters to all. Don't miss out on this inviting home that blends practicality and charm for a truly special place to live!
Payment Calculator
- Principal & Interest -
- Property Tax $
- Home Insurance $
- HOA Fees $
- Monthly -
Features
Building and Construction
- Apprx Age: 12
- Builder Name: Fountain Homes
- Construction: Pre-Owned
- Exterior Features: Stone/Rock, Siding, Cement Fiber
- Floor: Carpeting, Ceramic Tile
- Foundation: Slab
- Kitchen Length: 12
- Roof: Composition
- Source Sqft: Appsl Dist
School Information
- Elementary School: Bob Hope
- High School: Southwest
- Middle School: Kazen
- School District: Southwest I.S.D.
Garage and Parking
- Garage Parking: None/Not Applicable
Eco-Communities
- Water/Sewer: Water System
Utilities
- Air Conditioning: One Central
- Fireplace: Not Applicable
- Heating Fuel: Electric
- Heating: Central
- Window Coverings: Some Remain
Amenities
- Neighborhood Amenities: Park/Playground, Jogging Trails, Sports Court
Finance and Tax Information
- Days On Market: 65
- Home Owners Association Mandatory: None
- Total Tax: 5193.39
Other Features
- Accessibility: Level Drive, No Stairs, First Floor Bath, First Floor Bedroom, Full Bath/Bed on 1st Flr
- Block: 12
- Contract: Exclusive Right To Sell
- Instdir: S on HWY 16/ Poteet Jourdanton right on Reforma
- Interior Features: One Living Area, Eat-In Kitchen, Utility Room Inside, 1st Floor Lvl/No Steps, Open Floor Plan
- Legal Desc Lot: 53
- Legal Description: NCB 14475 BLK 12 LOT 53 PALO ALTO TERRACE UT-7
- Ph To Show: 800-746-9464
- Possession: Closing/Funding
- Style: One Story
- Views: 42
Owner Information
- Owner Lrealreb: No
Similar Properties
Nearby Subdivisions
Fountain Park South
Harlandale
Harlandale Nw
Harlandale Nw Ii
Lackland City
Palo Alo Terrace
Palo Alto
Palo Alto Est
Palo Alto Heights
Palo Alto Terrace
Quintana Road
Quintana/south San Area
Quintana/south San Area (ss)
Quintana/south San Area Ss
S. Laredo S.e. To Frio City Rd
Somerset
Somerset Grove
Somerset Meadows
Somerset Trails
South San Antonio

- Antonio Ramirez
- Premier Realty Group
- Mobile: 210.557.7546
- Mobile: 210.557.7546
- tonyramirezrealtorsa@gmail.com


