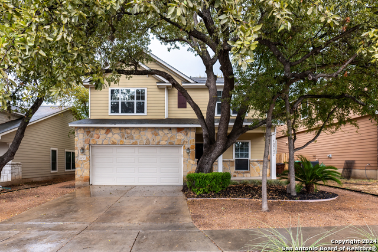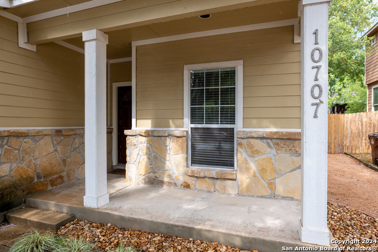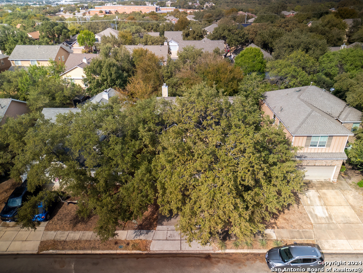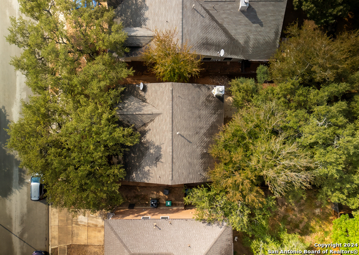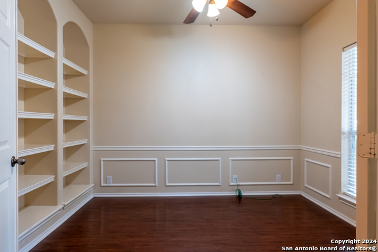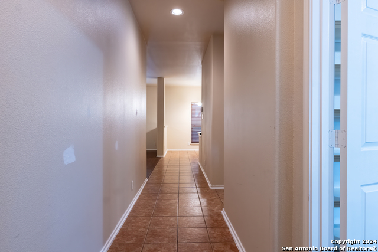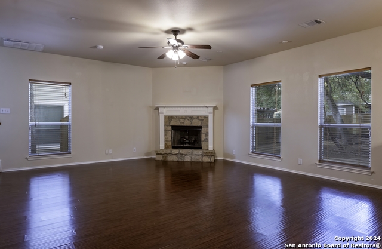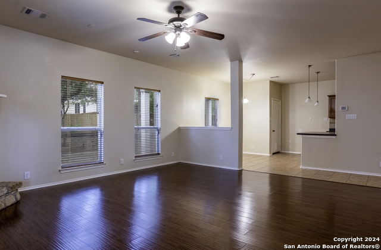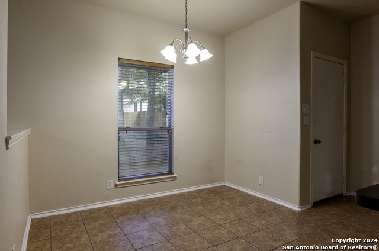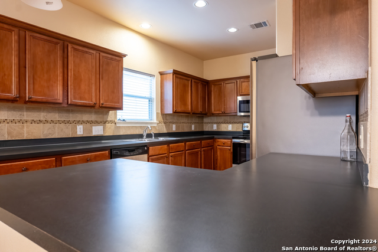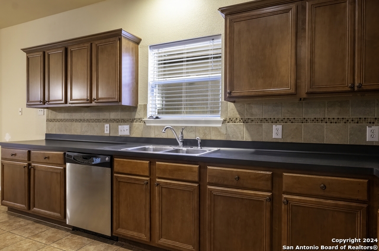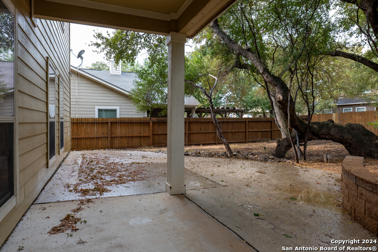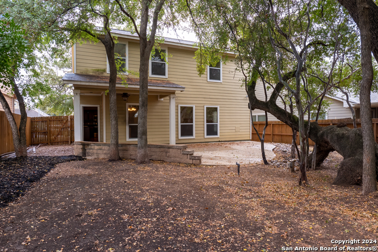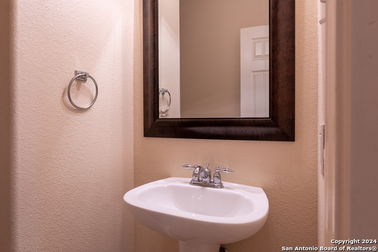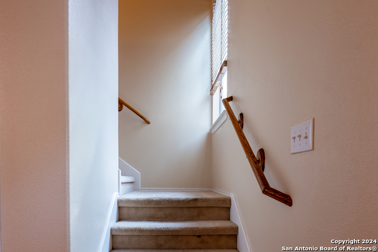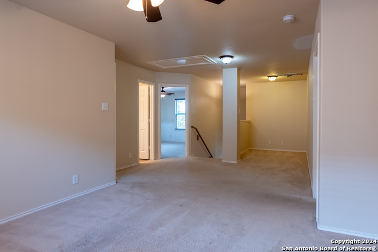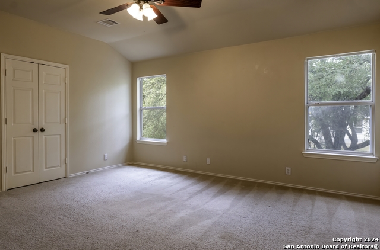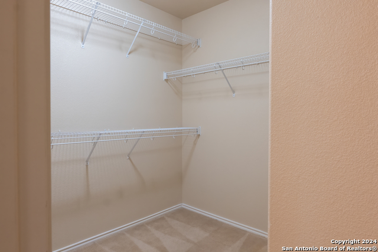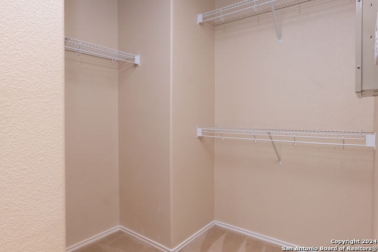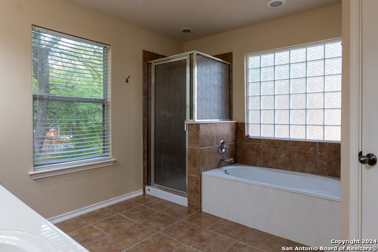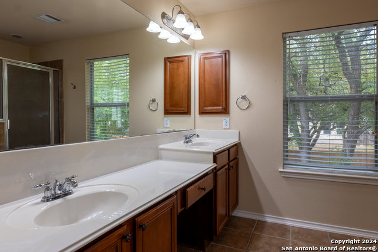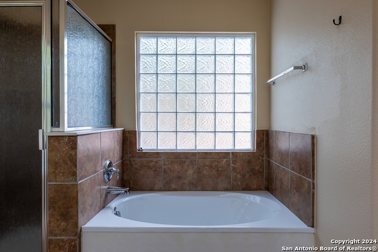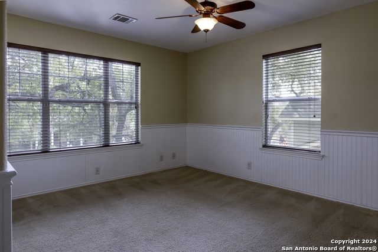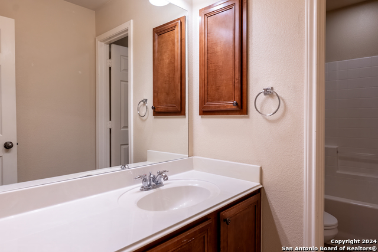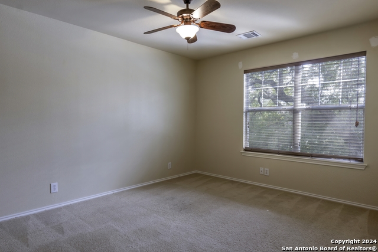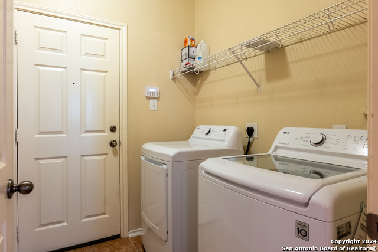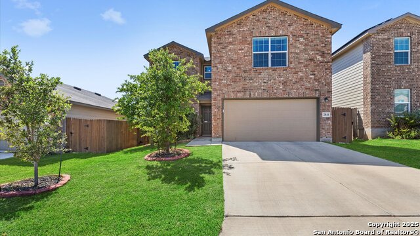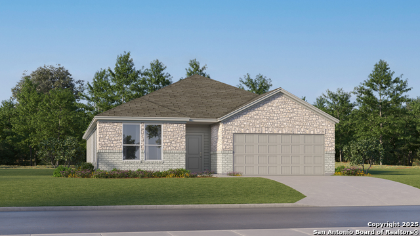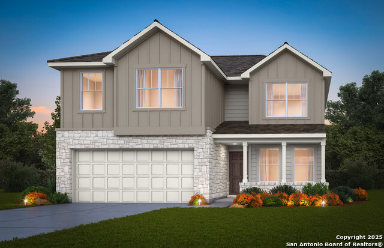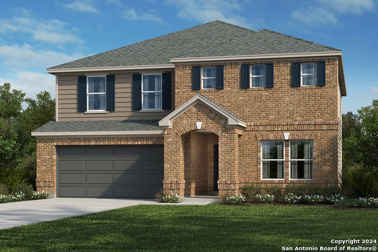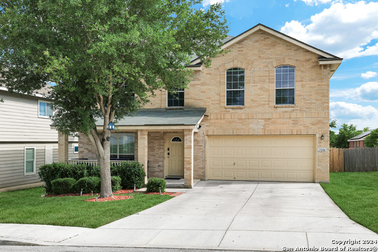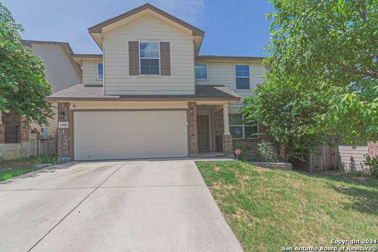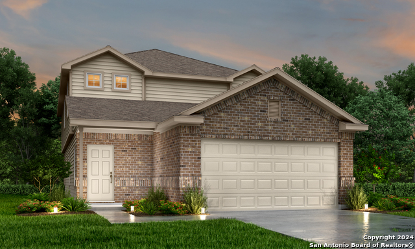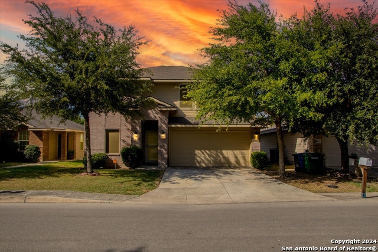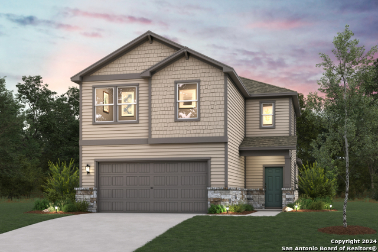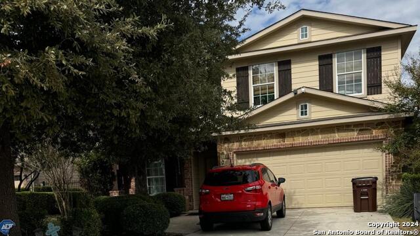10707 Axis Xing, San Antonio, TX 78245
Property Photos
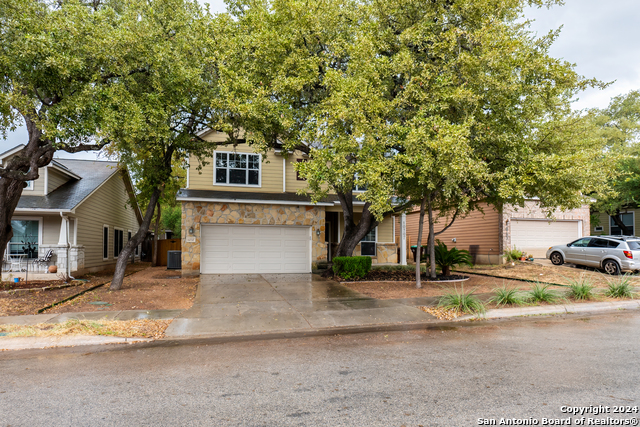
Would you like to sell your home before you purchase this one?
Priced at Only: $290,000
For more Information Call:
Address: 10707 Axis Xing, San Antonio, TX 78245
Property Location and Similar Properties
- MLS#: 1821008 ( Single Residential )
- Street Address: 10707 Axis Xing
- Viewed: 120
- Price: $290,000
- Price sqft: $125
- Waterfront: No
- Year Built: 2006
- Bldg sqft: 2311
- Bedrooms: 3
- Total Baths: 3
- Full Baths: 2
- 1/2 Baths: 1
- Garage / Parking Spaces: 2
- Days On Market: 268
- Additional Information
- County: BEXAR
- City: San Antonio
- Zipcode: 78245
- Subdivision: Trophy Ridge
- District: Northside
- Elementary School: Forester
- Middle School: Robert Vale
- High School: Stevens
- Provided by: eXp Realty
- Contact: Robert Esquivel
- (210) 393-6935

- DMCA Notice
-
DescriptionSeller offering $5,000 in concessions for buyer's closing costs. This 2 story, 3 bedroom, 2.5 bath home with curb appeal gives a nice first impression. New carpet installed in April of 2025. The mature trees with front and back covered patio will give you the tranquility you're looking for, whether enjoying with family or hosting a get together. The study room, as you enter, provides built in shelves, natural lighting and perfect space for an additional room. In your kitchen you will enjoy your countertop space and cabinets as well as an eat in breakfast area. The living room with a fireplace downstairs yields space for family/friends gatherings. All bedrooms are upstairs and surround the game room that sits in the center. 2 Full bathrooms upstairs and primary bath has a separate tub and shower with a walk in closet also in primary bedroom. If this wasn't enough, you can conveniently find grocery stores and shopping nearby and an elementary school just a few blocks away. Other than some paiCome check it out!
Payment Calculator
- Principal & Interest -
- Property Tax $
- Home Insurance $
- HOA Fees $
- Monthly -
Features
Building and Construction
- Apprx Age: 19
- Builder Name: n/a
- Construction: Pre-Owned
- Exterior Features: Siding, Rock/Stone Veneer, 1 Side Masonry
- Floor: Carpeting, Ceramic Tile, Other
- Foundation: Slab
- Kitchen Length: 16
- Roof: Composition
- Source Sqft: Appsl Dist
School Information
- Elementary School: Forester
- High School: Stevens
- Middle School: Robert Vale
- School District: Northside
Garage and Parking
- Garage Parking: Two Car Garage
Eco-Communities
- Water/Sewer: Water System, Sewer System
Utilities
- Air Conditioning: One Central
- Fireplace: One
- Heating Fuel: Natural Gas
- Heating: Central
- Window Coverings: Some Remain
Amenities
- Neighborhood Amenities: Pool, Clubhouse, Park/Playground, Jogging Trails, Sports Court, BBQ/Grill, Basketball Court
Finance and Tax Information
- Days On Market: 247
- Home Owners Association Fee: 125
- Home Owners Association Frequency: Quarterly
- Home Owners Association Mandatory: Mandatory
- Home Owners Association Name: TROPHY RIDGE HOA
- Total Tax: 5489.49
Other Features
- Block: 23
- Contract: Exclusive Right To Sell
- Instdir: From 1604, turn Inside loop. Turn Right on Rousseau Rd and turn Left on Axis Xing. House on your Left
- Interior Features: One Living Area, Eat-In Kitchen, Study/Library, Game Room, Laundry Main Level, Laundry Lower Level, Laundry Room, Attic - Access only
- Legal Desc Lot: 31
- Legal Description: CB 4362C (TROPHY RIDGE SUBD UT-3)
- Occupancy: Vacant
- Ph To Show: 2102222227
- Possession: Closing/Funding
- Style: Two Story
- Views: 120
Owner Information
- Owner Lrealreb: No
Similar Properties
Nearby Subdivisions
45's
Adams Hill
Amber Creek
Amberwood
American Lotus
Amhurst
Amhurst Sub
Arcadia Ridge
Arcadia Ridge Ph1 Ut1b
Arcadia Ridge Phase 1 - Bexar
Ashton Park
Ashton Park Ut1
Big Country
Big Country Gdn Hms
Blue Skies Ut-1
Briggs Ranch
Brookmill
Canyons At Amhurst
Cardinal Ridge
Champions Landing
Champions Manor
Champions Park
Chestnut Springs
Coolcrest
Crossing At Westlakes
Dove Creek
Dove Heights
El Sendero
El Sendero At Westla
Emerald Place
Enclave At Lakeside
Fillmore Place
Grosenbacher Ranch
Harlach Farms
Heritage
Heritage Farm
Heritage Farm S I
Heritage Farms
Heritage Farms Ii
Heritage Northwest
Heritage Park
Heritage Park Ns/sw
Heritage Park Nssw Ii
Heritage Park Sub Un 6
Hidden Bluffs
Hidden Bluffs @ Texas Research
Hidden Bluffs At Trp
Hidden Canyon
Hidden Canyons
Hidden Canyons At Trp
Highpoint 45'
Hillcrest
Hillcrest Sub Ut-2a
Horizon Ridge
Hunt Crossing
Hunters Ranch
Huntleighs Crossing
Kriewald Place
Kriewald Rd Ut-1
Ladera
Ladera Enclave
Ladera High Point
Ladera North Ridge
Lake View
Lakeside
Lakeview
Landera
Laurel Mountain Ranch
Laurel Vista
Laurel Vistas
Marbach Place
Marbach Village
Melissa Ranch
Meridian
Mesa Creek
Mesa Creek Sub Ut2
Mesquite Ridge
Mission Del Lago
Mountain Laurel Ranch
N/a
Overlook At Medio Creek Ut-1
Park Place
Park Place (ns)
Park Place Phase Ii U-1
Potranco
Potranco Run
Remington Ranch
Robbins Point
Robbins Pointe
Sagebrooke
Santa Fe Trail
Seale
Seale Subd
Sienna Park
Spring Creek
Stone Creek
Stonecreek Unit1
Stonehill
Stoney Creek
Sundance
Sundance Ridge
Sundance Square
Sunset
Texas Research Park
The Canyons At Amhurst
The Enclave At Lakeside
Tierra Buena
Trails Of Santa Fe
Trails Of Santa Fe Sub
Tres Laurels
Treslaurels
Trophy Ridge
Unknown
Waters Edge - Bexar County
West Pointe Gardens
Westbury Place
Westlakes
Weston Oaks
Wolf Creek

- Antonio Ramirez
- Premier Realty Group
- Mobile: 210.557.7546
- Mobile: 210.557.7546
- tonyramirezrealtorsa@gmail.com



