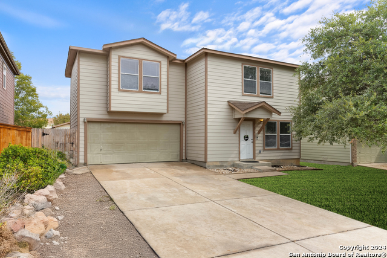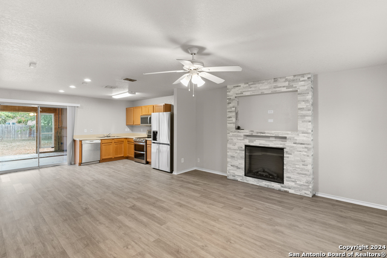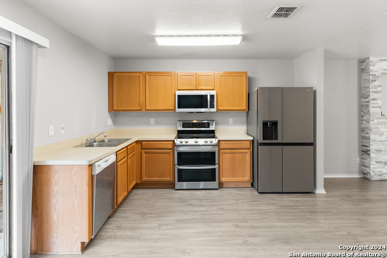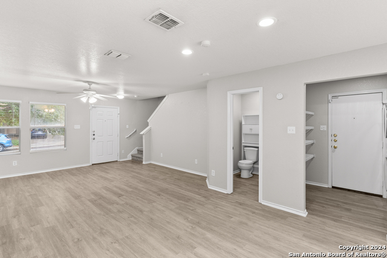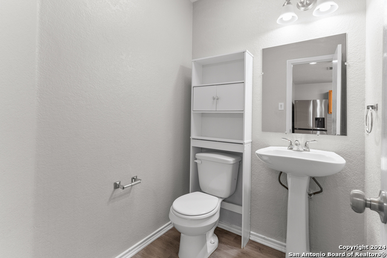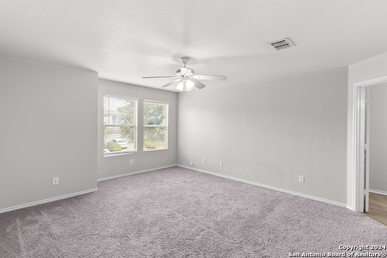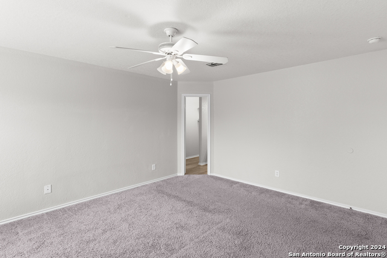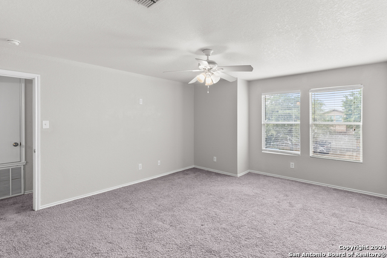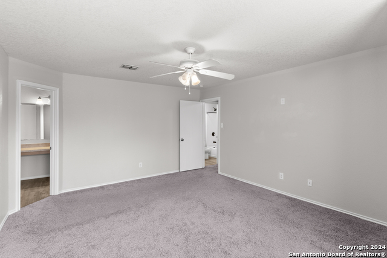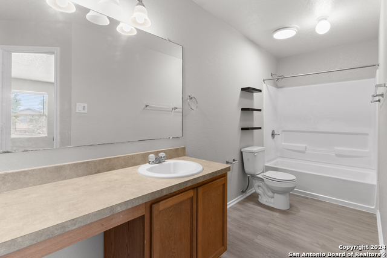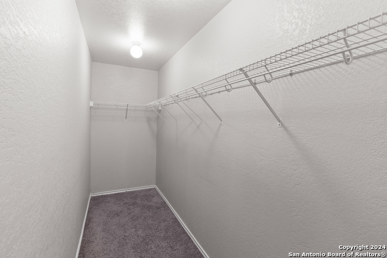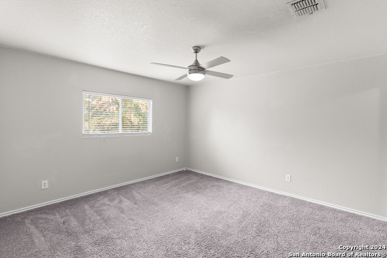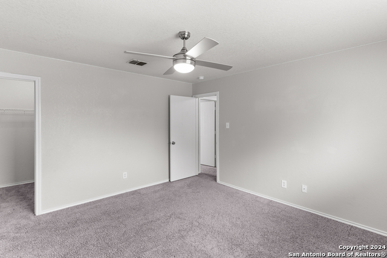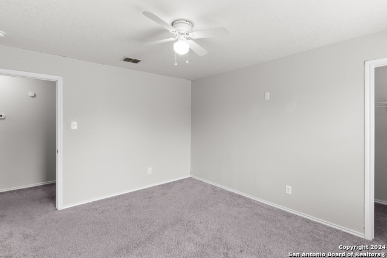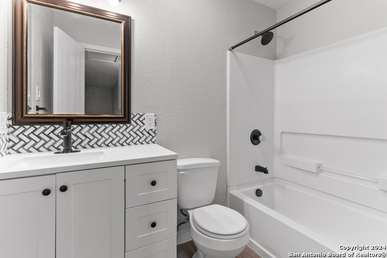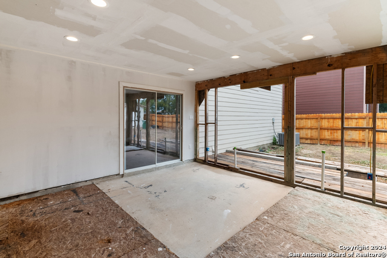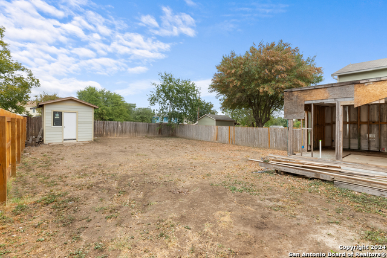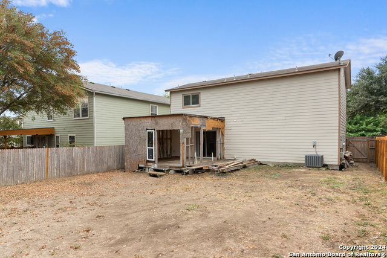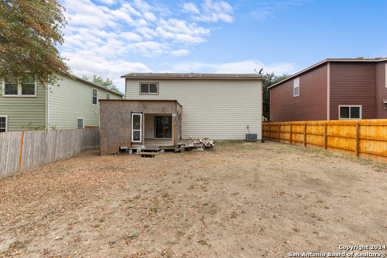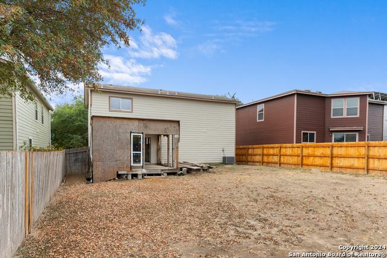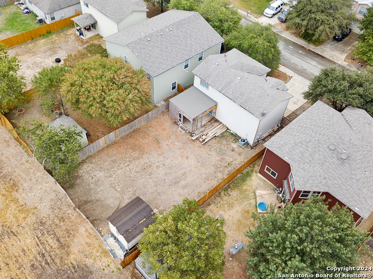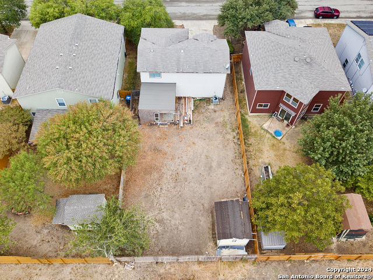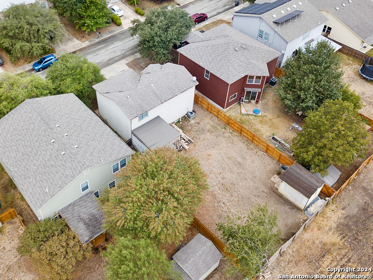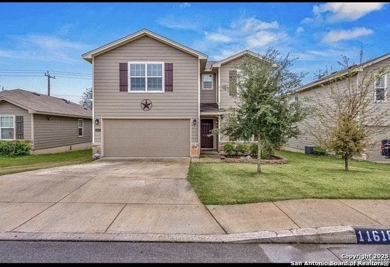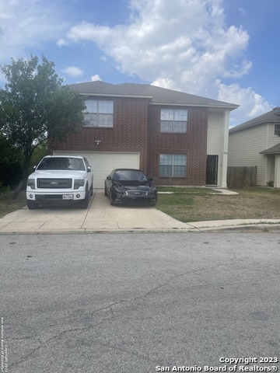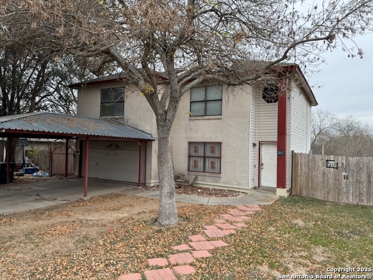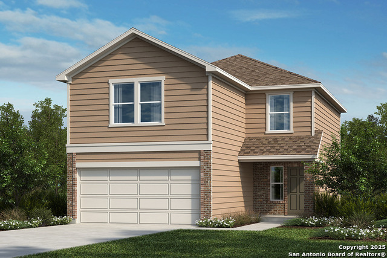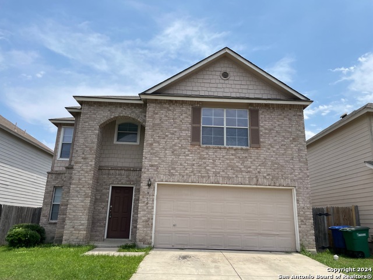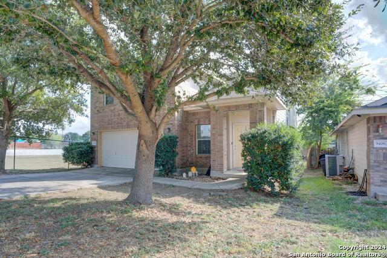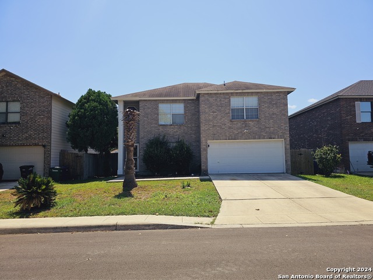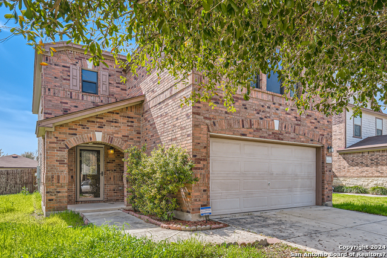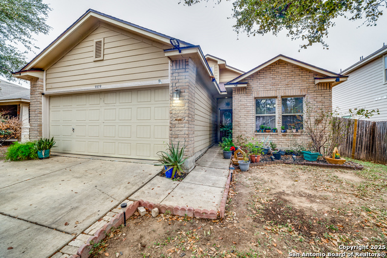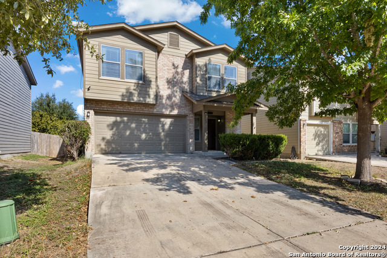318 Spruce Breeze, San Antonio, TX 78245
Property Photos
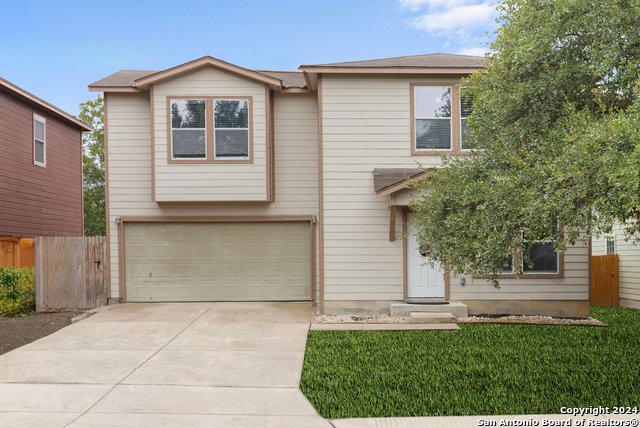
Would you like to sell your home before you purchase this one?
Priced at Only: $218,900
For more Information Call:
Address: 318 Spruce Breeze, San Antonio, TX 78245
Property Location and Similar Properties
- MLS#: 1820965 ( Single Residential )
- Street Address: 318 Spruce Breeze
- Viewed: 84
- Price: $218,900
- Price sqft: $141
- Waterfront: No
- Year Built: 2006
- Bldg sqft: 1554
- Bedrooms: 3
- Total Baths: 3
- Full Baths: 2
- 1/2 Baths: 1
- Garage / Parking Spaces: 2
- Days On Market: 150
- Additional Information
- County: BEXAR
- City: San Antonio
- Zipcode: 78245
- Subdivision: Chestnut Springs
- District: Northside
- Elementary School: Murnin
- Middle School: Pease E. M.
- High School: Stevens
- Provided by: LPT Realty, LLC
- Contact: Natividad Ramirez
- (877) 366-2213

- DMCA Notice
-
DescriptionMOTIVATED SELLER!! Who Sadly had to leave their project to extend the home partially done. The seller obtained permits for this extension and is leaving all the materials for the next buyer to do as they please with them. A rare find on the west side of San Antonio! You won't be able to find a more conveniently located and UPDATED Two story home complete with 3 great size bedrooms, Walk in Closets in each bedroom, built in electric fireplace and To top it off the home comes with all the appliances ( Fridge, Washer, Dryer, stover/range and dishwasher ). Go view it and make us an offer today!!
Payment Calculator
- Principal & Interest -
- Property Tax $
- Home Insurance $
- HOA Fees $
- Monthly -
Features
Building and Construction
- Apprx Age: 18
- Builder Name: Unknown
- Construction: Pre-Owned
- Exterior Features: Siding
- Floor: Carpeting, Vinyl
- Foundation: Slab
- Kitchen Length: 12
- Other Structures: Shed(s)
- Roof: Heavy Composition
- Source Sqft: Appsl Dist
Land Information
- Lot Description: On Greenbelt, Level
School Information
- Elementary School: Murnin
- High School: Stevens
- Middle School: Pease E. M.
- School District: Northside
Garage and Parking
- Garage Parking: Two Car Garage
Eco-Communities
- Water/Sewer: Water System, Sewer System, City
Utilities
- Air Conditioning: One Central
- Fireplace: Not Applicable
- Heating Fuel: Electric
- Heating: Central
- Recent Rehab: No
- Window Coverings: Some Remain
Amenities
- Neighborhood Amenities: None
Finance and Tax Information
- Days On Market: 133
- Home Owners Association Fee: 120
- Home Owners Association Frequency: Annually
- Home Owners Association Mandatory: Mandatory
- Home Owners Association Name: CHESTNUT SPRINGS HOA
- Total Tax: 4902.24
Rental Information
- Currently Being Leased: No
Other Features
- Block: 11
- Contract: Exclusive Right To Sell
- Instdir: On Ingram Rd take a left on Mimosa Manor a right on Butternut Blvd keep going until you reach Spruce breeze then take a left. the home will be on your left.
- Interior Features: One Living Area, Liv/Din Combo, Utility Room Inside, All Bedrooms Upstairs, Open Floor Plan, Laundry Main Level, Laundry Room, Walk in Closets
- Legal Description: CHESTNUT SPRINGS SUBD UT-2, BLOCK 11 LOT 5 PLAT 9567/105-106
- Occupancy: Vacant
- Ph To Show: SHOWINGTIME
- Possession: Closing/Funding
- Style: Two Story
- Views: 84
Owner Information
- Owner Lrealreb: No
Similar Properties
Nearby Subdivisions
Adams Hill
Amber Creek
Amber Creek / Melissa Ranch
Amhurst
Arcadia Ridge
Arcadia Ridge Phase 1 - Bexar
Ashton Park
Big Country
Blue Skies
Blue Skies Ut-1
Briarwood Oaks
Briggs Ranch
Brookmill
Champions Landing
Champions Lndg Un 2
Champions Manor
Champions Park
Chestnut Springs
Coolcrest
Dove Canyon
Dove Creek
Dove Heights
El Sendero
El Sendero At Westla
Emerald Place
Enclave
Enclave At Lakeside
Felder Ranch Ut-1a
Grosenbacher Ranch
Harlach Farms
Heritage
Heritage Farm
Heritage Farms
Heritage Farms Ii
Heritage Northwest
Heritage Park
Heritage Park Nssw Ii
Hidden Bluffs
Hidden Bluffs At Trp
Hidden Canyon
Hidden Canyon - Bexar County
Hidden Canyon At Trp
Hidden Canyons
Hidden Canyons At Trp
Hiddenbrooke
Hillcrest
Horizon Ridge
Hummingbird Estates
Hunt Crossing
Hunters Ranch
Kriewald Place
Lackland City
Ladera
Ladera Enclave
Ladera High Point
Ladera North Ridge
Lake View
Lakeside
Lakeview
Lakeview Unit 1
Landera
Landon Ridge
Laurel Mountain Ranch
Laurel Vista
Laurel Vistas
Marbach Village Ut-5
Melissa Ranch
Meridian
Meridian Blue Skies
Mesa Creek
Mission Del Lago
Mountain Laurel Ranch
N/a
Overlook At Medio Creek
Overlook At Medio Creek Ut-1
Park Place
Park Place Phase Ii U-1
Potranco Run
Remington Ranch
Remuda Ranch
Reserves
Robbins Point
Santa Fe Trail
Seale Subd
Sienna Park
Spring Creek
Stillwater Ranch
Stone Creek
Stonecreek Unit1
Stonehill
Stoney Creek
Sundance
Sundance Square
Sunset
Tbd
Texas Research Park
The Canyons At Amhurst
The Enclave At Lakeside
The Woods
Tierra Buena
Trails Of Santa Fe
Tres Laurels
Trophy Ridge
Waters Edge - Bexar County
West Pointe Gardens
Westbury Place
Westlakes
Weston Oaks
Westward Pointe 2
Wolf Creek

- Antonio Ramirez
- Premier Realty Group
- Mobile: 210.557.7546
- Mobile: 210.557.7546
- tonyramirezrealtorsa@gmail.com



