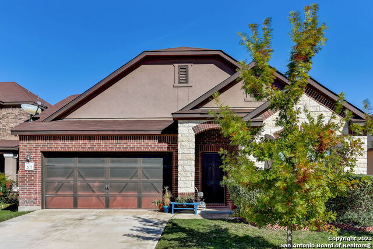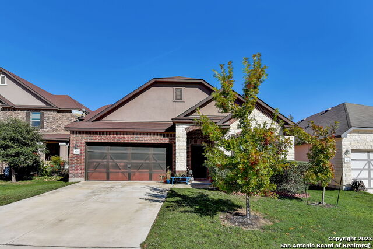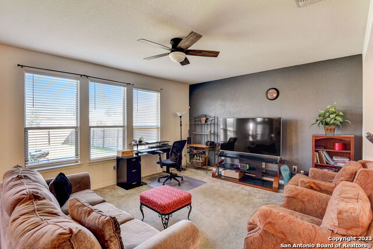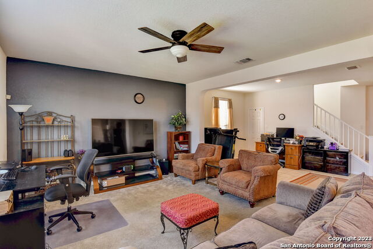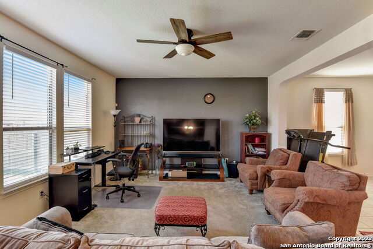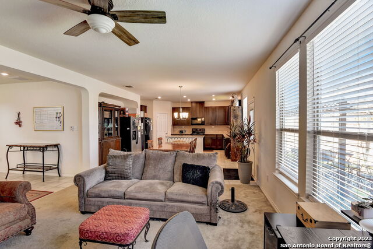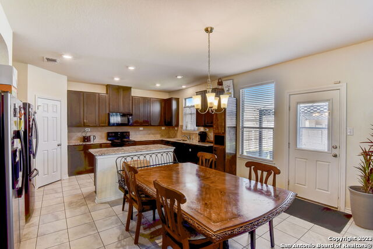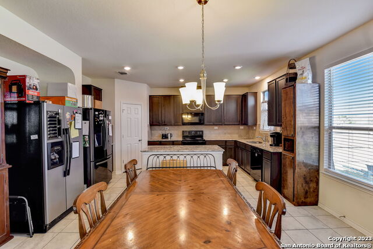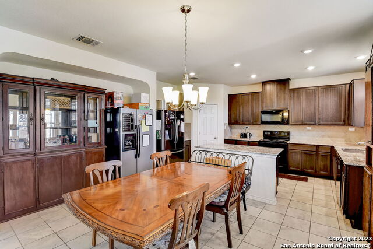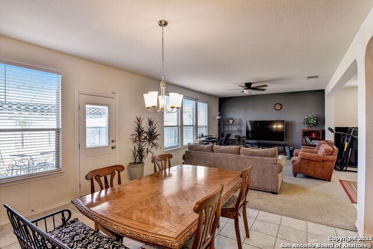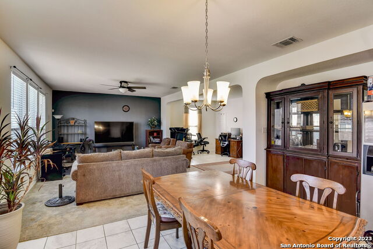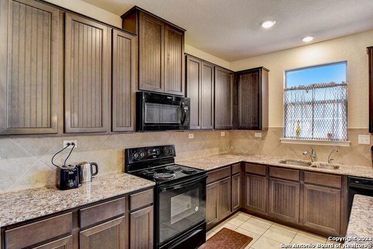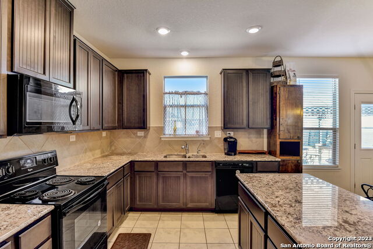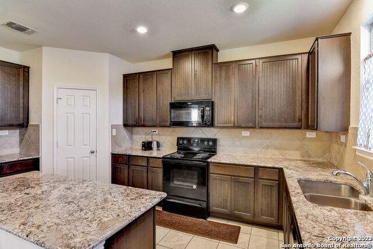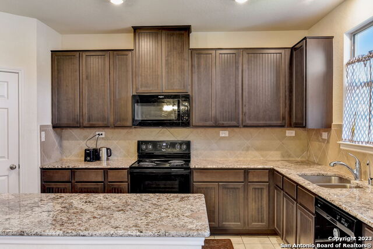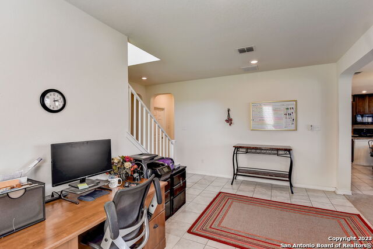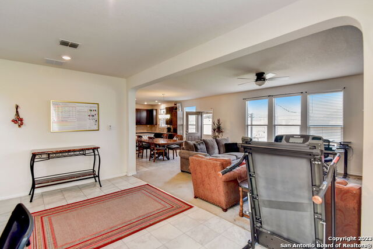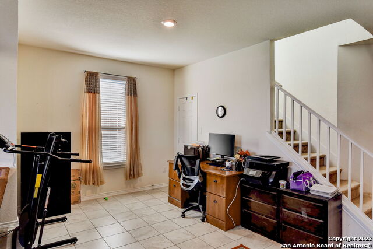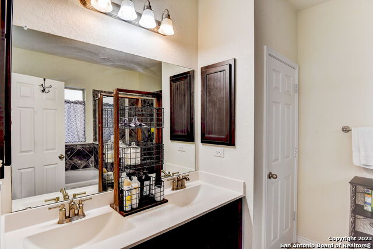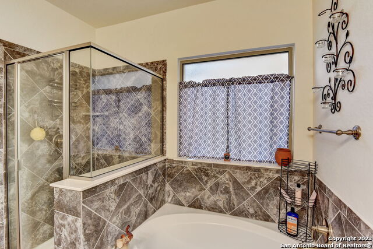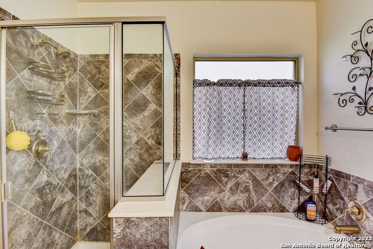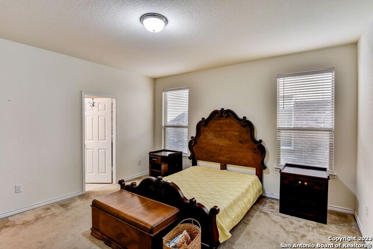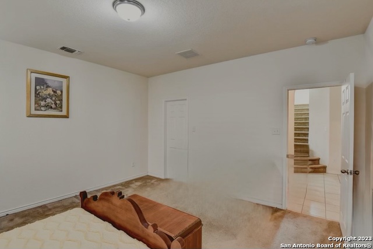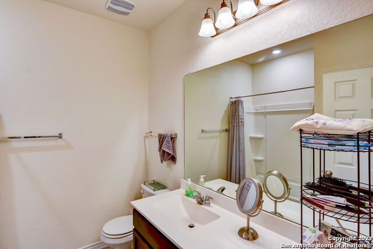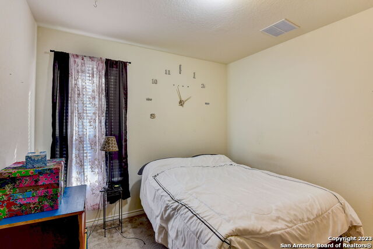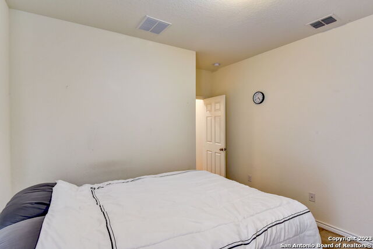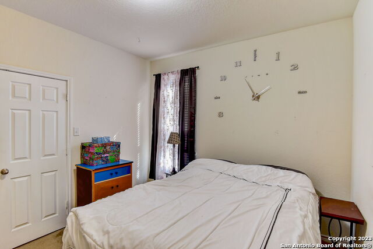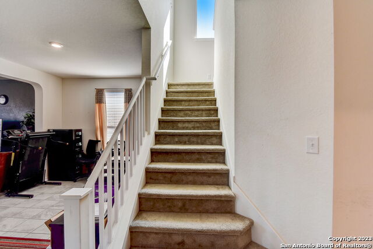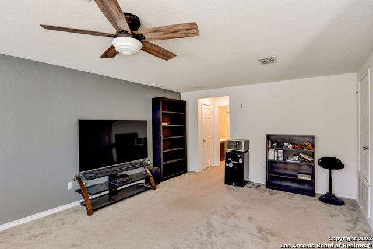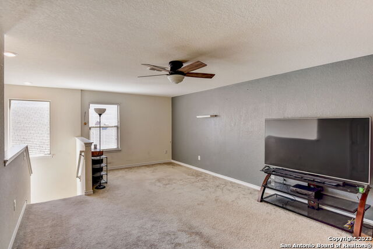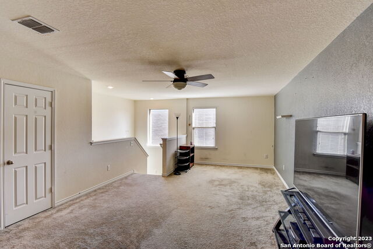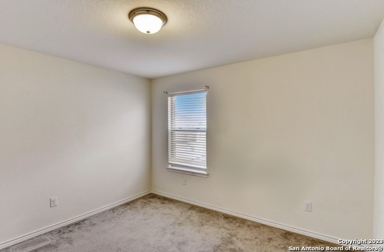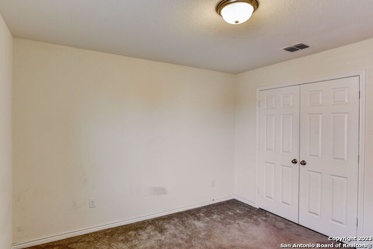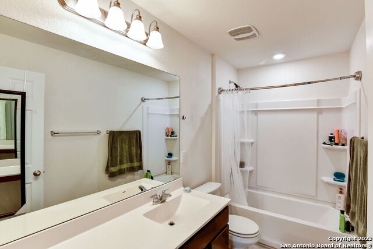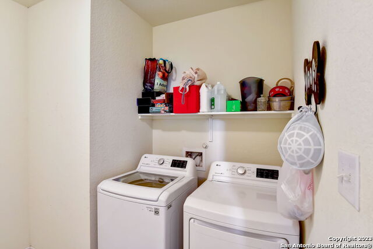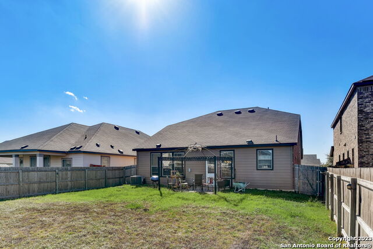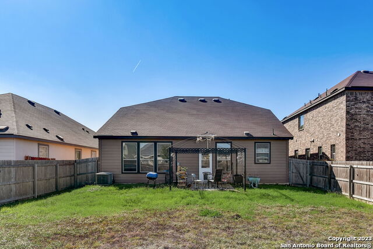207 Foggy Summit, Universal City, TX 78148
Property Photos
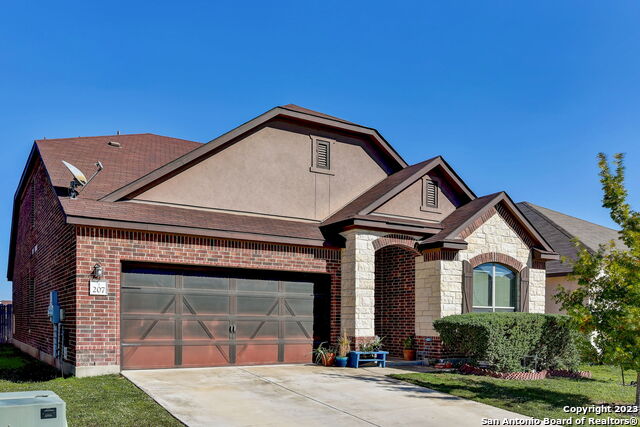
Would you like to sell your home before you purchase this one?
Priced at Only: $348,000
For more Information Call:
Address: 207 Foggy Summit, Universal City, TX 78148
Property Location and Similar Properties
- MLS#: 1820813 ( Single Residential )
- Street Address: 207 Foggy Summit
- Viewed: 49
- Price: $348,000
- Price sqft: $132
- Waterfront: No
- Year Built: 2018
- Bldg sqft: 2642
- Bedrooms: 4
- Total Baths: 3
- Full Baths: 3
- Garage / Parking Spaces: 2
- Days On Market: 81
- Additional Information
- County: BEXAR
- City: Universal City
- Zipcode: 78148
- Subdivision: Copano Ridge
- District: Judson
- Elementary School: Salinas
- Middle School: Kitty Hawk
- High School: Judson
- Provided by: Keller Williams Legacy
- Contact: Devin Resendez
- (210) 862-6909

- DMCA Notice
-
DescriptionLocation | Price | Located in the highly desirable area Copano Ridge community, this large 4 bed 3 bath home boasts the living dynamic of a one story with the added livings space of a two story! Spacious and open floor plan. Upon entry you're greeted with 2 well sized guest bedrooms and full bath. Beyond the foyer and split from the guest quarters is the large master suite complete with walk in closet, split tub/shower combo, double vanity and a powder room. Head up stairs and you'll find a HUGE second living area, bathroom and guest bedroom.
Payment Calculator
- Principal & Interest -
- Property Tax $
- Home Insurance $
- HOA Fees $
- Monthly -
Features
Building and Construction
- Builder Name: KB HOMES
- Construction: Pre-Owned
- Exterior Features: Brick
- Floor: Carpeting, Ceramic Tile
- Foundation: Slab
- Kitchen Length: 15
- Roof: Composition
- Source Sqft: Appsl Dist
School Information
- Elementary School: Salinas
- High School: Judson
- Middle School: Kitty Hawk
- School District: Judson
Garage and Parking
- Garage Parking: Two Car Garage
Eco-Communities
- Water/Sewer: City
Utilities
- Air Conditioning: One Central
- Fireplace: Not Applicable
- Heating Fuel: Electric
- Heating: Central
- Window Coverings: Some Remain
Amenities
- Neighborhood Amenities: Pool, Park/Playground
Finance and Tax Information
- Days On Market: 349
- Home Owners Association Fee: 450
- Home Owners Association Frequency: Annually
- Home Owners Association Mandatory: Mandatory
- Home Owners Association Name: PMI BIRDY
- Total Tax: 8698.27
Other Features
- Block: 16
- Contract: Exclusive Right To Sell
- Instdir: From Loop 1604 East, exit Kitty Hawk Road, continue .4 mile to the community entrance to the left
- Interior Features: One Living Area, Island Kitchen, Loft, High Ceilings, Laundry Lower Level, Laundry Room, Walk in Closets
- Legal Desc Lot: 35
- Legal Description: CB 5052C (KB KITTY HAWK PH-2), BLOCK 16 LOT 35
- Occupancy: Owner
- Ph To Show: 2102222227
- Possession: Closing/Funding
- Style: Two Story
- Views: 49
Owner Information
- Owner Lrealreb: No
Nearby Subdivisions
Cibolo Bluffs Sc
Cibolo Crossing
Cimarron
Copano Ridge
Coronado Village
Forum Creek
Golden Pond Estates
Meadow Oaks
Northview
Old Rose Garden
Old Rose Gardens
Old Rose Gardensc
Olympia
Oro De Coronado
Park Olympia
Parkview Estates
Red Horse Manor
Rose Garden
Rosegarden Estates
Springwood
Sunrise Canyon

- Antonio Ramirez
- Premier Realty Group
- Mobile: 210.557.7546
- Mobile: 210.557.7546
- tonyramirezrealtorsa@gmail.com


